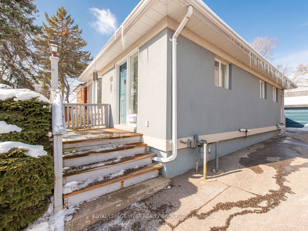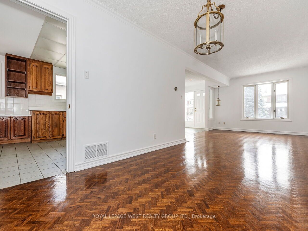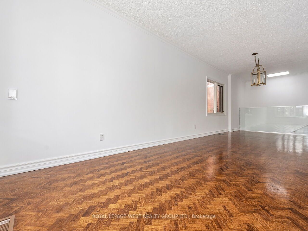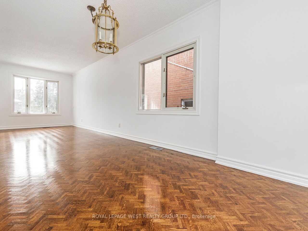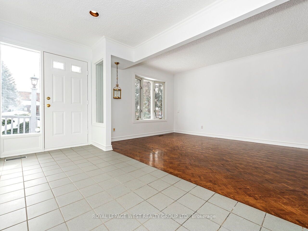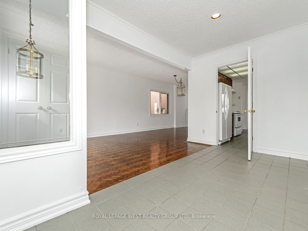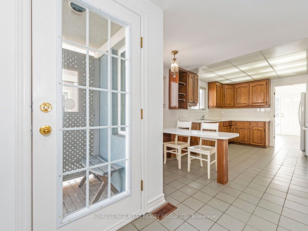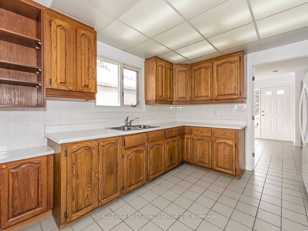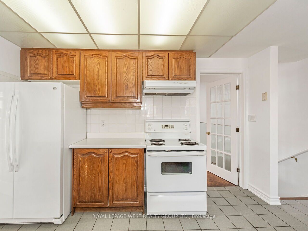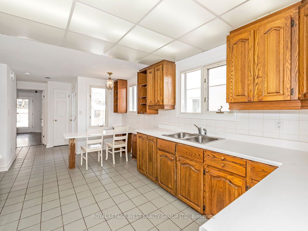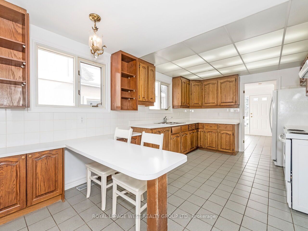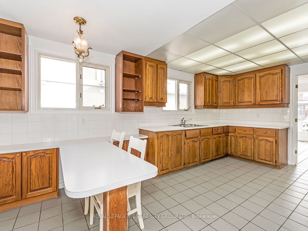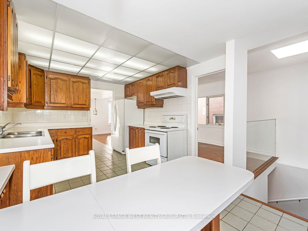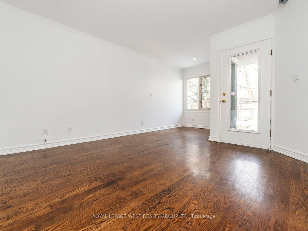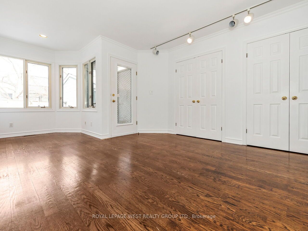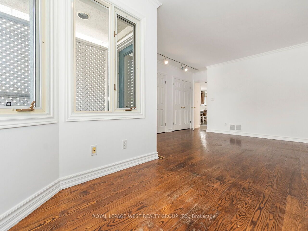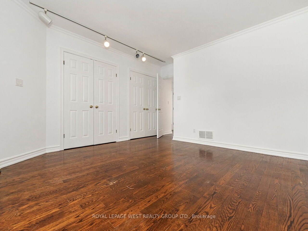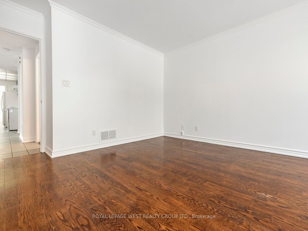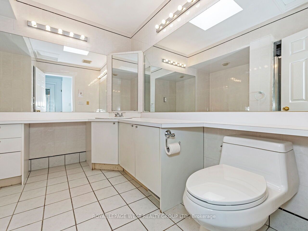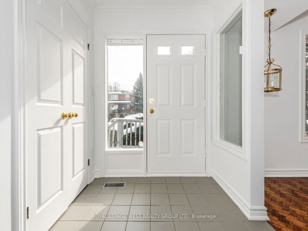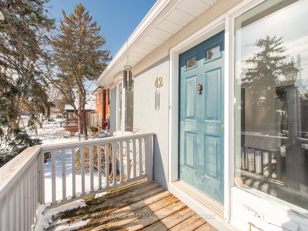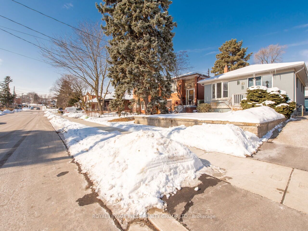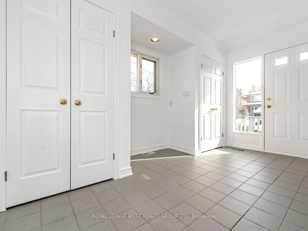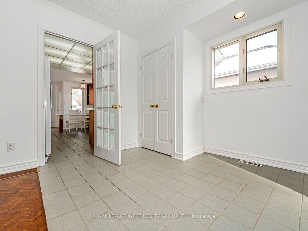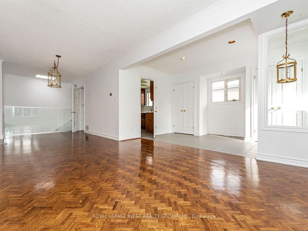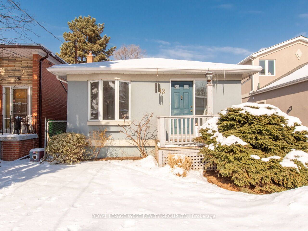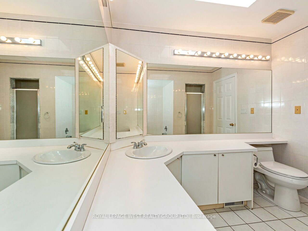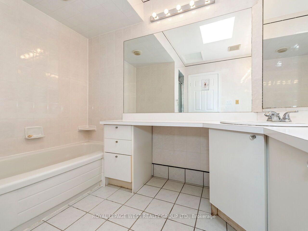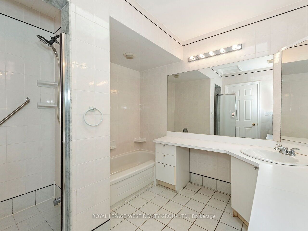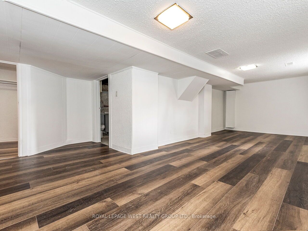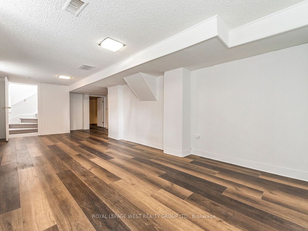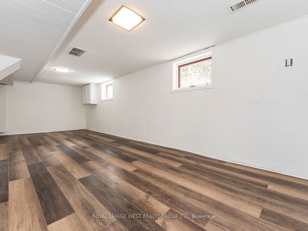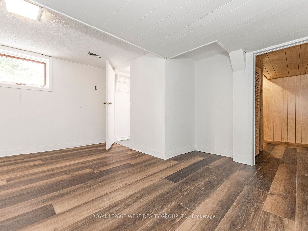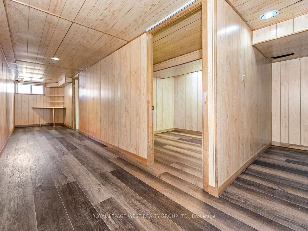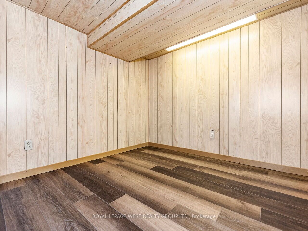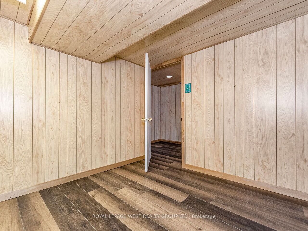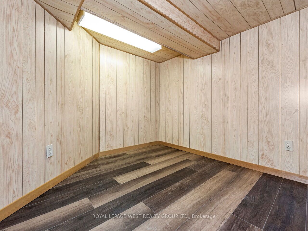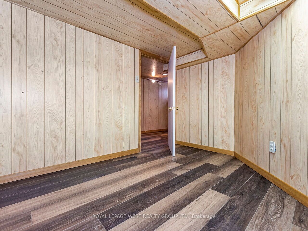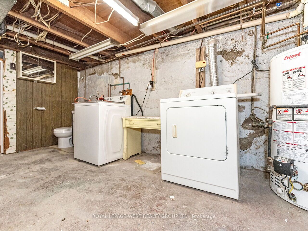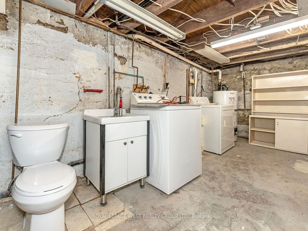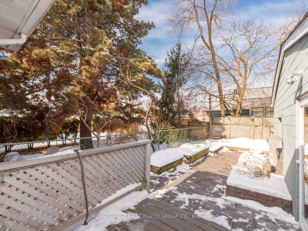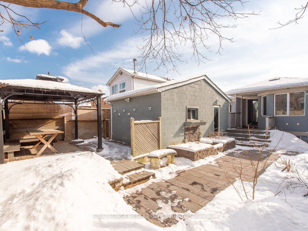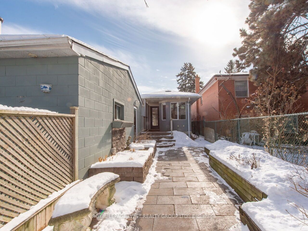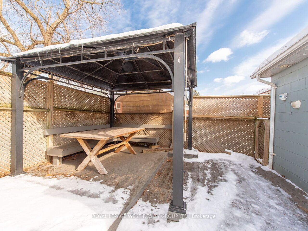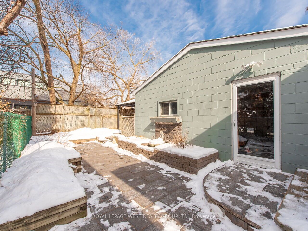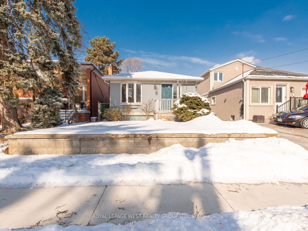
$899,999
Est. Payment
$3,437/mo*
*Based on 20% down, 4% interest, 30-year term
Listed by ROYAL LEPAGE WEST REALTY GROUP LTD.
Detached•MLS #W12073367•New
Room Details
| Room | Features | Level |
|---|---|---|
Kitchen 7.07 × 3.19 m | Tile Floor | Main |
Dining Room 7.56 × 2.65 m | Combined w/Living | Main |
Living Room 7.56 × 2.65 m | Combined w/Dining | Main |
Primary Bedroom 5.51 × 3.7 m | Hardwood FloorDouble ClosetWalk-Out | Main |
Client Remarks
Welcome to this well-maintained home featuring a large primary bedroom with double closets, providing plenty of storage. The oversized bedroom offers comfort and convenience, while the kitchen is well-appointed for all your needs. A generous entryway leads into the bright living and dining areas, perfect for entertaining. Downstairs, enjoy a cozy family room with newer vinyl flooring, two versatile office/den rooms, and multiple closets for extra storage. An additional toilet in the furnace room adds convenience. Outside, you'll find a single detached garage, a lovely outdoor patio area, and a garden space-ideal for relaxing or entertaining. With its spacious yet manageable layout, this home is perfect for downsizing while still offering plenty of storage and functional living space! This property is being sold as-is where is.
About This Property
42 Tilden Crescent, Etobicoke, M9P 1V7
Home Overview
Basic Information
Walk around the neighborhood
42 Tilden Crescent, Etobicoke, M9P 1V7
Shally Shi
Sales Representative, Dolphin Realty Inc
English, Mandarin
Residential ResaleProperty ManagementPre Construction
Mortgage Information
Estimated Payment
$0 Principal and Interest
 Walk Score for 42 Tilden Crescent
Walk Score for 42 Tilden Crescent

Book a Showing
Tour this home with Shally
Frequently Asked Questions
Can't find what you're looking for? Contact our support team for more information.
See the Latest Listings by Cities
1500+ home for sale in Ontario

Looking for Your Perfect Home?
Let us help you find the perfect home that matches your lifestyle
