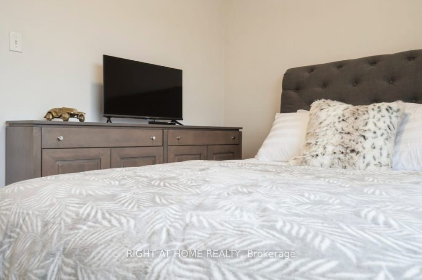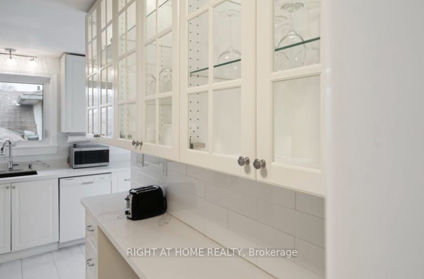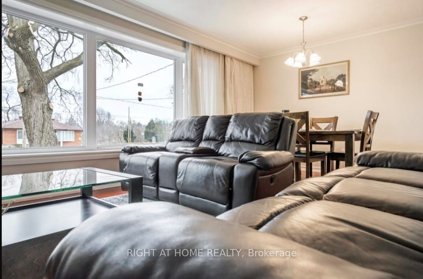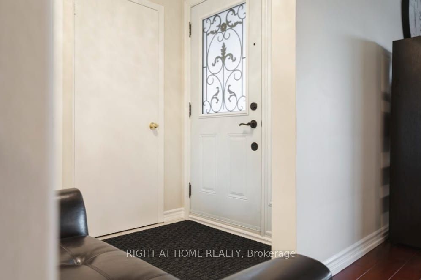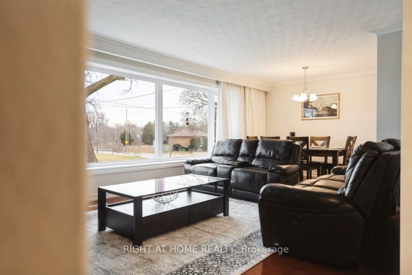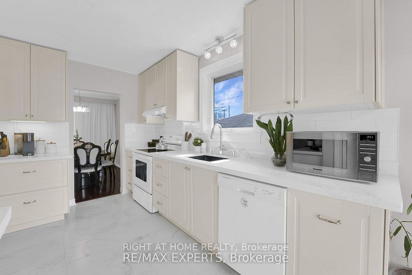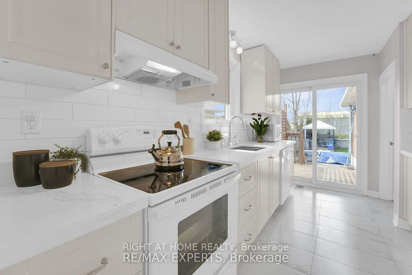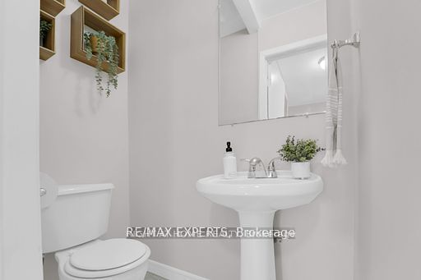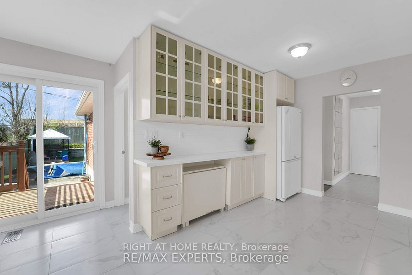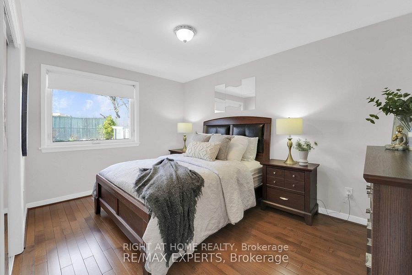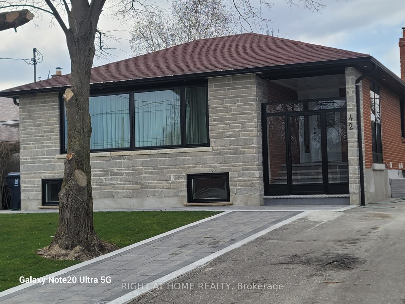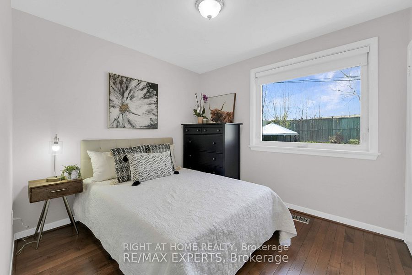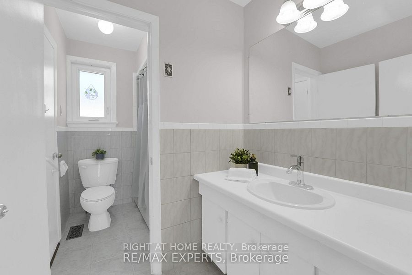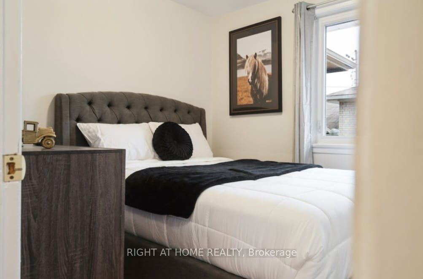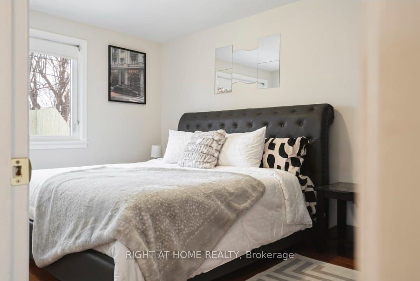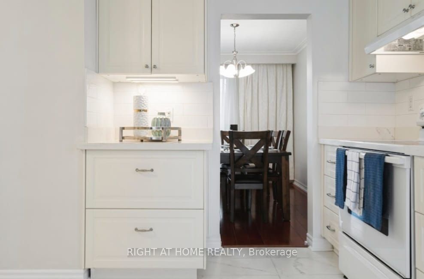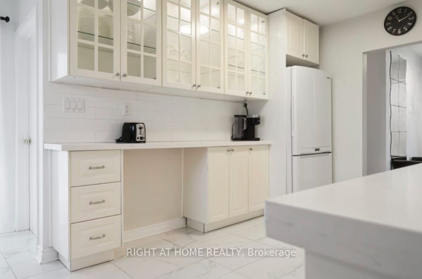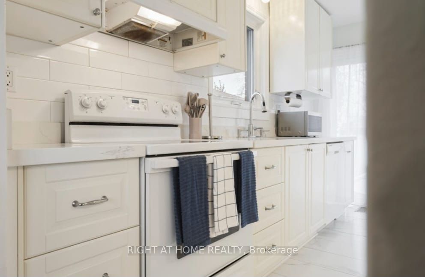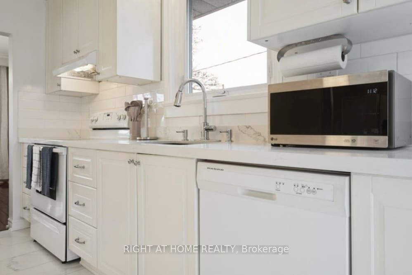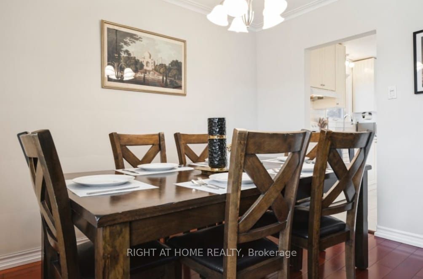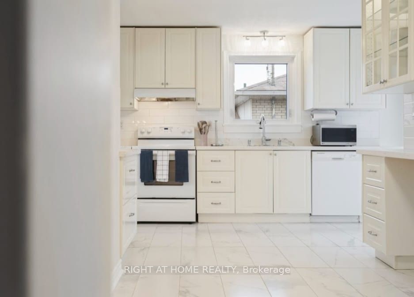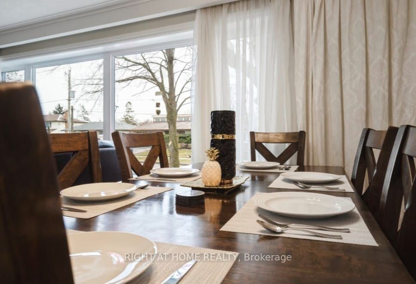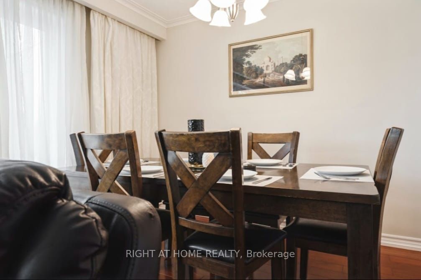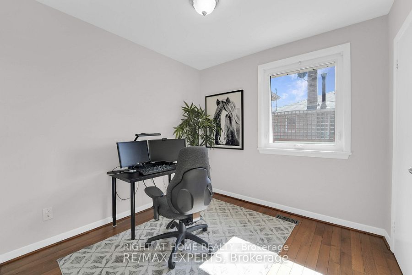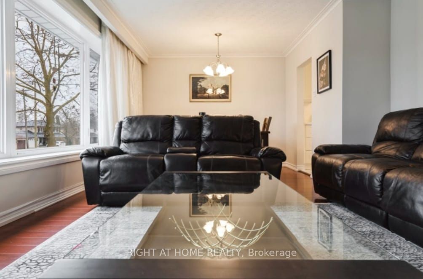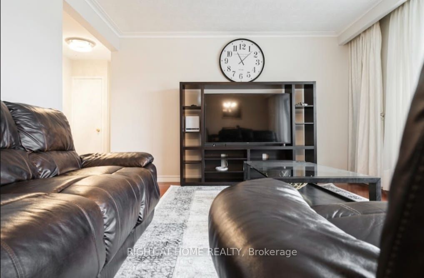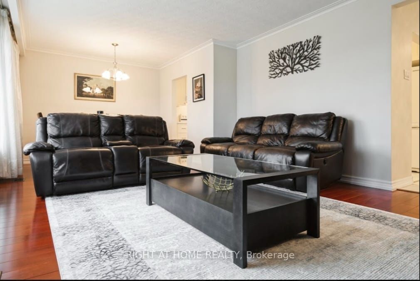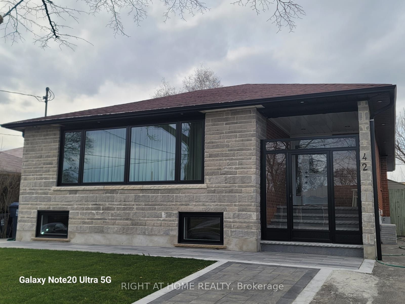
$4,000 /mo
Listed by RIGHT AT HOME REALTY
Detached•MLS #W12073457•New
Room Details
| Room | Features | Level |
|---|---|---|
Kitchen 5.05 × 2.43 m | Tile FloorQuartz Counter | Main |
Living Room 4.38 × 3.93 m | Hardwood FloorLarge WindowCrown Moulding | Main |
Dining Room 3.07 × 2.68 m | Hardwood FloorLarge WindowCrown Moulding | Main |
Primary Bedroom 4.23 × 4.01 m | Hardwood FloorWindowCloset | Main |
Bedroom 2 2.74 × 2.74 m | Hardwood FloorWindowCloset | Main |
Bedroom 3 3.04 × 2.74 m | Hardwood FloorWindowCloset | Main |
Client Remarks
Upper Level Only. This charming and warm detached 4 Bedroom raised bungalow features a modern white kitchen boasting custom backsplash and ceramic floors. Enjoy the large living/dining room with gleaming hardwood floors and a sizable picture window overlooking the front yard. The upper level includes a 4-piece bathroom, ensuite laundry and powder room for added convenience. Situated in a prime location, this property in conveniently located close to Hwy 401, shopping, public transit, parks!
About This Property
42 Shendale Drive, Etobicoke, M9W 2B2
Home Overview
Basic Information
Walk around the neighborhood
42 Shendale Drive, Etobicoke, M9W 2B2
Shally Shi
Sales Representative, Dolphin Realty Inc
English, Mandarin
Residential ResaleProperty ManagementPre Construction
 Walk Score for 42 Shendale Drive
Walk Score for 42 Shendale Drive

Book a Showing
Tour this home with Shally
Frequently Asked Questions
Can't find what you're looking for? Contact our support team for more information.
See the Latest Listings by Cities
1500+ home for sale in Ontario

Looking for Your Perfect Home?
Let us help you find the perfect home that matches your lifestyle
