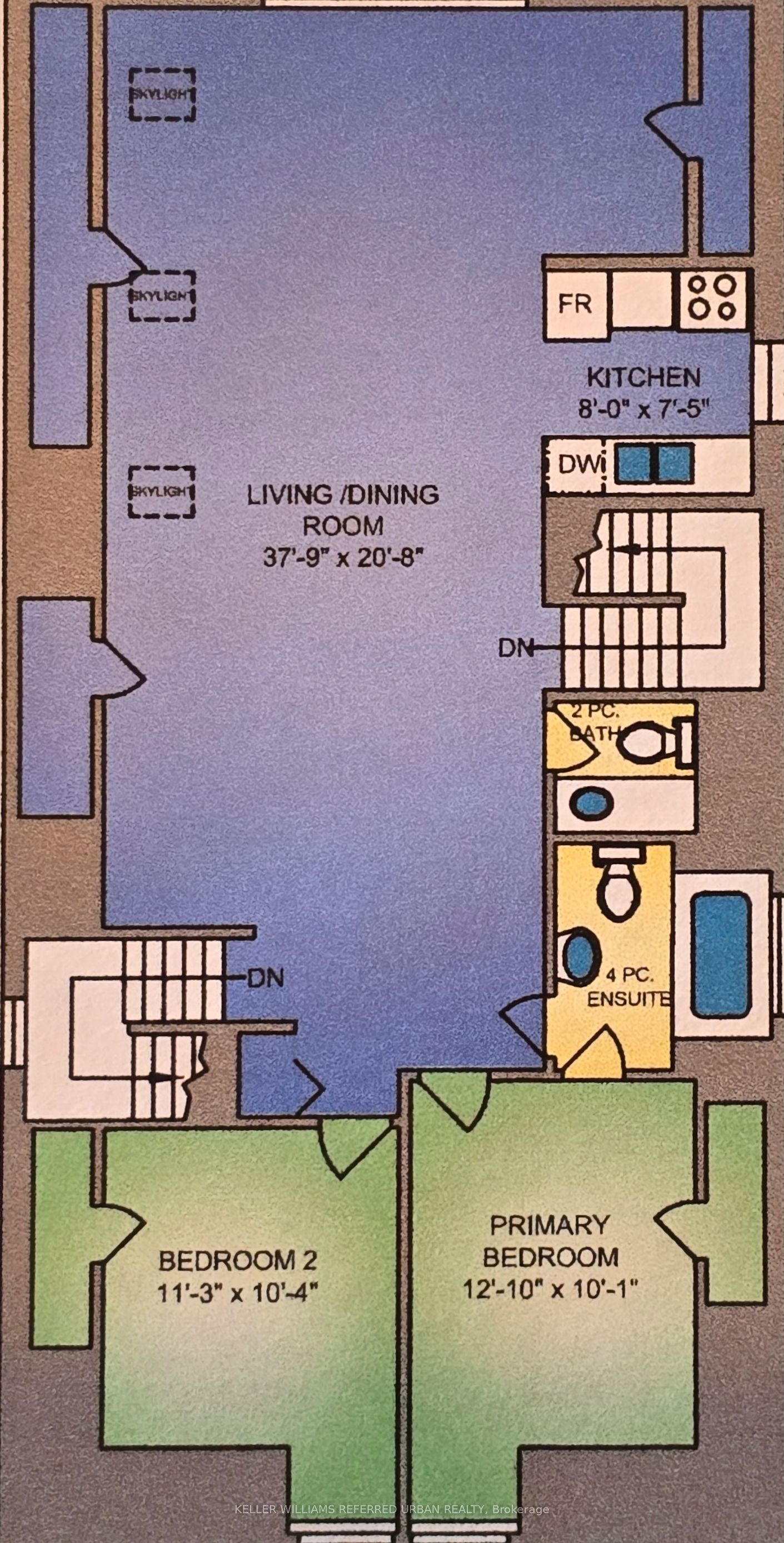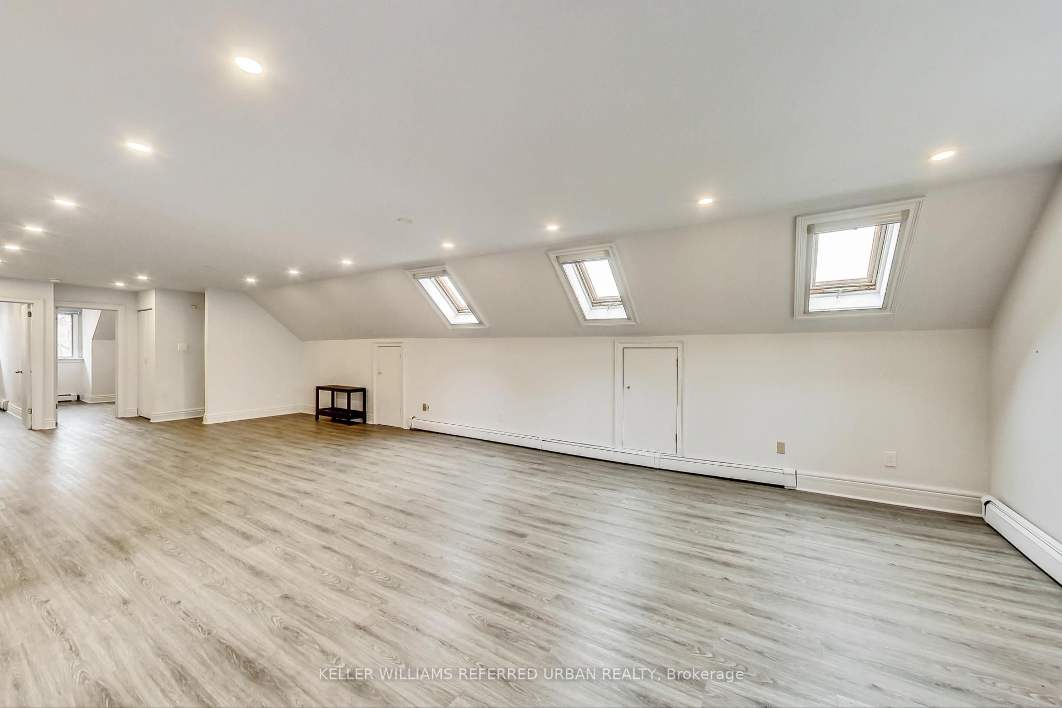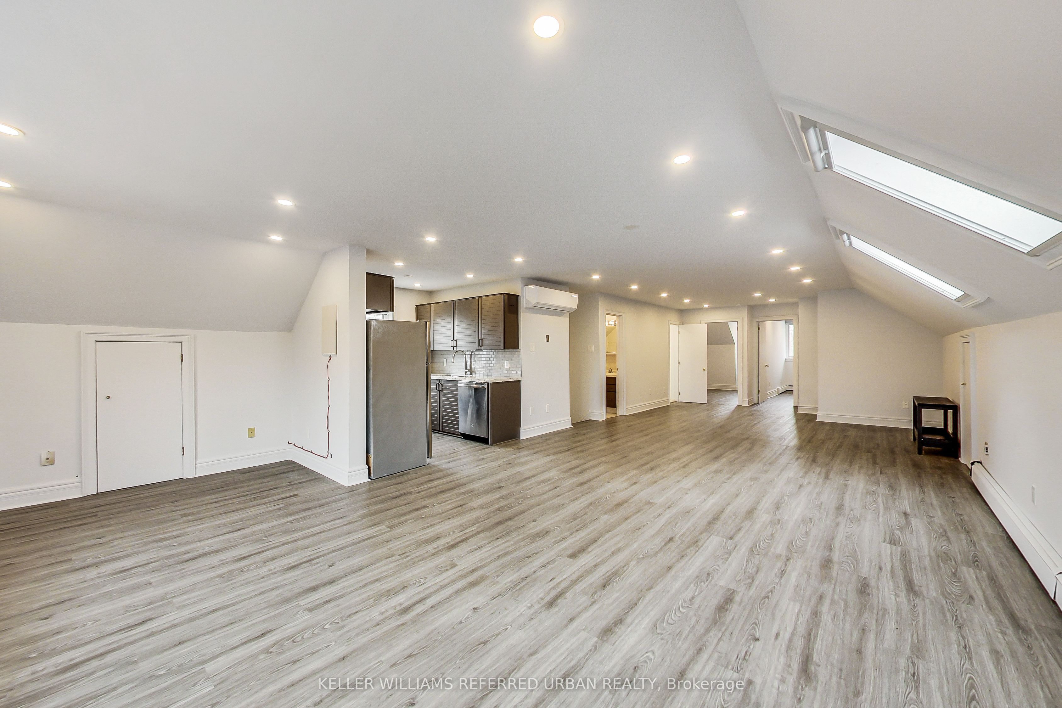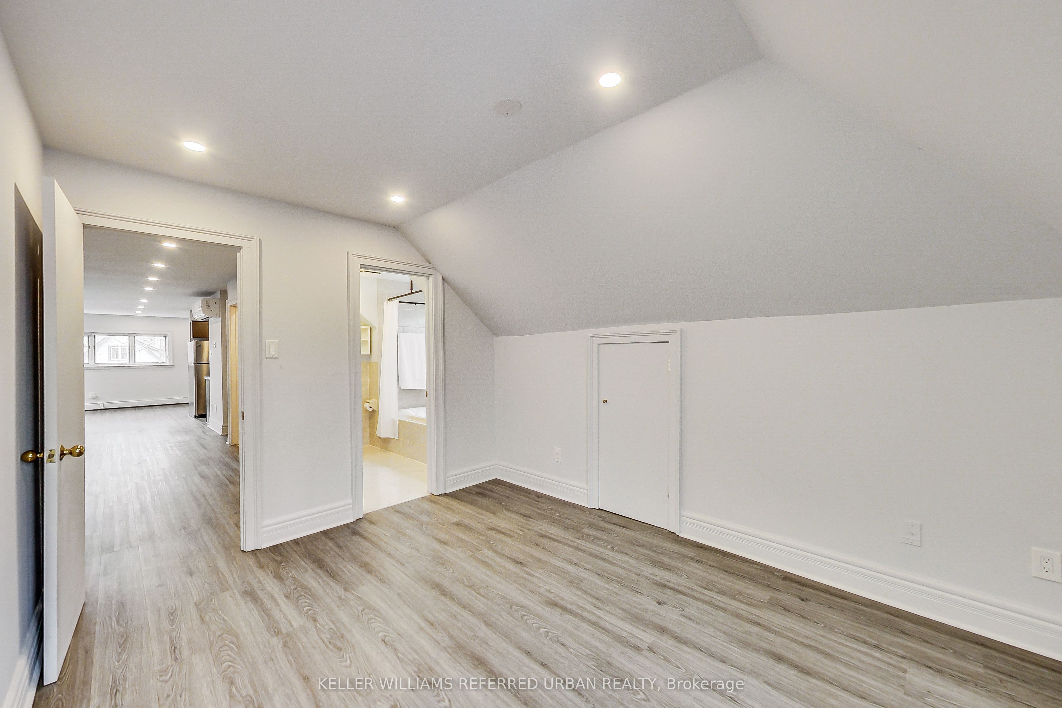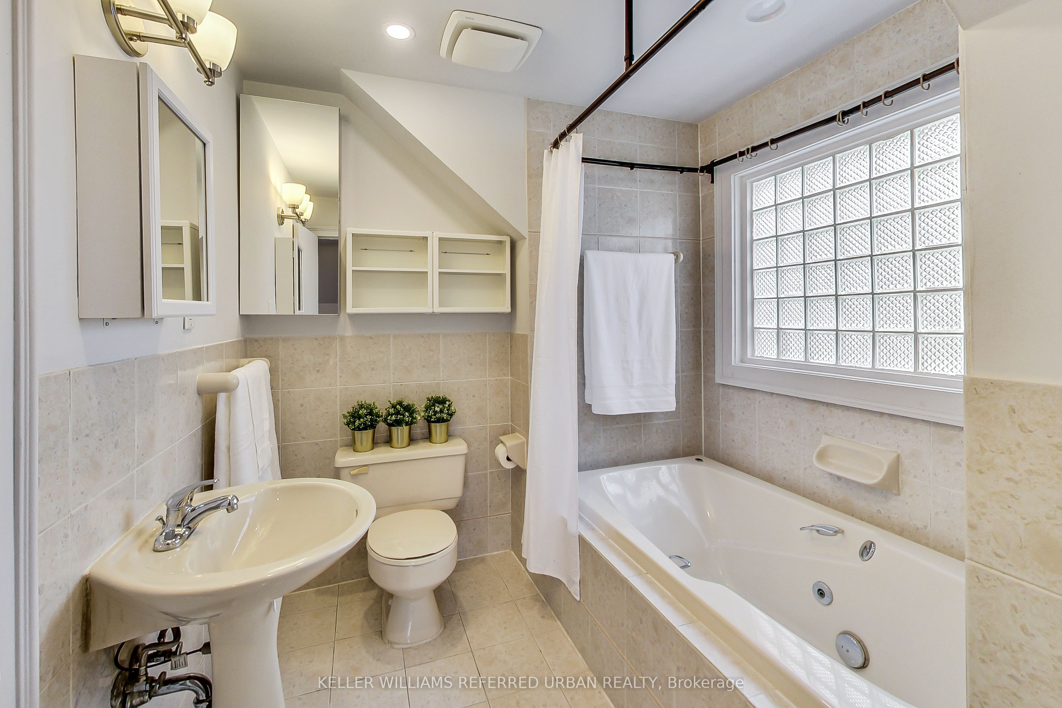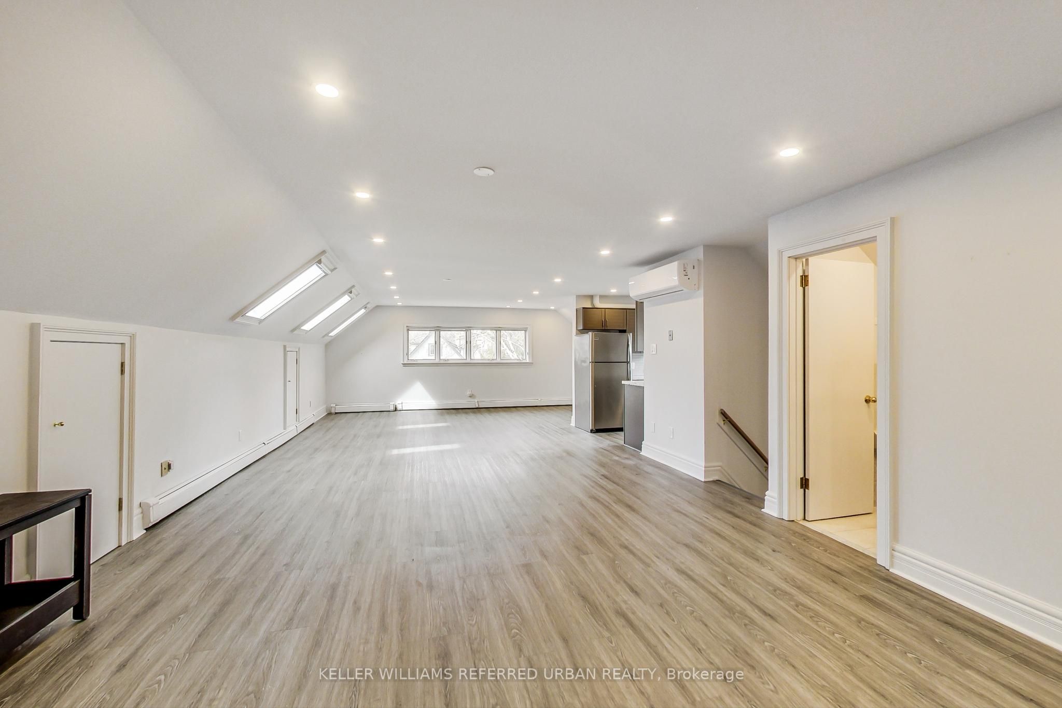
$3,450 /mo
Listed by KELLER WILLIAMS REFERRED URBAN REALTY
Detached•MLS #W11984957•New
Room Details
| Room | Features | Level |
|---|---|---|
Living Room 11.59 × 6.31 m | L-Shaped RoomCombined w/DiningSkylight | Third |
Dining Room 11.59 × 6.31 m | Open ConceptCombined w/LivingSkylight | Third |
Kitchen 2.43 × 2.26 m | Galley KitchenStainless Steel ApplEast View | Third |
Primary Bedroom 4.66 × 3.08 m | Semi EnsuiteClosetSouth View | Third |
Bedroom 2 4.17 × 3.17 m | Pot LightsClosetSouth View | Third |
Client Remarks
Large 3rd Floor Loft style Apartment Approx. 1,537 Sq. Ft. Newly renovated. Just painted. Professionally cleaned. Huge Open Concept Area 38ft x 20ft to Live/Dine/Work. Ductless AC. Three operable Velux Skylights. Many Pot Lights. Two Spacious Bedrooms. 2 Bathrooms - One 4pc Bath & One 2pc Powder Room. Galley Kitchen Incl Energy Efficient Stainless Steel Appliances. Lots of Built-in Storage. Well maintained 3-Storey Edwardian House. Apartment is on top floor -no overhead tenants. Tenant Pays Own Hydro. Coin operated laundry room in house. Area has Street Parking. Steps to Roncesvalles Village and lush High Park. Short walk to Sunnyside & Lake Ontario. Close to Martin Goodman Trail.
About This Property
42 High Park Boulevard, Etobicoke, M6R 1M8
Home Overview
Basic Information
Walk around the neighborhood
42 High Park Boulevard, Etobicoke, M6R 1M8
Shally Shi
Sales Representative, Dolphin Realty Inc
English, Mandarin
Residential ResaleProperty ManagementPre Construction
 Walk Score for 42 High Park Boulevard
Walk Score for 42 High Park Boulevard

Book a Showing
Tour this home with Shally
Frequently Asked Questions
Can't find what you're looking for? Contact our support team for more information.
See the Latest Listings by Cities
1500+ home for sale in Ontario

Looking for Your Perfect Home?
Let us help you find the perfect home that matches your lifestyle
