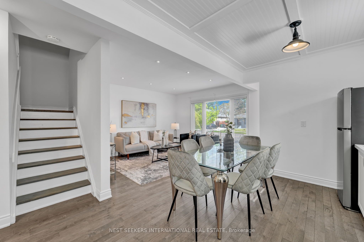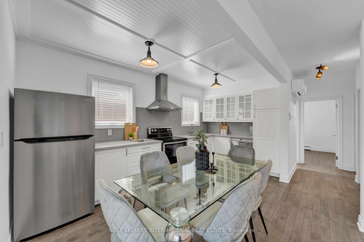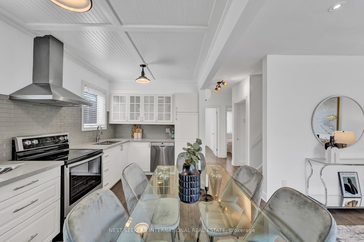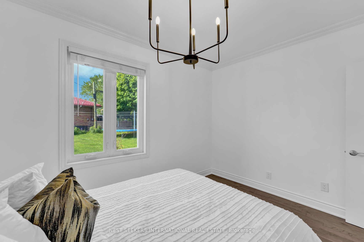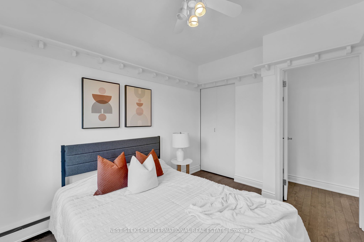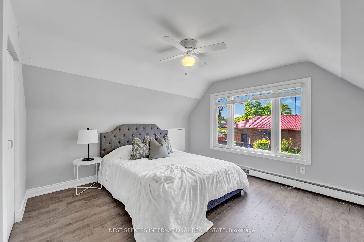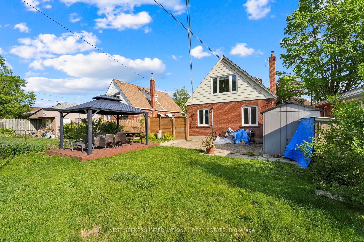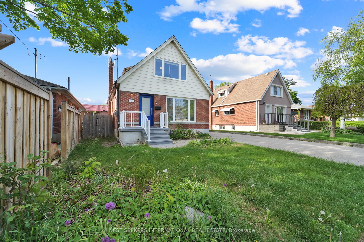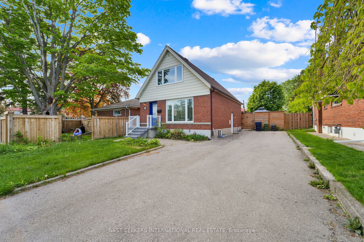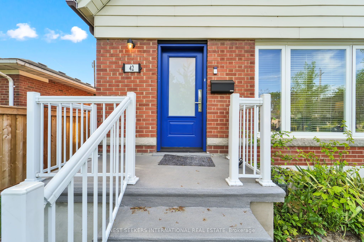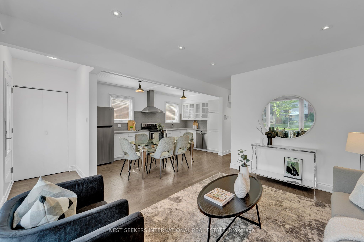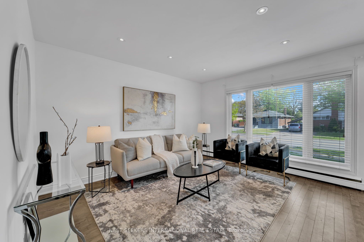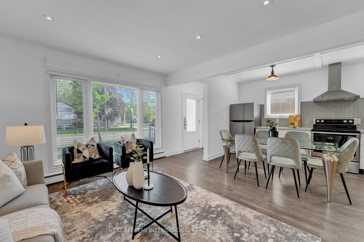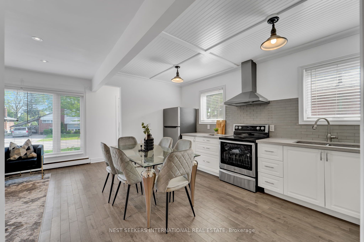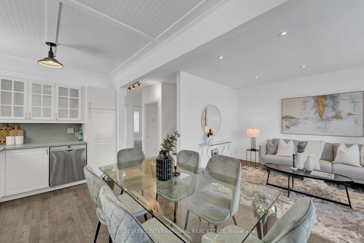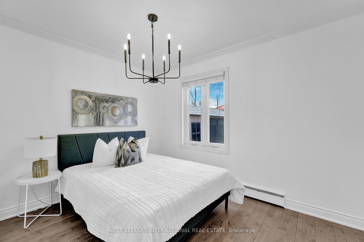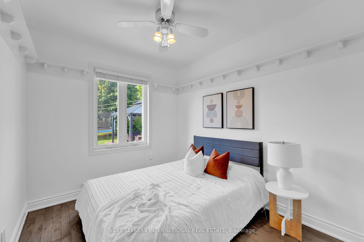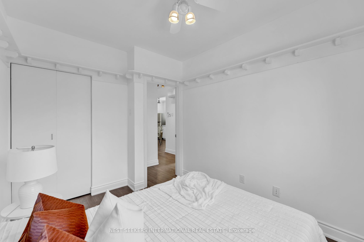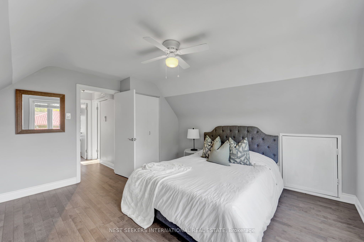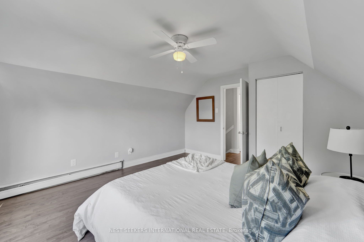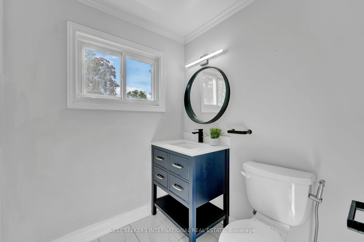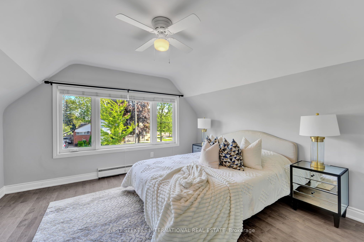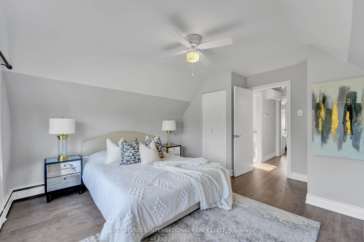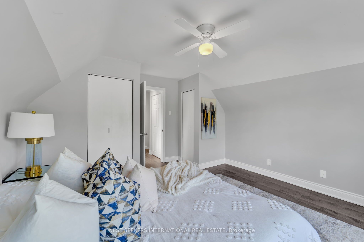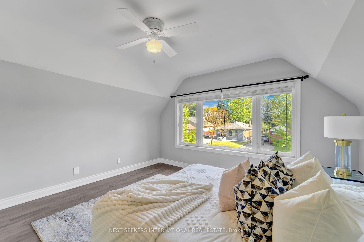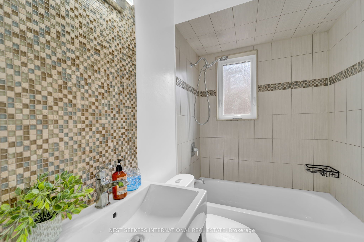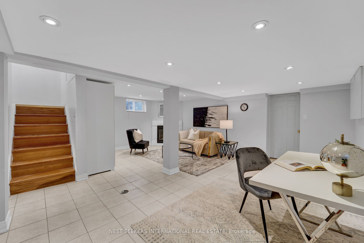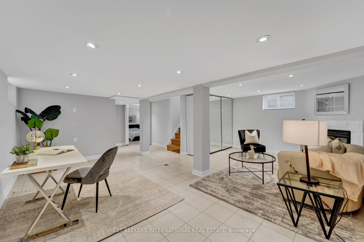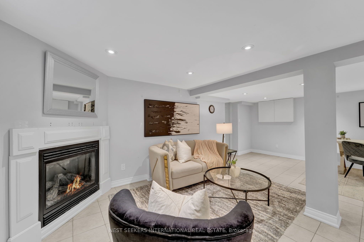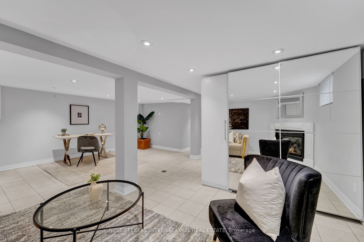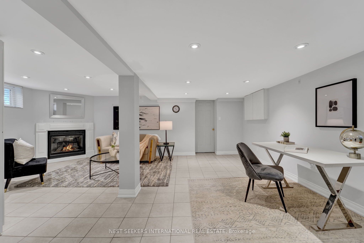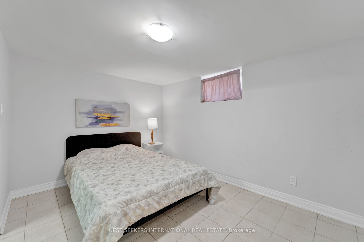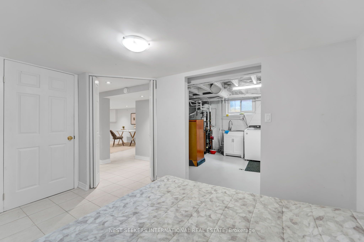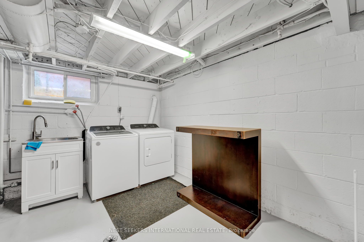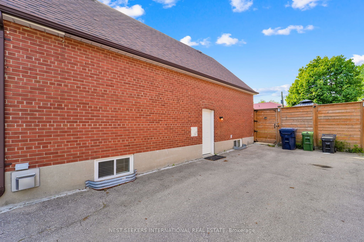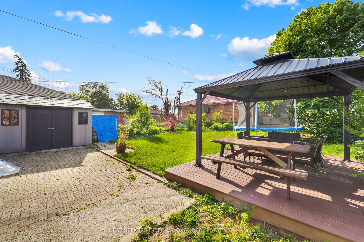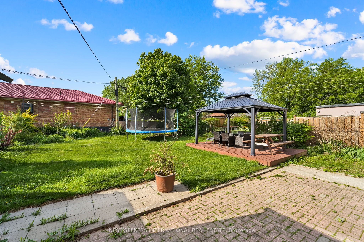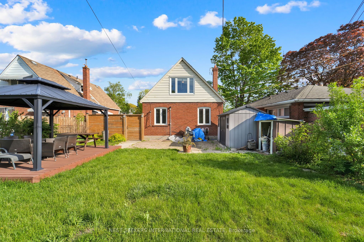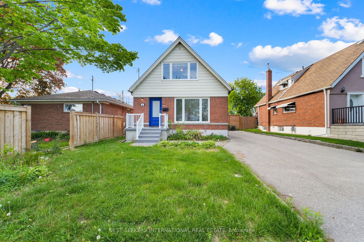
$999,999
Est. Payment
$3,819/mo*
*Based on 20% down, 4% interest, 30-year term
Listed by NEST SEEKERS INTERNATIONAL REAL ESTATE
Detached•MLS #W12174571•New
Room Details
| Room | Features | Level |
|---|---|---|
Living Room 4.22 × 4.22 m | Main | |
Kitchen 4.78 × 2.44 m | Main | |
Dining Room 3.53 × 2.92 m | Main | |
Bedroom 3 2.59 × 3.35 m | Main | |
Primary Bedroom 3.89 × 4.22 m | Second | |
Bedroom 2 3.89 × 4.22 m | Second |
Client Remarks
Welcome to this gorgeous and well maintained 3 large bedroom home deluxe A-frame beauty in the heart of Kipling Heights. Freshly painted home. Upgraded bathroom and kitchen. Enjoy open-concept living on the spacious main floor, and a spacious sun-soaked living room. Three large bedrooms and a finished basement with a bedroom downstairs with a separate side entrance will ensure that there is room for everyone. Beautifully landscaped big backyard with plenty of room for entertaining. The wide private driveway accommodates up to 4 car parking spaces! Close to all amenities. A must-see in this community, and not one you will want to miss!
About This Property
42 Fordwich Crescent, Etobicoke, M9W 2T4
Home Overview
Basic Information
Walk around the neighborhood
42 Fordwich Crescent, Etobicoke, M9W 2T4
Shally Shi
Sales Representative, Dolphin Realty Inc
English, Mandarin
Residential ResaleProperty ManagementPre Construction
Mortgage Information
Estimated Payment
$0 Principal and Interest
 Walk Score for 42 Fordwich Crescent
Walk Score for 42 Fordwich Crescent

Book a Showing
Tour this home with Shally
Frequently Asked Questions
Can't find what you're looking for? Contact our support team for more information.
See the Latest Listings by Cities
1500+ home for sale in Ontario

Looking for Your Perfect Home?
Let us help you find the perfect home that matches your lifestyle

