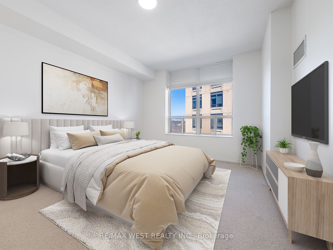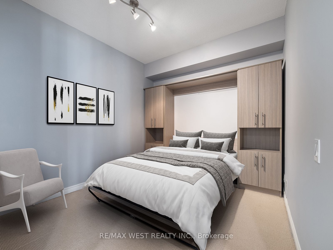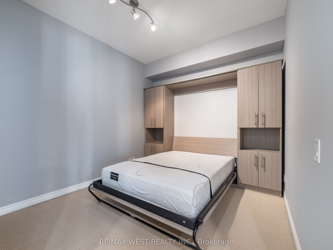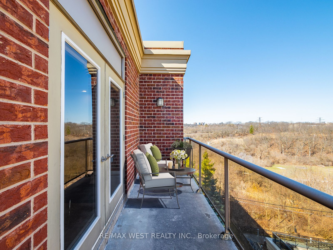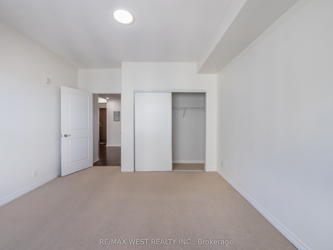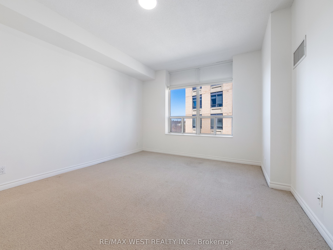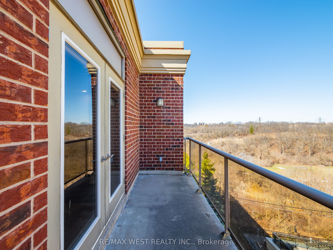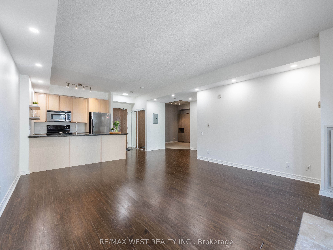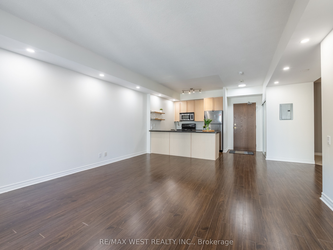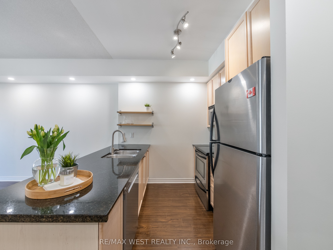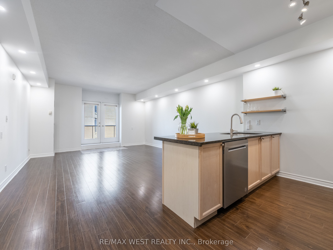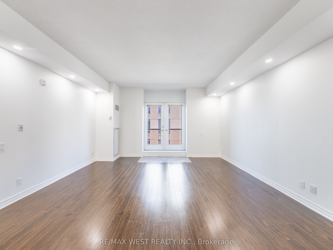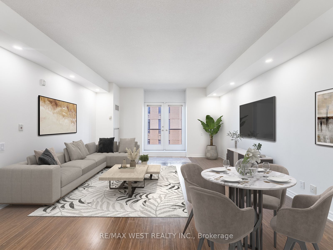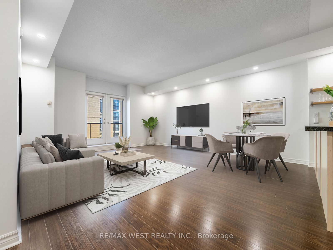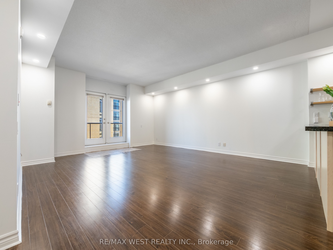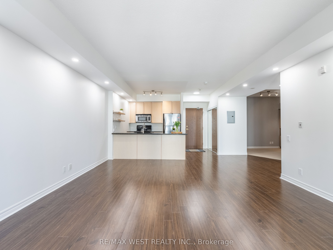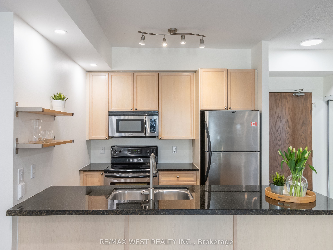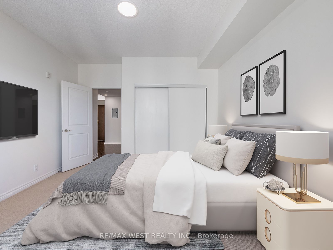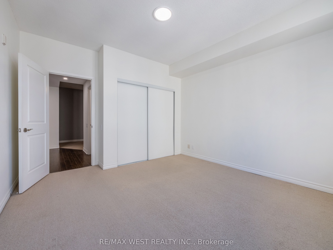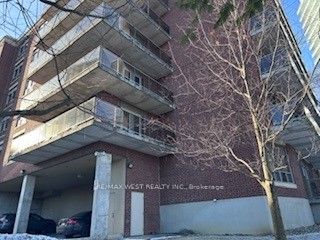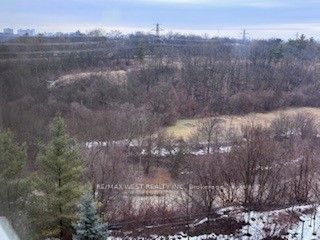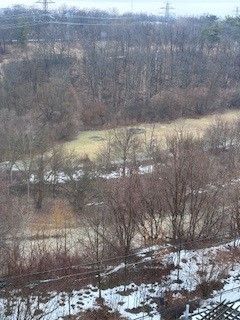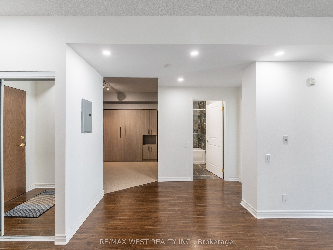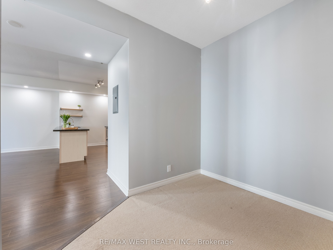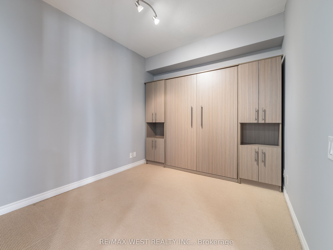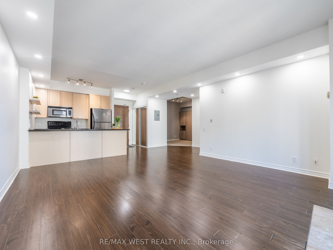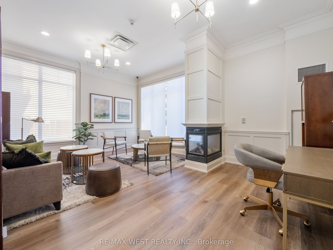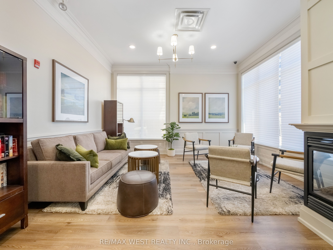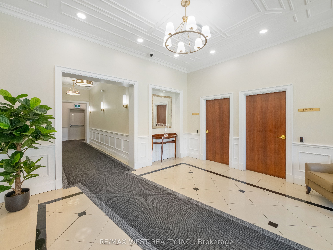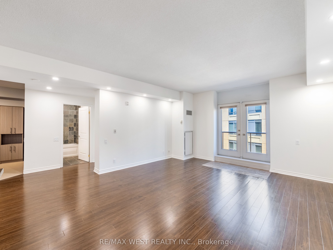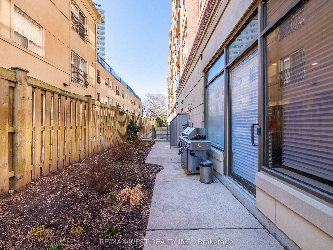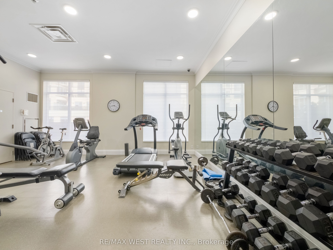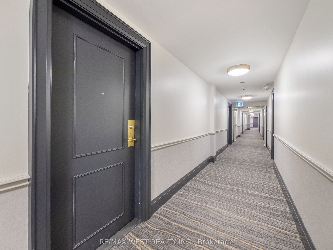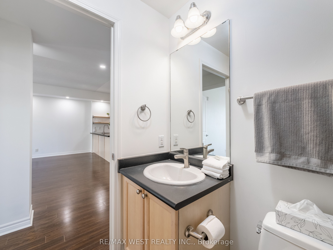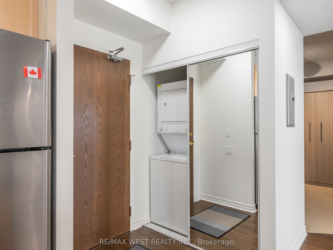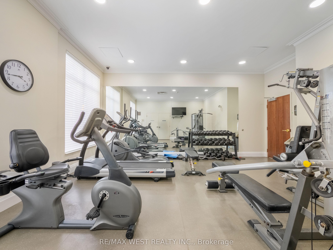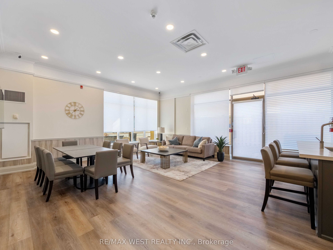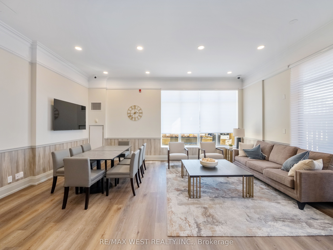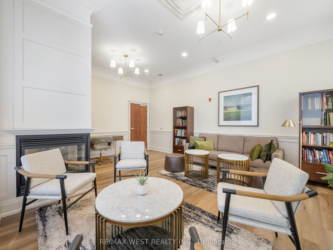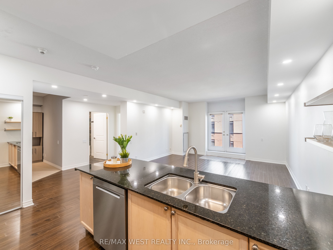
$749,900
Est. Payment
$2,864/mo*
*Based on 20% down, 4% interest, 30-year term
Listed by RE/MAX WEST REALTY INC.
Condo Apartment•MLS #W12065662•New
Included in Maintenance Fee:
Common Elements
Building Insurance
Water
Parking
CAC
Room Details
| Room | Features | Level |
|---|---|---|
Dining Room 5.52 × 4.68 m | Combined w/LivingLaminatePot Lights | Main |
Bedroom 4.14 × 3.77 m | Large WindowBroadloomCloset | Main |
Kitchen 2.66 × 2.54 m | Stainless Steel ApplGranite CountersOpen Concept | Main |
Living Room 5.52 × 4.68 m | W/O To BalconyLaminateCombined w/Dining | Main |
Client Remarks
Welcome to Penthouse 609, a breathtaking riverside residence in the prestigious Kingsway neighborhood. This expansive, open-concept condo seamlessly blends elegance and comfort in a boutique setting. Situated in the highly regarded Lambton Kingsway school district, this prime location is steps from parks, the Humber River Trail, tennis courts, and Bloor Streets vibrant shops. Enjoy effortless access to highways, downtown, the airport, Lake Shore, and nearby golf courses. The oversized primary bedroom is complemented by a versatile den/second bedroom, complete with custom-built Murphy beds and storage, making it perfect for guests or a home office. The kitchen impresses with a spacious island featuring a wide-edge granite countertop, stainless steel appliances, upgraded cabinetry, and stylish pot lighting. Wake up to peaceful valley views in the serene master retreat. The unit includes underground parking, a storage locker, and an optional bike lock-up for added convenience. This boutique building has recently undergone a fully-funded renovation, offering exceptional amenities such as a library, social room, gym, and well-maintained common areas. Managed by a dedicated team with a strong reserve fund, it ensures long-term value and peace of mind. Nestled at the rear of the building, this unit provides exceptional quietness, thanks to its superior construction and thicker exterior walls. A short walk to the subway ensures a quick commute downtown. Perched at the top of Prince Edward Drive, this rare gem is moments from scenic trails, acclaimed dining, and top-tier schools. Experience luxury living in one of Toronto's most exclusive communities.
About This Property
4196 Dundas Street, Etobicoke, M8X 0A3
Home Overview
Basic Information
Amenities
Bike Storage
Elevator
Gym
Party Room/Meeting Room
Visitor Parking
Walk around the neighborhood
4196 Dundas Street, Etobicoke, M8X 0A3
Shally Shi
Sales Representative, Dolphin Realty Inc
English, Mandarin
Residential ResaleProperty ManagementPre Construction
Mortgage Information
Estimated Payment
$0 Principal and Interest
 Walk Score for 4196 Dundas Street
Walk Score for 4196 Dundas Street

Book a Showing
Tour this home with Shally
Frequently Asked Questions
Can't find what you're looking for? Contact our support team for more information.
Check out 100+ listings near this property. Listings updated daily
See the Latest Listings by Cities
1500+ home for sale in Ontario

Looking for Your Perfect Home?
Let us help you find the perfect home that matches your lifestyle
