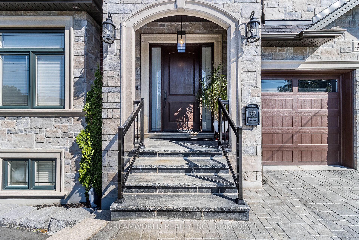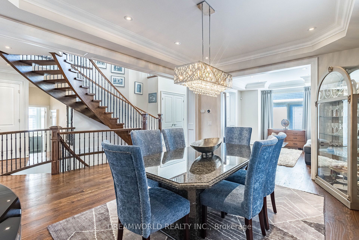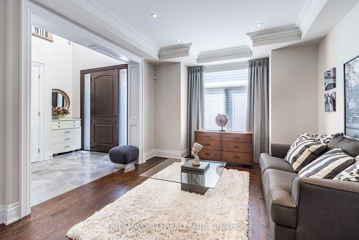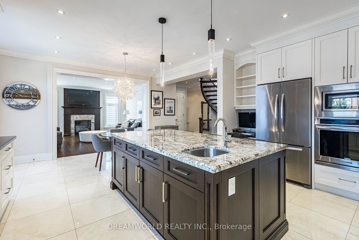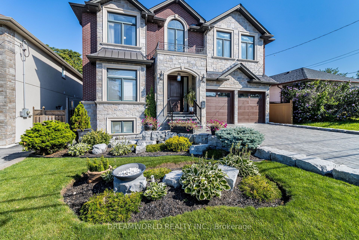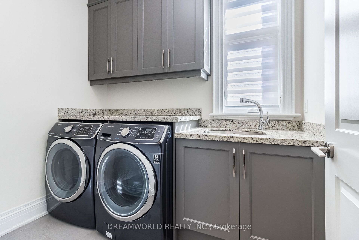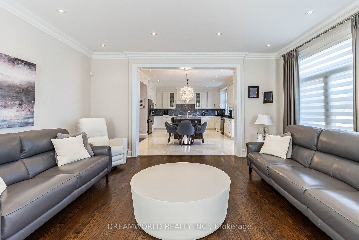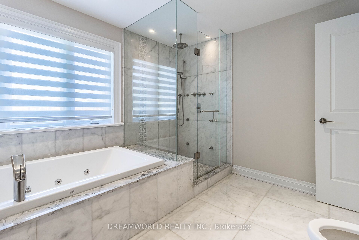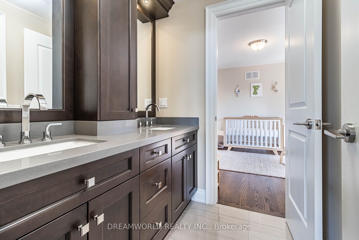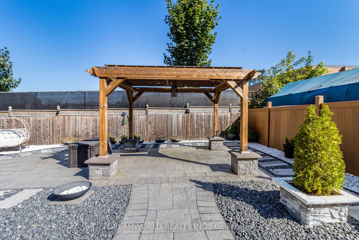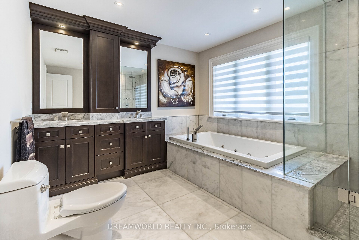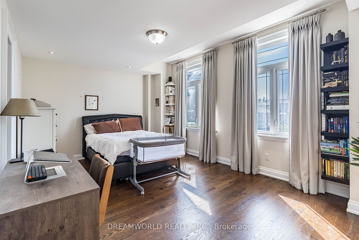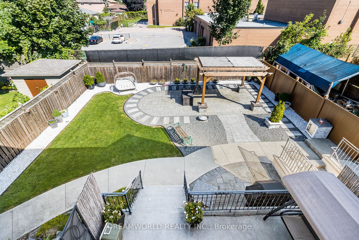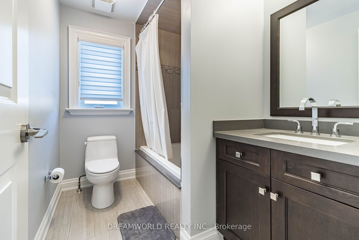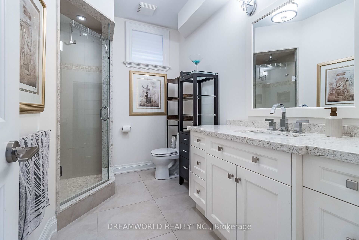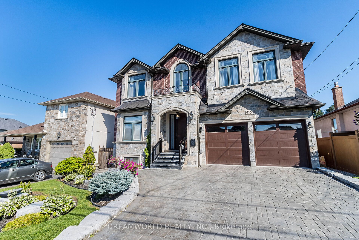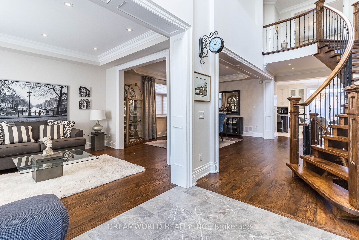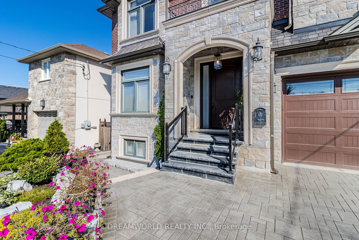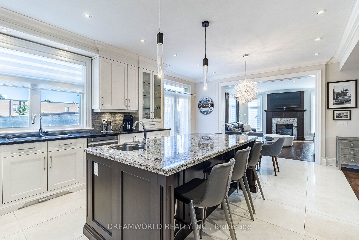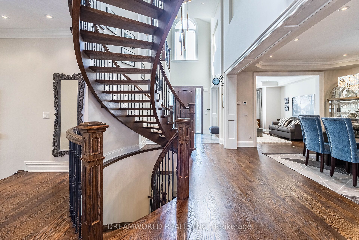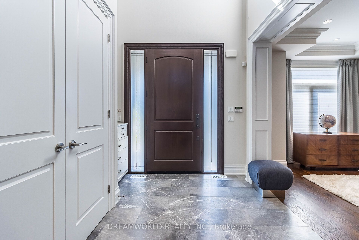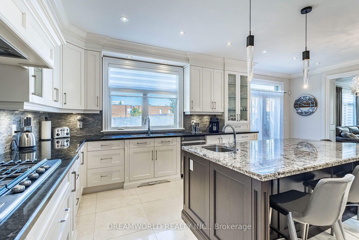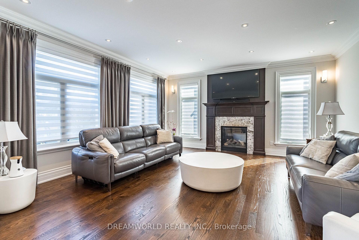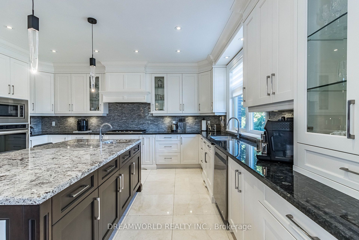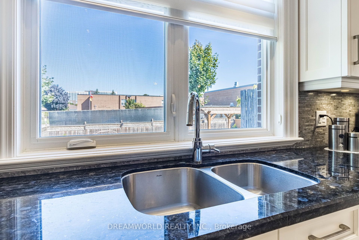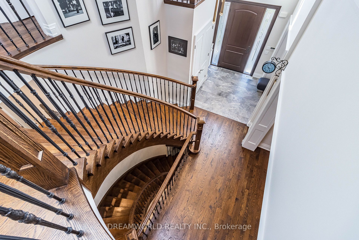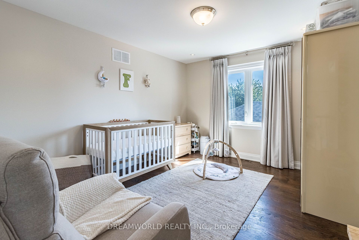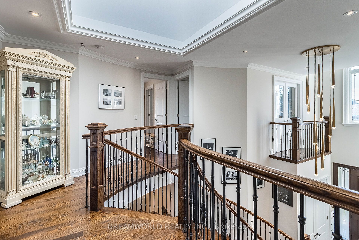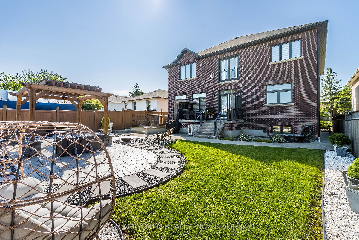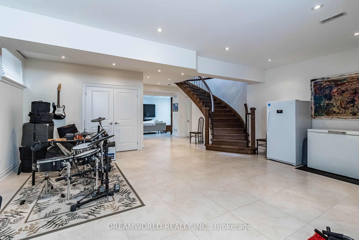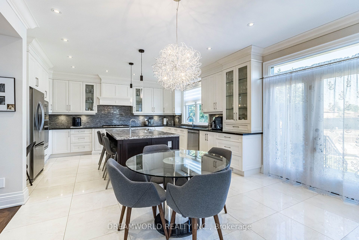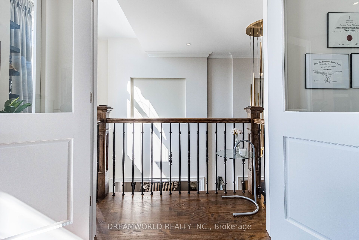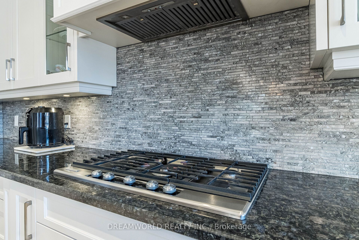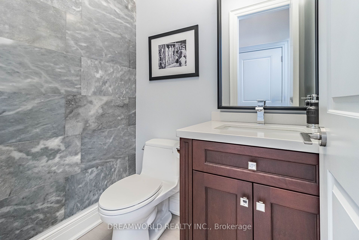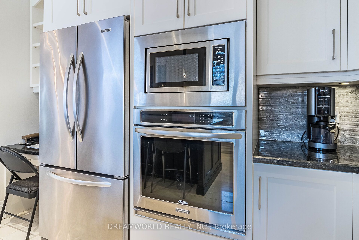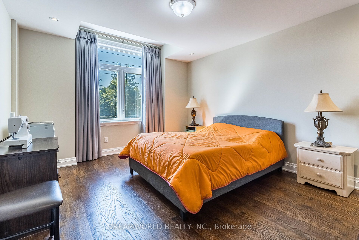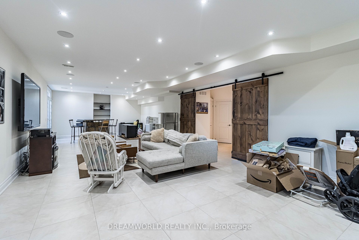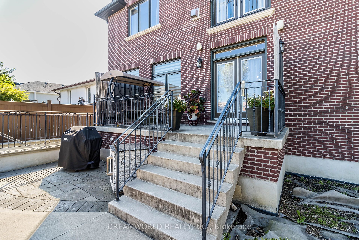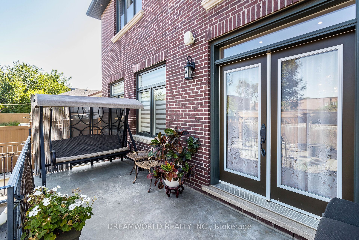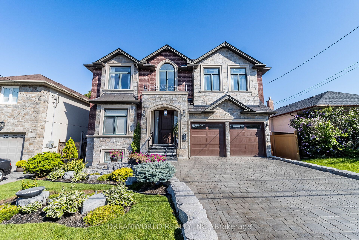
$2,488,888
Est. Payment
$9,506/mo*
*Based on 20% down, 4% interest, 30-year term
Listed by DREAMWORLD REALTY INC.
Detached•MLS #W11925028•New
Room Details
| Room | Features | Level |
|---|---|---|
Living Room 3.7 × 3.5 m | Hardwood FloorCrown MouldingOpen Concept | Main |
Dining Room 5 × 3.6 m | Hardwood FloorCrown MouldingOpen Concept | Main |
Kitchen 6.9 × 4.3 m | Marble FloorBreakfast AreaW/O To Deck | Main |
Primary Bedroom 5.7 × 4.7 m | Hardwood Floor6 Pc EnsuiteCoffered Ceiling(s) | Second |
Bedroom 2 4.3 × 3.8 m | Hardwood FloorFrench DoorsJuliette Balcony | Second |
Bedroom 3 4 × 3.4 m | Hardwood FloorPass Through5 Pc Ensuite | Second |
Client Remarks
Stunning Custom Built Modern Detached 2 Storey home located in Great Family oriented Neighborhood! Elegant & Luxurious Finishings Throughout! Chef's Dream Designer Kitchen with Built-In Appliances, Large Centre Island, Heated Floors & Walk out to Beautiful fully fenced Backyard with Built in Pergola & Interlocking! Great for outdoor Entertaining! Beautiful front Foyer Entrance! Open Circular Staircase w/Wrought Iron Spindles! 2nd Floor Skylight with Lighting! Oversized Living/Dining Room with Vaulted Ceilings! Huge Family Room with Marble Fireplace! Primary Room retreat with Sitting Area, Juliette Balcony, 6pc ensuite, walk in closet & make up area! Large Bedrooms with Ensuites & Large Closets! 2nd Bedroom with French doors & Juliette Balcony overlooking front Foyer! Basement finished with Huge Rec Room with Pocket Doors for privacy, 9 Foot Ceilings, Heated Floors, walk up to Backyard, 3pc Bath, above grade windows allowing for lots of natural lighting and separate area which can be used as another Rec Room or Game Room! Pot Lights & Crown Moulding thru out! Beautiful Curb Appeal, Interlocking Driveway, Glass Porch Railing with Hanging Light fixture! Walk in from Garage! Close To Great Schools, Shopping, New Hospital, Transit & Highways! A must See! You won't be disappointed! This home has it all! Move in ready! **EXTRAS** S/S Fridge, S/S B/I Oven, B/I Microwave ,S/S DW, B/I Gas Stove, Washer, Dryer, All ELFs, All Window Coverings, CAC, Security & Camera system, Cantina, Freezer, HWT(O)
About This Property
416 Rustic Road, Etobicoke, M6L 1W9
Home Overview
Basic Information
Walk around the neighborhood
416 Rustic Road, Etobicoke, M6L 1W9
Shally Shi
Sales Representative, Dolphin Realty Inc
English, Mandarin
Residential ResaleProperty ManagementPre Construction
Mortgage Information
Estimated Payment
$0 Principal and Interest
 Walk Score for 416 Rustic Road
Walk Score for 416 Rustic Road

Book a Showing
Tour this home with Shally
Frequently Asked Questions
Can't find what you're looking for? Contact our support team for more information.
See the Latest Listings by Cities
1500+ home for sale in Ontario

Looking for Your Perfect Home?
Let us help you find the perfect home that matches your lifestyle
