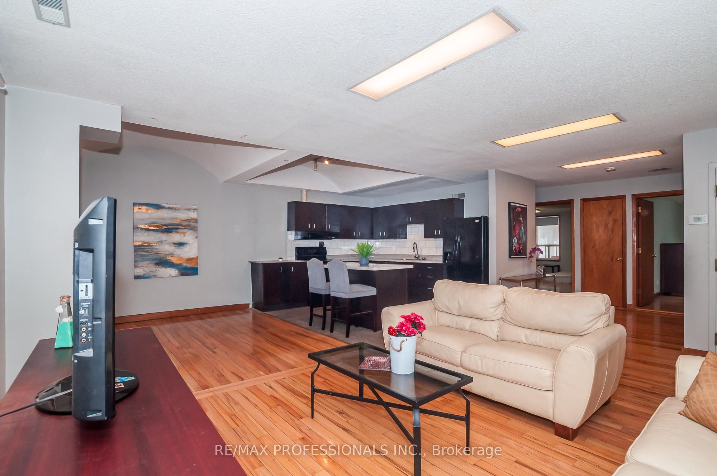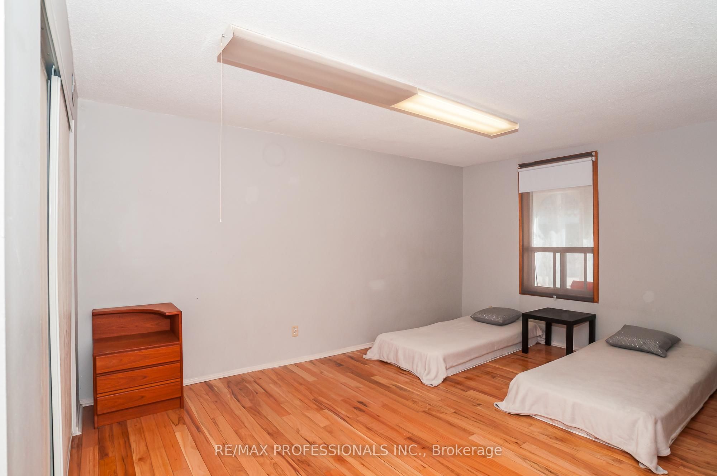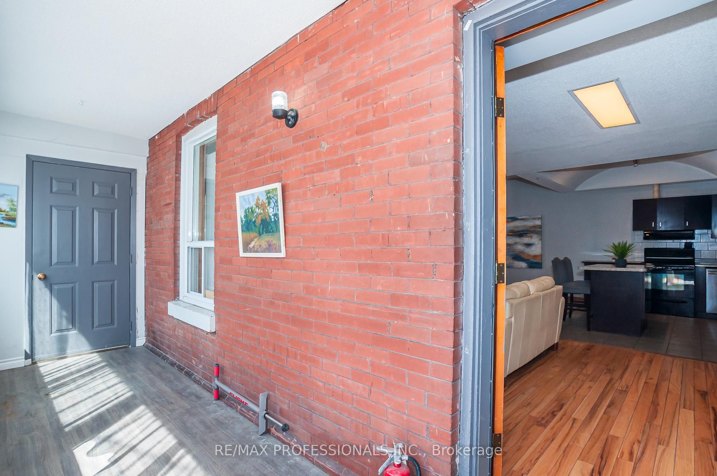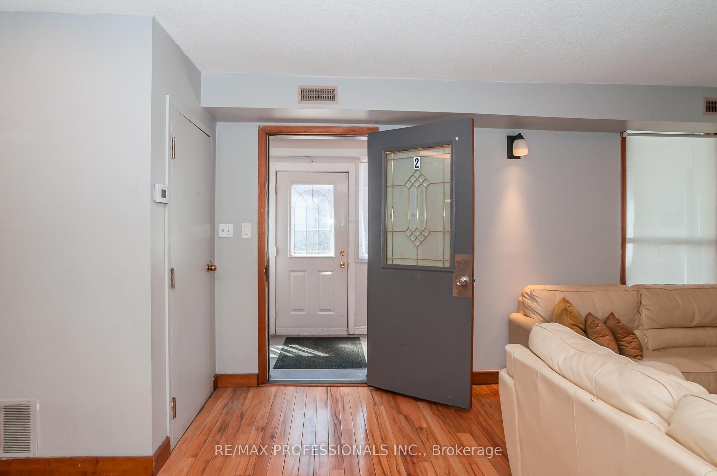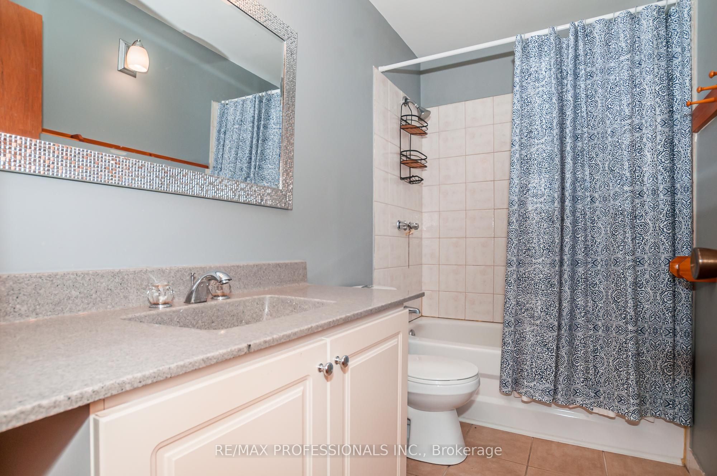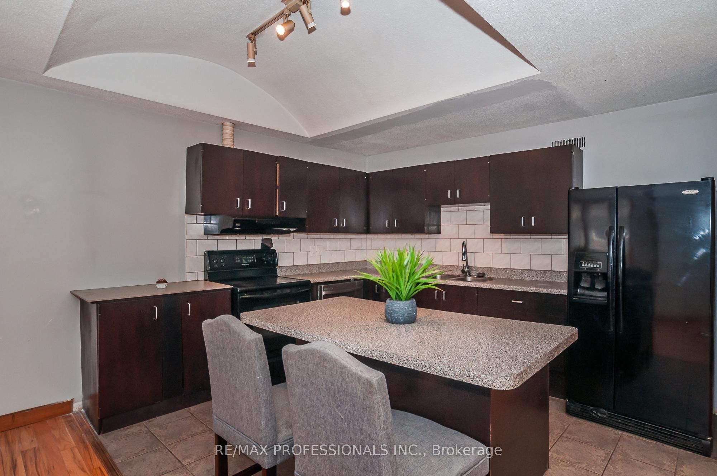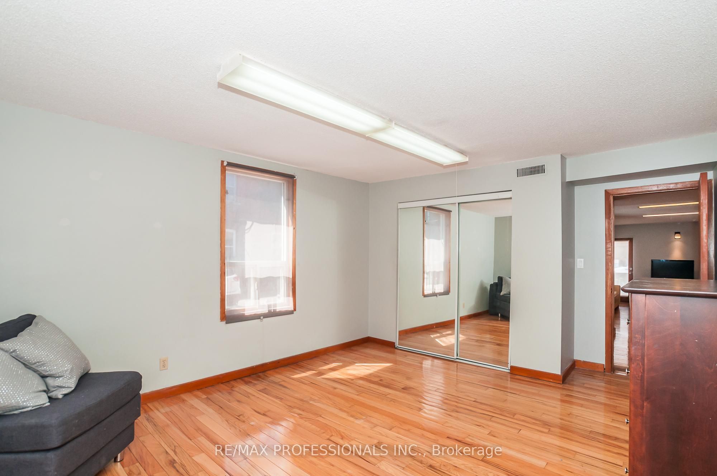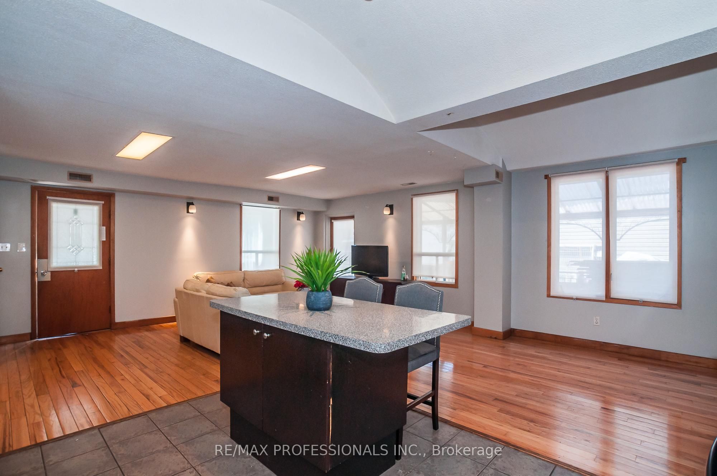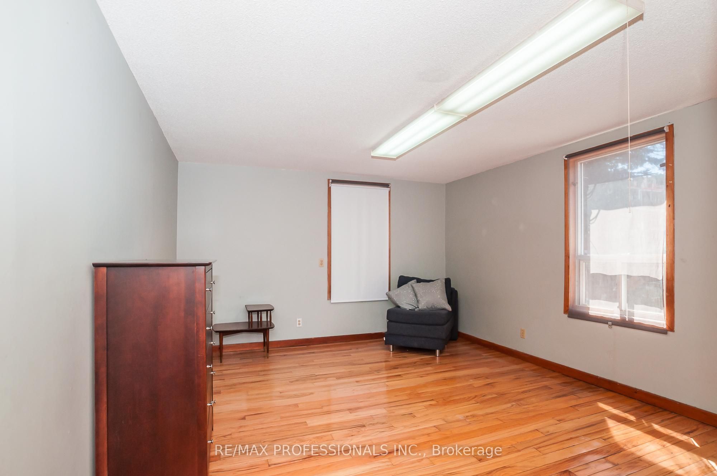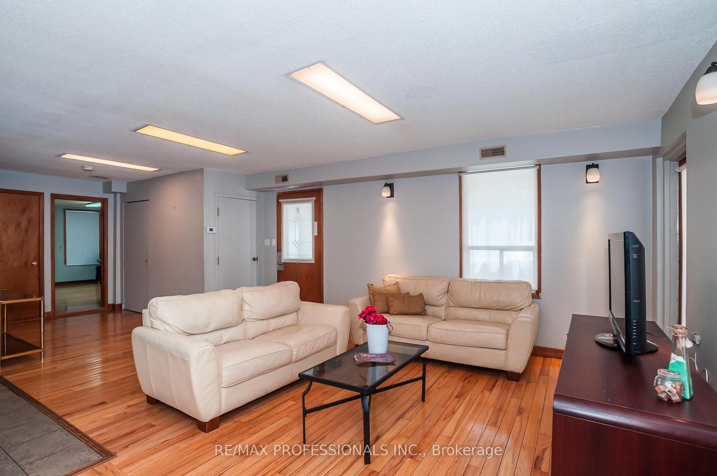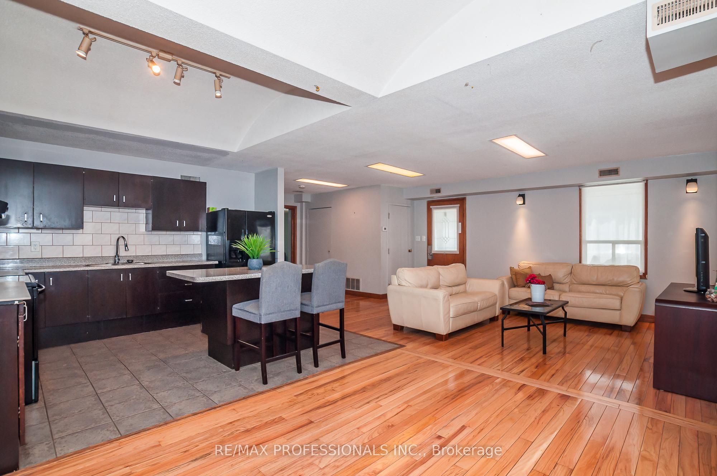
$2,800 /mo
Listed by RE/MAX PROFESSIONALS INC.
Duplex•MLS #W12082030•New
Room Details
| Room | Features | Level |
|---|---|---|
Living Room 5.49 × 3.66 m | WindowHardwood FloorCombined w/Dining | Ground |
Dining Room 3.05 × 3.66 m | WindowHardwood FloorCombined w/Living | Ground |
Kitchen 3.66 × 3.35 m | Tile FloorBacksplashB/I Dishwasher | Ground |
Bedroom 3.84 × 5.18 m | WindowHardwood FloorCloset | Ground |
Bedroom 2 4.11 × 4.3 m | WindowHardwood FloorCloset | Ground |
Client Remarks
Welcome to this bright and well maintained 2-bedroom, 1-bathroom main floor unit located in a family-friendly neighbourhood surrounded by top-rated schools, lush parks, shops, and public transit right at your door. Step into a sun-drenched open-concept living, dining, and kitchen area featuring a large center island perfect for casual meals or family gatherings. The kitchen offers ample storage and counter space for all your culinary needs. Enjoy two generously sized bedrooms, each with windows, solid hardwood floors, and closets for comfortable living.
About This Property
4146 Dundas Street, Etobicoke, M8X 1X3
Home Overview
Basic Information
Walk around the neighborhood
4146 Dundas Street, Etobicoke, M8X 1X3
Shally Shi
Sales Representative, Dolphin Realty Inc
English, Mandarin
Residential ResaleProperty ManagementPre Construction
 Walk Score for 4146 Dundas Street
Walk Score for 4146 Dundas Street

Book a Showing
Tour this home with Shally
Frequently Asked Questions
Can't find what you're looking for? Contact our support team for more information.
See the Latest Listings by Cities
1500+ home for sale in Ontario

Looking for Your Perfect Home?
Let us help you find the perfect home that matches your lifestyle
