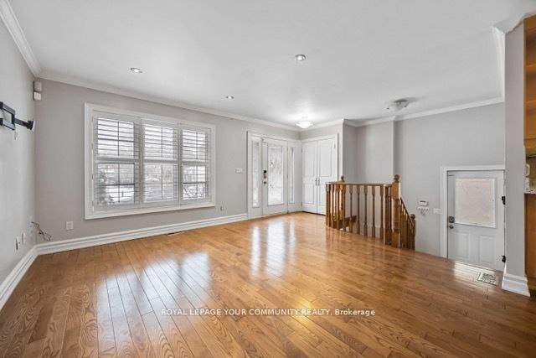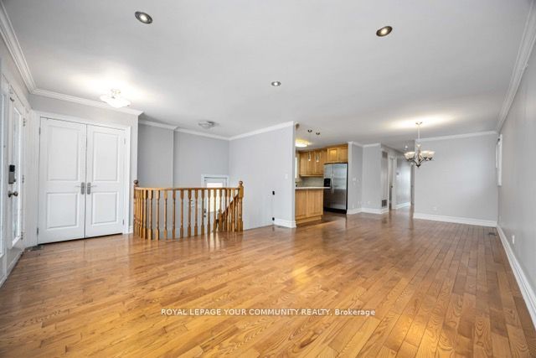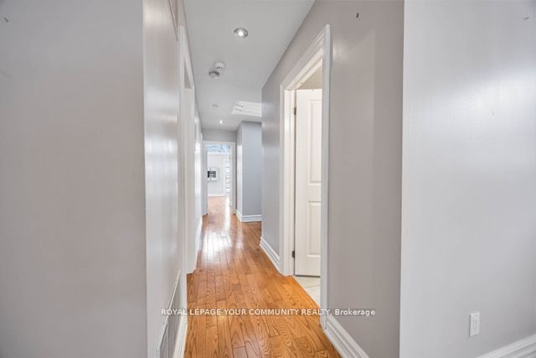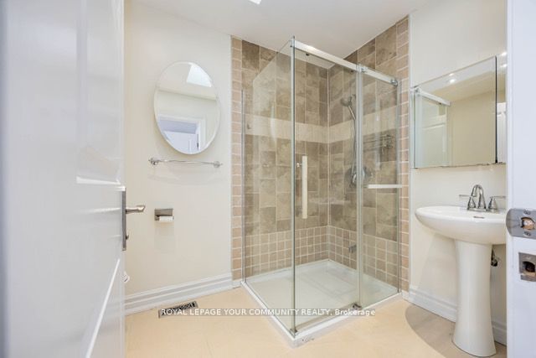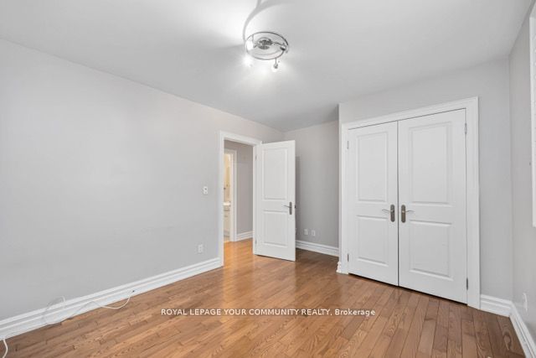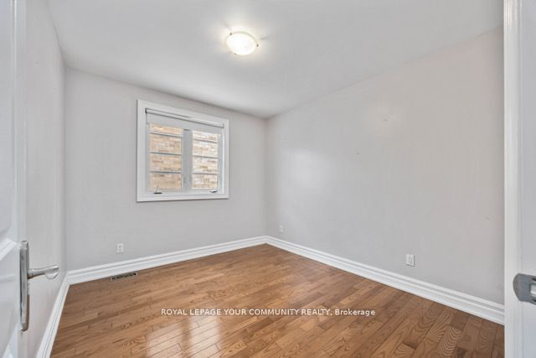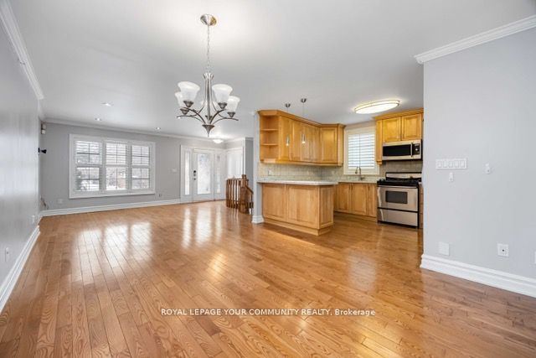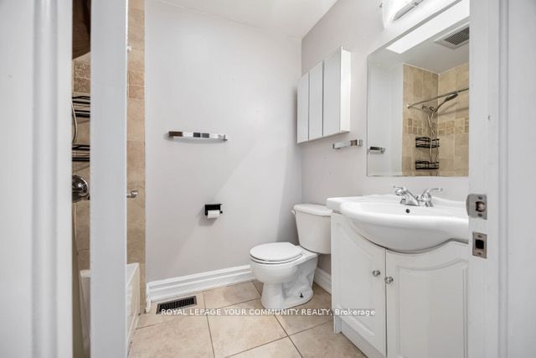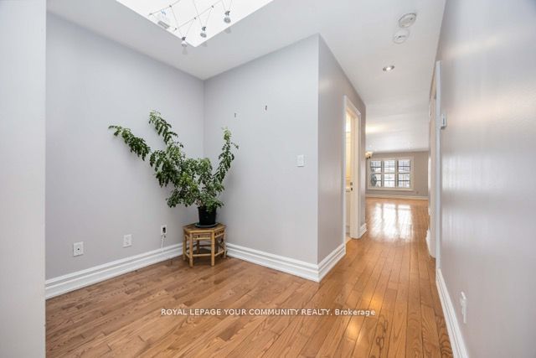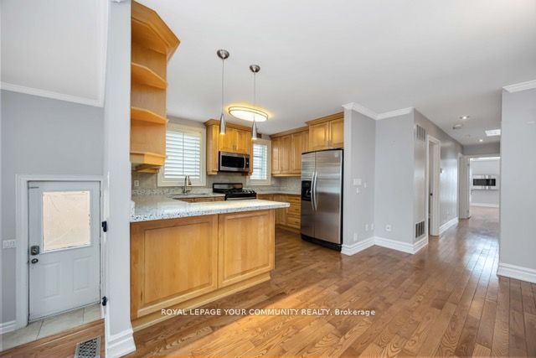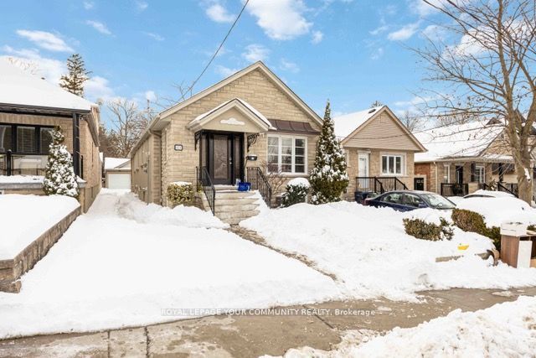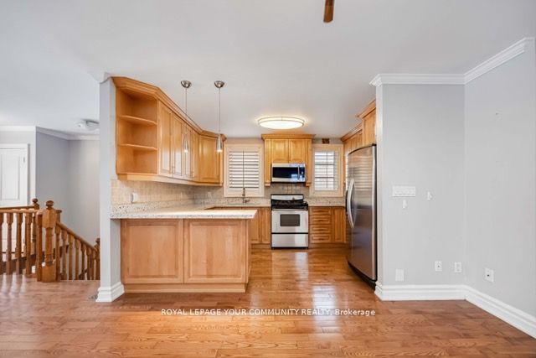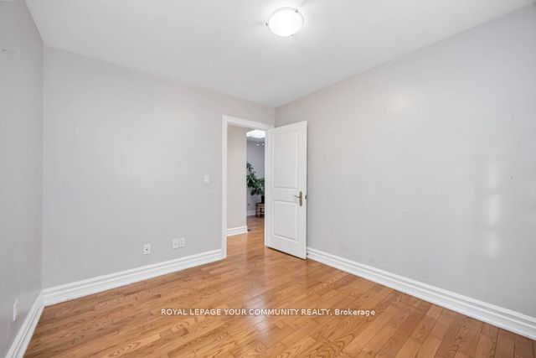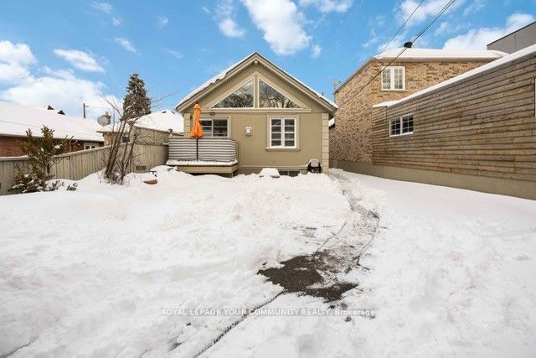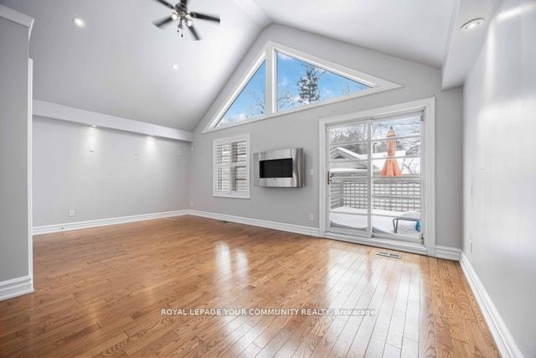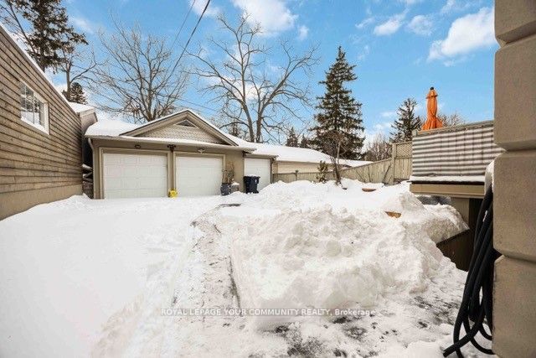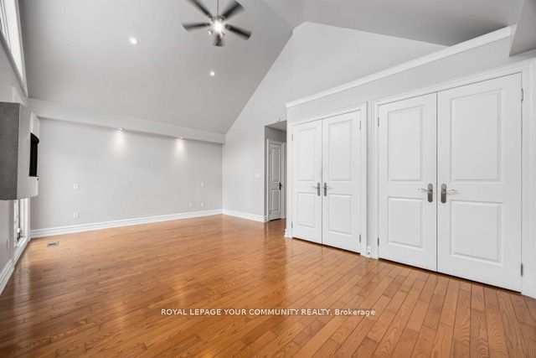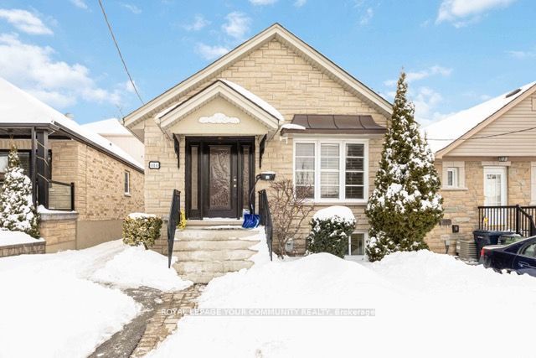
$3,500 /mo
Listed by ROYAL LEPAGE YOUR COMMUNITY REALTY
Detached•MLS #W12042976•New
Room Details
| Room | Features | Level |
|---|---|---|
Kitchen 3.9 × 2.7 m | Granite CountersStainless Steel ApplModern Kitchen | Main |
Living Room 4.2 × 4.2 m | Open ConceptHardwood FloorCrown Moulding | Main |
Primary Bedroom 4.1 × 6.3 m | Hardwood FloorWalk-Out4 Pc Ensuite | Main |
Bedroom 2 4.3 × 3.3 m | Hardwood FloorWalk-OutWindow | Main |
Bedroom 3 2.9 × 3.3 m | Hardwood FloorClosetWindow | Main |
Client Remarks
Step into this bright, spacious and absolutely stunning property. This open concept 3 bedroom plus den has been beautifully renovated with elegant modern finishes. The stylish kitchen features stainless steel appliances and a sleek granite countertop perfect for everyday cooking and entertaining. Hardwood floors throughout the home are complemented by three beautiful skylights that fill the space with natural light. The master bedroom is a true retreat, boasting 14 foot ceilings and a cozy fireplace, with a walk out to the back deck making it a perfect blend of luxury and comfort. Second parking spot is negotiable.
About This Property
414 Harvie Avenue, Etobicoke, M6E 4L8
Home Overview
Basic Information
Walk around the neighborhood
414 Harvie Avenue, Etobicoke, M6E 4L8
Shally Shi
Sales Representative, Dolphin Realty Inc
English, Mandarin
Residential ResaleProperty ManagementPre Construction
 Walk Score for 414 Harvie Avenue
Walk Score for 414 Harvie Avenue

Book a Showing
Tour this home with Shally
Frequently Asked Questions
Can't find what you're looking for? Contact our support team for more information.
Check out 100+ listings near this property. Listings updated daily
See the Latest Listings by Cities
1500+ home for sale in Ontario

Looking for Your Perfect Home?
Let us help you find the perfect home that matches your lifestyle
