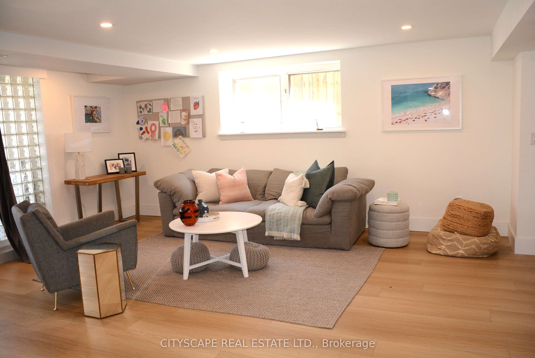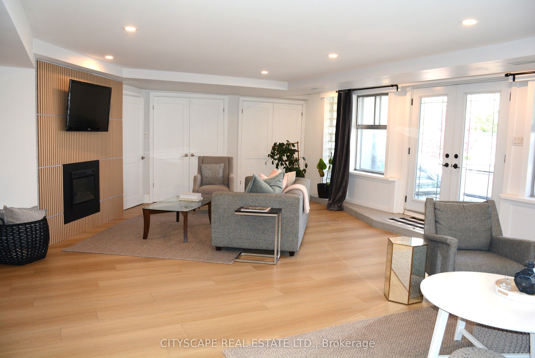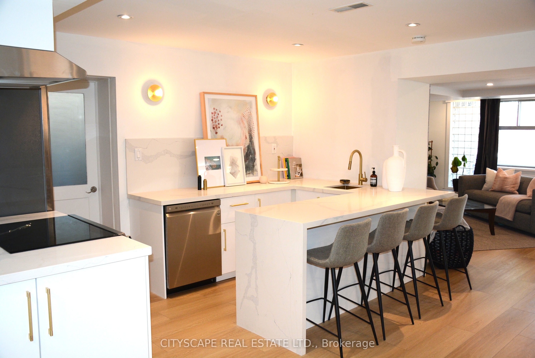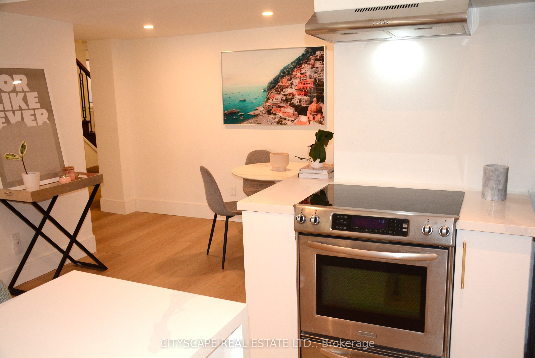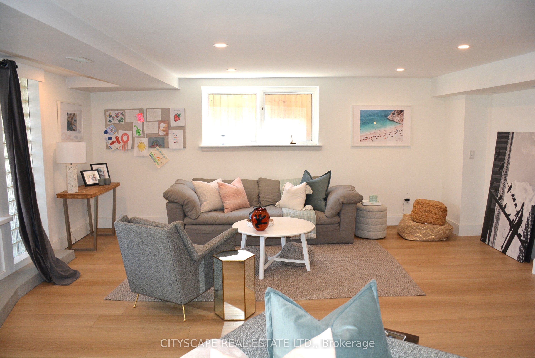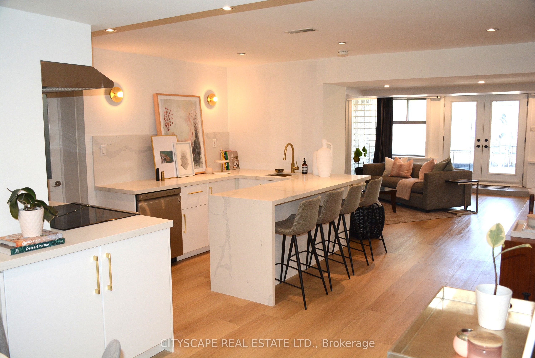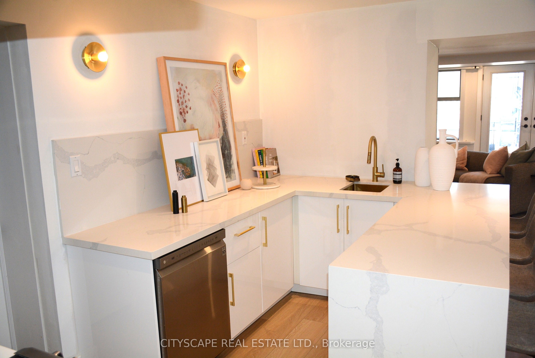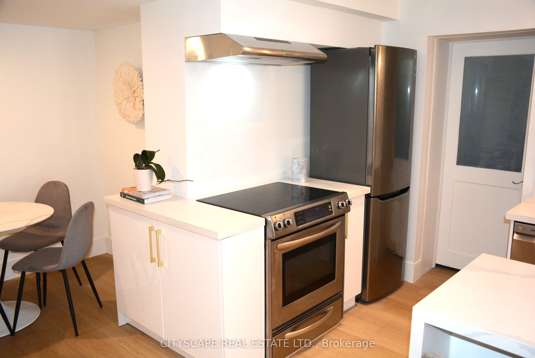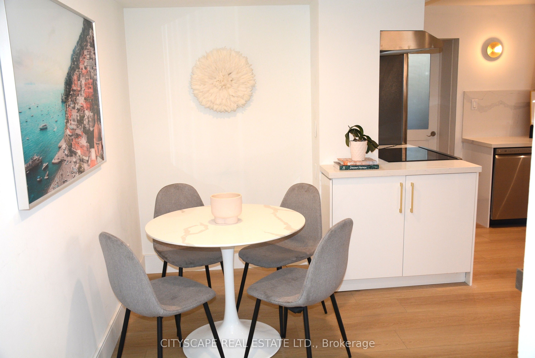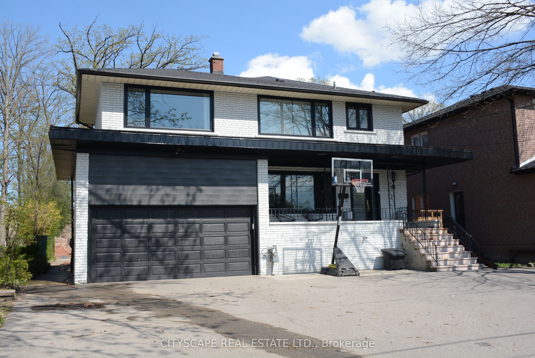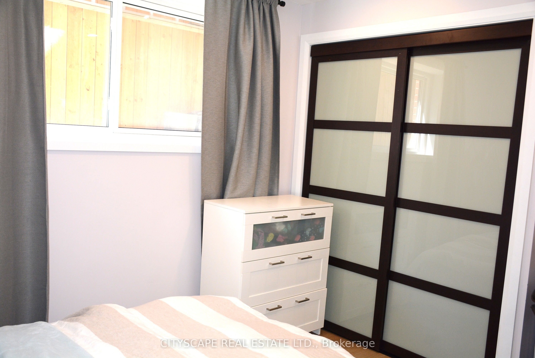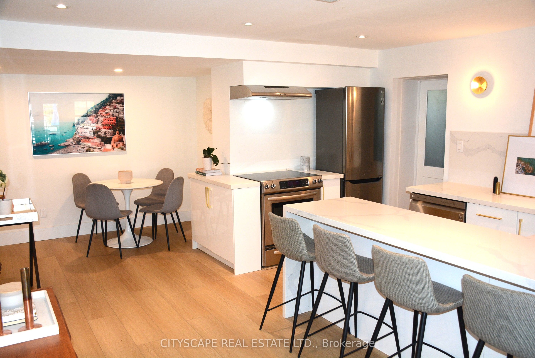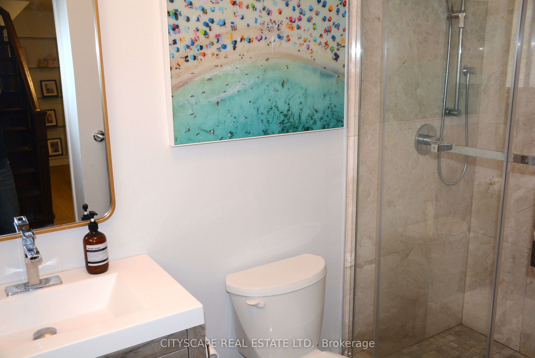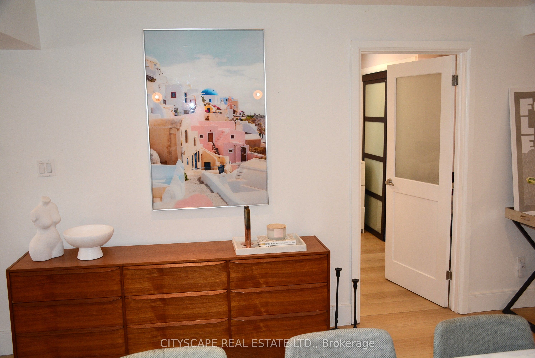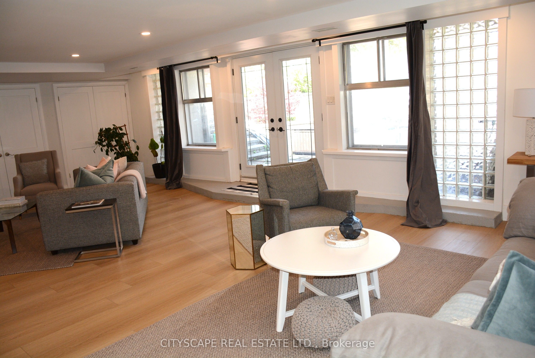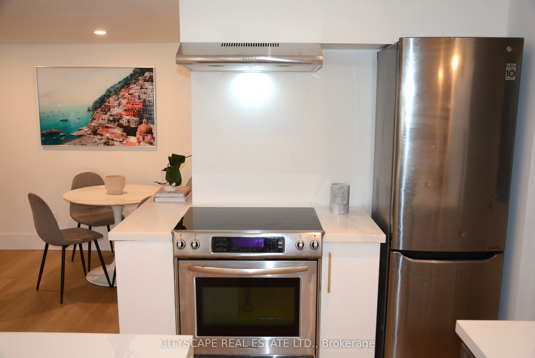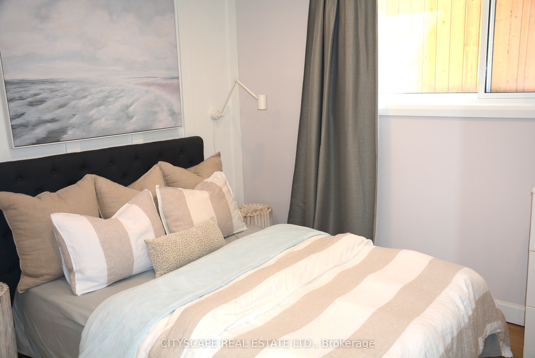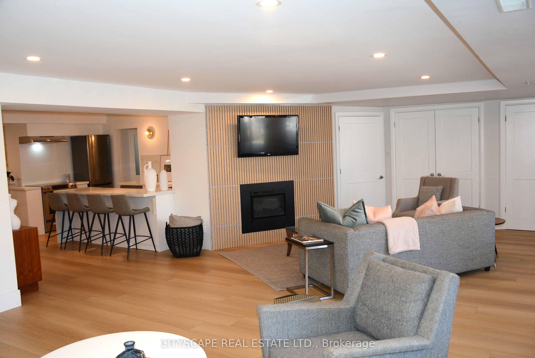
$2,950 /mo
Listed by CITYSCAPE REAL ESTATE LTD.
Detached•MLS #W12129880•New
Room Details
| Room | Features | Level |
|---|---|---|
Kitchen 4.33 × 3.89 m | Vinyl FloorStainless Steel ApplOpen Concept | Basement |
Dining Room 8.9 × 5.47 m | Vinyl FloorOpen ConceptWindow | Basement |
Living Room 8.9 × 5.47 m | Vinyl FloorOpen ConceptW/O To Patio | Basement |
Primary Bedroom 3.43 × 3.79 m | Vinyl FloorWindowDouble Closet | Basement |
Bedroom 2 3.87 × 2.92 m | Vinyl FloorWindow | Basement |
Client Remarks
Beautiful Sun filled Walkout 1,150 square foot, 2 Bdrm One Washroom Basement Apartment With Separate Entrance. One Parking Space Included In The Rent. Property In A Very Highly Desirable Area. Close To All Amenities. Walk To Transit, Minutes To Highway And Shopping. **EXTRAS** Stove, Fridge, B/I Dishwasher, Washer, Dryer, And All Electricals Light Fixtures. Laundry is shared with upstairs unit, no use of backyard.
About This Property
41 Treelawn Parkway, Etobicoke, M6L 2H1
Home Overview
Basic Information
Walk around the neighborhood
41 Treelawn Parkway, Etobicoke, M6L 2H1
Shally Shi
Sales Representative, Dolphin Realty Inc
English, Mandarin
Residential ResaleProperty ManagementPre Construction
 Walk Score for 41 Treelawn Parkway
Walk Score for 41 Treelawn Parkway

Book a Showing
Tour this home with Shally
Frequently Asked Questions
Can't find what you're looking for? Contact our support team for more information.
See the Latest Listings by Cities
1500+ home for sale in Ontario

Looking for Your Perfect Home?
Let us help you find the perfect home that matches your lifestyle
