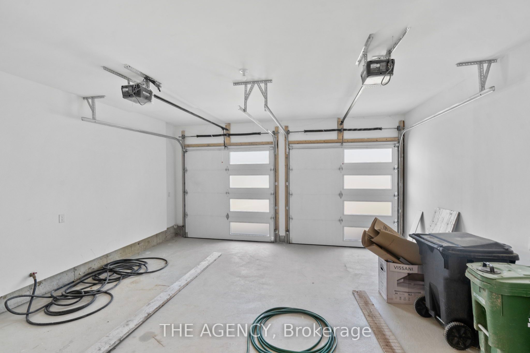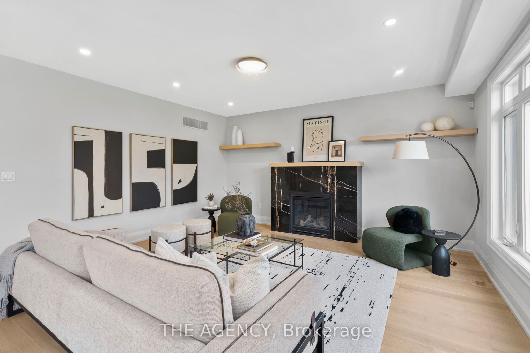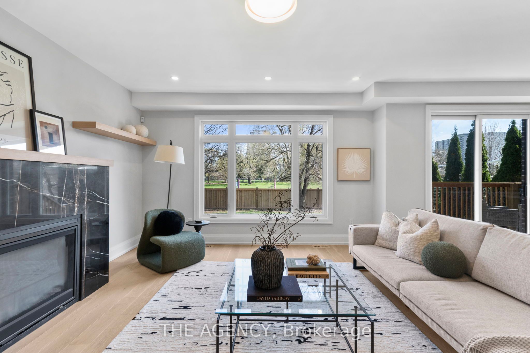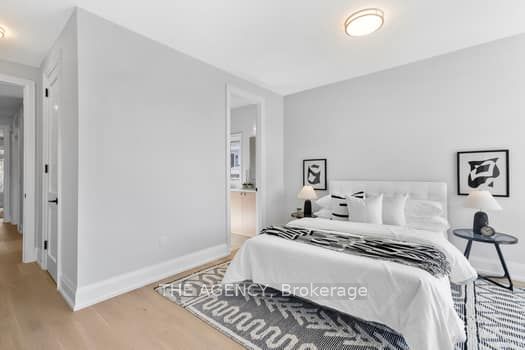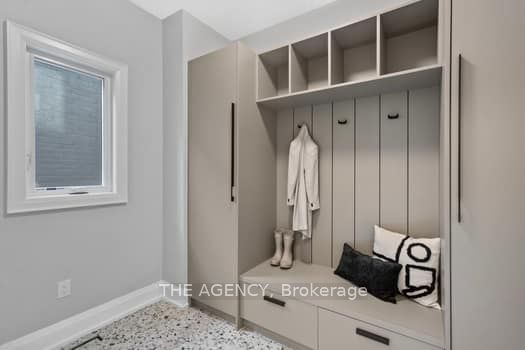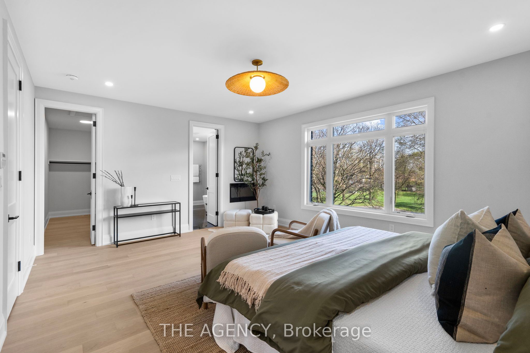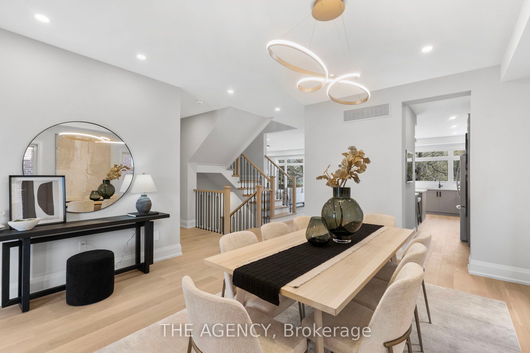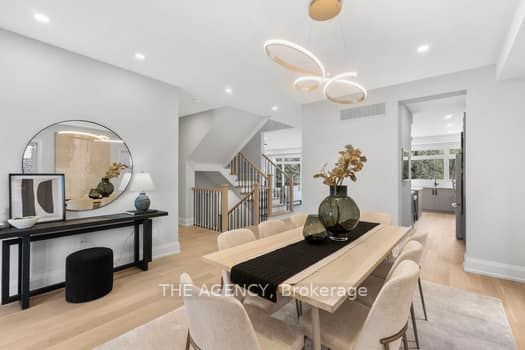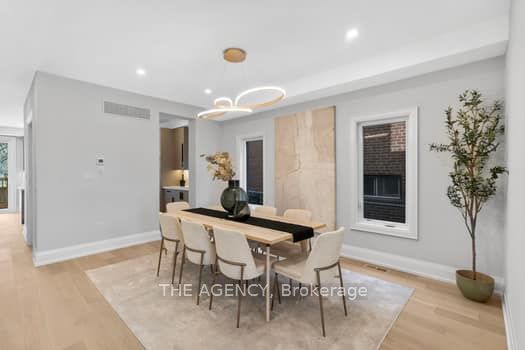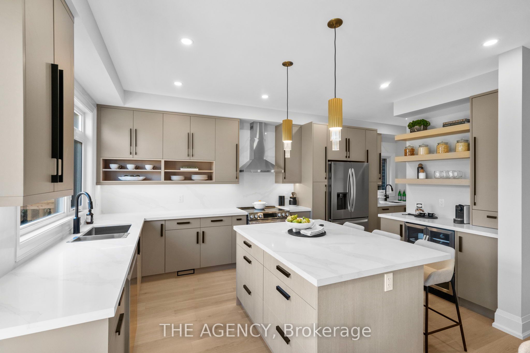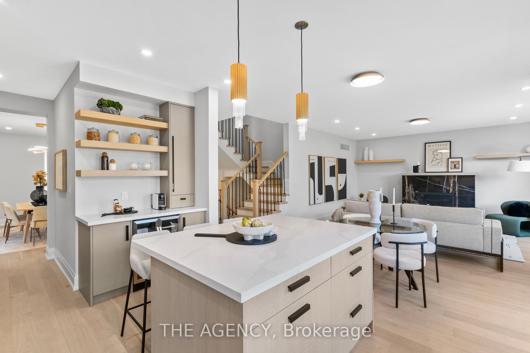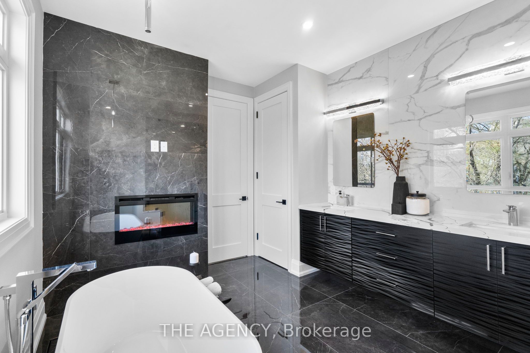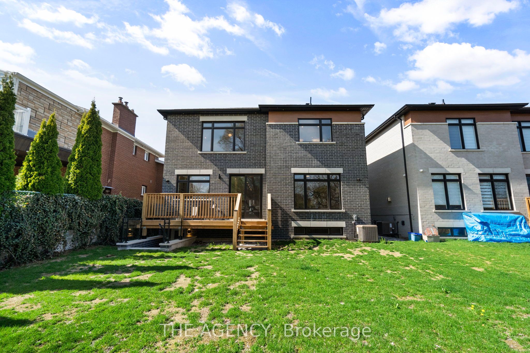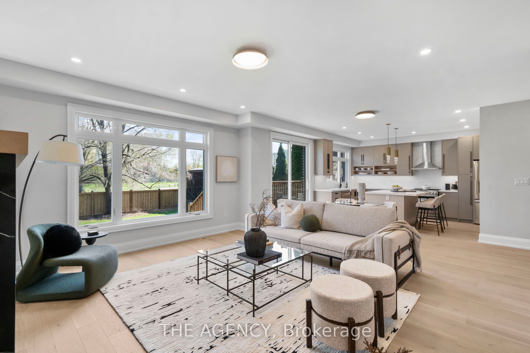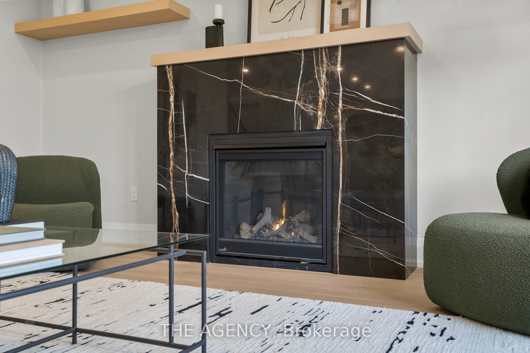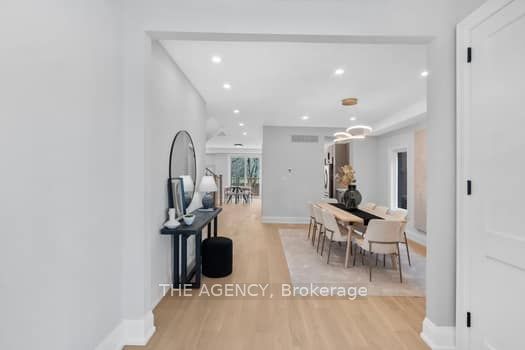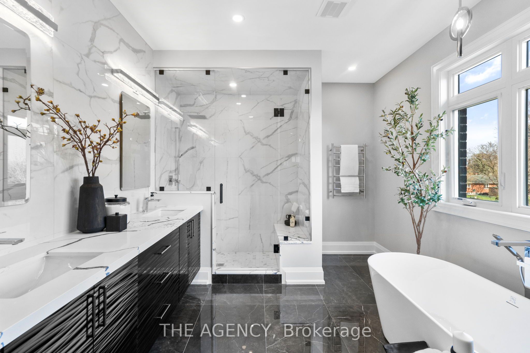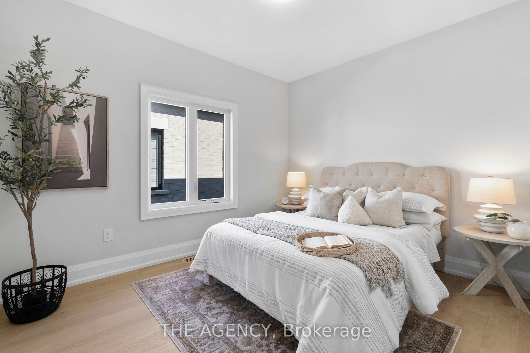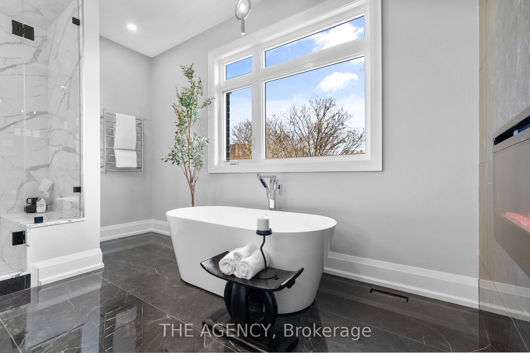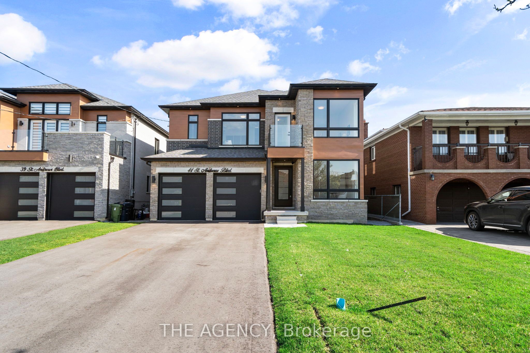
$2,474,900
Est. Payment
$9,452/mo*
*Based on 20% down, 4% interest, 30-year term
Listed by THE AGENCY
Detached•MLS #W12171597•New
Room Details
| Room | Features | Level |
|---|---|---|
Dining Room 4.3 × 4.88 m | Main | |
Kitchen 2.74 × 4.88 m | Main | |
Primary Bedroom 5.8 × 4.63 m | Walk-In Closet(s)5 Pc Ensuite | Second |
Bedroom 2 3.99 × 4.79 m | Walk-In Closet(s)4 Pc Ensuite | Second |
Bedroom 3 3.35 × 3.66 m | Closet | Second |
Bedroom 4 3.05 × 3.72 m | Closet | Second |
Client Remarks
Absolutely Stunning Custom-Built Luxury Home in Prime Etobicoke! This Brand New Detached Home Boasts 4 Spacious Bedrooms, 5 Spa-Inspired Bathrooms, and Over 3,190 Sq Ft of Exceptional Living Space. Premium Features Throughout Including a Modern Gourmet Kitchen with Upgraded Cabinetry, Stone Countertops, Gas Line for Stove and BBQ, and 9' Ceilings on Main and Second Floors. Oversized Windows Flood the Home with Natural Light. Enjoy the Convenience of an Elevator from the Basement to the Second Floor, Heated Floors and Towel Bar in the Primary Ensuite, Rough-In for Central Vac, Exterior Security Cameras with Sound, and Upgraded Lighting Throughout. Basement with 3-Piece Bath and Shower. Large 2-Car Garage + 6-Car Driveway. Perfect for Entertaining Inside and Out. A Rare Offering in a Highly Sought-After Location - A Must See!
About This Property
41 St Andrews Boulevard, Etobicoke, M9R 1W2
Home Overview
Basic Information
Walk around the neighborhood
41 St Andrews Boulevard, Etobicoke, M9R 1W2
Shally Shi
Sales Representative, Dolphin Realty Inc
English, Mandarin
Residential ResaleProperty ManagementPre Construction
Mortgage Information
Estimated Payment
$0 Principal and Interest
 Walk Score for 41 St Andrews Boulevard
Walk Score for 41 St Andrews Boulevard

Book a Showing
Tour this home with Shally
Frequently Asked Questions
Can't find what you're looking for? Contact our support team for more information.
See the Latest Listings by Cities
1500+ home for sale in Ontario

Looking for Your Perfect Home?
Let us help you find the perfect home that matches your lifestyle
