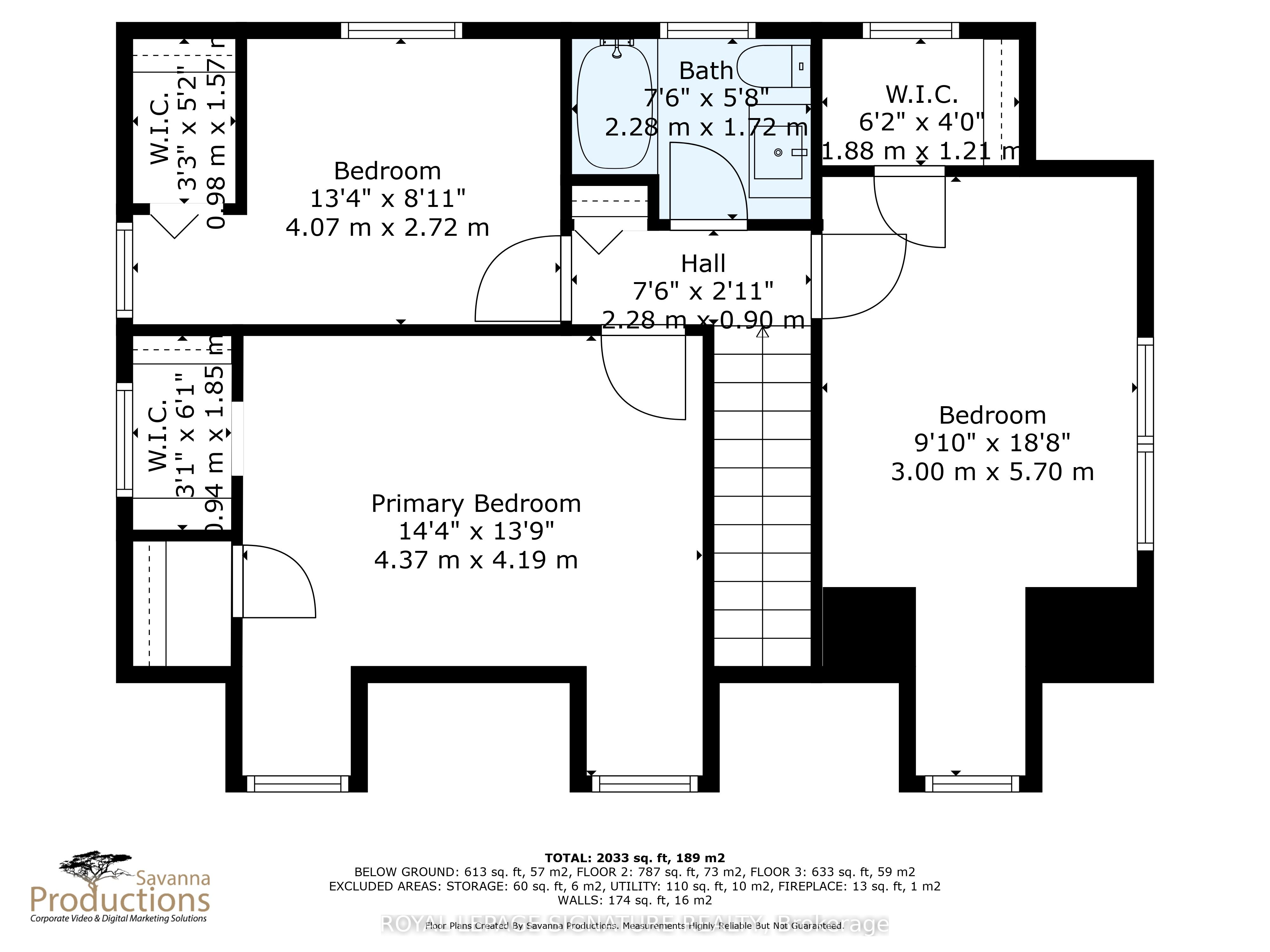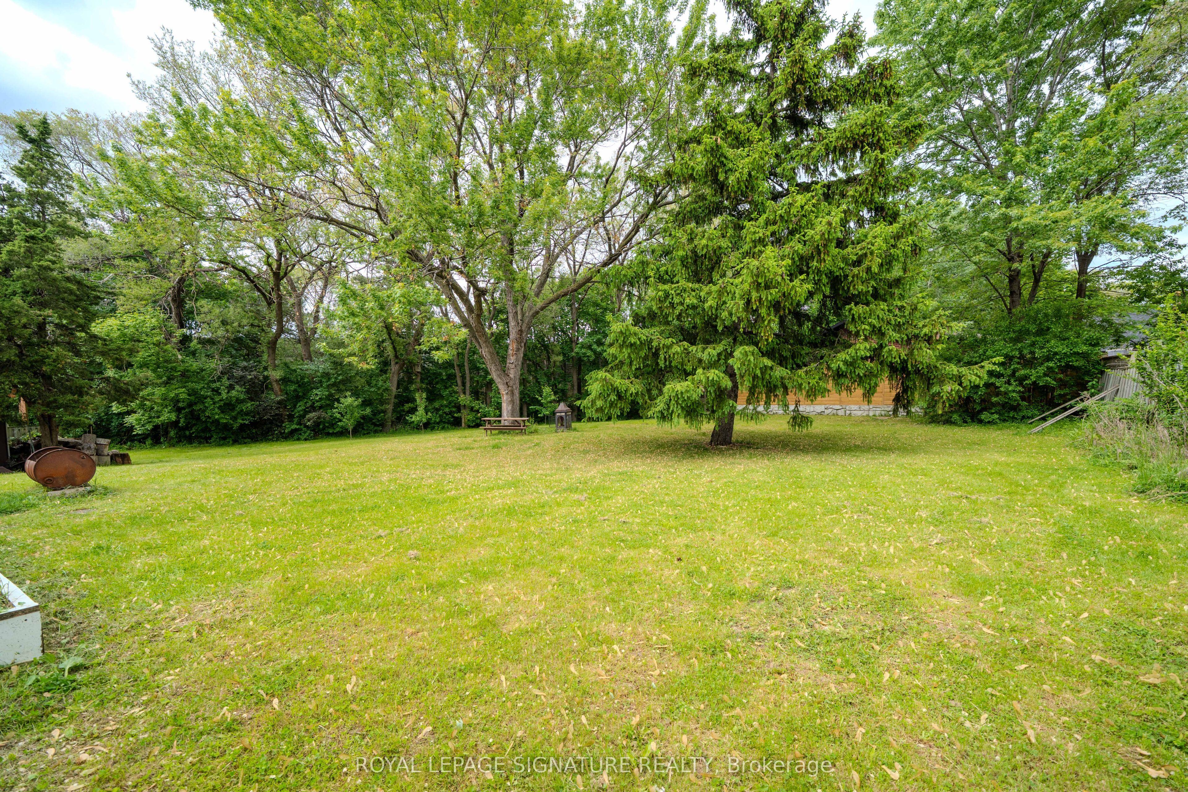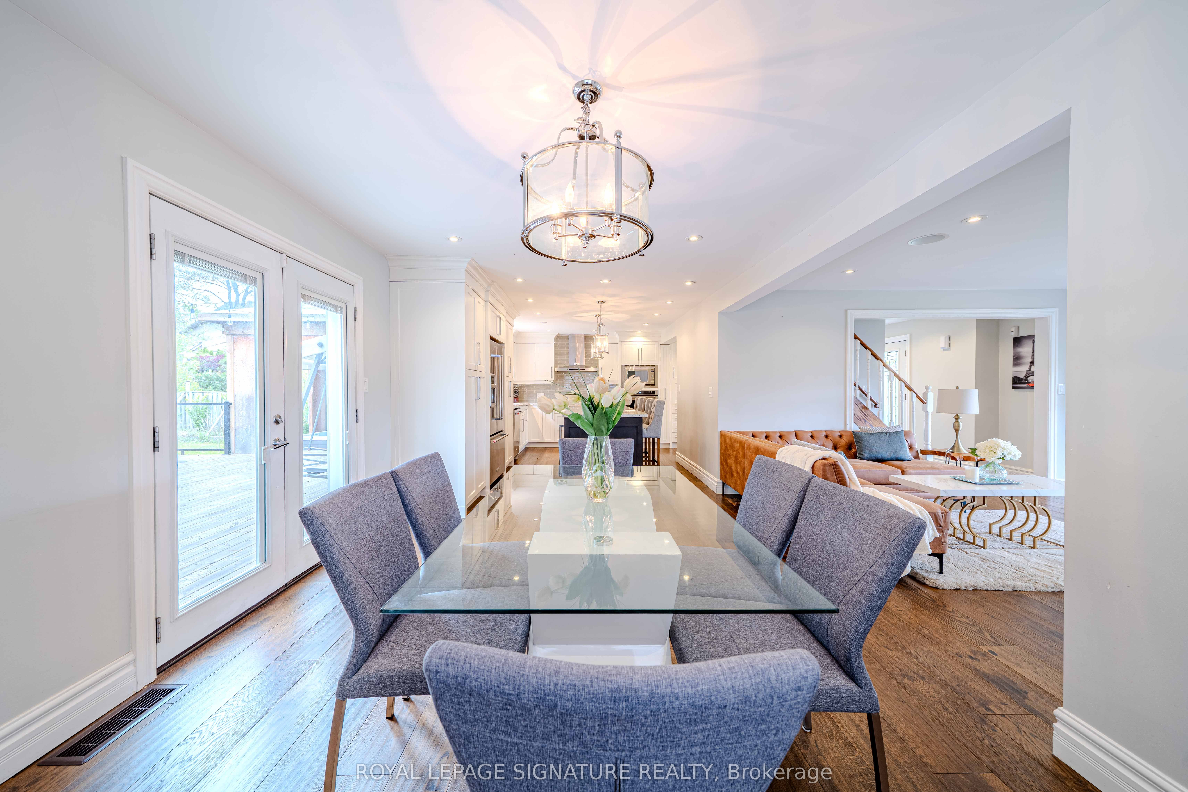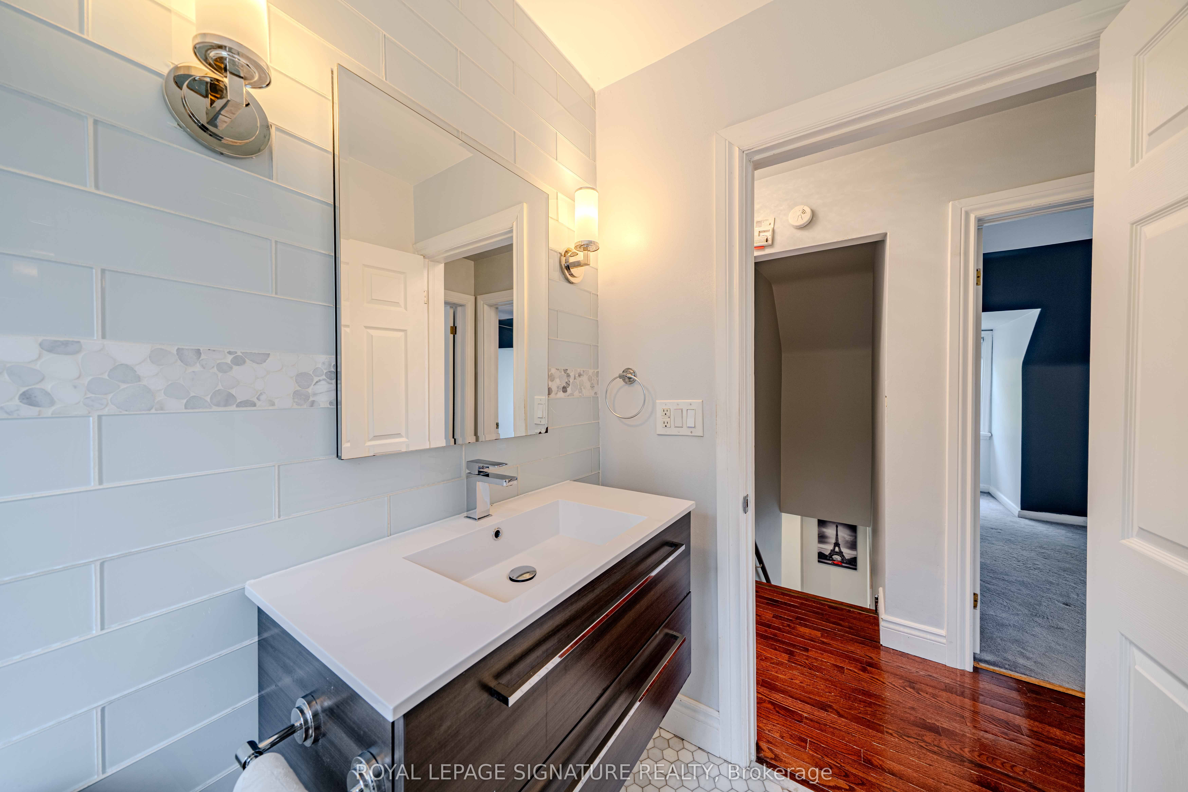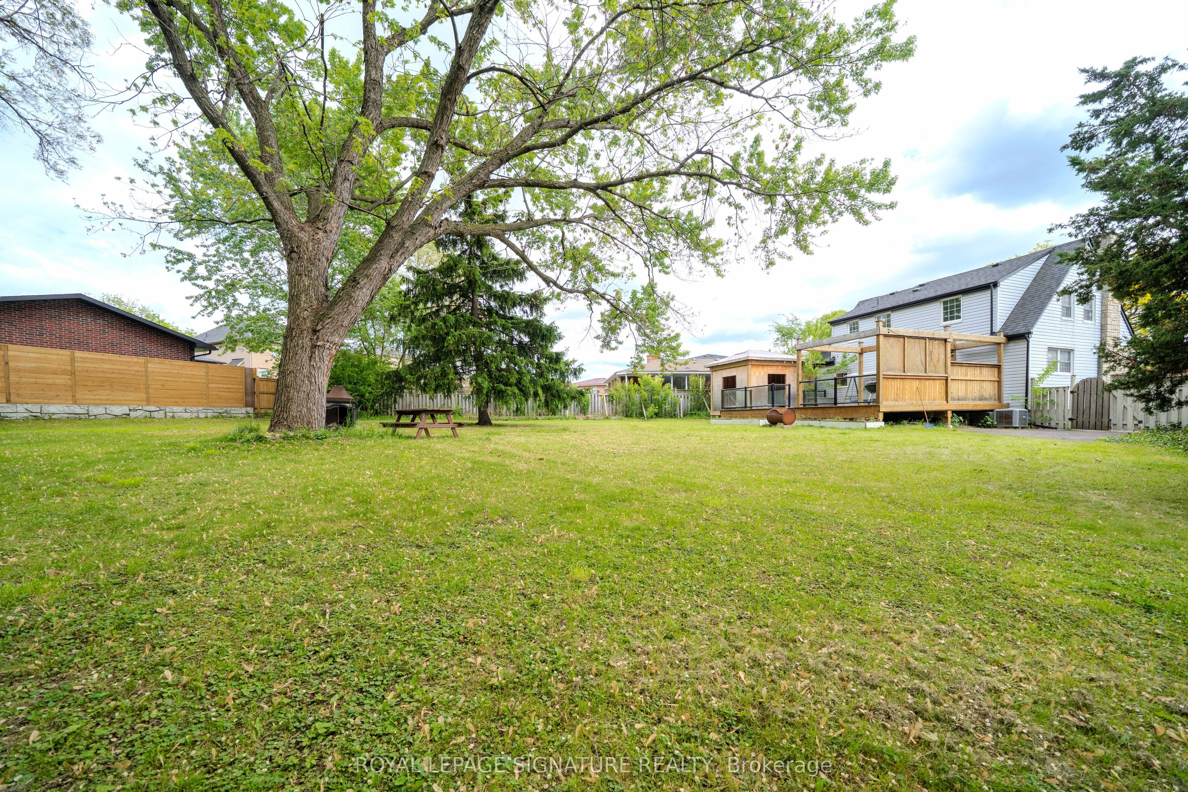
$1,150,000
Est. Payment
$4,392/mo*
*Based on 20% down, 4% interest, 30-year term
Listed by ROYAL LEPAGE SIGNATURE REALTY
Detached•MLS #W12200557•New
Room Details
| Room | Features | Level |
|---|---|---|
Living Room 5.41 × 4.64 m | Hardwood FloorBow WindowFireplace | Ground |
Dining Room 5.2 × 3.32 m | Hardwood FloorW/O To DeckPot Lights | Ground |
Kitchen 4.24 × 3.98 m | Granite CountersCentre IslandRenovated | Ground |
Bedroom 3.02 × 5.25 m | WindowClosetBroadloom | Second |
Bedroom 2 5.35 × 4.41 m | WindowClosetBroadloom | Second |
Bedroom 3 4.11 × 2.94 m | WindowClosetBroadloom | Second |
Client Remarks
Tucked away on a quiet court in the desirable family-friendly Rustic community, this beautifully renovated home offers a serene escape with all the conveniences of city living. Set on a premium pie-shaped lot, the property boasts a breathtaking backyard that offers the tranquility of Muskoka right at your doorstep. Step inside to discover a tasefully updated main level featuring a spacious living room, highlighted by an expansive bay window that fills the space with natural light. The chef's kitchen is a true showstopper, equipped with high-end built-in appliances, luxurious granite countertop, custom cabinetry, and an oversized island. The open-concept design seamlessly flows into the dining room, which walks out to a extra large deck overlooking the impressive backyard, complete with a 10 person luxurious hot tub. The expansive backyard has so much potential awaits your creative vision, whether you dream of lush gardens, a large swimming pool, or a vibrant outdoor oasis. The finished basement features a recreation room and a 3-piece bathroom.This exceptional property is a rare gem, combining modern elegance with a tranquil natural setting. Come see it for yourselfyou wont want to miss this opportunity! (Bedrooms and Family room in the basement are virtually staged)
About This Property
41 Mayo Drive, Etobicoke, M6L 2X4
Home Overview
Basic Information
Walk around the neighborhood
41 Mayo Drive, Etobicoke, M6L 2X4
Shally Shi
Sales Representative, Dolphin Realty Inc
English, Mandarin
Residential ResaleProperty ManagementPre Construction
Mortgage Information
Estimated Payment
$0 Principal and Interest
 Walk Score for 41 Mayo Drive
Walk Score for 41 Mayo Drive

Book a Showing
Tour this home with Shally
Frequently Asked Questions
Can't find what you're looking for? Contact our support team for more information.
See the Latest Listings by Cities
1500+ home for sale in Ontario

Looking for Your Perfect Home?
Let us help you find the perfect home that matches your lifestyle



