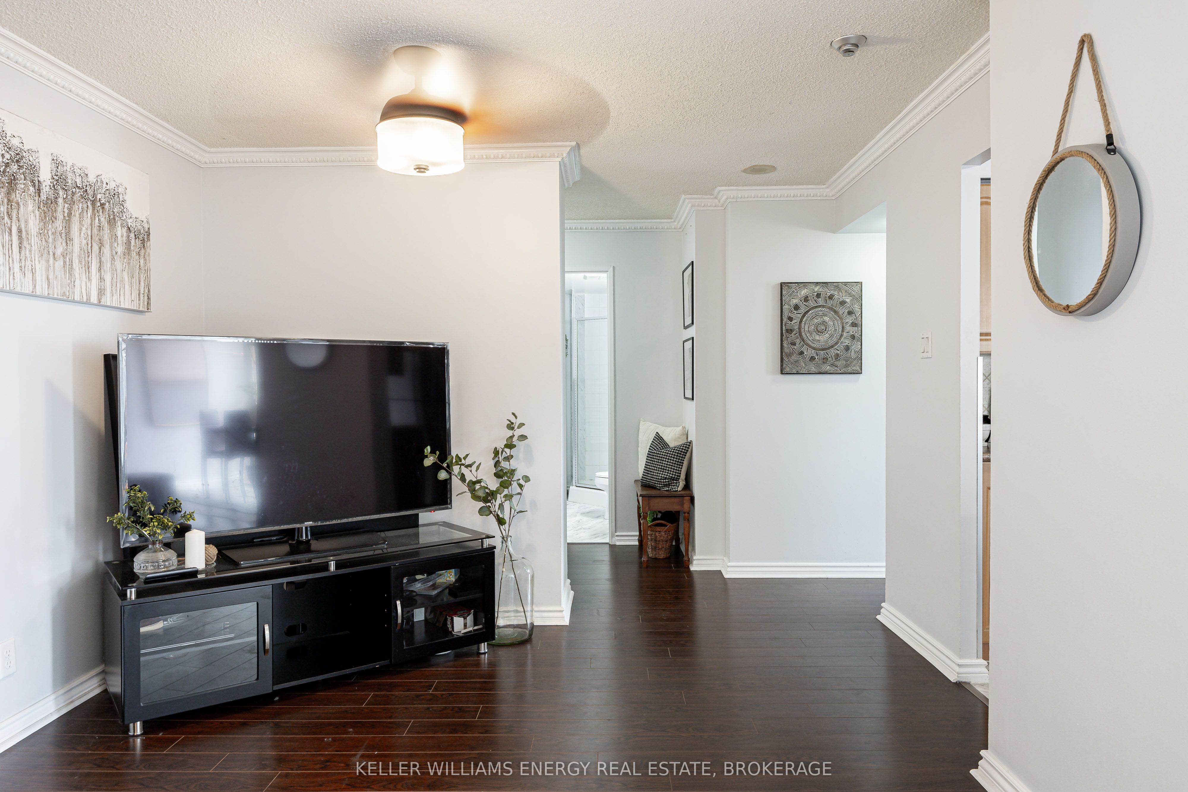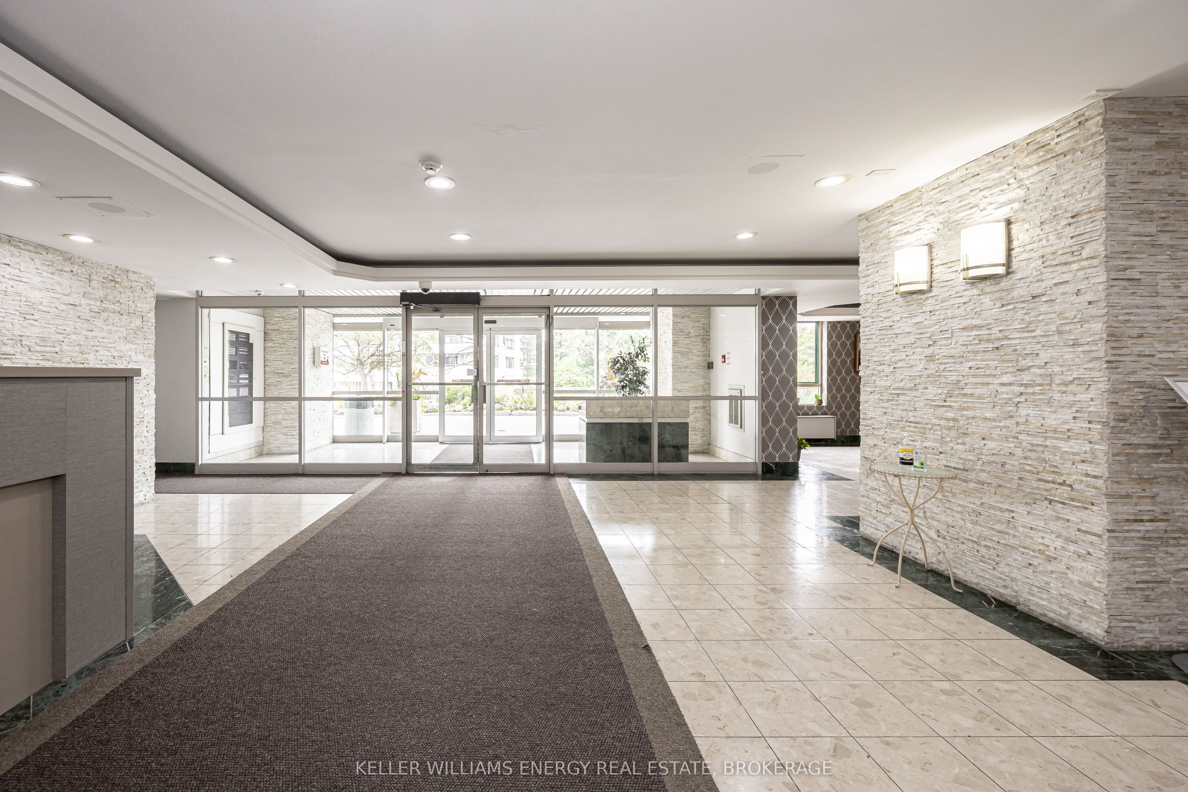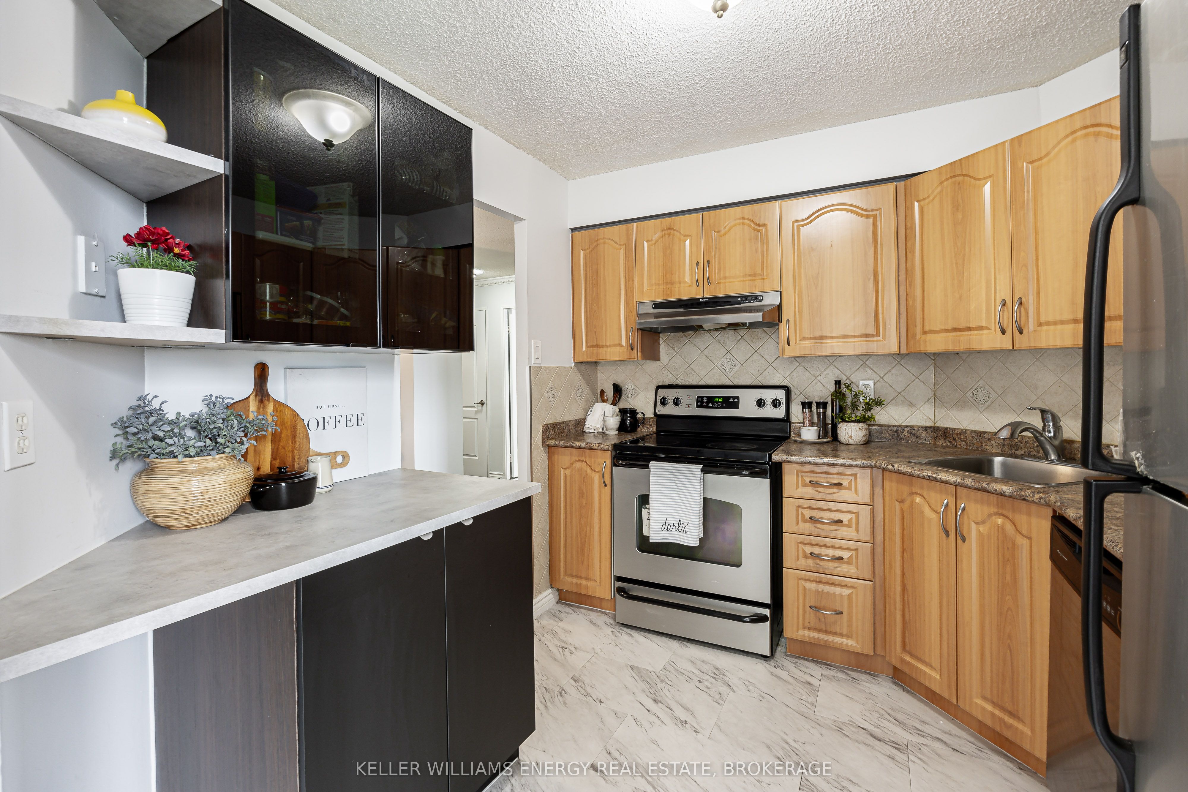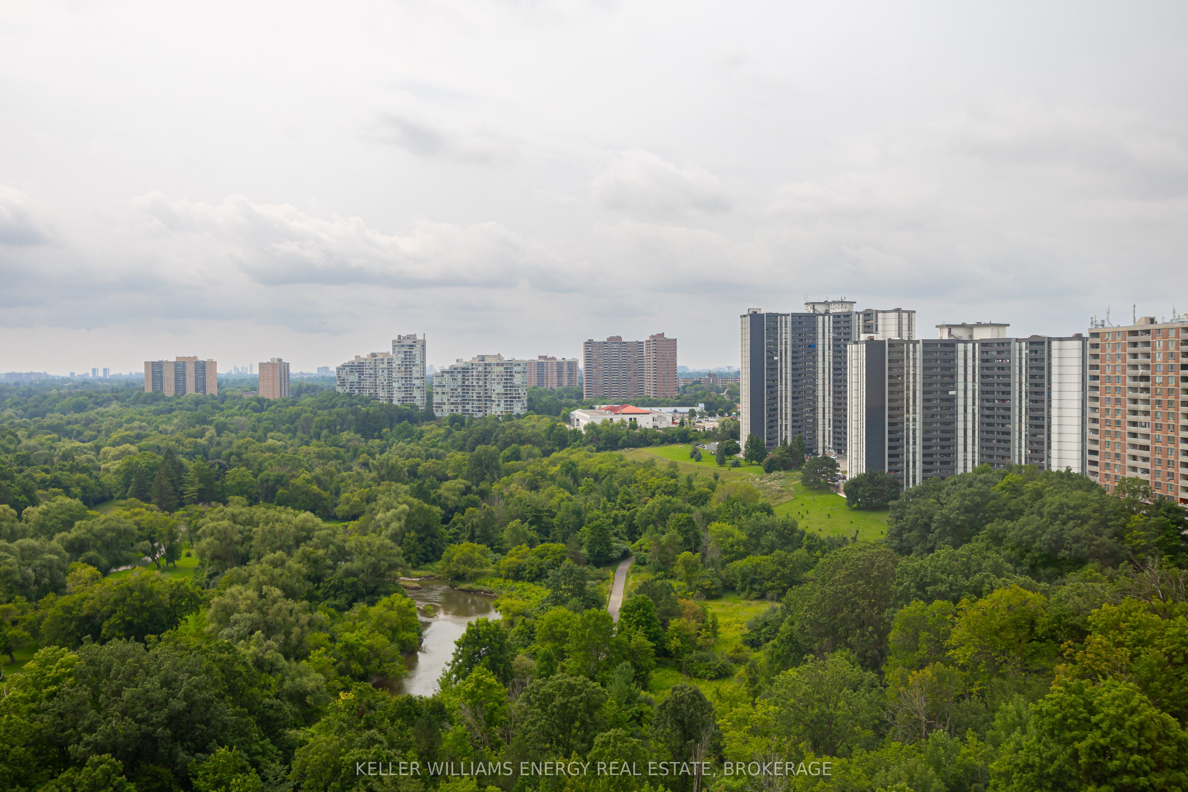
$569,900
Est. Payment
$2,177/mo*
*Based on 20% down, 4% interest, 30-year term
Listed by KELLER WILLIAMS ENERGY REAL ESTATE, BROKERAGE
Condo Apartment•MLS #W12171804•New
Included in Maintenance Fee:
Common Elements
Building Insurance
Parking
Room Details
| Room | Features | Level |
|---|---|---|
Living Room 5.6 × 4.58 m | LaminateOpen ConceptCombined w/Dining | Flat |
Dining Room 2.9 × 2.59 m | Tile FloorLarge WindowOverlooks Ravine | Flat |
Kitchen 2.86 × 2.78 m | Tile FloorStainless Steel ApplUpdated | Flat |
Primary Bedroom 4.11 × 4.02 m | LaminateLarge Window4 Pc Ensuite | Flat |
Bedroom 2 3.96 × 2.38 m | LaminateLarge WindowCloset | Flat |
Client Remarks
Welcome to this immaculate, high-floor south-facing CORNER END unitwith no neighbors on the north side and breathtaking views that stretch across the Humber River Trail, city skyline, and even the CN Tower. Blending classic luxury with natural serenity, this well-maintained home offers nearly 1,000 square feet of bright, stylish living space designed for both comfort and function.The open-concept layout seamlessly connects a spacious living and dining area to a modern kitchen, complete with stainless steel appliances, an updated coffee nook, and a cozy breakfast area perfect for casual dining or your morning routine. Floor-to-ceiling windows in the dining area fill the space with natural light and frame panoramic views ideal for entertaining or relaxing at home.The primary bedroom features a wall-to-wall triple-door closet, a private 4-piece ensuite with marble countertop, and ensuite laundry for added convenience. The second bedroom is generously sized, making it a perfect space for a guest room, home office, or growing family. With two full bathrooms, in-unit storage, and an ensuite locker, this home is both functional and thoughtfully designed. Additional highlights include crown molding, low property taxes and maintenance fees, and low utility costs. Pets are welcome (with restrictions).Set in a quiet, well-maintained building with no north-side neighbors, residents enjoy a full suite of amenities: indoor pool, fitness centre, sauna, recreation/party room, visitor parking, and 24-hour security. Conveniently located minutes from TTC, Highways 427 & 401, Pearson Airport, and close to York University, Humber College, top-rated schools, shopping, and scenic nature trails.
About This Property
41 Markbrook Lane, Etobicoke, M9V 5E6
Home Overview
Basic Information
Amenities
Game Room
Indoor Pool
Gym
Party Room/Meeting Room
Concierge
Squash/Racquet Court
Walk around the neighborhood
41 Markbrook Lane, Etobicoke, M9V 5E6
Shally Shi
Sales Representative, Dolphin Realty Inc
English, Mandarin
Residential ResaleProperty ManagementPre Construction
Mortgage Information
Estimated Payment
$0 Principal and Interest
 Walk Score for 41 Markbrook Lane
Walk Score for 41 Markbrook Lane

Book a Showing
Tour this home with Shally
Frequently Asked Questions
Can't find what you're looking for? Contact our support team for more information.
See the Latest Listings by Cities
1500+ home for sale in Ontario

Looking for Your Perfect Home?
Let us help you find the perfect home that matches your lifestyle


































