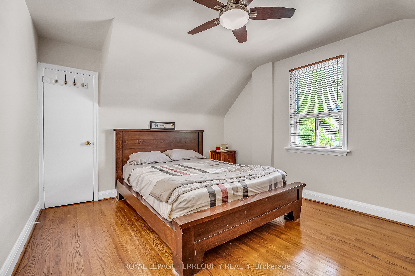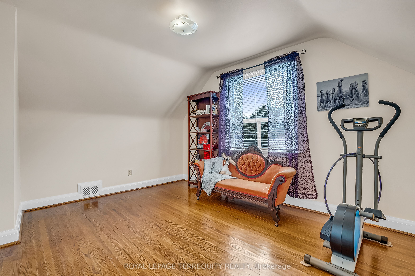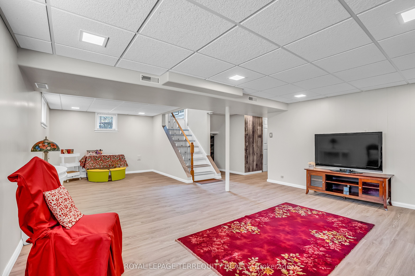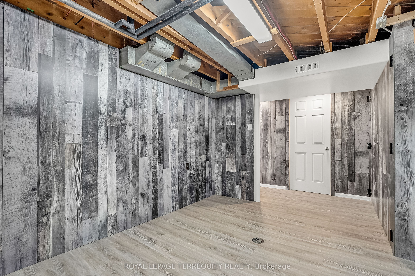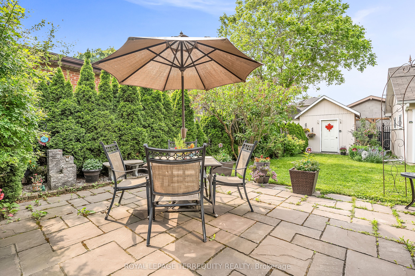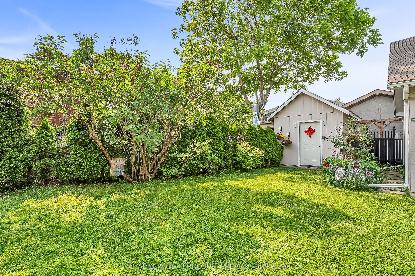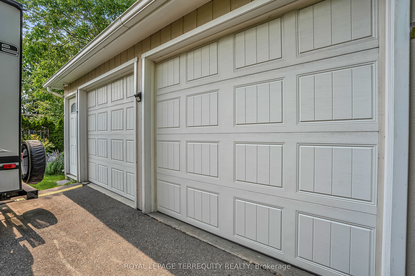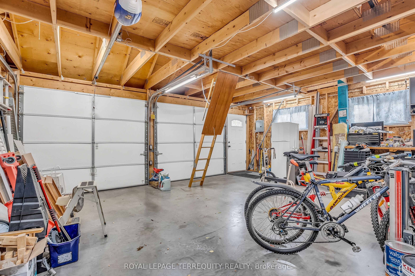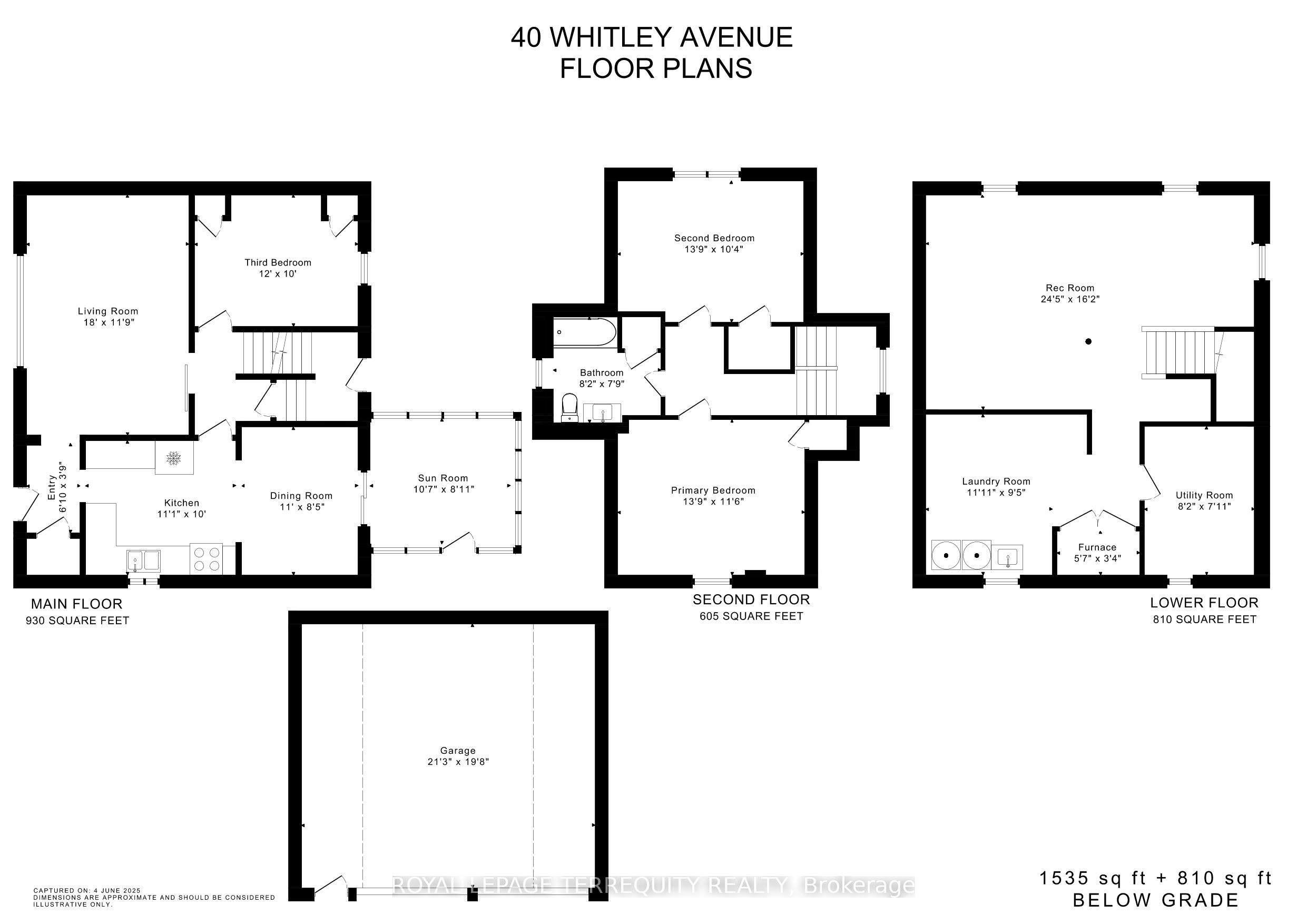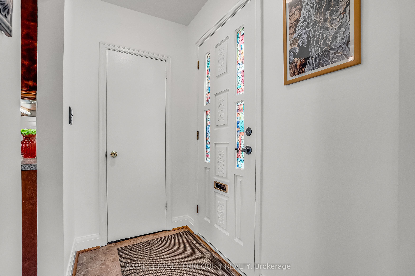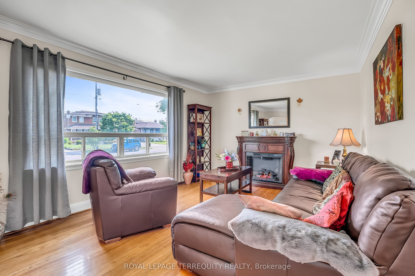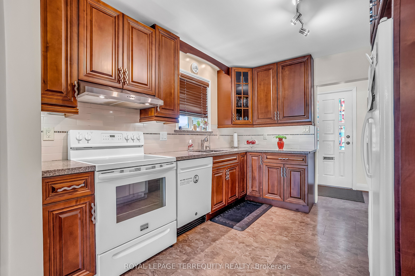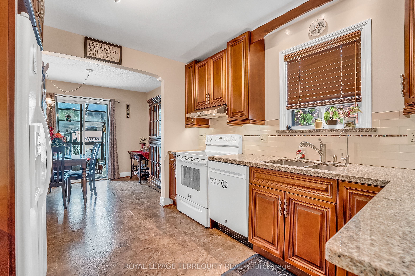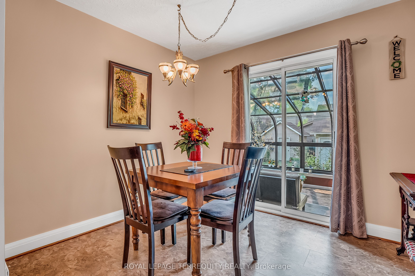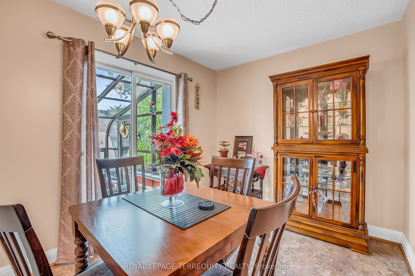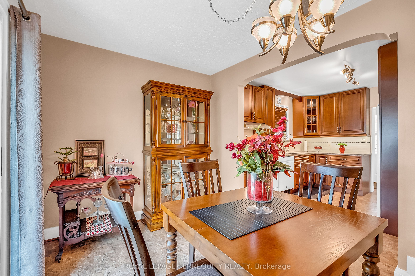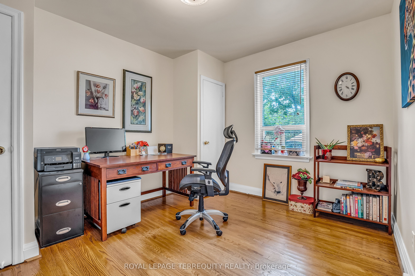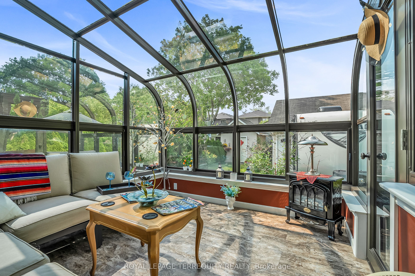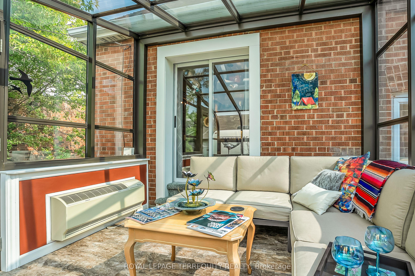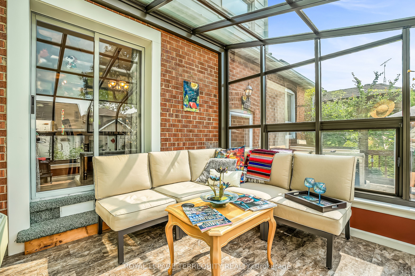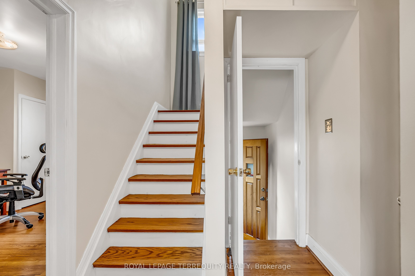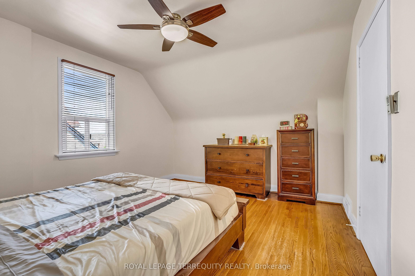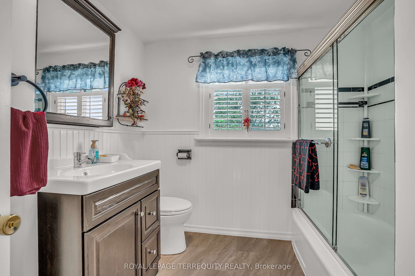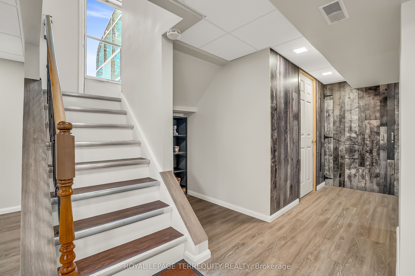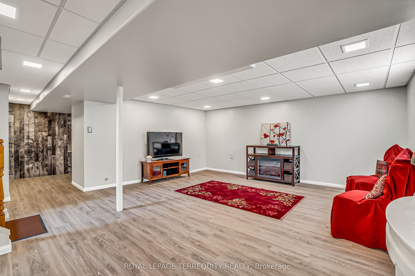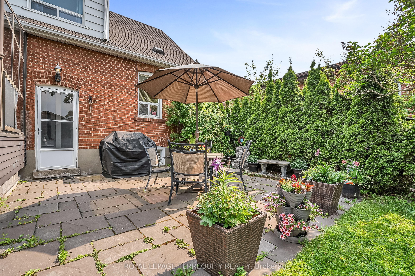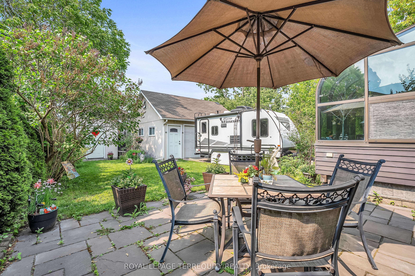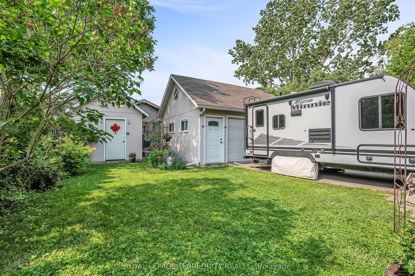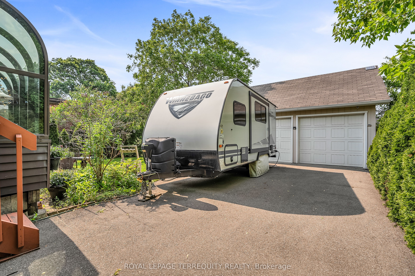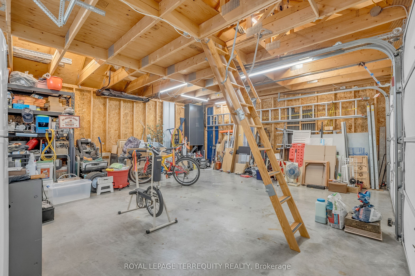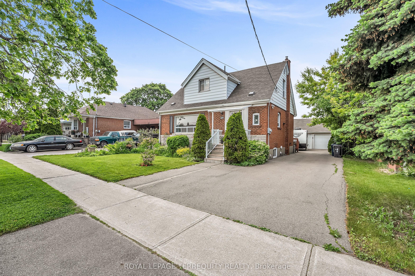
$1,049,000
Est. Payment
$4,006/mo*
*Based on 20% down, 4% interest, 30-year term
Listed by ROYAL LEPAGE TERREQUITY REALTY
Detached•MLS #W12201205•New
Room Details
| Room | Features | Level |
|---|---|---|
Living Room 5.49 × 3.58 m | Picture WindowHardwood FloorSouth View | Main |
Dining Room 3.35 × 2.57 m | Vinyl FloorW/O To SunroomOpen Concept | Main |
Kitchen 3.38 × 2.72 m | RenovatedGranite CountersFamily Size Kitchen | Main |
Bedroom 3.66 × 3.05 m | Hardwood FloorClosetOverlooks Backyard | Main |
Primary Bedroom 4.19 × 3.51 m | 4 Pc BathHardwood FloorCloset | Upper |
Bedroom 4.19 × 3.15 m | Hardwood FloorCloset | Upper |
Client Remarks
A Beautifully Upgraded 3 Bedroom Toronto Home with Fantastic Custom Double Detached Garage - MUST BE SEEN! Main Floor Offers a Gorgeous Renovated Family Sized Kitchen with Beautiful Granite Counters and Custom Cabinetry with Built-In Organizers! Spacious Living Room with Picture Window and Hardwood Floor! Dining Room Compliments Entertaining Just Beside the Kitchen! The Dining Room Walks Out to the FOUR SEASON Sunroom with it's Own Heating and Air Conditioning and a Stunning View of the Backyard! Main Floor Bedroom with Closet is Ideal for at Home Office or Additional Family! The Upper Level Offers Two Large Bedrooms and a Full Four Piece Bathroom! The Finished Lower Level has a Separate Rear Entrance - Ideal for Potential Income and is Finished with Premium Vinyl Flooring with Upgraded Underpadding. The Private Backyard Oasis with Stunning Perennial Garden is Lined with Emerald Cedars and Offers a 10ftx10ft storage Shed! Incredible Custom Built Detached Double Garage Built in 2010 with Frost Protected Slab on Grade 5-6" Concrete Base, Pony Panel with 220v Power Outlets and a Large Drop Stair Accessible Mezzanie Storage You Can Stand Up In! This Massive 20ftx21ft Custom Built Double Garage is Ideal for a Contractor, Hobbyist or For A Potential Garden Suite - MUST BE SEEN! All This on a 55ftx112ft Premium Pie Shaped Lot! What a Toronto Location Too - Just Steps to TTC, and Two Subway Stations, the YZD Hanger with Incredible Activities and Programs, the Best Shopping in Canada in Yorkdale Mall, a Playground with Splash Pad at the End of Your Street and Easy 401 Access at the Other End of the Street! Fully Loaded Home, Lot and Location! Great Value!
About This Property
40 Whitley Avenue, Etobicoke, M3K 1A2
Home Overview
Basic Information
Walk around the neighborhood
40 Whitley Avenue, Etobicoke, M3K 1A2
Shally Shi
Sales Representative, Dolphin Realty Inc
English, Mandarin
Residential ResaleProperty ManagementPre Construction
Mortgage Information
Estimated Payment
$0 Principal and Interest
 Walk Score for 40 Whitley Avenue
Walk Score for 40 Whitley Avenue

Book a Showing
Tour this home with Shally
Frequently Asked Questions
Can't find what you're looking for? Contact our support team for more information.
See the Latest Listings by Cities
1500+ home for sale in Ontario

Looking for Your Perfect Home?
Let us help you find the perfect home that matches your lifestyle
