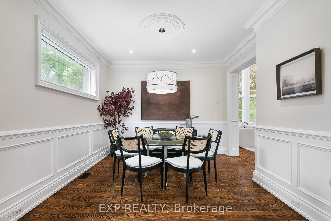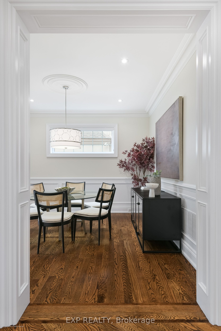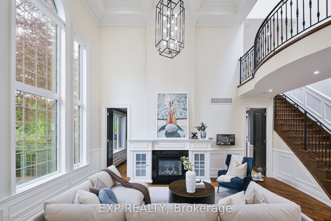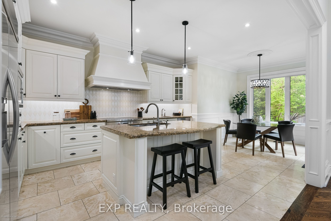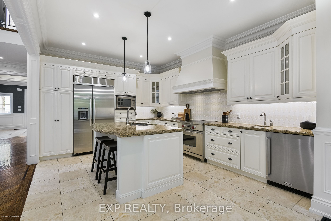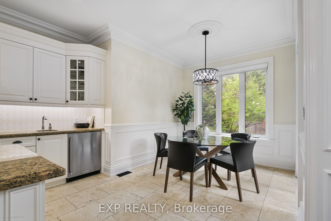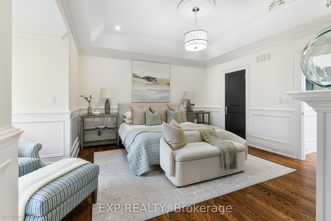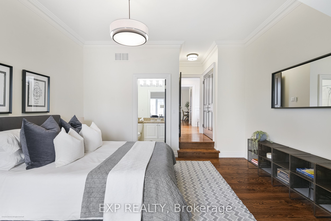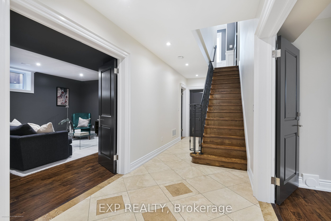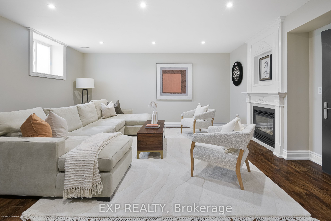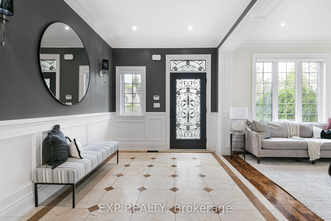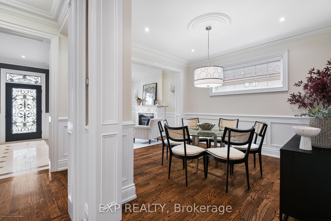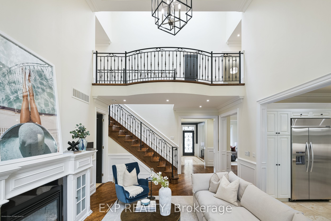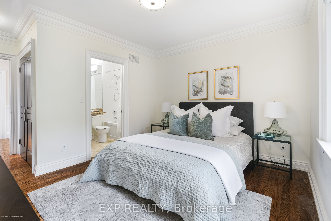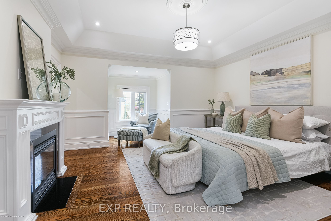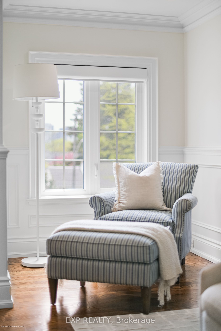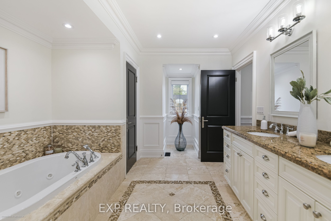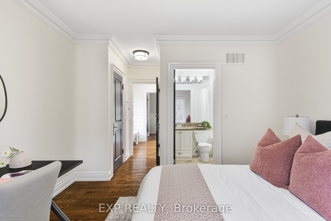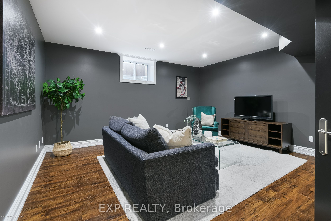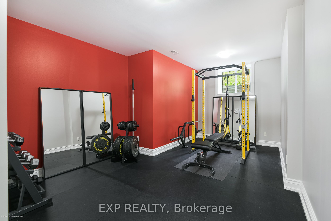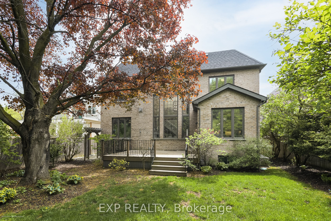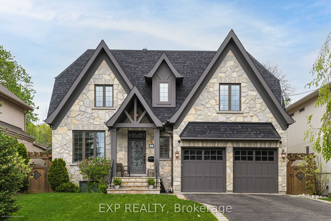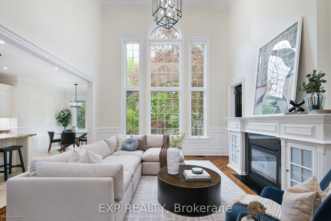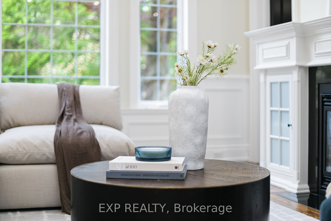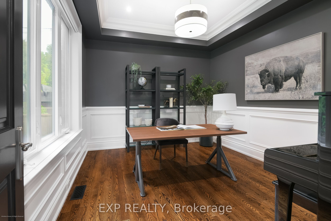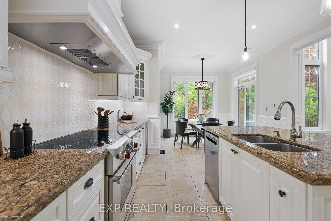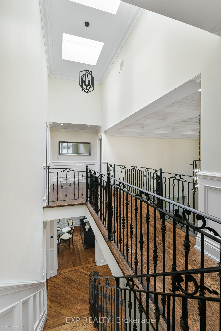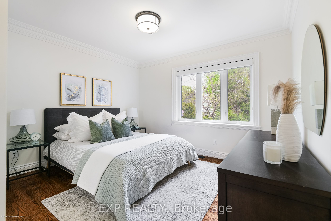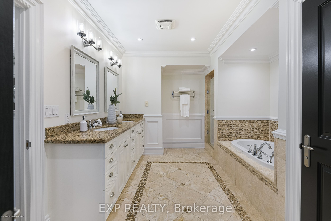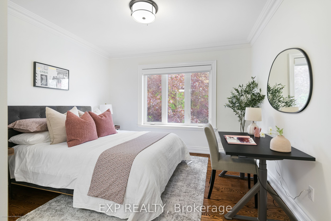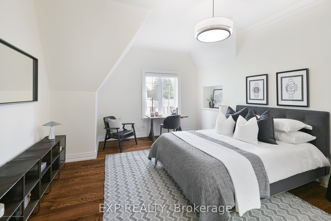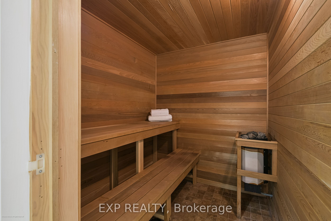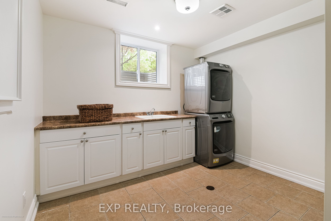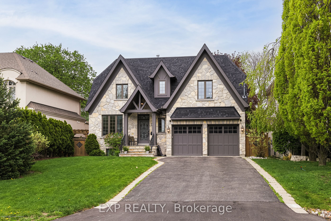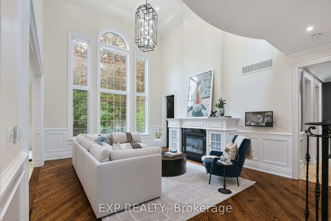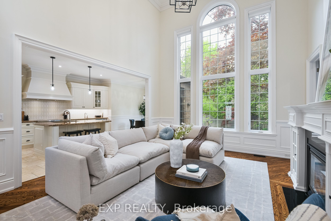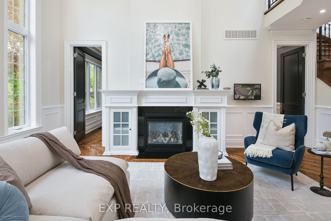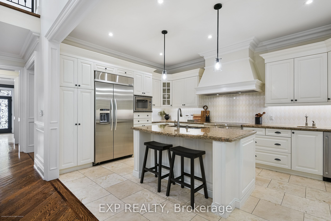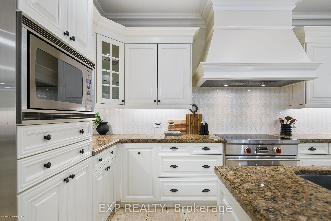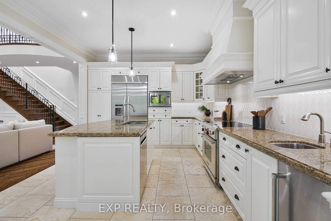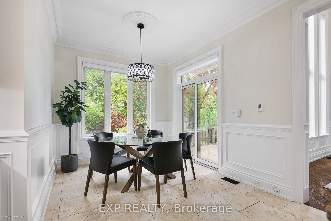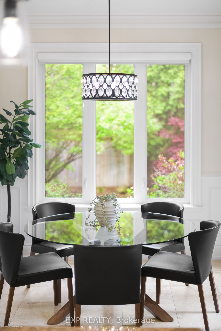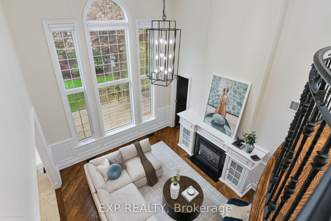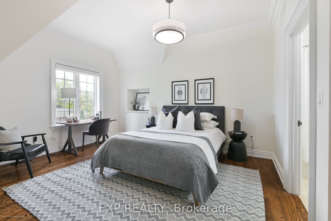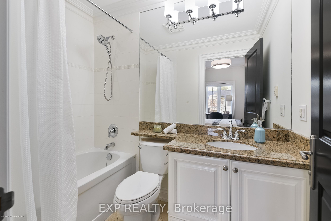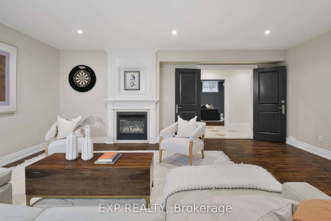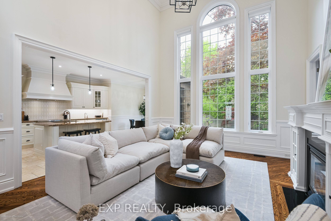
$3,449,000
Est. Payment
$13,173/mo*
*Based on 20% down, 4% interest, 30-year term
Listed by EXP REALTY
Detached•MLS #W12158694•New
Room Details
| Room | Features | Level |
|---|---|---|
Living Room 3.48 × 3.73 m | Hardwood FloorFireplace | Main |
Dining Room 3.68 × 3.84 m | Hardwood FloorWainscoting | Main |
Kitchen 3.76 × 4.87 m | Centre IslandStainless Steel Appl | Main |
Primary Bedroom 4.58 × 4.16 m | 5 Pc EnsuiteWalk-In Closet(s) | Second |
Bedroom 2 4.14 × 4.53 m | 4 Pc EnsuiteHardwood Floor | Second |
Bedroom 3 3.81 × 4.53 m | 4 Pc EnsuiteHardwood Floor | Second |
Client Remarks
Set on a tree-lined street in Etobicoke's esteemed Humber Valley Village, 40 Hilldowntree Road is a custom-built residence where classical elegance meets contemporary ease. This 4+1 bedroom, 6-bathroom home is a study in thoughtful design, offering a seamless blend of craftsmanship, comfort, and understated luxury. At the heart of the home, a soaring great room with double-height ceilings and dramatic windows floods the space with natural light, creating a grand yet inviting atmosphere. Rich hardwood floors, intricate wainscoting, and nearly 10-foot ceilings throughout the main floor enhance the sense of scale and serenity. The chefs kitchen--outfitted with custom cabinetry, granite countertops, and premium stainless-steel appliances--opens onto an expansive deck and landscaped gardens, perfect for entertaining or quiet morning rituals. Tucked just beside the family room, a spacious main-floor den currently functions as a home office but offers flexibility as a bedroom, ideal for multi-generational living or for those seeking stair-free convenience. Each upstairs bedroom features its own private ensuite, offering a level of comfort and privacy rarely found in city homes. The primary suite is a private retreat, complete with a spa-like ensuite, walk-in closet, fireplace, and garden-facing windows that bring the outdoors in. The lower level expands the homes versatility with two large living areas, ideal for family gatherings, a games room, guest quarters, or a second family room. A full gym, sauna, and additional bathroom complete this level, offering a self-contained space for wellness, relaxation, or recreation.Details like heated floors, four gas fireplaces, triple-glazed windows, a laundry chute, and generous ceiling heights on every level offer both luxury and practicality. In a neighbourhood known for its community spirit and quiet charm, this is a home that elevates everyday living--graceful, grounded, and enduring. dvlists.com/40hilldowntreeroad
About This Property
40 Hilldowntree Road, Etobicoke, M9A 2Z8
Home Overview
Basic Information
Walk around the neighborhood
40 Hilldowntree Road, Etobicoke, M9A 2Z8
Shally Shi
Sales Representative, Dolphin Realty Inc
English, Mandarin
Residential ResaleProperty ManagementPre Construction
Mortgage Information
Estimated Payment
$0 Principal and Interest
 Walk Score for 40 Hilldowntree Road
Walk Score for 40 Hilldowntree Road

Book a Showing
Tour this home with Shally
Frequently Asked Questions
Can't find what you're looking for? Contact our support team for more information.
See the Latest Listings by Cities
1500+ home for sale in Ontario

Looking for Your Perfect Home?
Let us help you find the perfect home that matches your lifestyle

