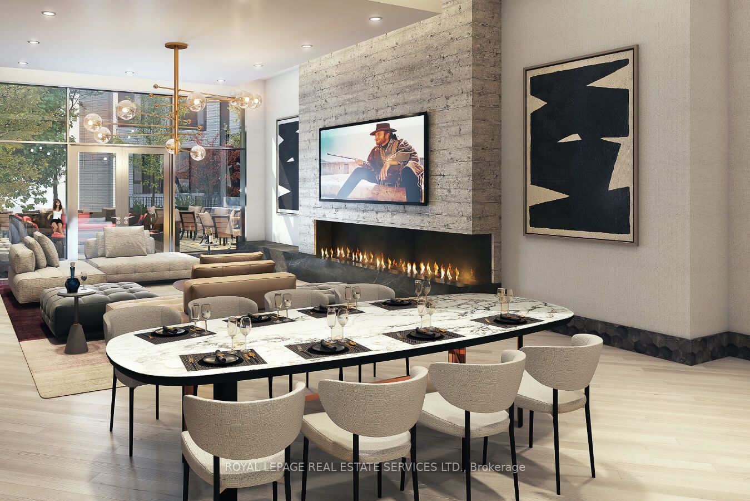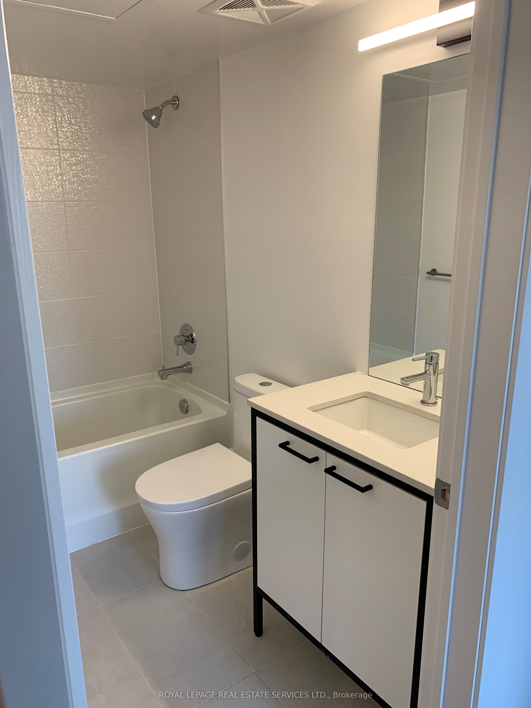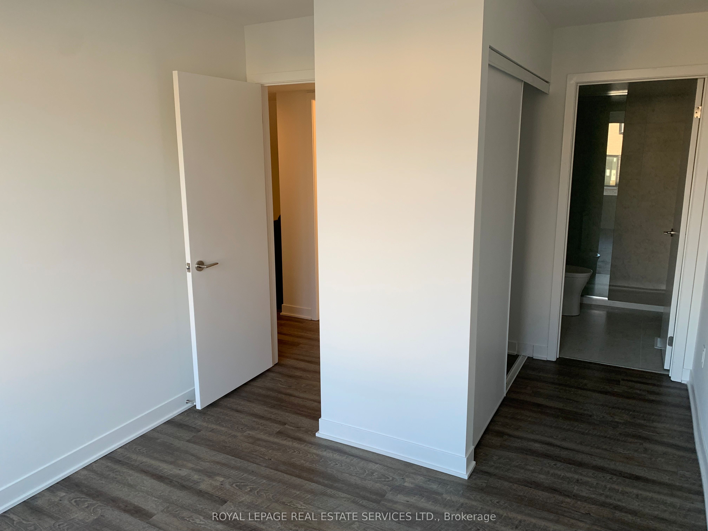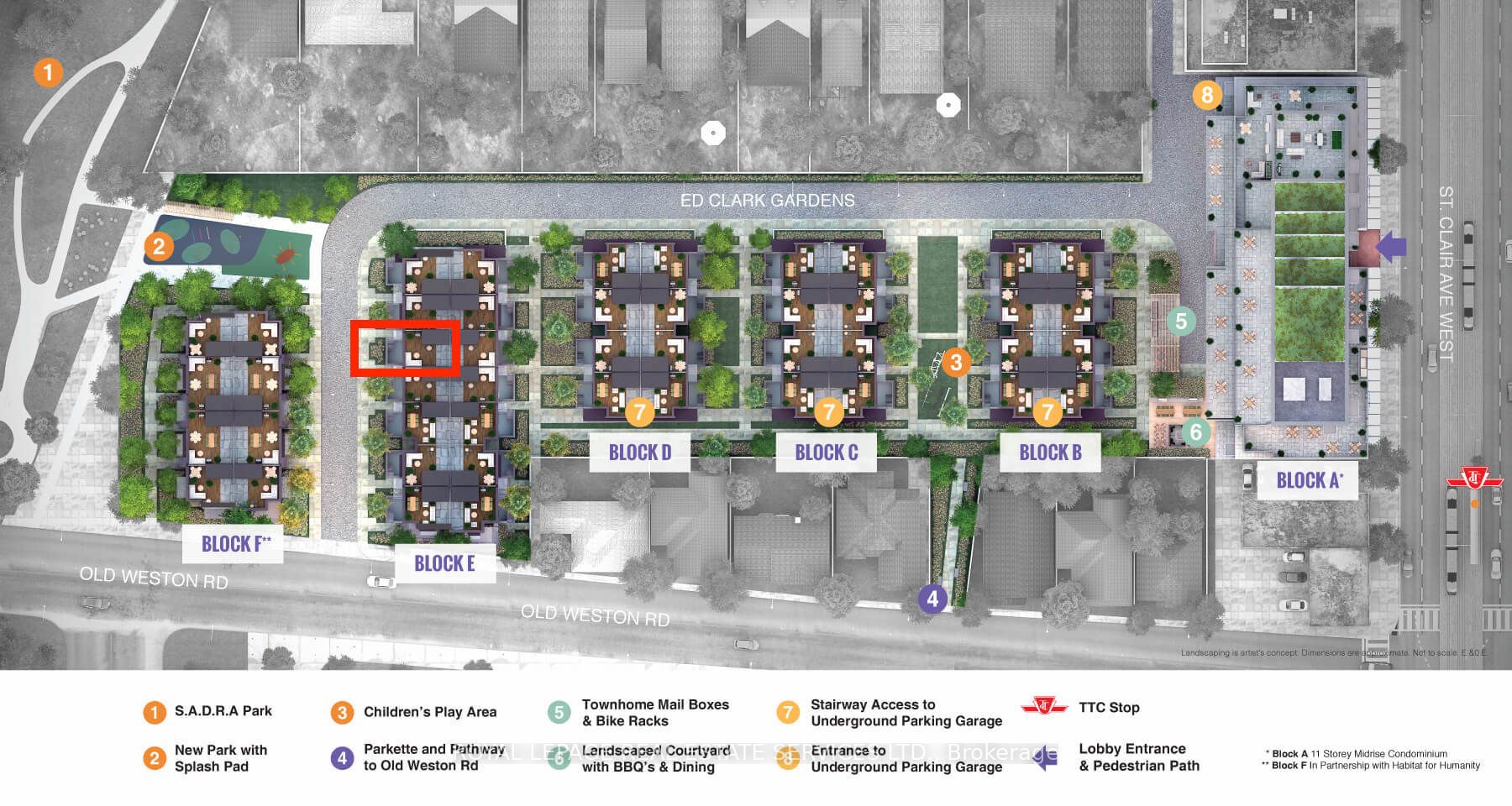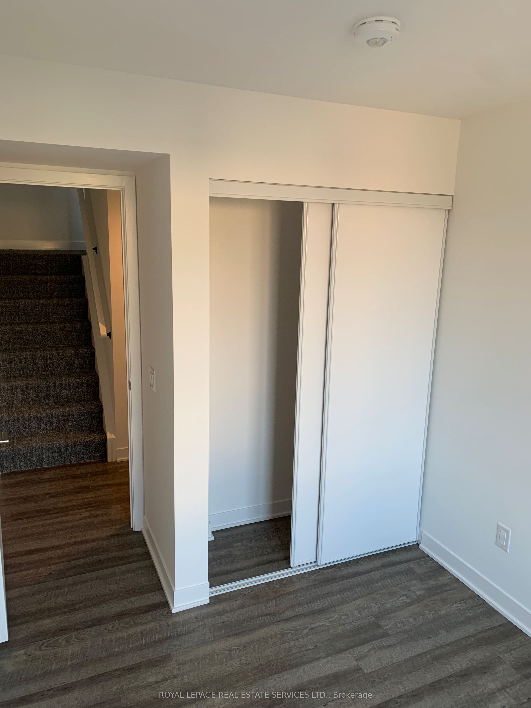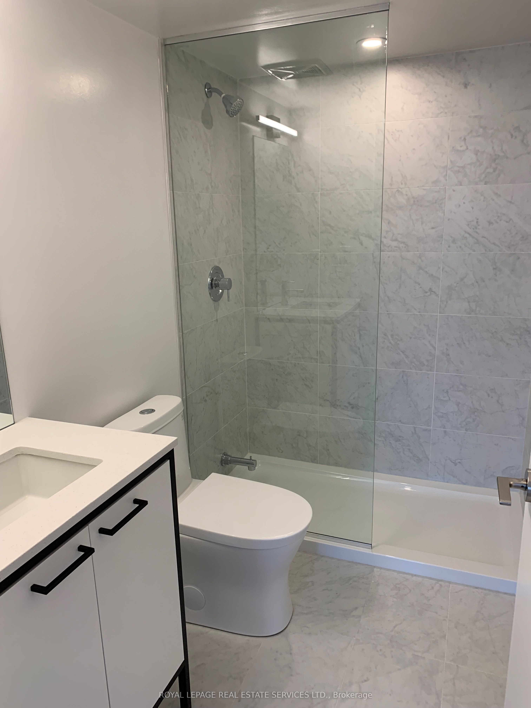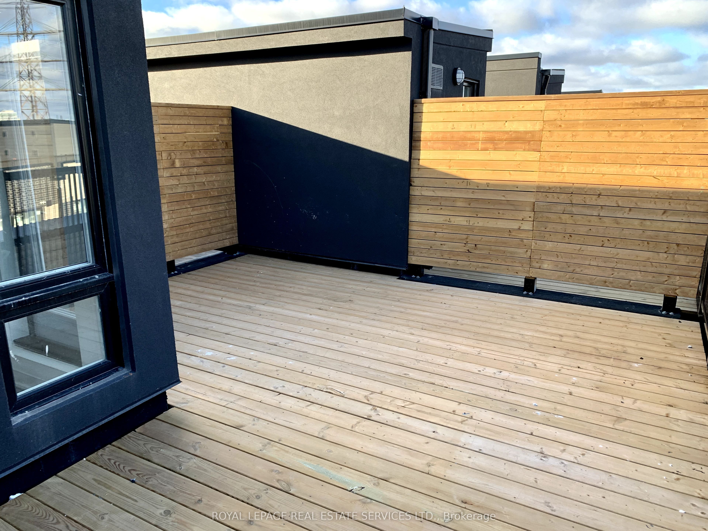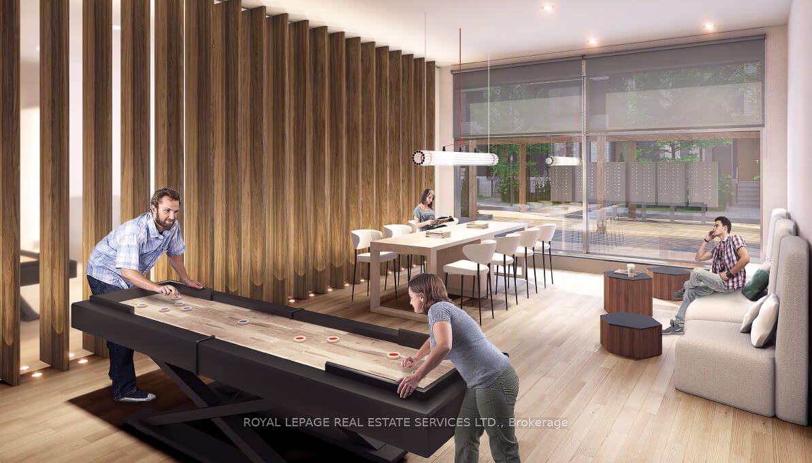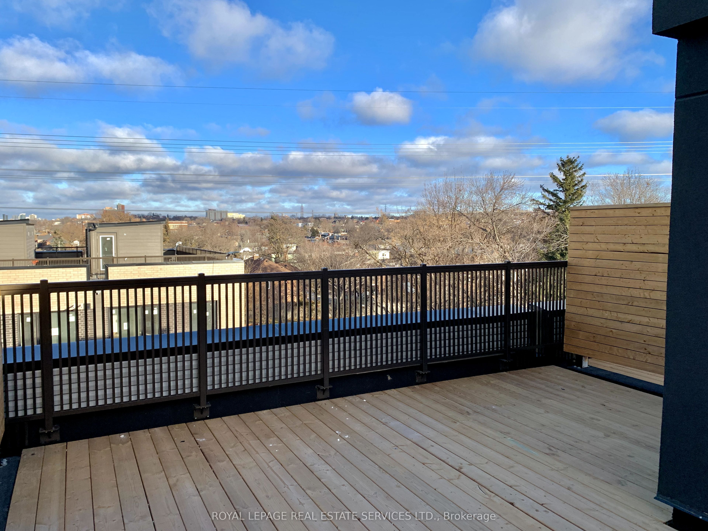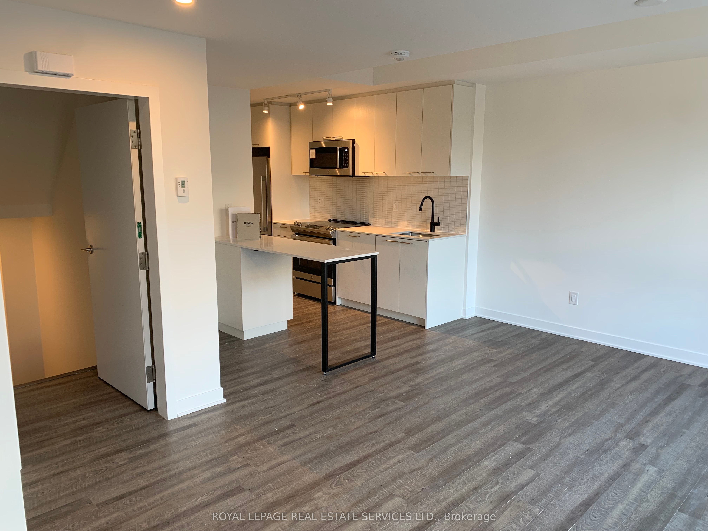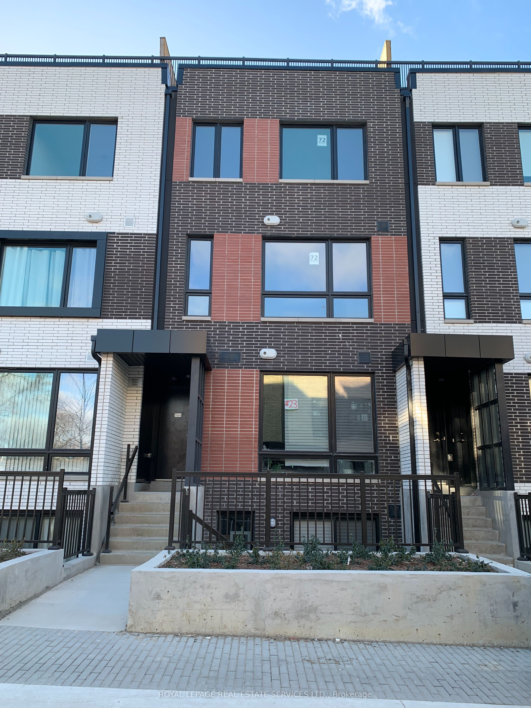
$3,100 /mo
Listed by ROYAL LEPAGE REAL ESTATE SERVICES LTD.
Condo Townhouse•MLS #W12046107•New
Room Details
| Room | Features | Level |
|---|---|---|
Living Room 5.36 × 5.36 m | Combined w/DiningLaminateWindow | Second |
Dining Room 5.36 × 5.36 m | Combined w/LivingLaminateWindow | Second |
Kitchen | Centre IslandCeramic BacksplashGalley Kitchen | Second |
Primary Bedroom 2.98 × 2.92 m | 3 Pc EnsuiteClosetWindow | Third |
Bedroom 2 2.8 × 2.43 m | ClosetWindow | Third |
Client Remarks
**Best Floor-plan Available** **Living Room Gives Views of Park**Spacious 2 storey, Upper-level Townhouse. 2 Bed 2 Bath with Private Entrance. Spacious Master Bedroom with Modern Styled Ensuite (Stand-up Shower and Generous Closet). Open Concept Living/Dining, Great for Entertaining. Large Kitchen, Tons of Storage & Counter Space. 200SF Private Rooftop Terrace with BBQ Gas Line & Amazing View. Ensuite Washer/Dryer. Owner Upgrades Make the Unit Move-In Ready with Additional Lighting & Window Coverings. Building Amenities Include: Outdoor Lounge, Party Room, Pet Spa & Well-stocked Fitness Centre. Steps from St. Clair Streetcar. Nestled between 3 Iconic Neighbourhoods: the Junction, Corso Italia, and Stockyards. **Underground Parking and Locker Included**
About This Property
40 Ed Clark Gardens, Etobicoke, M6N 0B5
Home Overview
Basic Information
Amenities
BBQs Allowed
Exercise Room
Game Room
Gym
Party Room/Meeting Room
Visitor Parking
Walk around the neighborhood
40 Ed Clark Gardens, Etobicoke, M6N 0B5
Shally Shi
Sales Representative, Dolphin Realty Inc
English, Mandarin
Residential ResaleProperty ManagementPre Construction
 Walk Score for 40 Ed Clark Gardens
Walk Score for 40 Ed Clark Gardens

Book a Showing
Tour this home with Shally
Frequently Asked Questions
Can't find what you're looking for? Contact our support team for more information.
Check out 100+ listings near this property. Listings updated daily
See the Latest Listings by Cities
1500+ home for sale in Ontario

Looking for Your Perfect Home?
Let us help you find the perfect home that matches your lifestyle
