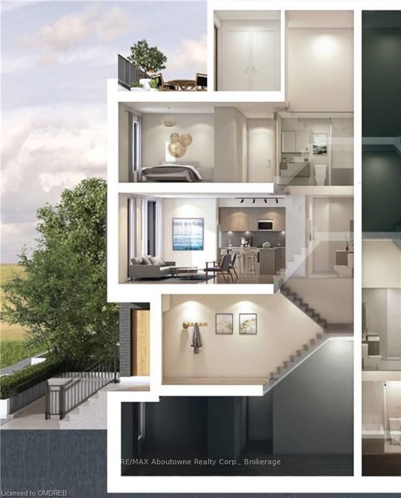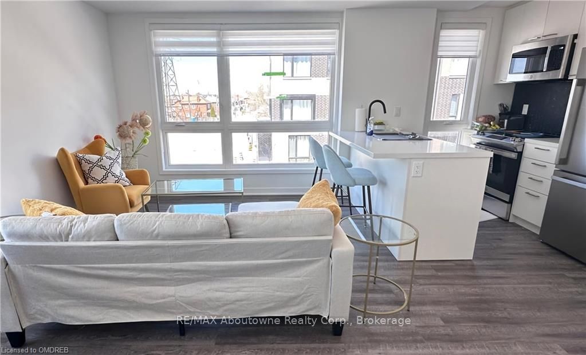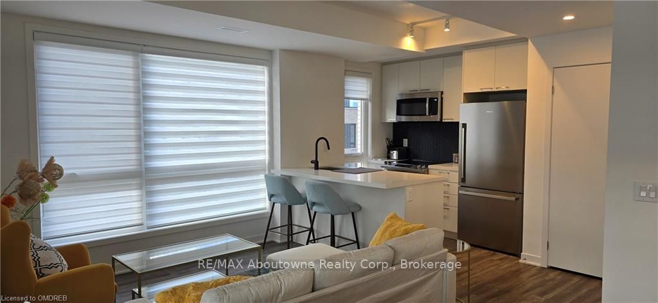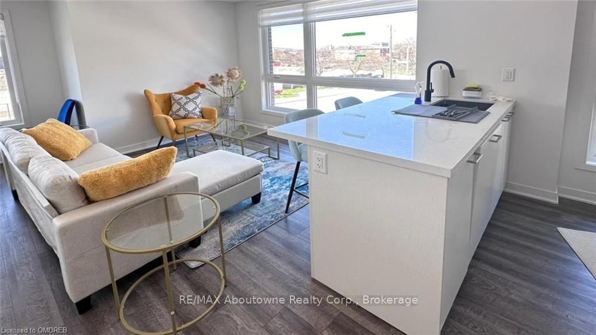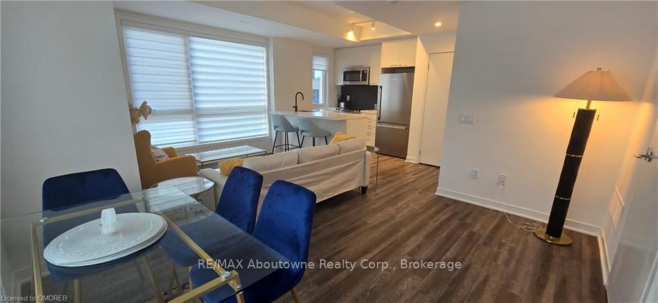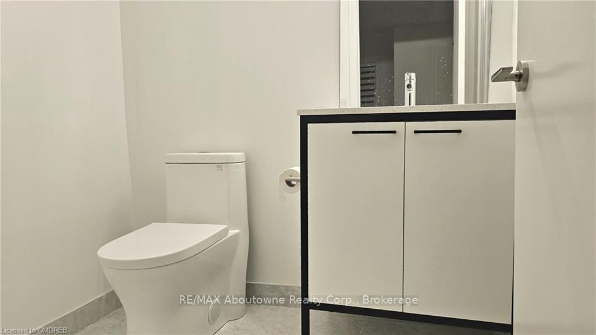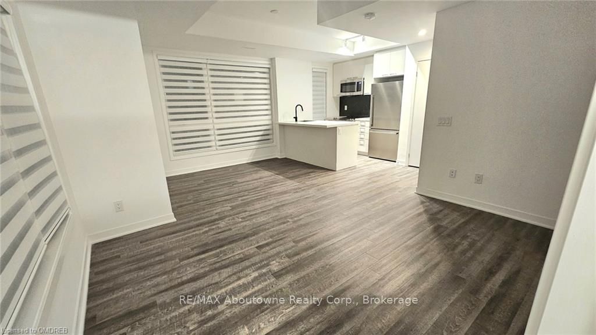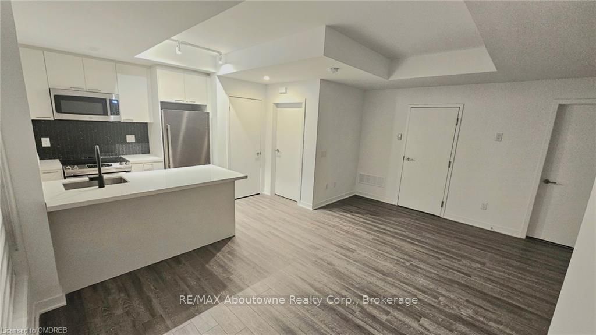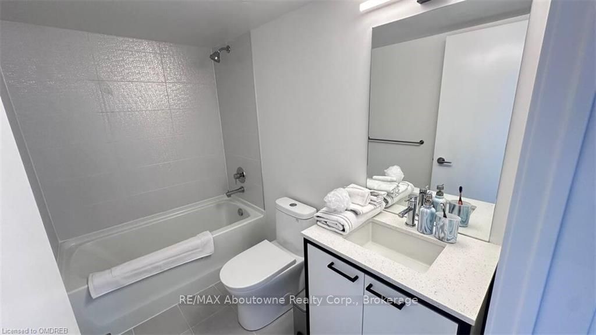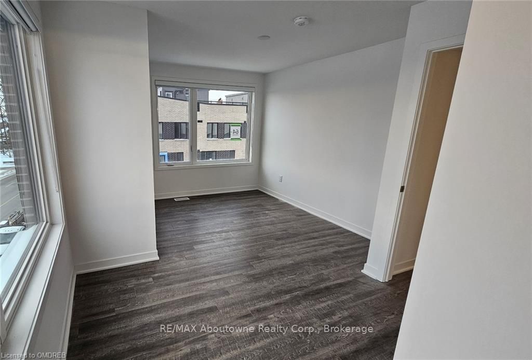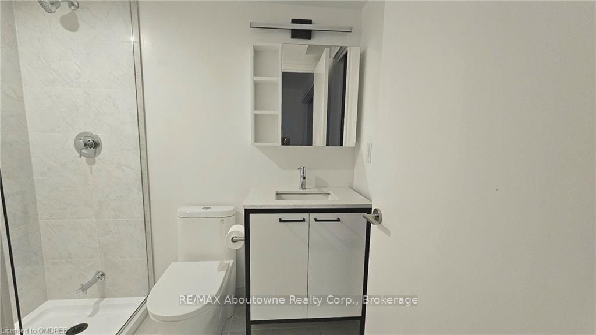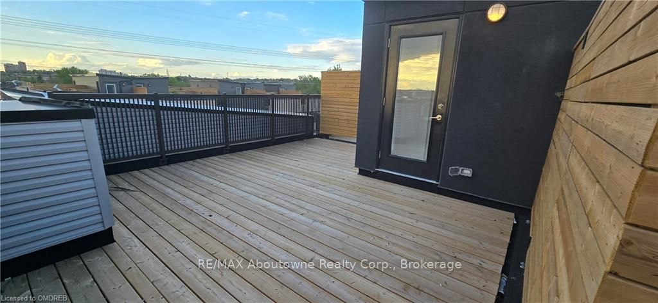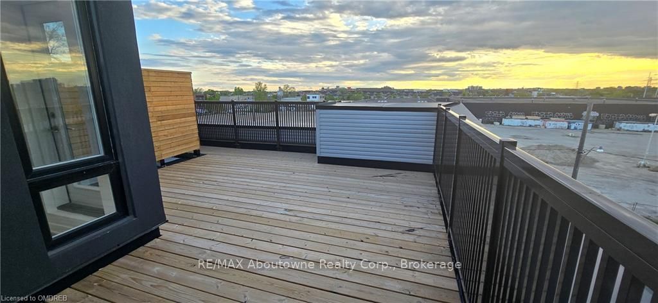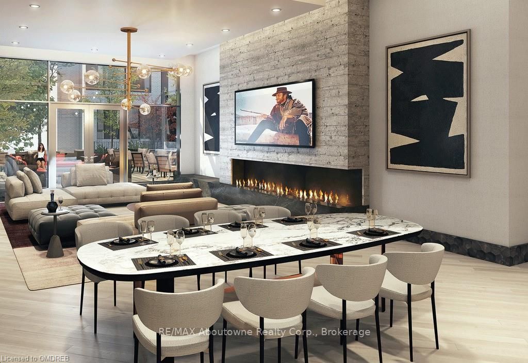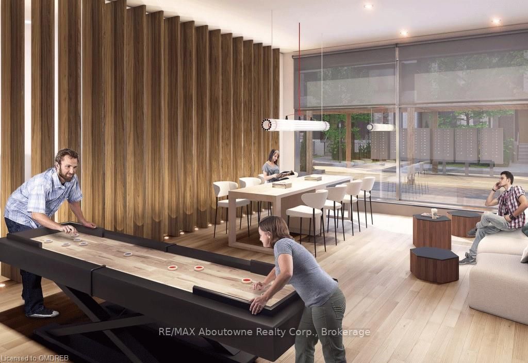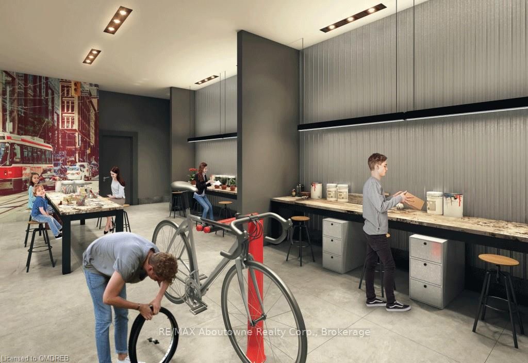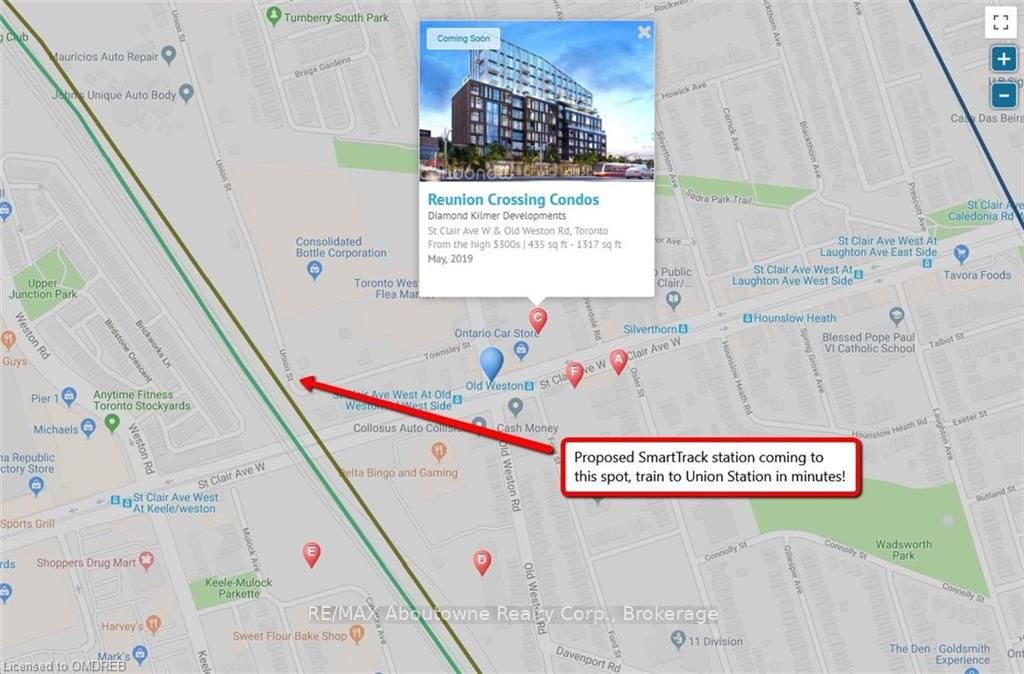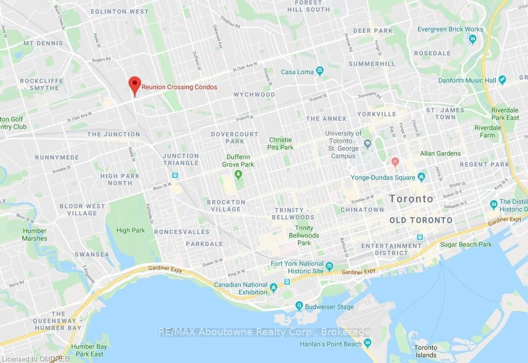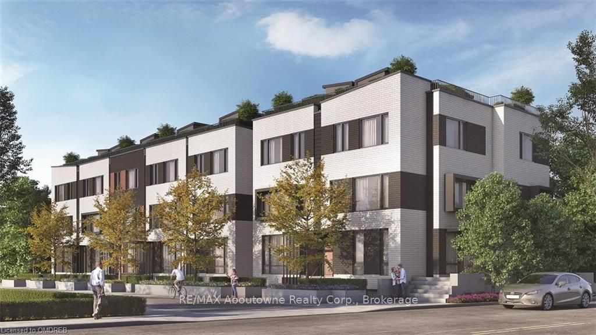
$799,900
Est. Payment
$3,055/mo*
*Based on 20% down, 4% interest, 30-year term
Listed by RE/MAX Aboutowne Realty Corp., Brokerage
Condo Townhouse•MLS #W10403585•Price Change
Included in Maintenance Fee:
Unknown
Room Details
| Room | Features | Level |
|---|---|---|
Kitchen | Second | |
Primary Bedroom | Third | |
Bedroom | Third | |
Kitchen | Second | |
Primary Bedroom | Third | |
Bedroom | Third |
Client Remarks
Reunion Crossing is an exceptional place to call home. This open-concept, 2-storey floor plan features 2 bedrooms and 3 bathrooms, along with an exclusive rooftop patio, making it perfect for young professionals and growing families. The second floor includes a spacious living and dining area with large windows that allow natural light to flood in, along with a modern kitchen equipped with stainless steel appliances, quartz countertops, and a 2-piece bathroom. The third floor has 2 bedrooms and 2 bathrooms. The primary bedroom has a 3 piece ensuite bathroom and ample closet space for storage. The top floor opens to a large wrap-around wooden deck with an upgraded gas line for BBQs and stunning panoramic views—an ideal urban oasis for relaxation. This unit includes one underground parking space and one storage locker, with low maintenance fees. Complex amenities feature a fitness center, community lounge/party room, urban garage/workshop, pet spa, and a landscaped courtyard with BBQ facilities. The grounds also include a planned children's play area and splash pad. Trendy, transitioning neighbourhood steps from public transit routes, schools, & all amenities of 1808 St. Clair West, w/ easy access to the shops and services of the Junction, the Stockyards and stroll to Earlscourt Park & Corso Italia.
About This Property
40 ED CLARK Gardens, Etobicoke, M6N 0B5
Home Overview
Basic Information
Amenities
Gym
Bus Ctr (WiFi Bldg)
Rooftop Deck/Garden
Party Room/Meeting Room
Visitor Parking
Walk around the neighborhood
40 ED CLARK Gardens, Etobicoke, M6N 0B5
Shally Shi
Sales Representative, Dolphin Realty Inc
English, Mandarin
Residential ResaleProperty ManagementPre Construction
Mortgage Information
Estimated Payment
$0 Principal and Interest
 Walk Score for 40 ED CLARK Gardens
Walk Score for 40 ED CLARK Gardens

Book a Showing
Tour this home with Shally
Frequently Asked Questions
Can't find what you're looking for? Contact our support team for more information.
Check out 100+ listings near this property. Listings updated daily
See the Latest Listings by Cities
1500+ home for sale in Ontario

Looking for Your Perfect Home?
Let us help you find the perfect home that matches your lifestyle
