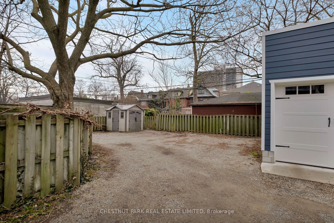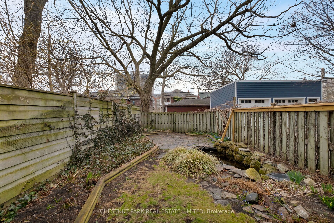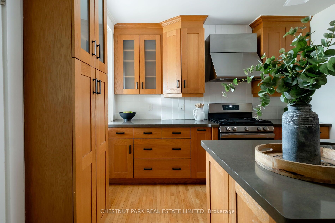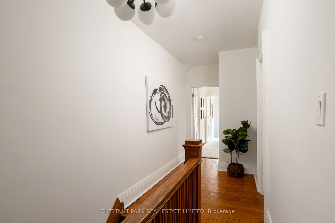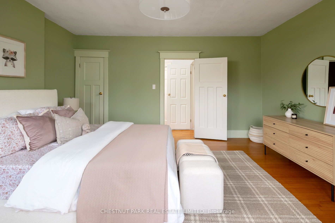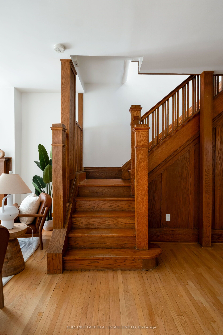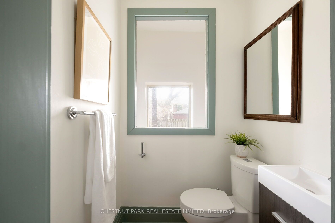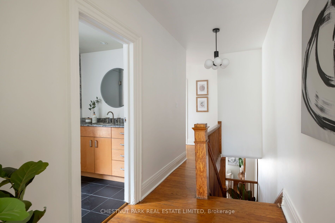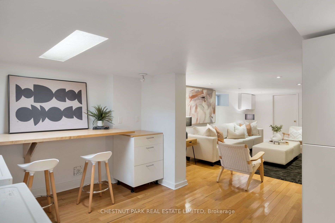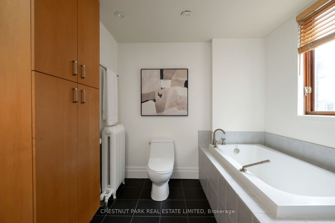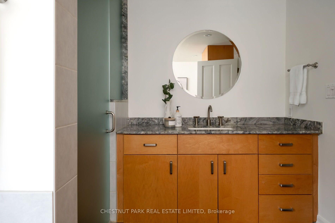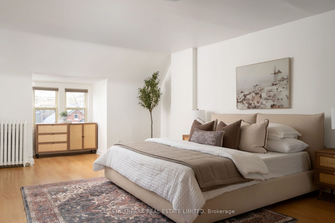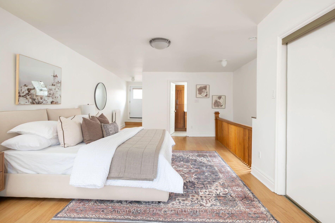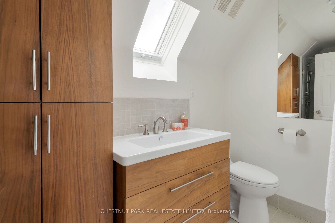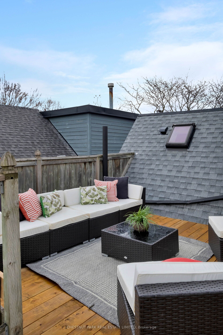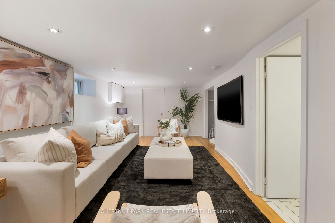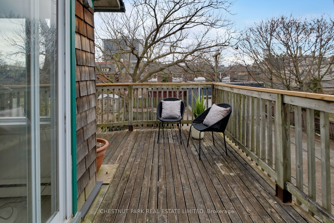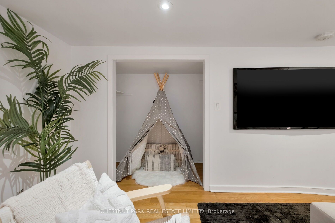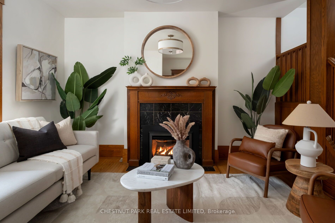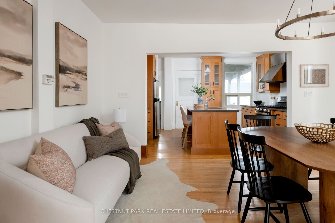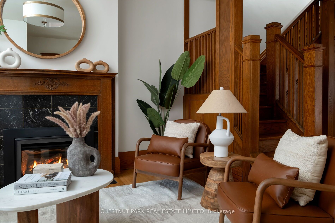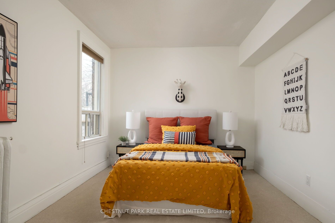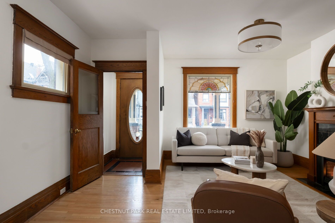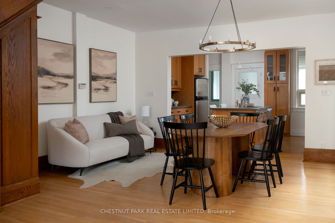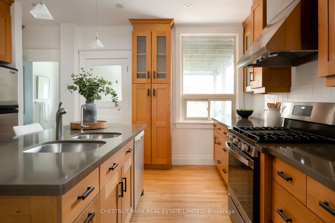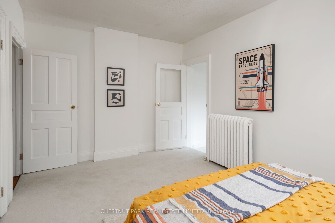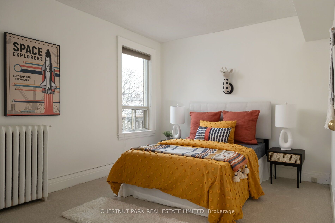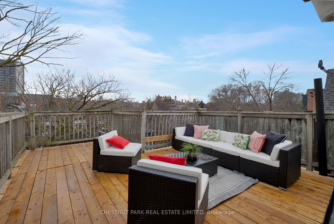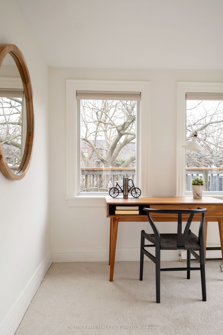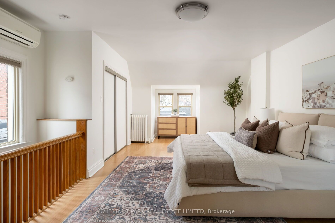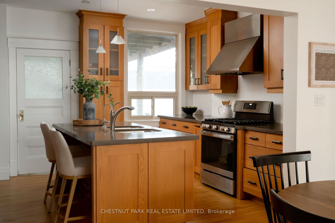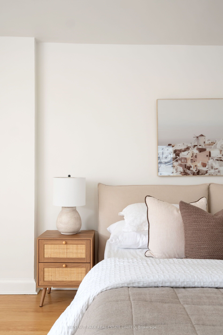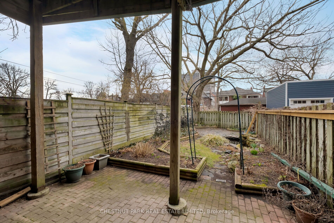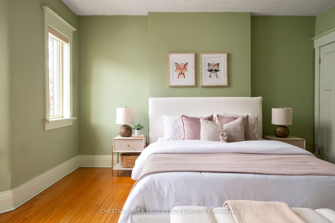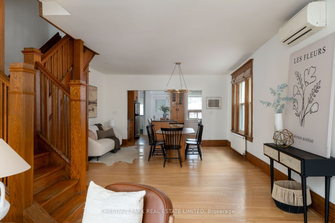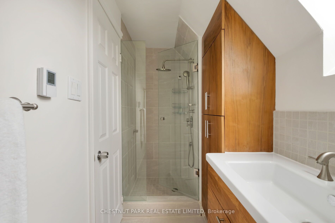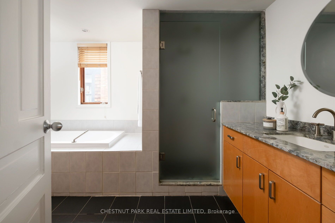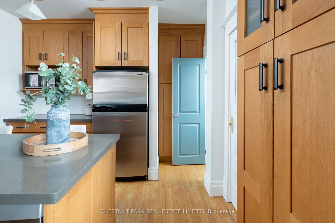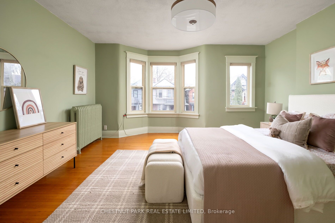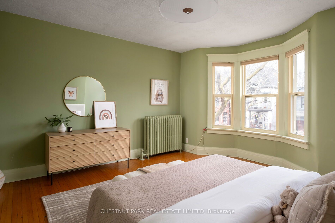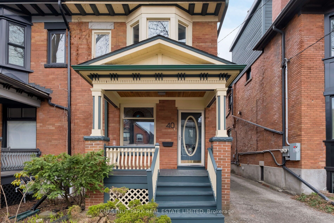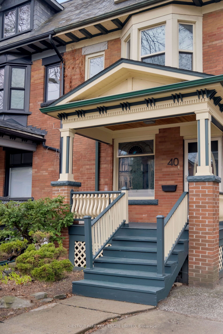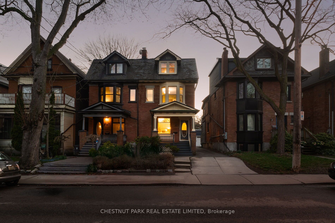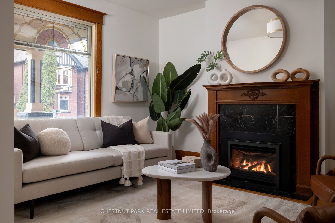
$1,849,000
Est. Payment
$7,062/mo*
*Based on 20% down, 4% interest, 30-year term
Listed by CHESTNUT PARK REAL ESTATE LIMITED
Semi-Detached •MLS #W12095337•New
Room Details
| Room | Features | Level |
|---|---|---|
Living Room 3.97 × 4.61 m | Hardwood FloorGas FireplaceStained Glass | Main |
Dining Room 6.32 × 4.61 m | Hardwood FloorNorth ViewLarge Window | Main |
Kitchen 3.3 × 4.61 m | Hardwood FloorUpdatedB/I Shelves | Main |
Primary Bedroom 8.68 × 4.61 m | Double Closet3 Pc EnsuiteW/O To Deck | Third |
Bedroom 2 4.52 × 4.61 m | Bay WindowClosetHardwood Floor | Second |
Bedroom 3 3.19 × 4.61 m | ClosetOverlooks BackyardLarge Window | Second |
Client Remarks
There are homes you tour - and then there are homes that speak to you. Nestled on one of Parkdale's most beloved, tree-lined streets, this enchanting 2.5-storey Victorian home is a rare blend of timeless charm and curated modern elegance. From the moment you arrive, you're greeted by the romance of a bygone era - soaring ceilings, original stained glass, antique doorknobs, intricate millwork and tall baseboards whispering stories of the past. Yet, step inside, and the narrative evolves: a thoughtful open-concept layout, a remodelled kitchen with custom built-ins and a gas stove, a cozy living room with a gas fireplace and bay window and a main floor powder room - all designed for contemporary living. The second level is home to two gracious bedrooms alongside a sun-drenched bonus room that opens to a private deck. A generous walk-in linen/storage closet, roughed-in for second-floor laundry, offers both convenience and flexibility. The large 4-piece Scandinavian inspired bathroom features an indulgent steam shower and custom cabinetry. The third floor primary is a true haven, complete with a double closet and a refined 3-piece ensuite with heated floors. A private rooftop terrace offers an intimate escape above the city's bustle. The finished lower level, complete with a separate entrance, offers a wealth of possibilities - whether as a family room, an in-law suite or an income-generating space. A kitchen rough-in is already in place, allowing for seamless customization. Outside, lush gardens, a tranquil pond and two-car parking on a 150-foot lot complete this picture-perfect setting. Cowan isn't just a street, it's a community rich with spirit, where neighbours gather, children laugh, and traditions like the Cowanation Spring Sale and legendary Halloweens bring the block to life. This is more than a home, it's where stories are made and lived.
About This Property
40 Cowan Avenue, Etobicoke, M6K 2N4
Home Overview
Basic Information
Walk around the neighborhood
40 Cowan Avenue, Etobicoke, M6K 2N4
Shally Shi
Sales Representative, Dolphin Realty Inc
English, Mandarin
Residential ResaleProperty ManagementPre Construction
Mortgage Information
Estimated Payment
$0 Principal and Interest
 Walk Score for 40 Cowan Avenue
Walk Score for 40 Cowan Avenue

Book a Showing
Tour this home with Shally
Frequently Asked Questions
Can't find what you're looking for? Contact our support team for more information.
See the Latest Listings by Cities
1500+ home for sale in Ontario

Looking for Your Perfect Home?
Let us help you find the perfect home that matches your lifestyle
