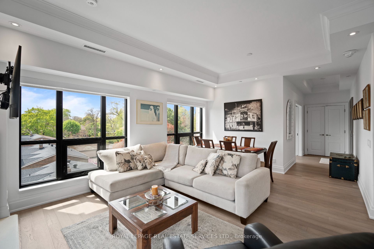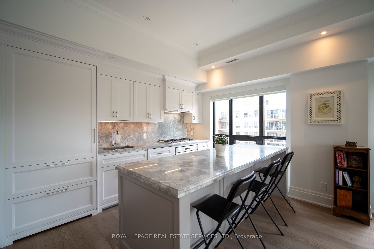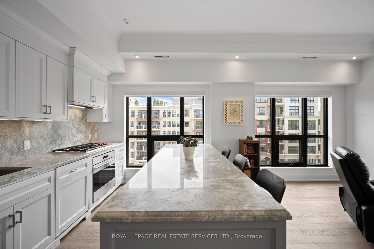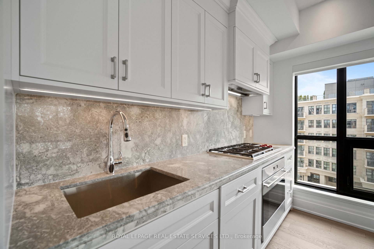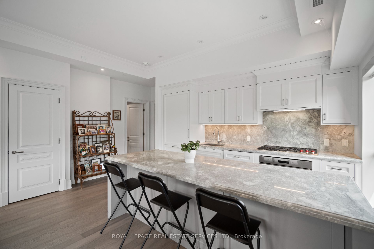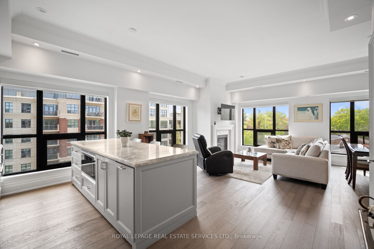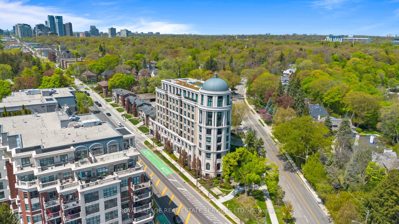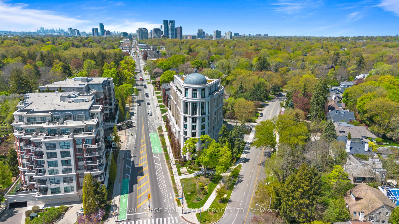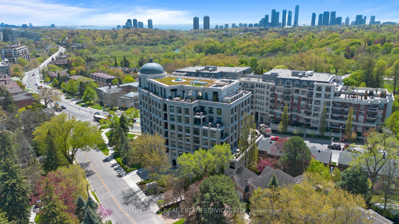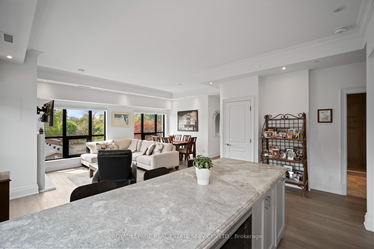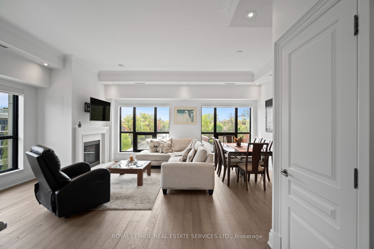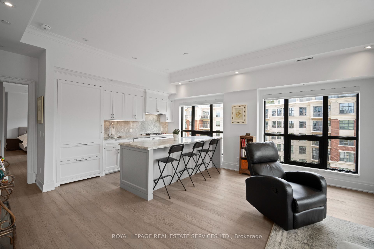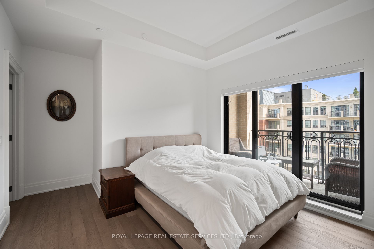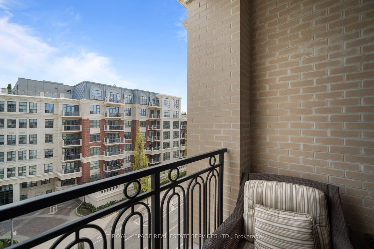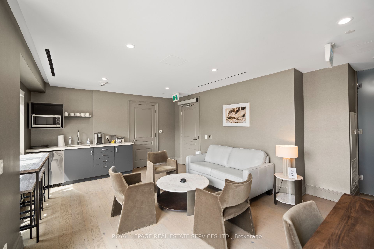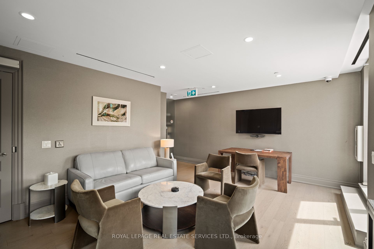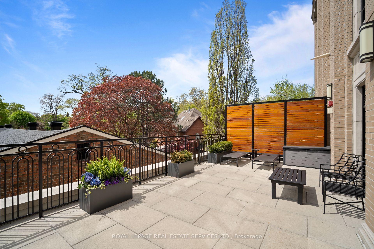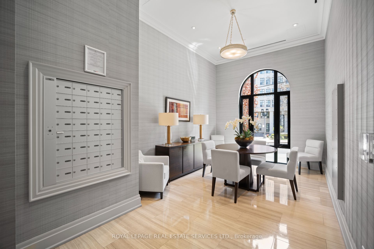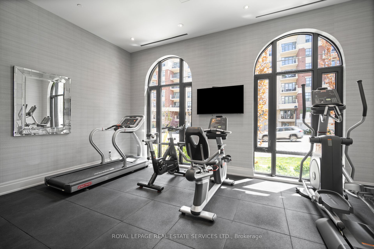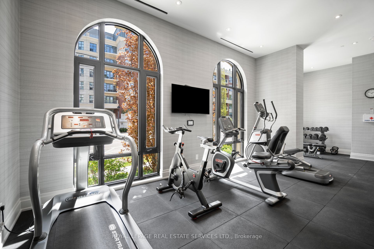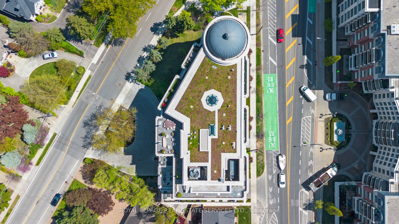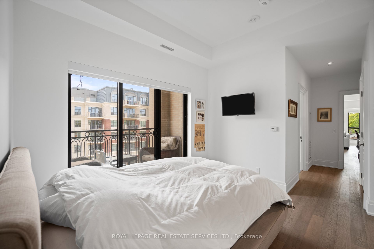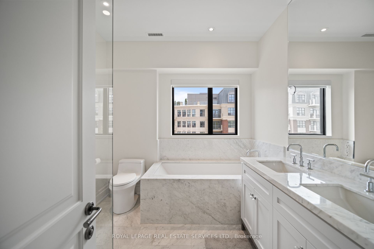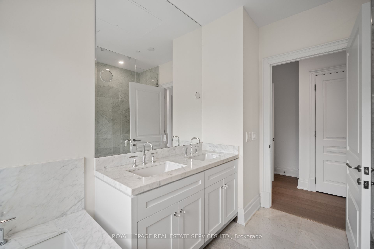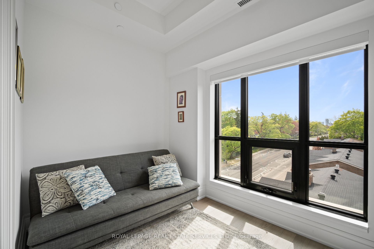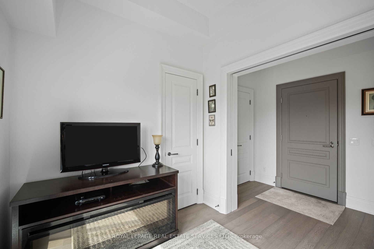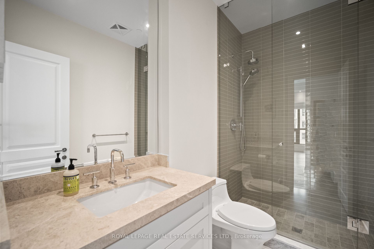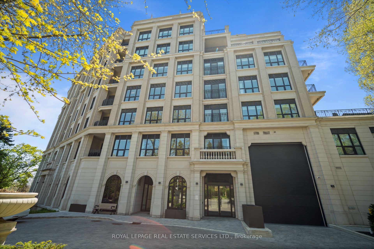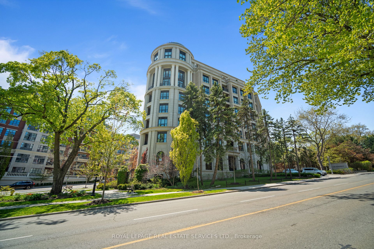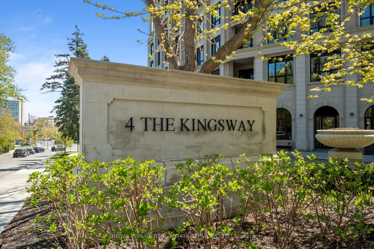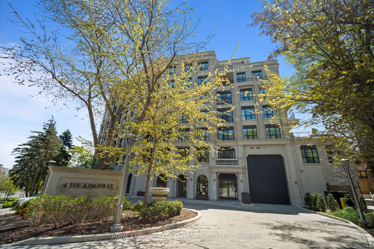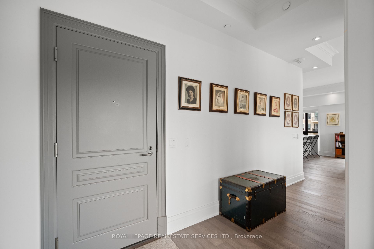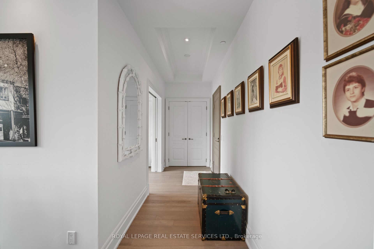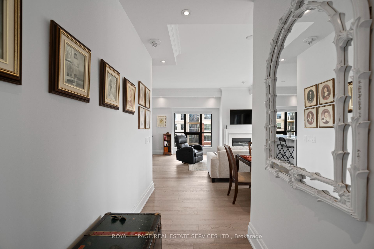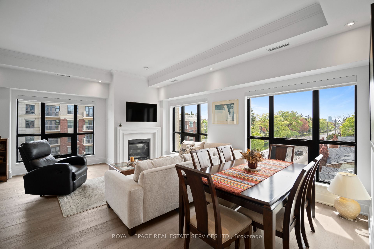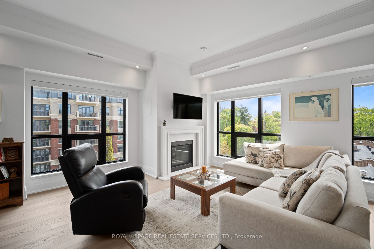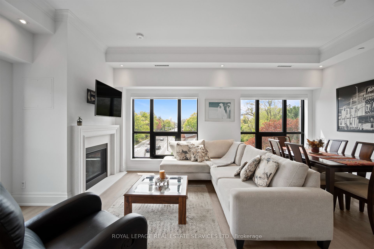
$1,698,000
Est. Payment
$6,485/mo*
*Based on 20% down, 4% interest, 30-year term
Listed by ROYAL LEPAGE REAL ESTATE SERVICES LTD.
Condo Apartment•MLS #W12145355•New
Included in Maintenance Fee:
Building Insurance
Common Elements
Water
Parking
Room Details
| Room | Features | Level |
|---|---|---|
Living Room 6.25 × 4.17 m | Gas FireplaceCombined w/DiningCrown Moulding | Flat |
Dining Room 6.25 × 4.17 m | Crown MouldingPot LightsCombined w/Living | Flat |
Kitchen 4.72 × 3.81 m | Centre IslandStainless Steel ApplQuartz Counter | Flat |
Primary Bedroom 3.61 × 3.51 m | W/O To BalconyWalk-In Closet(s)5 Pc Ensuite | Flat |
Bedroom 2 3.66 × 2.34 m | WindowCloset | Flat |
Client Remarks
Welcome to an exclusive residence in the heart of prestigious The Kingsway. This boutique luxury building features just 34 suites and showcases timeless Beaux-Arts-inspired architecture by renowned architect Richard Wengle, with interiors by Brian Gluckstein. This rarely available corner suite offers approx 1,327 sqft of light-filled, elegant living space with 2 bedrooms, 2 full baths, and high-end finishes throughout. The open-concept living/dining/kitchen is surrounded by oversized windows that flood the space with natural light. The chefs kitchen is designed to impress with Quartz counters and backsplash, a centre island, premium appliances, and ample storage. The living area features a cozy gas fireplace, crown moulding, and remote blinds throughout. The spacious primary suite offers his & hers closets (including a walk-in), a luxurious 5-piece ensuite, and a walk-out to the balcony. Second bed perfect for office/guest room with spacious closet. Full 3pc 2nd bath. Additional highlights include in-suite laundry, 1 parking, 1 locker, and top-tier amenities: concierge, gym, lounge, and a large 3rd floor outdoor terrace with dining and lounging space. Steps to Bloor Street, Subway, Kingsway & Bloor West Village, Humber River trails and more. This is refined living at its best!
About This Property
4 The Kingsway N/A, Etobicoke, M8X 2T1
Home Overview
Basic Information
Walk around the neighborhood
4 The Kingsway N/A, Etobicoke, M8X 2T1
Shally Shi
Sales Representative, Dolphin Realty Inc
English, Mandarin
Residential ResaleProperty ManagementPre Construction
Mortgage Information
Estimated Payment
$0 Principal and Interest
 Walk Score for 4 The Kingsway N/A
Walk Score for 4 The Kingsway N/A

Book a Showing
Tour this home with Shally
Frequently Asked Questions
Can't find what you're looking for? Contact our support team for more information.
See the Latest Listings by Cities
1500+ home for sale in Ontario

Looking for Your Perfect Home?
Let us help you find the perfect home that matches your lifestyle
