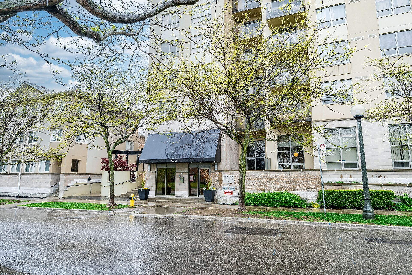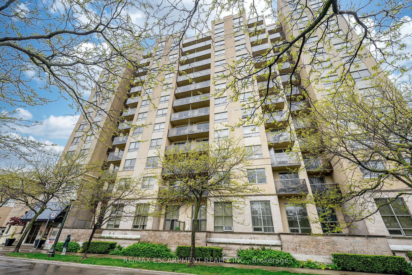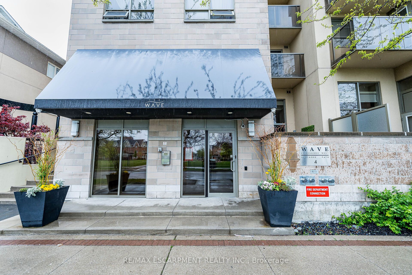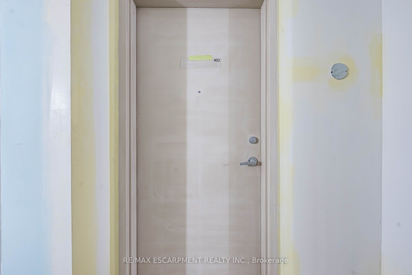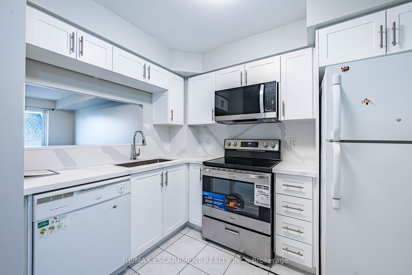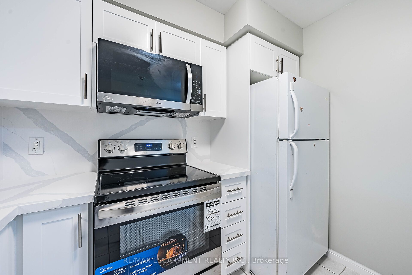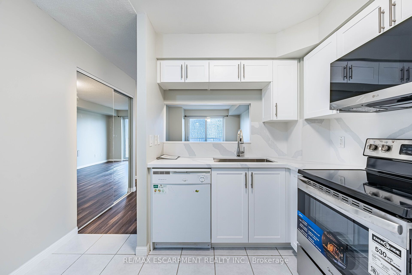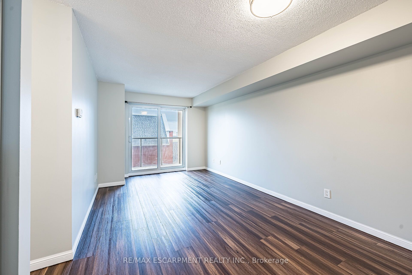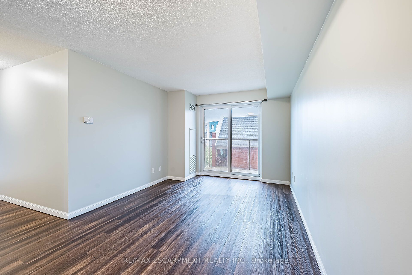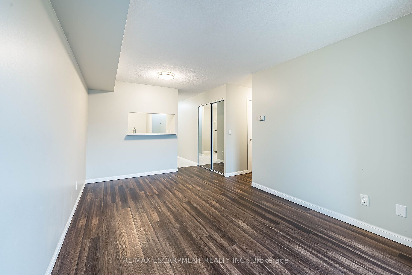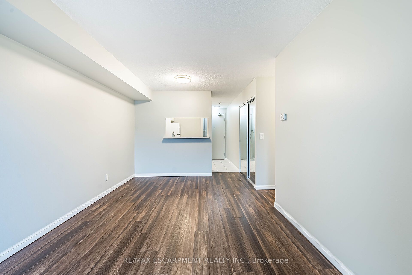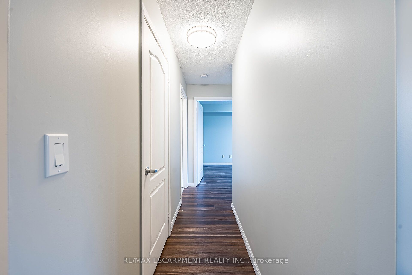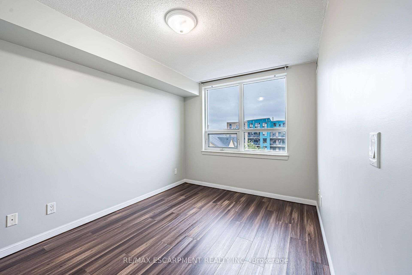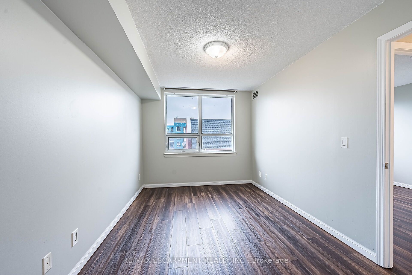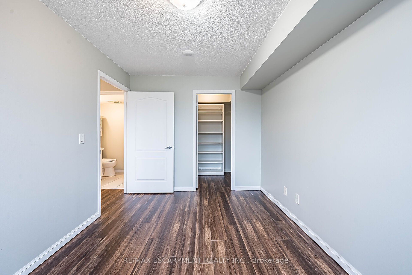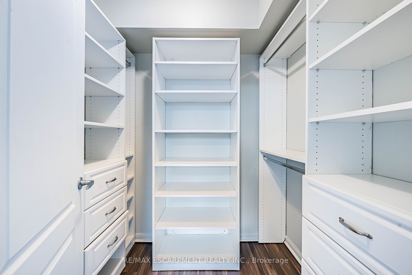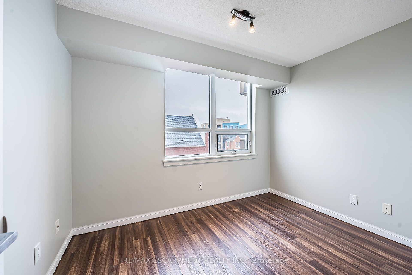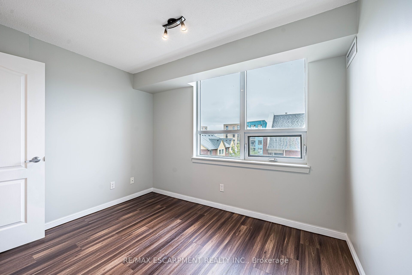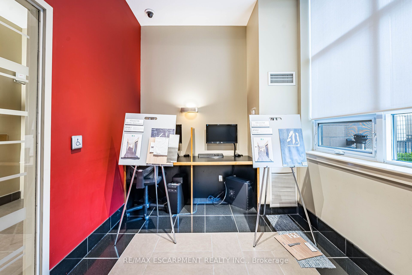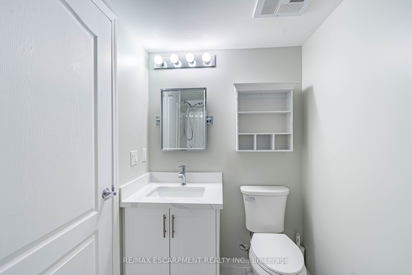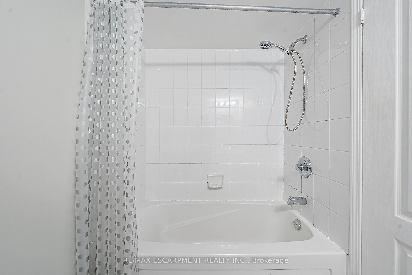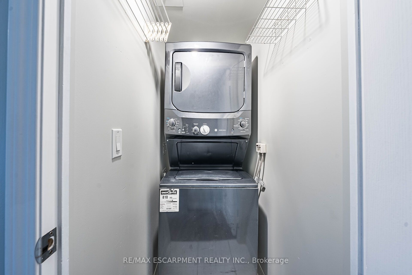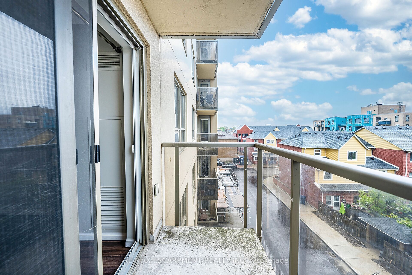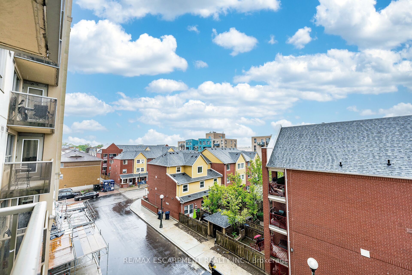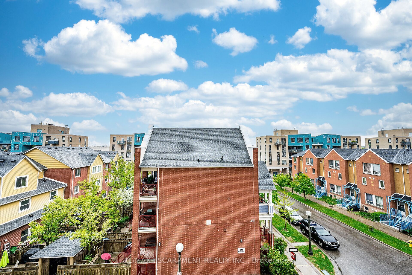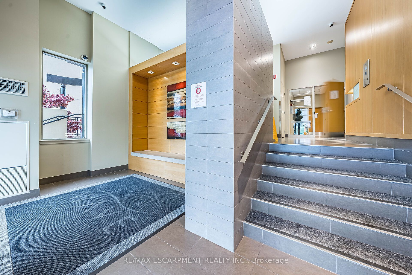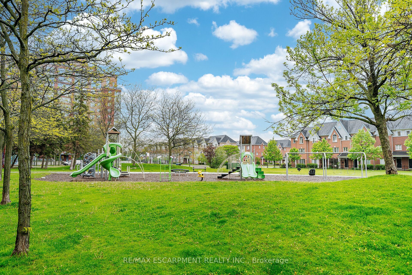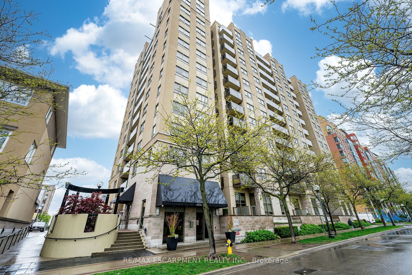
$469,900
Est. Payment
$1,795/mo*
*Based on 20% down, 4% interest, 30-year term
Listed by RE/MAX ESCARPMENT REALTY INC.
Common Element Condo•MLS #W12178562•New
Included in Maintenance Fee:
Heat
Water
Common Elements
Building Insurance
Parking
Room Details
| Room | Features | Level |
|---|---|---|
Living Room 5.31 × 3.17 m | Carpet FreeSliding DoorsOpen Concept | Main |
Dining Room 5.31 × 3.17 m | Carpet FreeLaminate | Main |
Primary Bedroom 3.78 × 3.12 m | Carpet FreeLaminateWalk-In Closet(s) | Main |
Bedroom 3.17 × 2.57 m | LaminateCarpet Free | Main |
Client Remarks
fully renovated, 700 Square foot unit, open concept kitchen, STONE countertops, custom backsplash and wood flooring throughout . It also has an open concept layout for the living and dining areas. Bright living room w/ lots of space to entertain . A good size master, bedroom with a walk in closet, Additional 2nd spacious bedroom. The 4-piece bathroom is modern, a new vanity, updated cabinetry and a large tub. Through Colonel Samuel Smith Park With Direct Access To Lake Ontario, Bike Rides Along The Waterfront Trail, Or Afternoon Skating At the Skating Trail. Walking Distance To College, Great Local Businesses,& Coffee Shops. Direct Access To Tcc And Highway.
About This Property
4 Elsinore Path, Etobicoke, M8V 4G7
Home Overview
Basic Information
Amenities
Elevator
Party Room/Meeting Room
Visitor Parking
Walk around the neighborhood
4 Elsinore Path, Etobicoke, M8V 4G7
Shally Shi
Sales Representative, Dolphin Realty Inc
English, Mandarin
Residential ResaleProperty ManagementPre Construction
Mortgage Information
Estimated Payment
$0 Principal and Interest
 Walk Score for 4 Elsinore Path
Walk Score for 4 Elsinore Path

Book a Showing
Tour this home with Shally
Frequently Asked Questions
Can't find what you're looking for? Contact our support team for more information.
See the Latest Listings by Cities
1500+ home for sale in Ontario

Looking for Your Perfect Home?
Let us help you find the perfect home that matches your lifestyle
