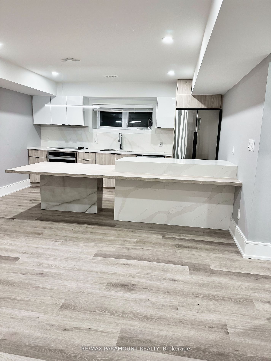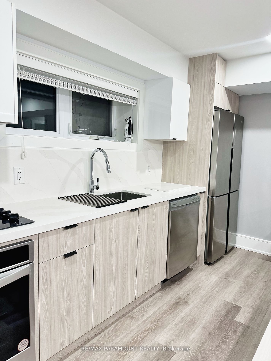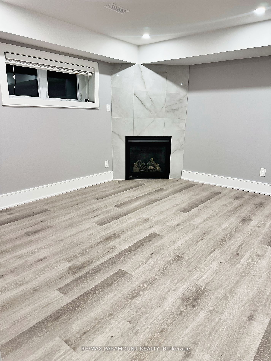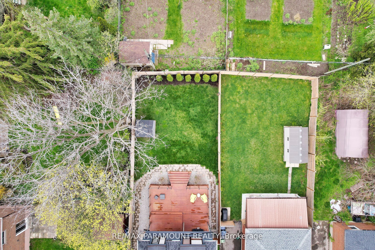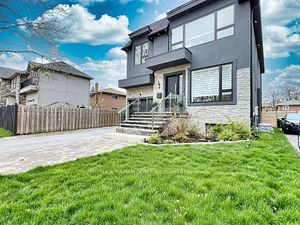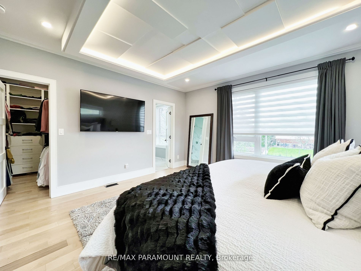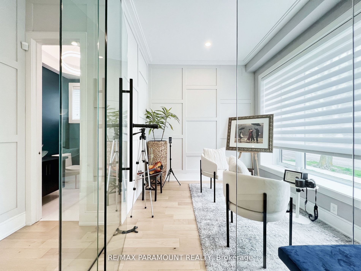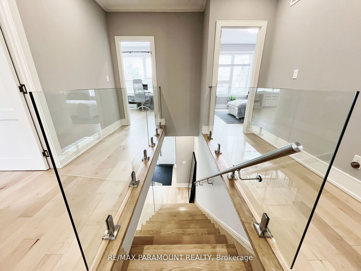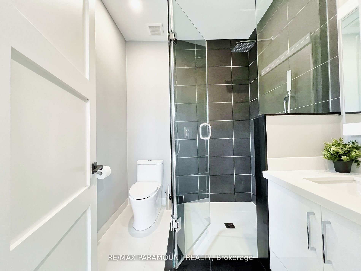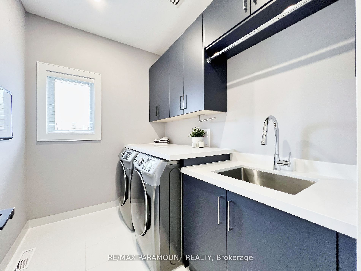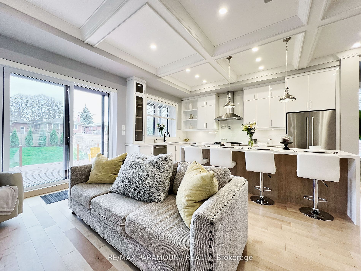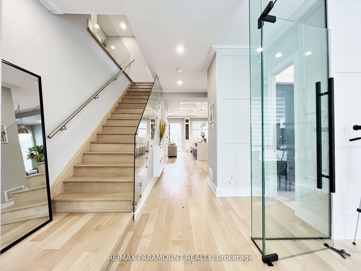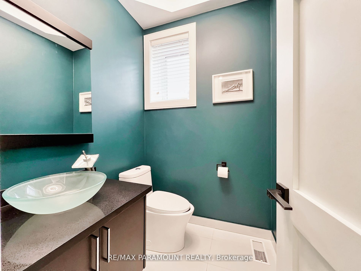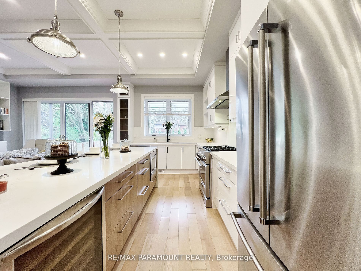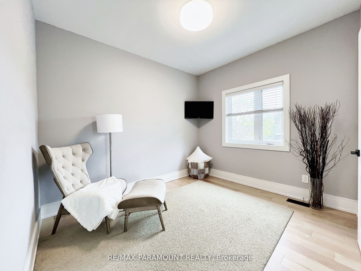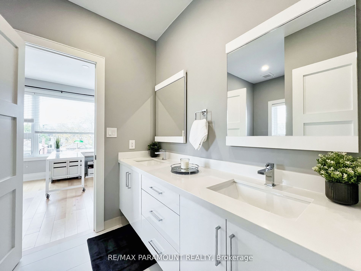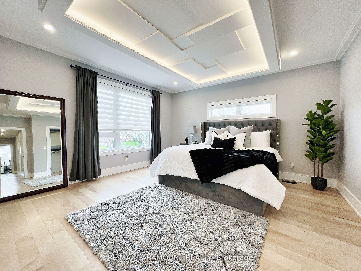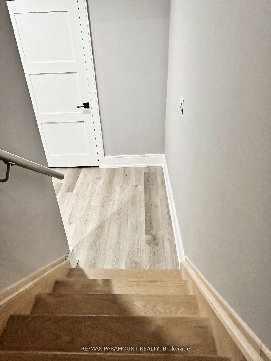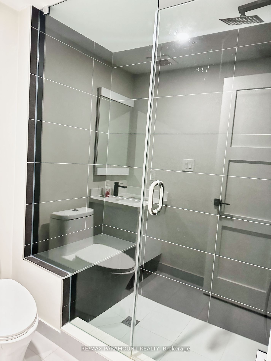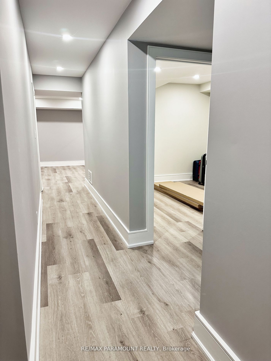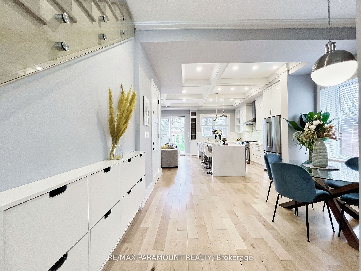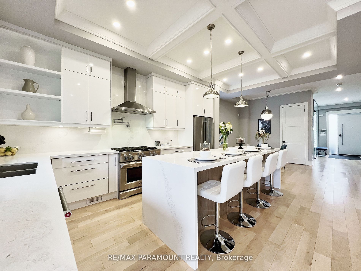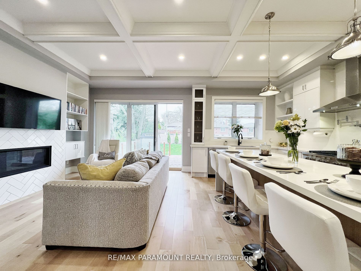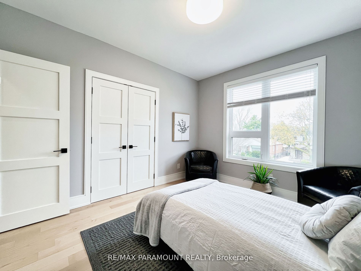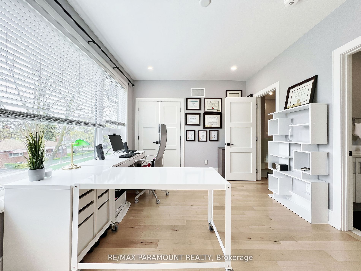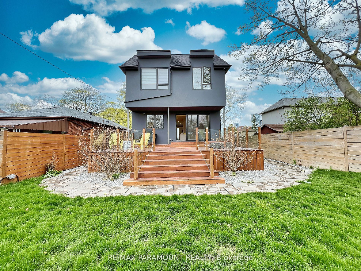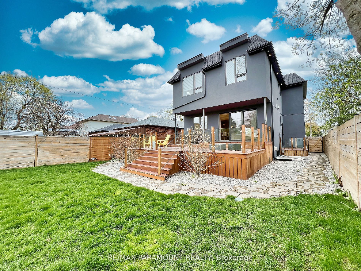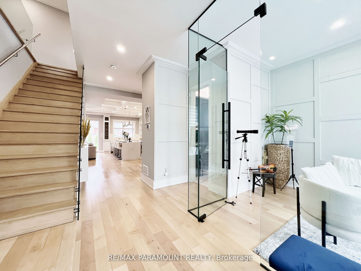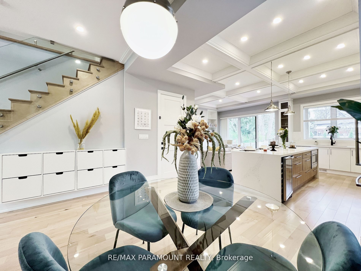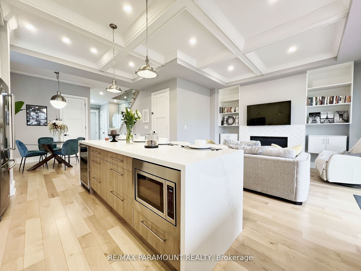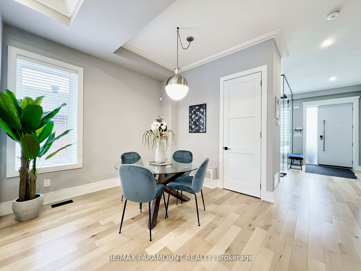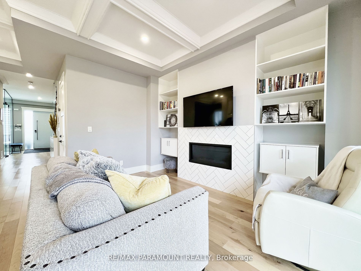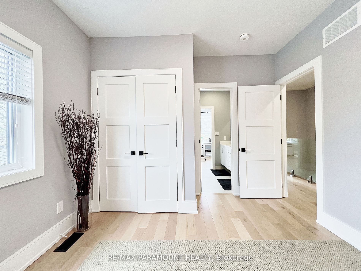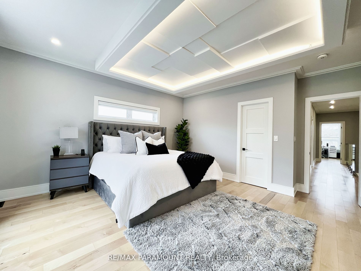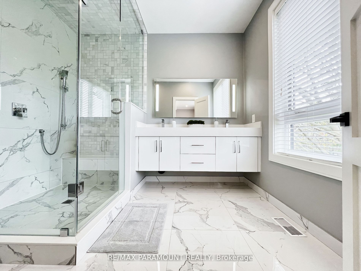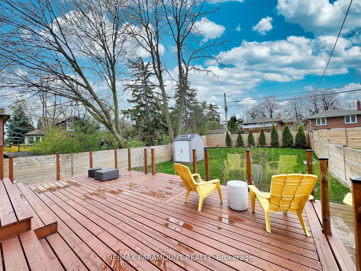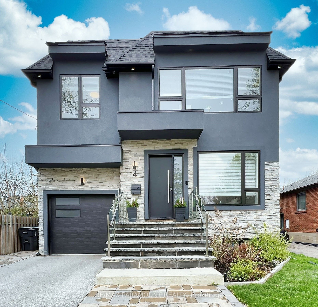
$1,998,000
Est. Payment
$7,631/mo*
*Based on 20% down, 4% interest, 30-year term
Listed by RE/MAX PARAMOUNT REALTY
Detached•MLS #W12152022•New
Room Details
| Room | Features | Level |
|---|---|---|
Living Room 4.68 × 3.98 m | FireplaceW/O To DeckPot Lights | Main |
Dining Room 4.31 × 4.11 m | Hardwood FloorWindowOpen Concept | Main |
Kitchen 3.19 × 4.8 m | Breakfast AreaCoffered Ceiling(s)Quartz Counter | Main |
Primary Bedroom 4.64 × 5.16 m | His and Hers Closets5 Pc EnsuiteIlluminated Ceiling | Second |
Bedroom 2 3.27 × 3.79 m | 3 Pc EnsuiteHardwood FloorWindow | Second |
Bedroom 3 4.94 × 3.33 m | Hardwood FloorWindowCloset | Second |
Client Remarks
Experience elevated living in this premium executive custom built home. Offering over 2,500 sq. ft. of thoughtfully crafted space with an additional 1000 sq. ft. basement. With 4+2 bedrooms and 5 bathrooms, this home combines refined style with everyday functionality. The chef-inspired kitchen features high-end appliances, a generous 9-foot island, and ample workspace-perfect for cooking and entertaining alike. Sunlight pours through oversized windows, highlighting the main floor's coffered ceilings, custom built-ins, and elegant design details. Step outside to a spacious 500 sq. ft. deck overlooking a peaceful, private backyard-an ideal retreat. Upstairs, the primary suite is a true sanctuary, complete with a spa-like ensuite, heated floors in master bedroom and tailored walk-in his and her closets. The fully finished basement apartment, basement renovation of $50k in 2023, accessible via a separate entrance, offers a sleek open-concept kitchen, fireplace, inviting living space, separate patio, and additional bedrooms-perfect for extended family or income potential. Enjoy tranquil outdoor living with a secluded patio, while the garage includes storage and space for a car lift. Enhanced with intercom via nest cam door bell, stainless steel appliances, and designer lighting throughout, this custom-designed luxury residence stands out as a rare find.
About This Property
4 Charleston Road, Etobicoke, M9B 4M7
Home Overview
Basic Information
Walk around the neighborhood
4 Charleston Road, Etobicoke, M9B 4M7
Shally Shi
Sales Representative, Dolphin Realty Inc
English, Mandarin
Residential ResaleProperty ManagementPre Construction
Mortgage Information
Estimated Payment
$0 Principal and Interest
 Walk Score for 4 Charleston Road
Walk Score for 4 Charleston Road

Book a Showing
Tour this home with Shally
Frequently Asked Questions
Can't find what you're looking for? Contact our support team for more information.
See the Latest Listings by Cities
1500+ home for sale in Ontario

Looking for Your Perfect Home?
Let us help you find the perfect home that matches your lifestyle
