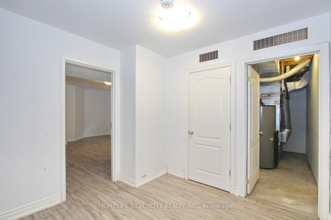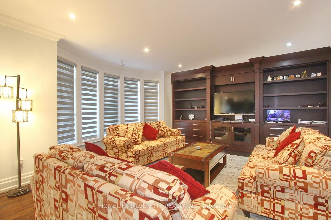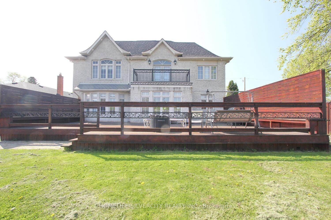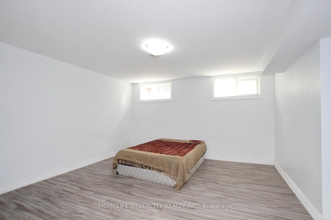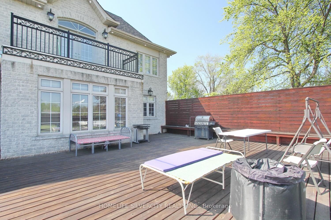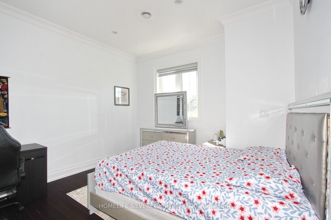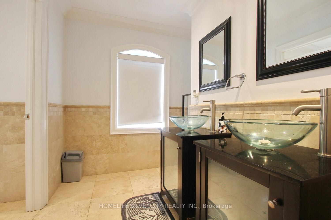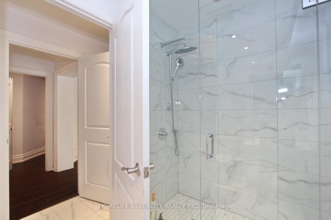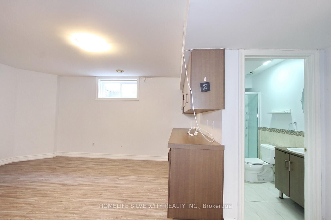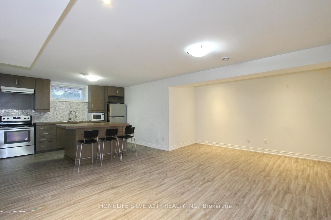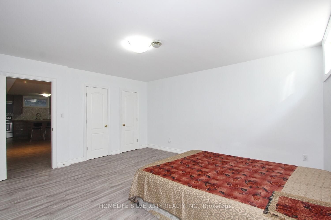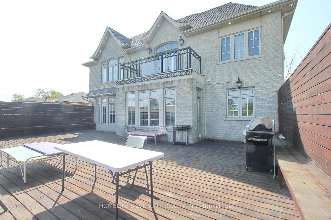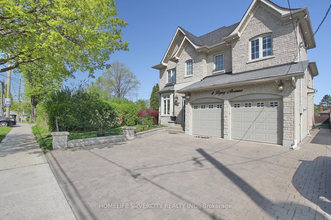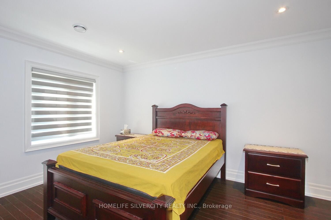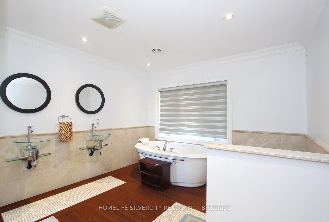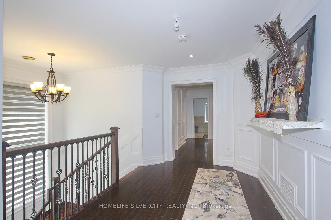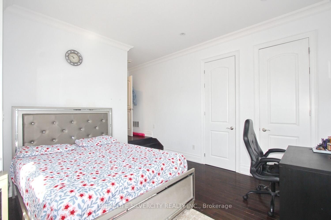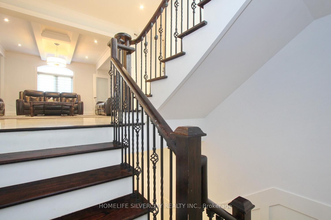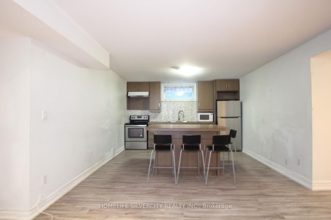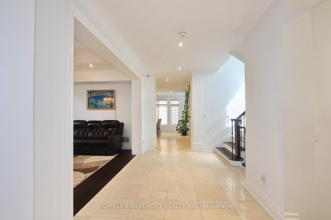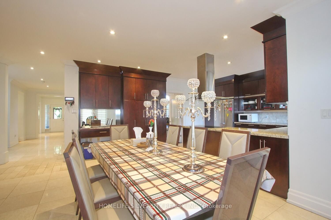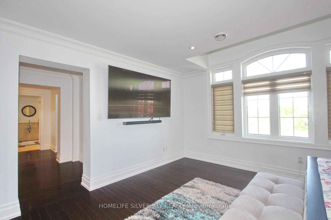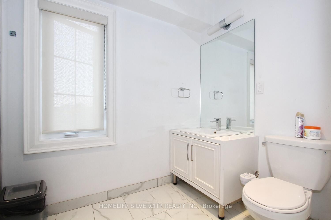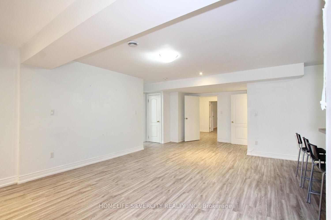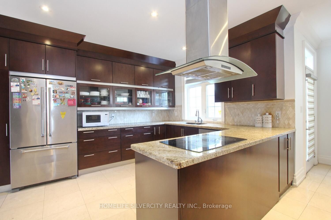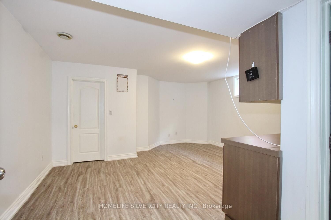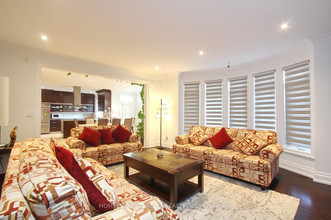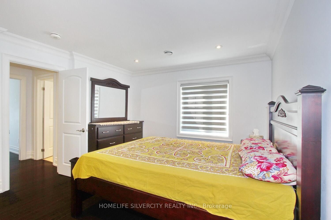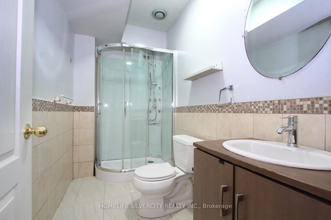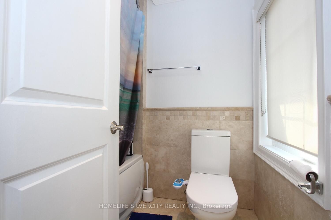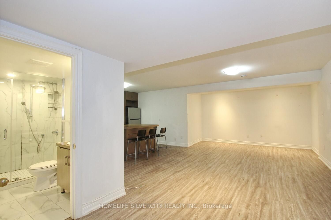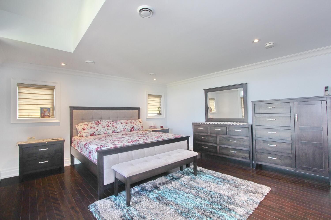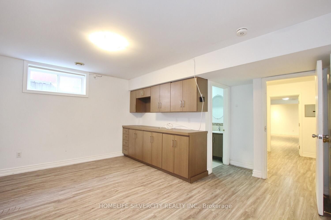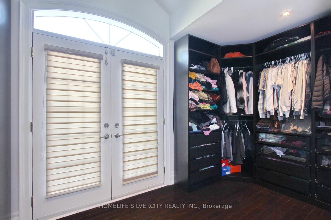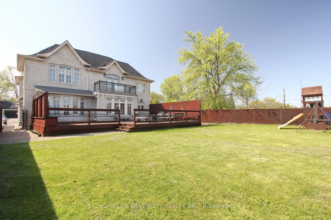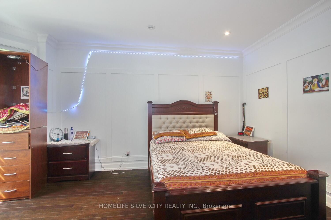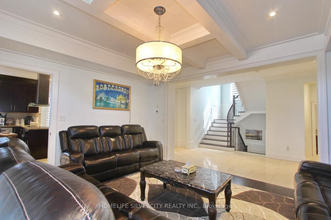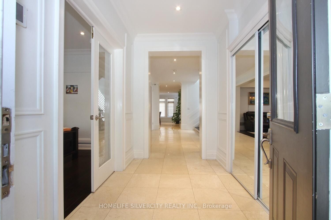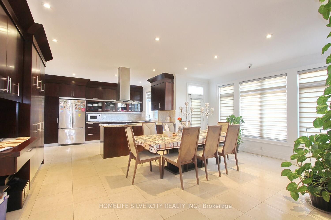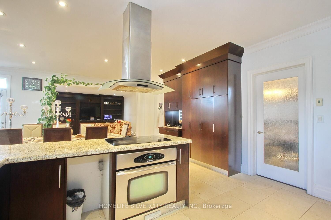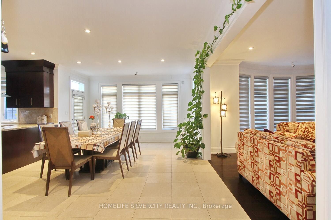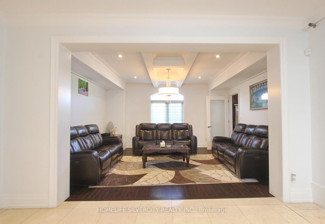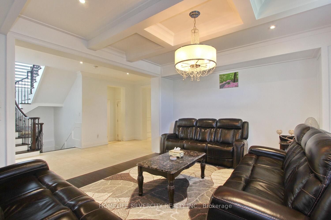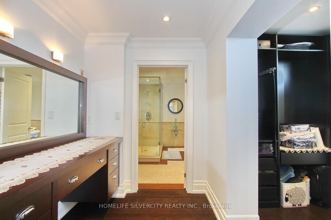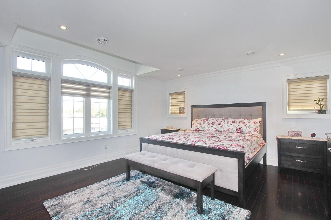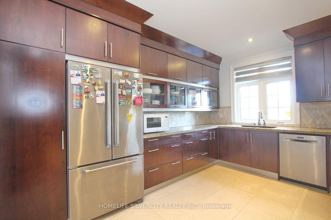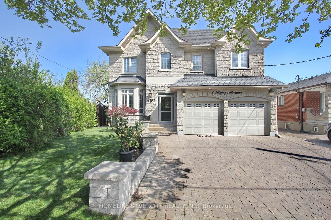
$2,299,000
Est. Payment
$8,781/mo*
*Based on 20% down, 4% interest, 30-year term
Listed by HOMELIFE SILVERCITY REALTY INC.
Detached•MLS #W12140289•New
Room Details
| Room | Features | Level |
|---|---|---|
Kitchen 4.27 × 7.62 m | Stone CountersEat-in KitchenW/O To Deck | Main |
Dining Room 4.05 × 4.79 m | Hardwood FloorLarge Window | Main |
Primary Bedroom 4.57 × 4.87 m | 6 Pc EnsuiteWalk-In Closet(s)Balcony | Second |
Bedroom 2 3.56 × 4.26 m | Hardwood FloorCloset | Second |
Bedroom 3 3.56 × 4.26 m | Hardwood FloorDouble Closet | Second |
Bedroom 4 3.65 × 3.96 m | Hardwood FloorSunken Room | Second |
Client Remarks
Come & Check Out This Luxurious Custom Build Detached Home. Fully Renovated With Finished Basement + Sep Entrance. Approx. 3600 Sf, 4 + 2 Bedrooms, 6 Bathrooms , Large Walk-In Closet & Spa Bathroom In Master Ensuite, Large Eat In Kitchen With Ss Appliances. On A Large Pie Shaped Lot, Beautiful Stone Front Home W/9' Ceilings On First Floor, 8' On Second Floor, Large Deck & Custom Landscaping. Crown Molding And Wainscoting Through-Out. Basement W/2 Kitchens, 2 Bedrooms & 2 Bathrooms. The location is incredibly convenient, with easy access to Hwy 401,400, 427 and 407, which connects to the entire GTA.
About This Property
4 Byng Avenue, Etobicoke, M9W 2M9
Home Overview
Basic Information
Walk around the neighborhood
4 Byng Avenue, Etobicoke, M9W 2M9
Shally Shi
Sales Representative, Dolphin Realty Inc
English, Mandarin
Residential ResaleProperty ManagementPre Construction
Mortgage Information
Estimated Payment
$0 Principal and Interest
 Walk Score for 4 Byng Avenue
Walk Score for 4 Byng Avenue

Book a Showing
Tour this home with Shally
Frequently Asked Questions
Can't find what you're looking for? Contact our support team for more information.
See the Latest Listings by Cities
1500+ home for sale in Ontario

Looking for Your Perfect Home?
Let us help you find the perfect home that matches your lifestyle
