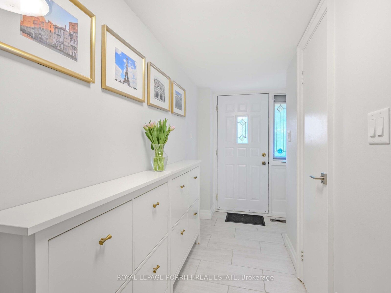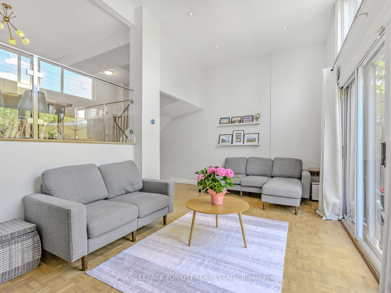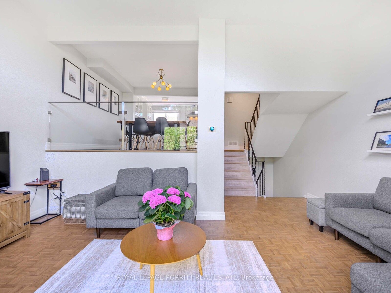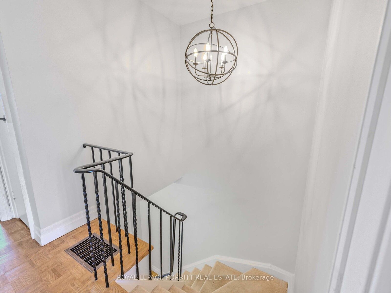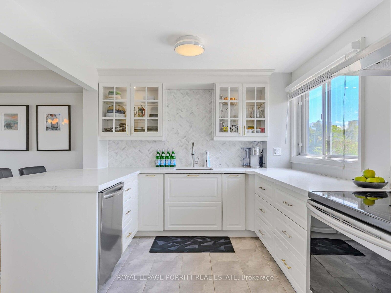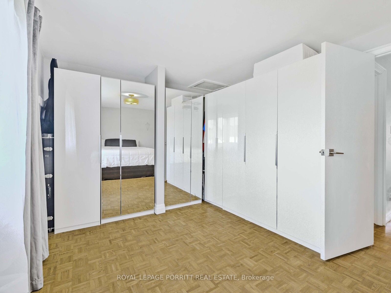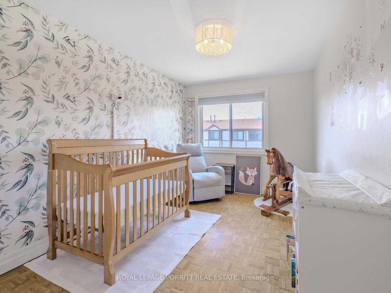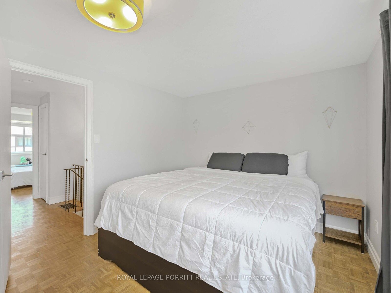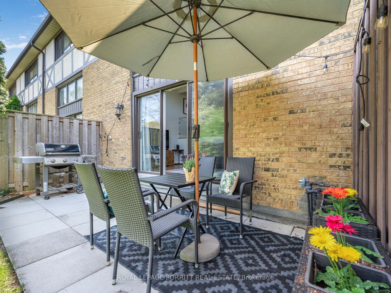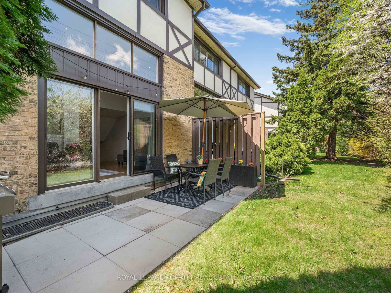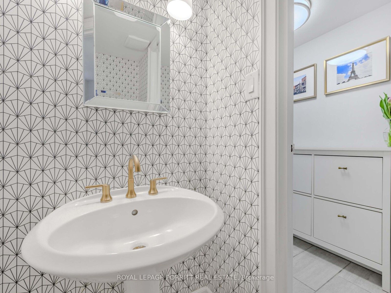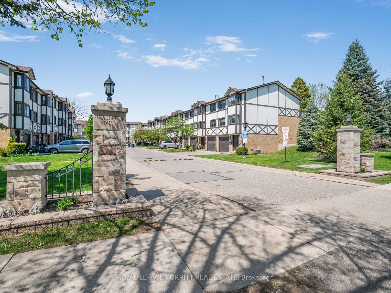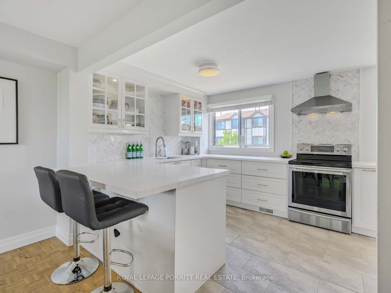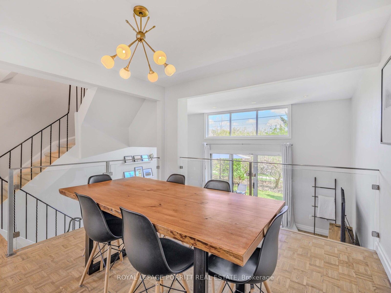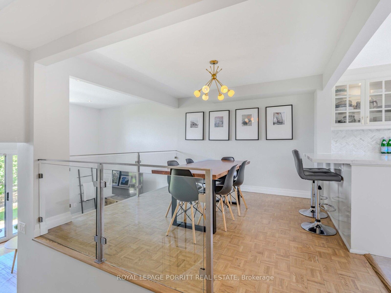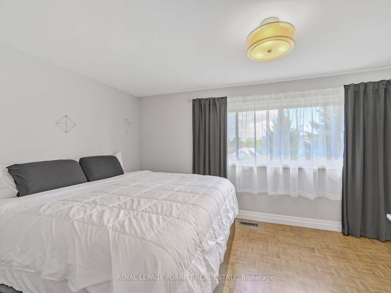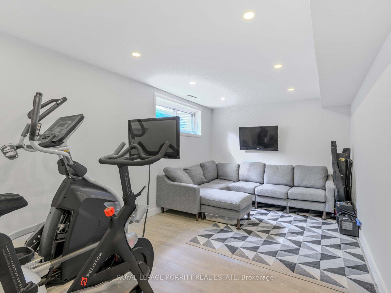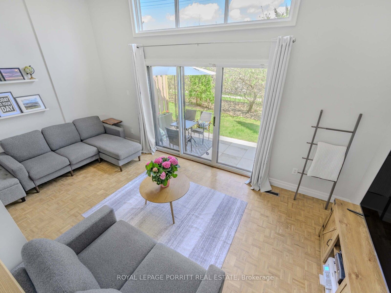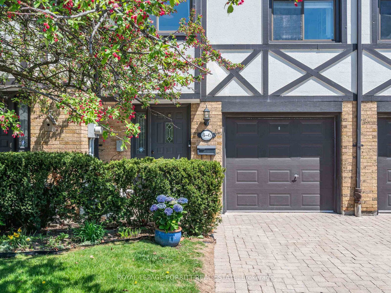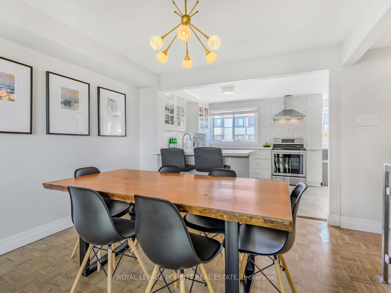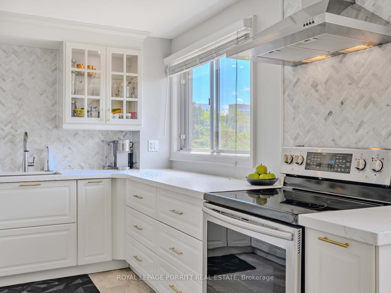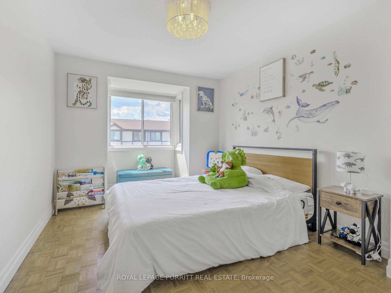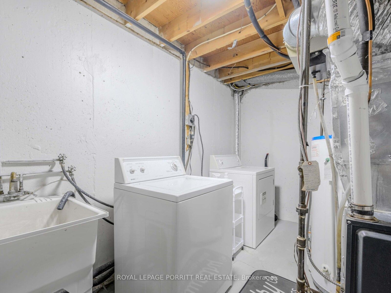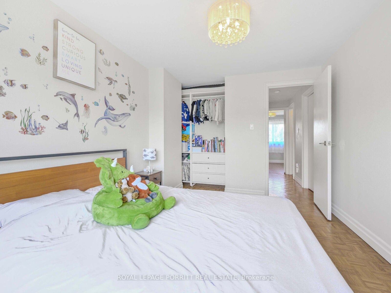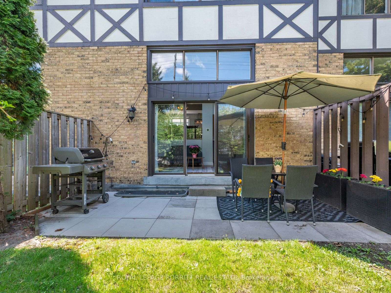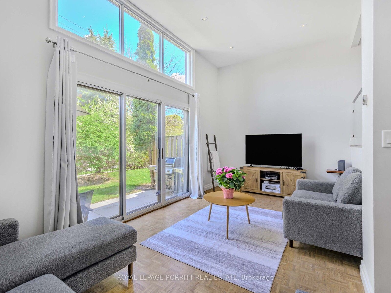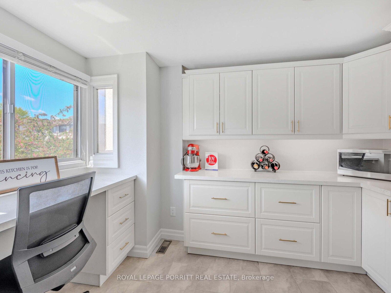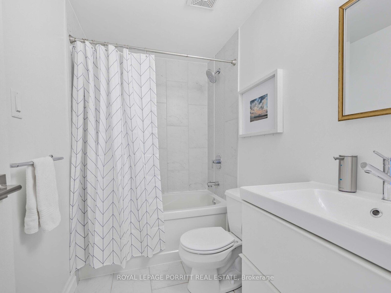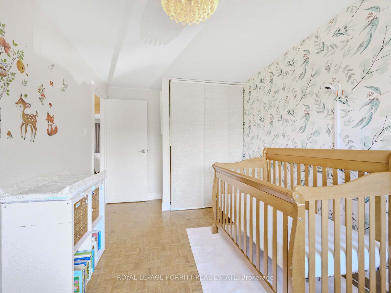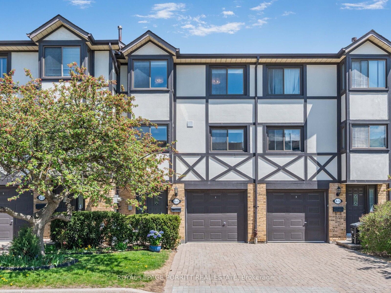
$949,000
Est. Payment
$3,625/mo*
*Based on 20% down, 4% interest, 30-year term
Listed by ROYAL LEPAGE PORRITT REAL ESTATE
Condo Townhouse•MLS #W12136801•New
Included in Maintenance Fee:
Common Elements
Building Insurance
Water
Room Details
| Room | Features | Level |
|---|---|---|
Living Room 3.05 × 5.64 m | W/O To TerracePot LightsOverlooks Backyard | Second |
Dining Room 3.35 × 3.25 m | Overlooks LivingPot LightsCombined w/Kitchen | Second |
Kitchen 3.66 × 5.64 m | Quartz CounterStainless Steel ApplWindow | Second |
Primary Bedroom 3.05 × 5.64 m | Overlooks BackyardParquetB/I Closet | Third |
Bedroom 4.37 × 2.92 m | WindowParquetCloset Organizers | Third |
Bedroom 3.96 × 2.59 m | WindowParquetCloset Organizers | Third |
Client Remarks
Welcome to your dream home in Bradbrook Square, within one of South Etobicokes most sought-after, family-friendly neighbourhoods.This spacious, beautifully updated 3-bedroom townhome offers the perfect blend of style, comfort, and convenience in a community-oriented complex surrounded by mature trees and landscaped green spaces- perfect for gathering with family or friends.A large greenspace offers the perfect space for kids around the complex to gather and play together. Step inside an inviting foyer to a bright, modern, open- layout home featuring an impressive 12-foot ceiling in the living room, and oversized sliding doors that flood the space with natural light.The stunning, recently renovated kitchen and dining area is breathtaking- ideal for entertaining, boasting quartz countertops, sleek finishes, and elegant glass railings that allow you to see from the kitchen out to the patio.With large windows and tons of storage- this kitchen is a perfect space for cooking, entertaining and making memories with loved ones.A private backyard offers the perfect retreat for BBQs and relaxing outdoor living.Upstairs, the spacious primary bedroom easily fits a king-size bed with ample storage, while two additional west-facing bedrooms provide plenty of sunshine throughout the day and a large relaxing space to rest after a long day.A stylish, functional, recently updated 4-piece bath completes the upper level.The lower level offers a large, fully finished versatile family roomideal for a home theatre, gym, or office.There is space for 2 cars, with a large built-in garage plus driveway parking. Additional parking is available in the underground parking, as well as visitor parking for friends and family.Easy commute: TTC at door, Islington subway/Mimico GO (10 min). Near top schools, parks, shops, restaurants, Sherway, Gardiner Expy15 min to downtown Toronto.Dont miss this rare opportunity to own a bright, updated turn-key home in a welcoming, community-focused complex.
About This Property
4 Bradbrook Road, Etobicoke, M8Z 5V3
Home Overview
Basic Information
Amenities
BBQs Allowed
Visitor Parking
Walk around the neighborhood
4 Bradbrook Road, Etobicoke, M8Z 5V3
Shally Shi
Sales Representative, Dolphin Realty Inc
English, Mandarin
Residential ResaleProperty ManagementPre Construction
Mortgage Information
Estimated Payment
$0 Principal and Interest
 Walk Score for 4 Bradbrook Road
Walk Score for 4 Bradbrook Road

Book a Showing
Tour this home with Shally
Frequently Asked Questions
Can't find what you're looking for? Contact our support team for more information.
See the Latest Listings by Cities
1500+ home for sale in Ontario

Looking for Your Perfect Home?
Let us help you find the perfect home that matches your lifestyle
