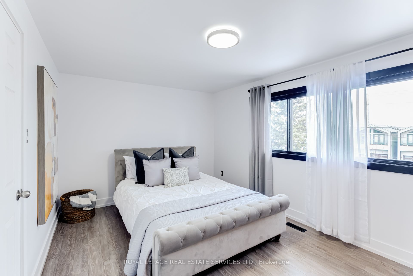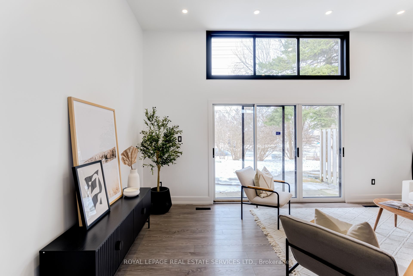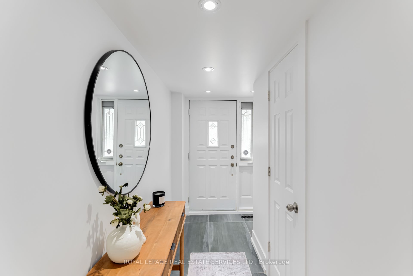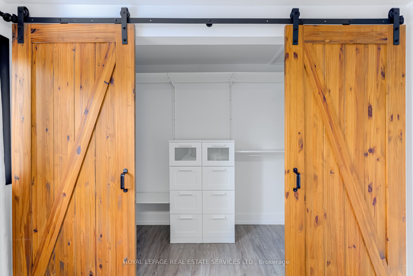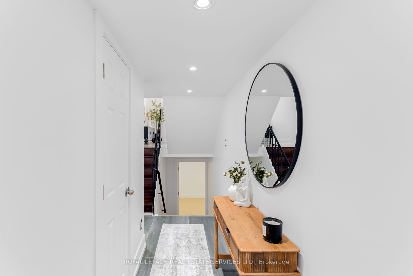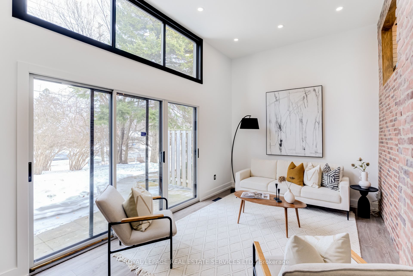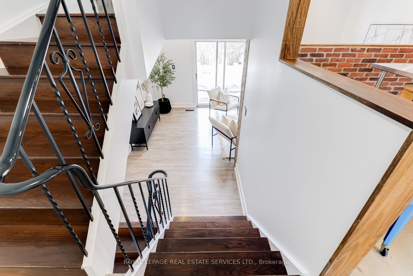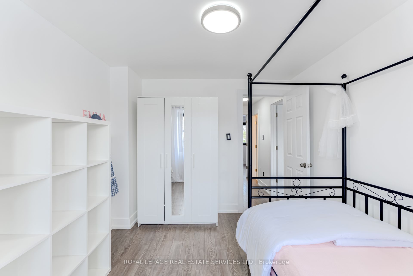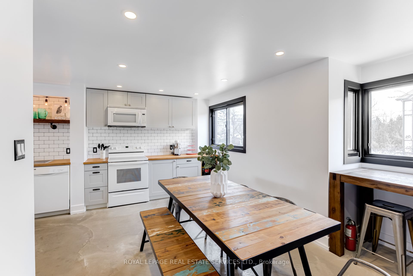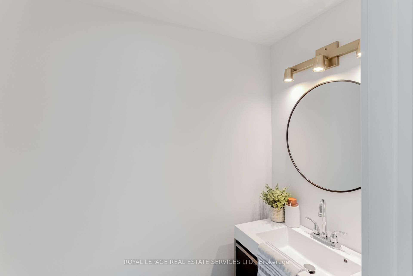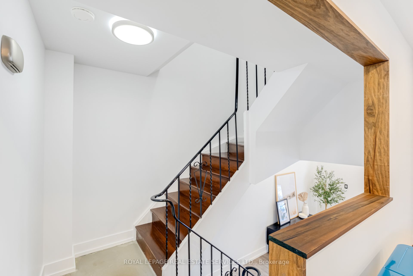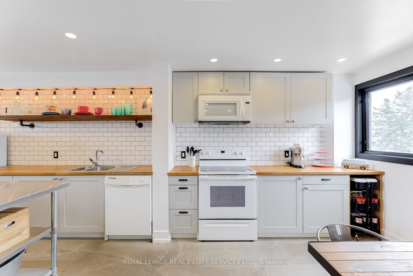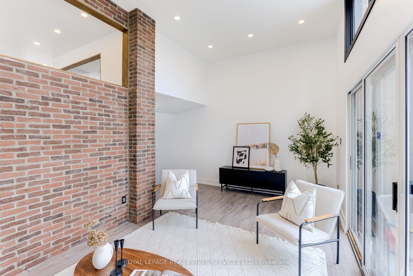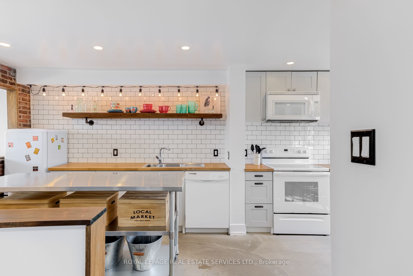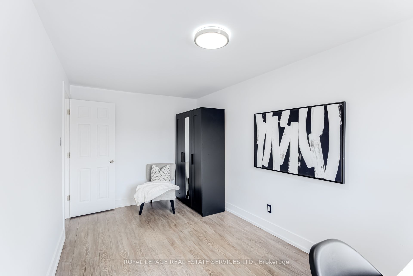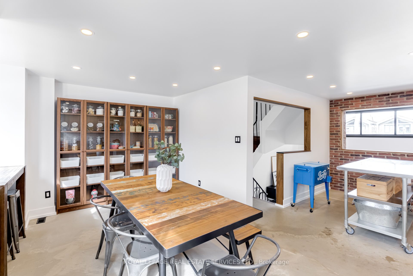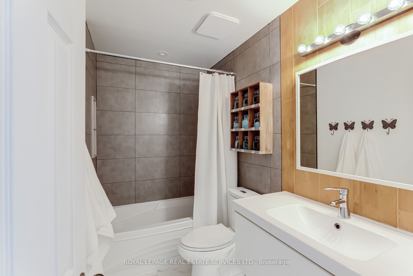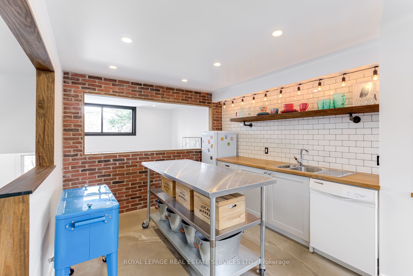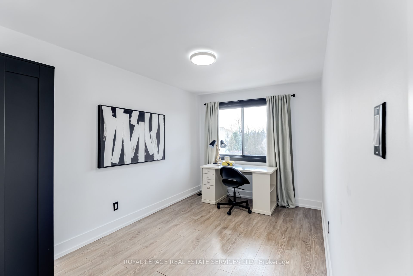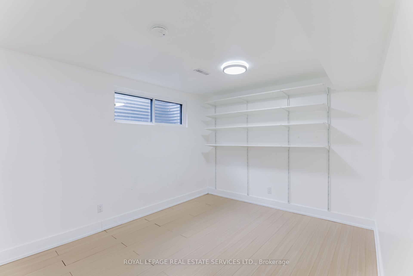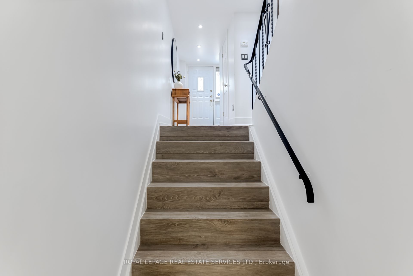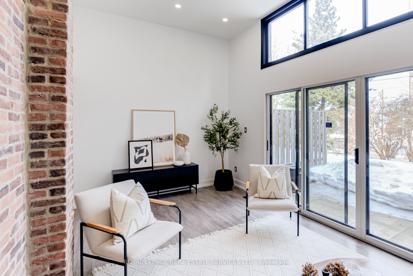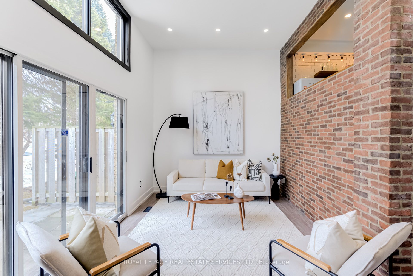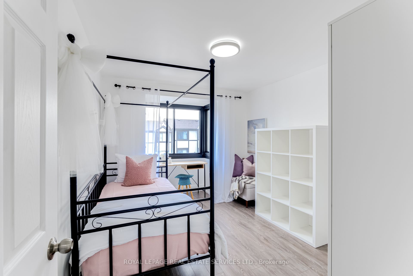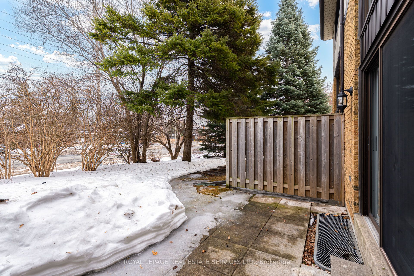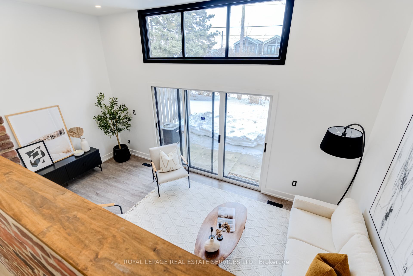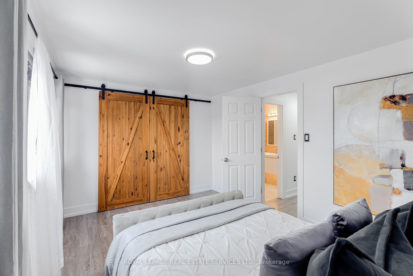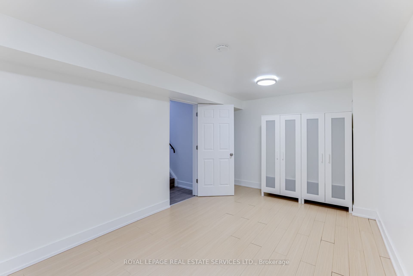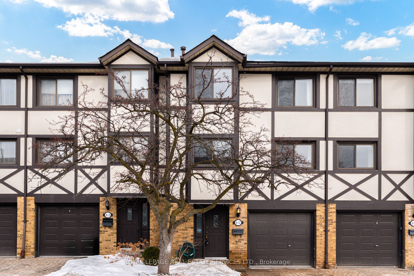
$929,900
Est. Payment
$3,552/mo*
*Based on 20% down, 4% interest, 30-year term
Listed by ROYAL LEPAGE REAL ESTATE SERVICES LTD.
Condo Townhouse•MLS #W12045652•New
Included in Maintenance Fee:
Water
CAC
Common Elements
Building Insurance
Parking
Room Details
| Room | Features | Level |
|---|---|---|
Living Room 5.56 × 3.15 m | W/O To PatioLaminate | Second |
Dining Room 5.49 × 2.87 m | Overlooks LivingConcrete Floor | Second |
Kitchen 3.2 × 3.05 m | Overlooks LivingConcrete FloorEat-in Kitchen | Second |
Primary Bedroom 4.27 × 3.15 m | Walk-In Closet(s)Laminate | Third |
Bedroom 4.32 × 2.87 m | Laminate | Third |
Bedroom 4.57 × 2.57 m | Laminate | Third |
Client Remarks
Welcome to Bradbrook Square. The best kept secret in Etobicoke! This newly renovated multi-level condo townhouse offers an amazing amount of space across five levels. Generous foyer with storage nook & brand new powder room. Cool industrial style kitchen with a retro vibe, concrete floors, brick accent wall, huge stainless steel island and wall-to-wall pantry for max storage. Kitchen overlooks a spacious living room below with soaring 11 foot ceilings and walks out to private patio surrounded by mature trees. Lower level family room makes for a great hangout space for kids or generous office area. Primary bed offers a massive his/hers walk-in closet with sliding barn doors. Two addl bedrooms are west facing and include free standing storage closets. Built-in garage with keypad opener plus driveway parking. Steps to TTC along Queensway & 10 mins north to Islington subway. Walking distance to shops, grocery, schools & parks. Mins by car to Gardiner.
About This Property
4 Bradbrook Road, Etobicoke, M8Z 5V3
Home Overview
Basic Information
Walk around the neighborhood
4 Bradbrook Road, Etobicoke, M8Z 5V3
Shally Shi
Sales Representative, Dolphin Realty Inc
English, Mandarin
Residential ResaleProperty ManagementPre Construction
Mortgage Information
Estimated Payment
$0 Principal and Interest
 Walk Score for 4 Bradbrook Road
Walk Score for 4 Bradbrook Road

Book a Showing
Tour this home with Shally
Frequently Asked Questions
Can't find what you're looking for? Contact our support team for more information.
Check out 100+ listings near this property. Listings updated daily
See the Latest Listings by Cities
1500+ home for sale in Ontario

Looking for Your Perfect Home?
Let us help you find the perfect home that matches your lifestyle
