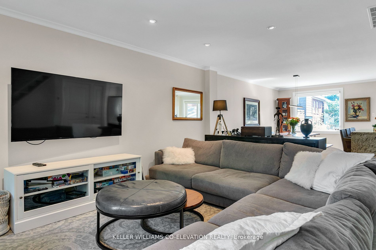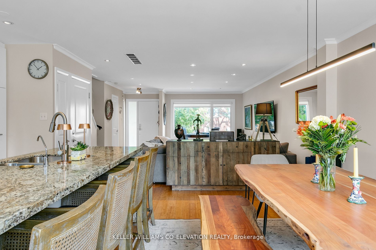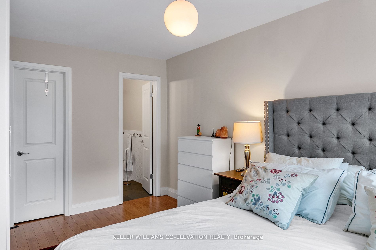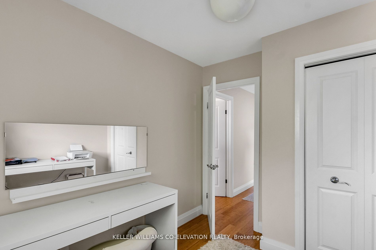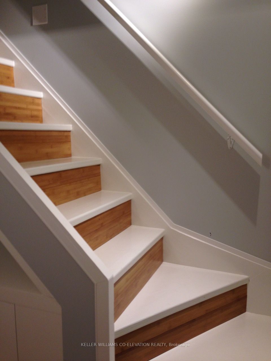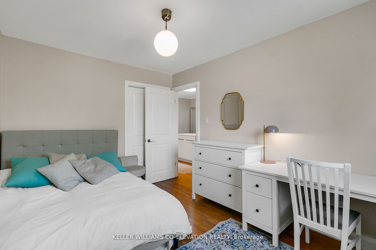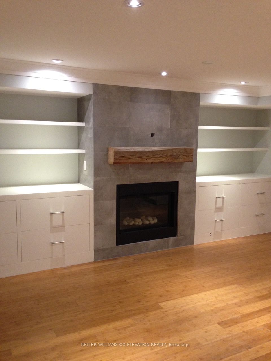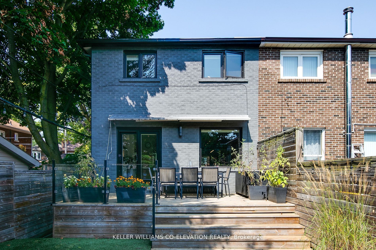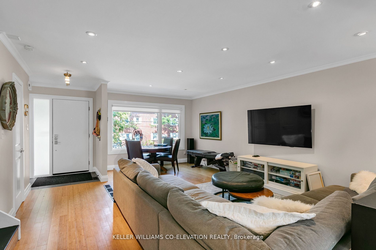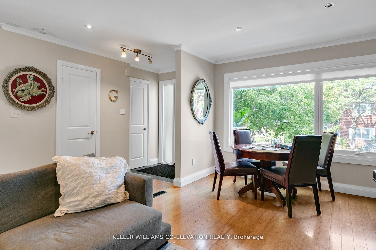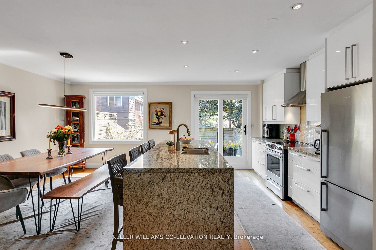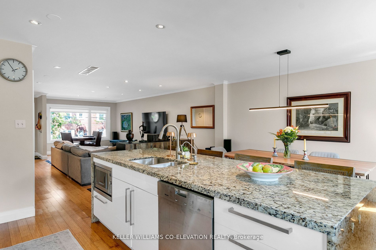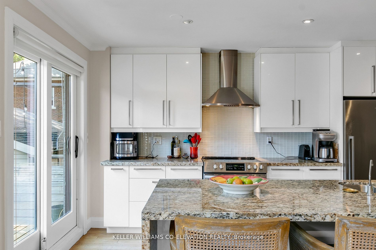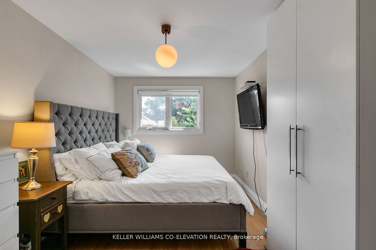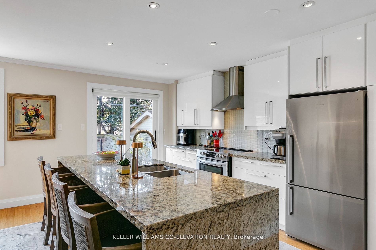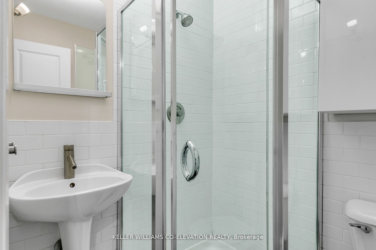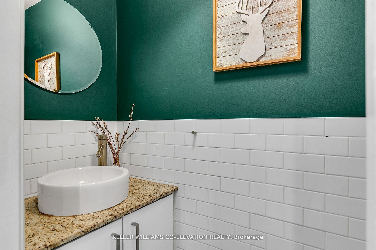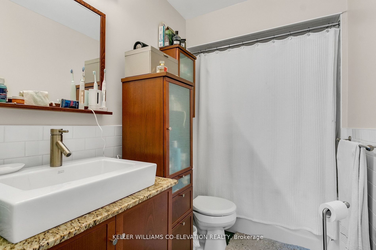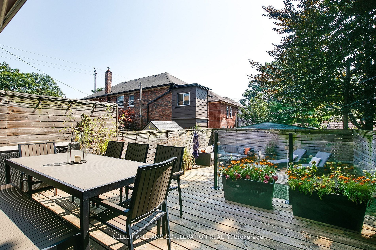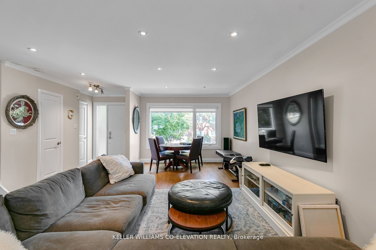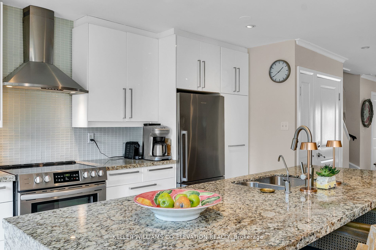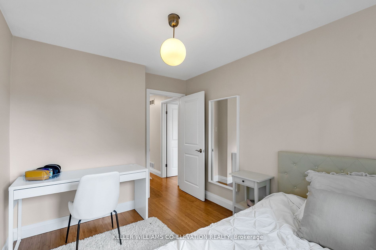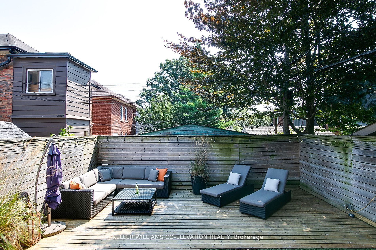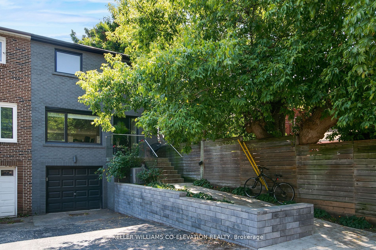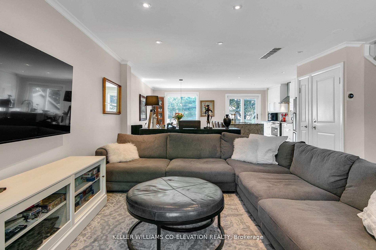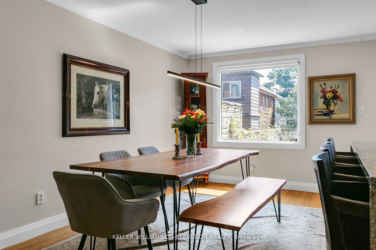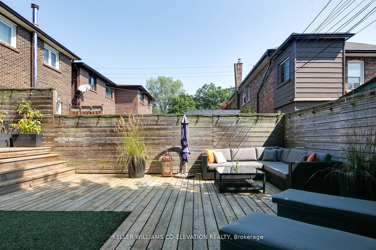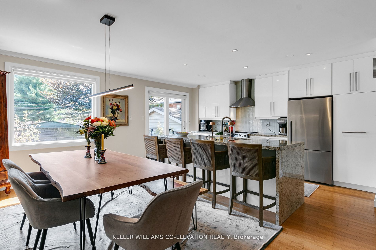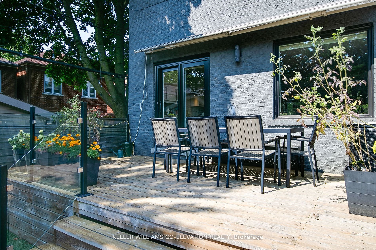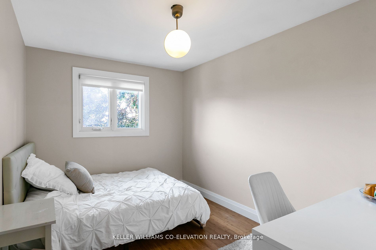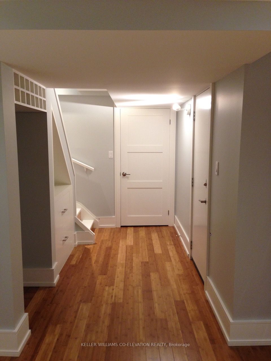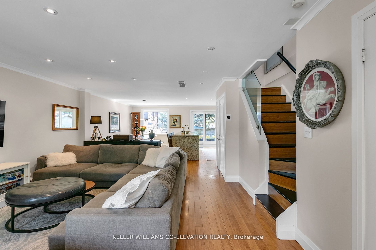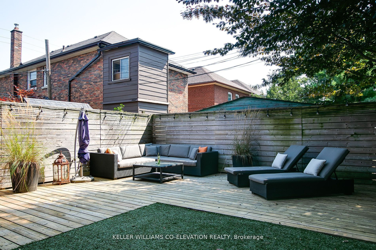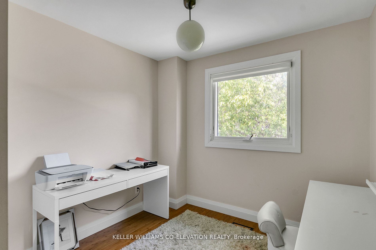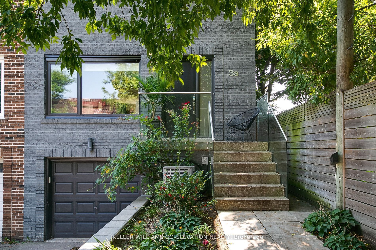
$1,649,000
Est. Payment
$6,298/mo*
*Based on 20% down, 4% interest, 30-year term
Listed by KELLER WILLIAMS CO-ELEVATION REALTY
Semi-Detached •MLS #W12095409•New
Room Details
| Room | Features | Level |
|---|---|---|
Living Room 6.83 × 4.88 m | Hardwood FloorPot LightsOpen Concept | Main |
Dining Room 4.64 × 2.76 m | Overlooks BackyardHardwood FloorPot Lights | Main |
Kitchen 4.61 × 2.75 m | Centre IslandEat-in KitchenW/O To Deck | Main |
Primary Bedroom 4.75 × 2.83 m | Walk-In Closet(s)4 Pc EnsuiteHardwood Floor | Second |
Bedroom 2 3.92 × 2.85 m | Large WindowClosetHardwood Floor | Second |
Bedroom 3 3.56 × 2.69 m | WindowClosetHardwood Floor | Second |
Client Remarks
Welcome to 3A Humberview Rd, a beautifully renovated, move-in ready home in one of Torontos most sought-after neighbourhoods. Nestled on a quiet, family-friendly street just steps from the shops of Jane Street, the Junction, and all the charm of Bloor West Village, this spacious 4 bedroom, 4 bathroom home offers the perfect blend of style, comfort, and convenience. Inside, youre welcomed by a bright open concept main floor, ideal for both entertaining and everyday living. The heart of the home is the chef-inspired kitchen featuring a large island, stainless steel appliances, and tons of storage. Walk out to the sun-soaked south-facing deck and private backyard - perfect for summer dinners or a quiet morning coffee. Upstairs, the serene primary suite boasts a 4-piece ensuite, while three additional bedrooms & a 3-piece family bath offer plenty of space for family or guests. The finished lower level features a cozy rec room with gas fireplace, a 3-piece bath, and loads of flexible space for movie nights, a home office, or gym. Additional highlights include: hardwood floors throughout, direct access to a private garage plus parking for two more cars, and a location that cant be beat with just a 7-minute stroll to Jane Subway Station, access to top-rated schools (Runnymede PS, St. Pius X, Humberside CI), parks, Humber River trails, and more. This is the one you've been waiting for!
About This Property
3A Humberview Road, Etobicoke, M6S 4V9
Home Overview
Basic Information
Walk around the neighborhood
3A Humberview Road, Etobicoke, M6S 4V9
Shally Shi
Sales Representative, Dolphin Realty Inc
English, Mandarin
Residential ResaleProperty ManagementPre Construction
Mortgage Information
Estimated Payment
$0 Principal and Interest
 Walk Score for 3A Humberview Road
Walk Score for 3A Humberview Road

Book a Showing
Tour this home with Shally
Frequently Asked Questions
Can't find what you're looking for? Contact our support team for more information.
See the Latest Listings by Cities
1500+ home for sale in Ontario

Looking for Your Perfect Home?
Let us help you find the perfect home that matches your lifestyle
