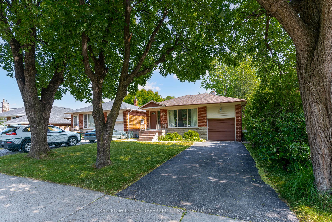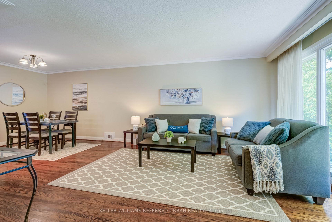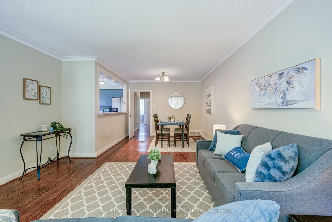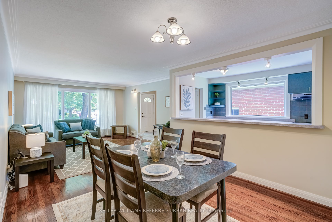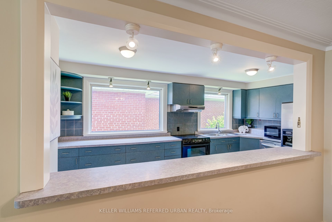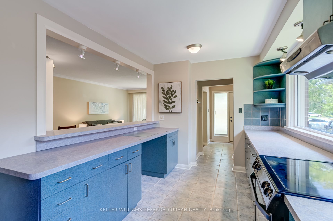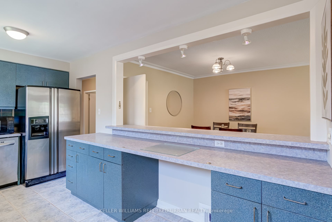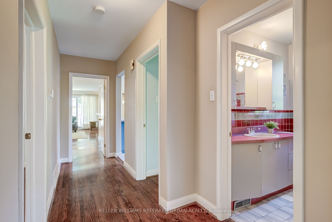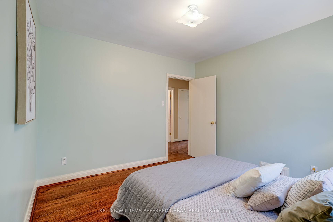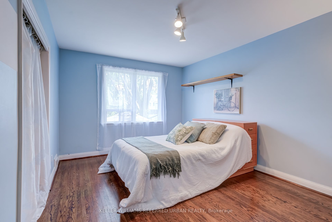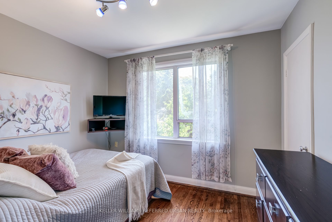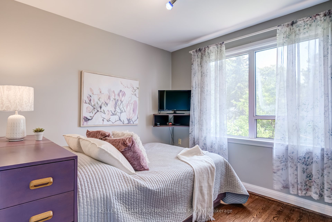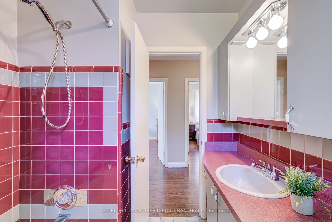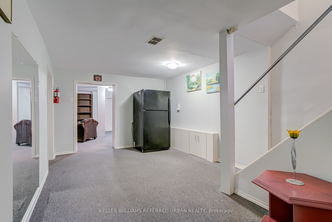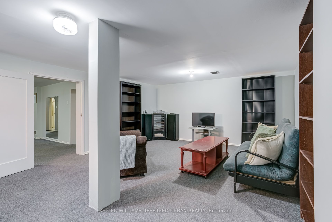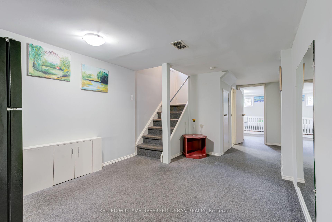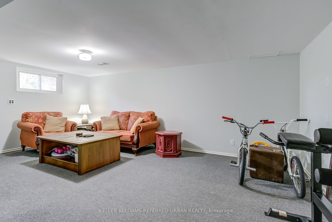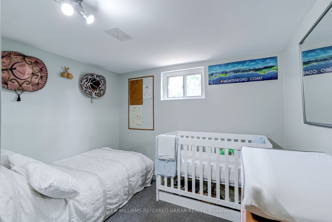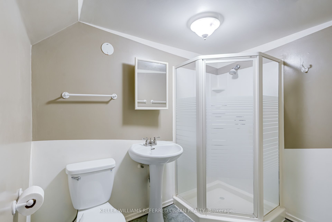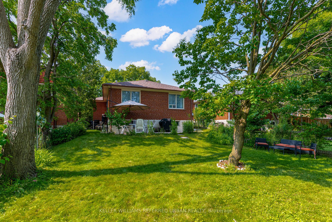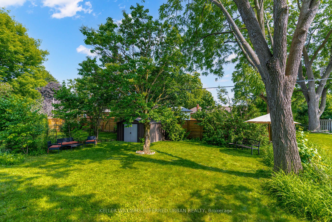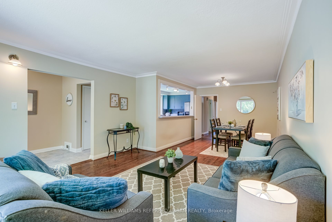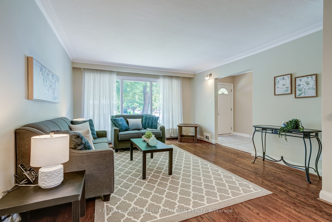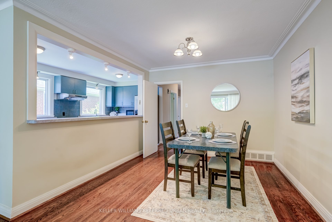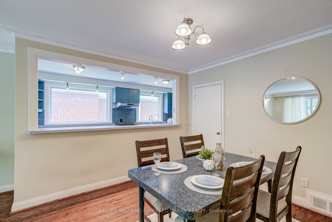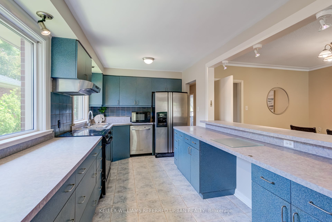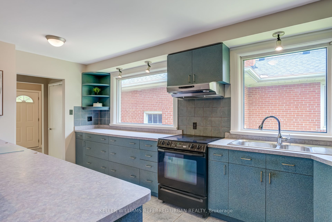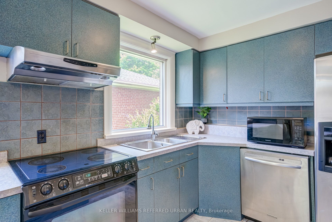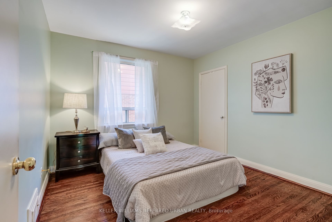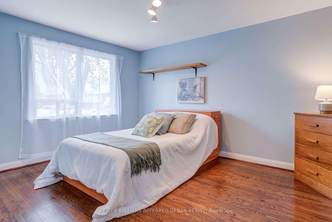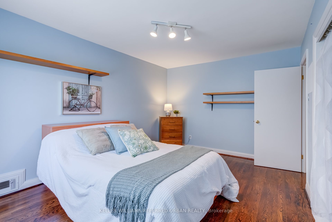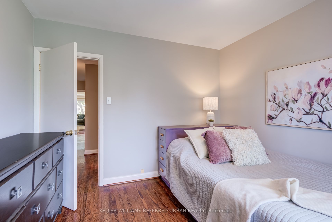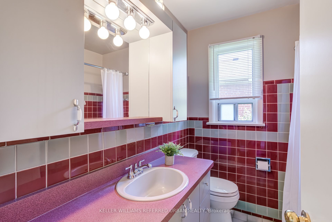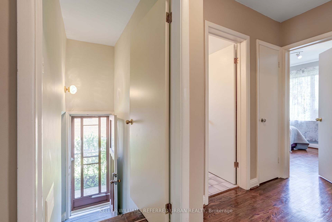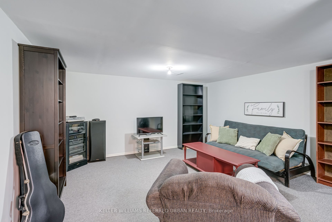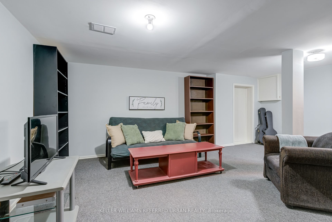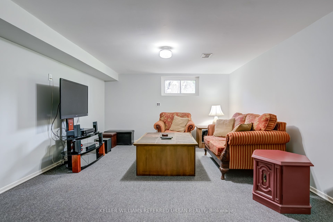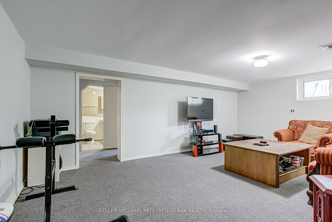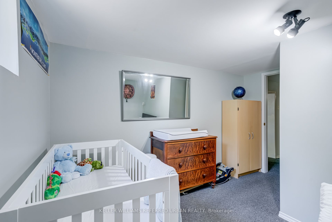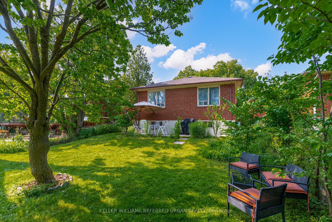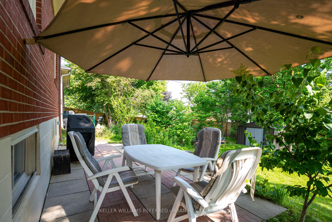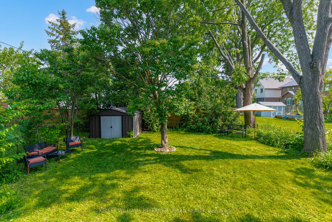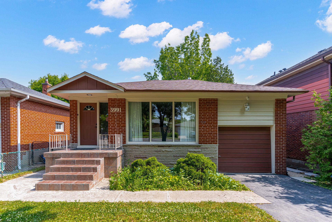
$1,399,900
Est. Payment
$5,347/mo*
*Based on 20% down, 4% interest, 30-year term
Listed by KELLER WILLIAMS REFERRED URBAN REALTY
Detached•MLS #W12224845•New
Room Details
| Room | Features | Level |
|---|---|---|
Living Room 4.12 × 4.36 m | Hardwood FloorLarge WindowOverlooks Dining | Main |
Dining Room 3.26 × 3.49 m | Overlooks LivingHardwood FloorOpen Concept | Main |
Kitchen 2.57 × 5.45 m | Bay WindowGalley KitchenOverlooks Dining | Main |
Primary Bedroom 3.25 × 4.6 m | Overlooks BackyardHardwood FloorLarge Closet | Main |
Bedroom 2 3.25 × 3.31 m | Large WindowB/I ClosetHardwood Floor | Main |
Bedroom 3 3.21 × 3.06 m | Overlooks BackyardHardwood FloorLarge Closet | Main |
Client Remarks
Bunga-hello! Behold this impeccably maintained family bungalow in the bull's-eye of coveted Eatonville. This 3+1 bedroom home sits on a lovely 40x150' lot and has been cared for with pride since a full renovation in 2014. I'm not sure if you can believe the size of this gorgeous kitchen - can you believe the size of this gorgeous kitchen?? How about that high-ceilinged sprawling basement with a separate entrance, bedrooms, and 3-piece bathroom? Step out back to the greenest yard with it's mature trees, open views, a shaded patio for summer bbqs, and reading nooks aplenty - a summer hideaway that the sellers will dearly miss. The extra-high ceiling in the garage is screaming for a car-lift, a storage dream, or a man-fort! There's transit in every direction - fall out of bed to the bus stop, amble down to Kipling GO, or a quick zip to the 427, you can be anywhere in a snap. All of the groceries, cafes, and cool stuff nearby. Floor plans attached! Offers anytime - come and get it! For the full HD Video, copy & paste: https://tinyurl.com/yj3y3yxj - and for the 3D Tour: https://tinyurl.com/5a82cfha
About This Property
3991 Bloor Street, Etobicoke, M9B 1M2
Home Overview
Basic Information
Walk around the neighborhood
3991 Bloor Street, Etobicoke, M9B 1M2
Shally Shi
Sales Representative, Dolphin Realty Inc
English, Mandarin
Residential ResaleProperty ManagementPre Construction
Mortgage Information
Estimated Payment
$0 Principal and Interest
 Walk Score for 3991 Bloor Street
Walk Score for 3991 Bloor Street

Book a Showing
Tour this home with Shally
Frequently Asked Questions
Can't find what you're looking for? Contact our support team for more information.
See the Latest Listings by Cities
1500+ home for sale in Ontario

Looking for Your Perfect Home?
Let us help you find the perfect home that matches your lifestyle
