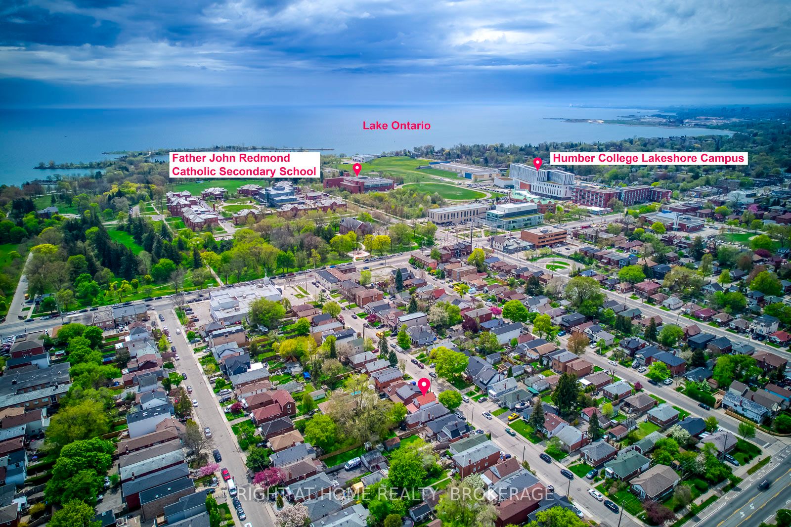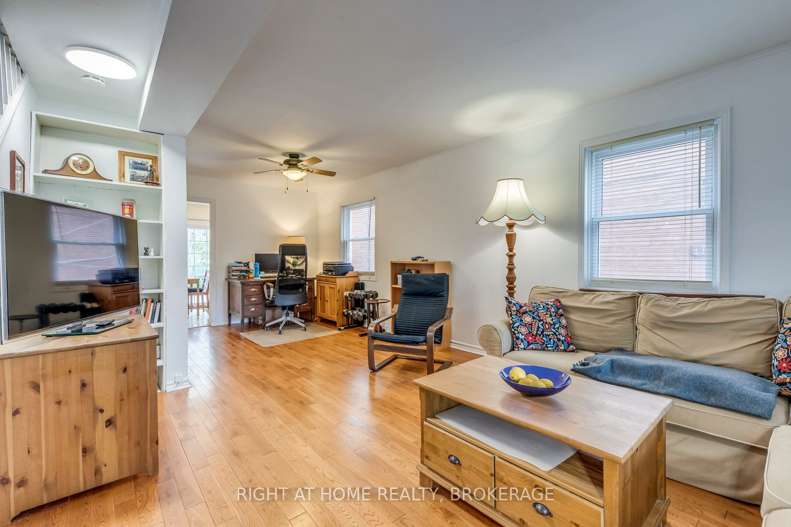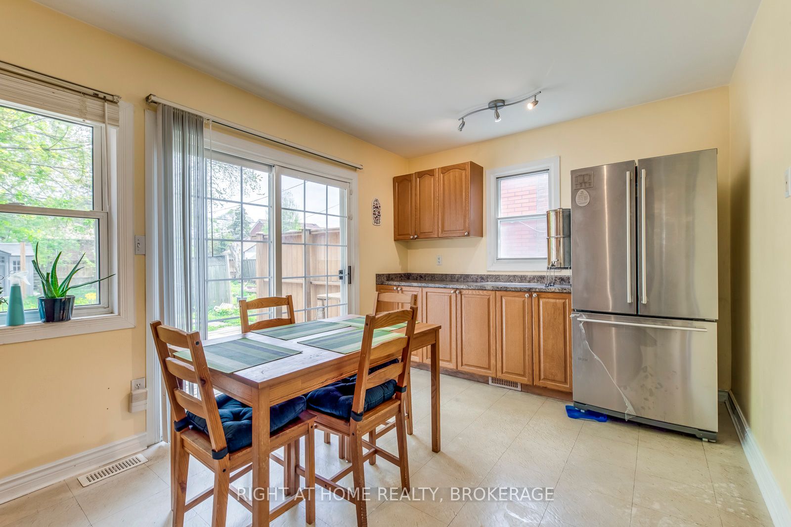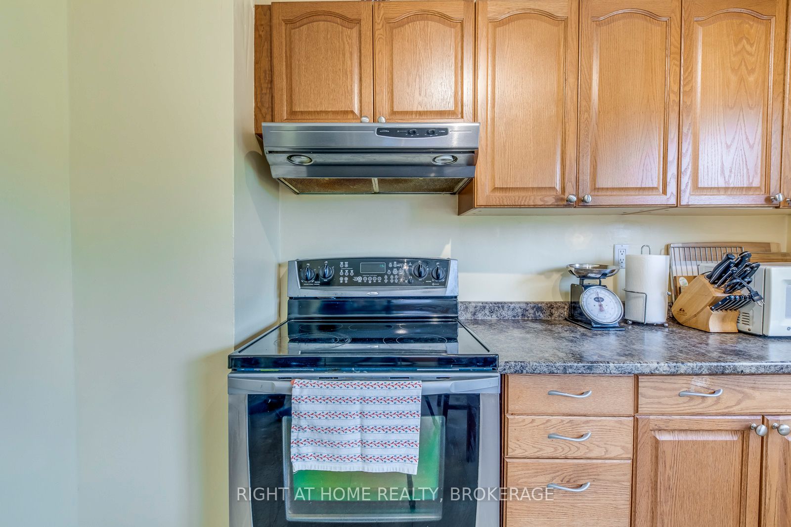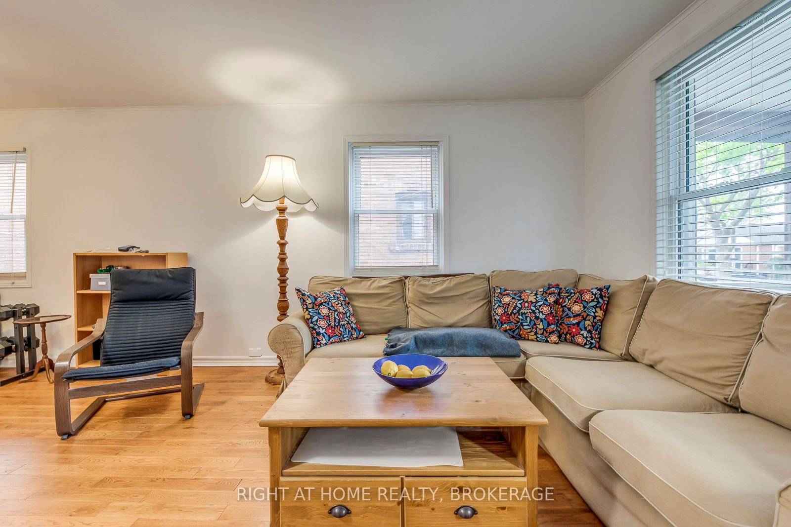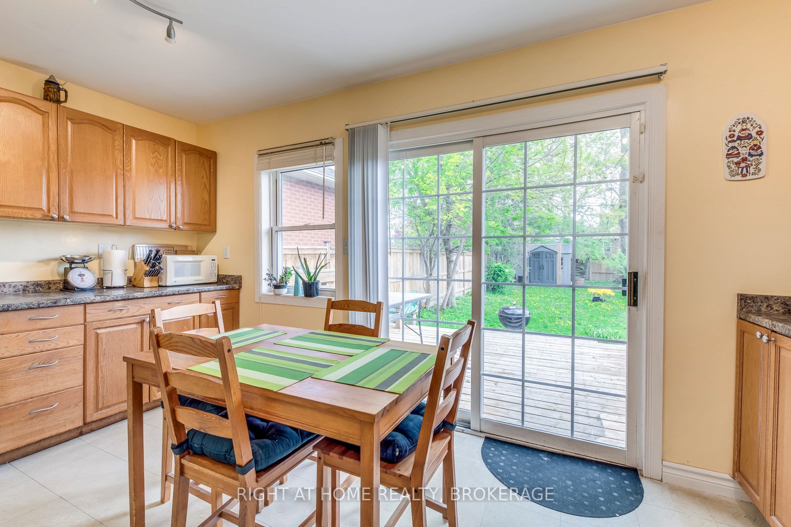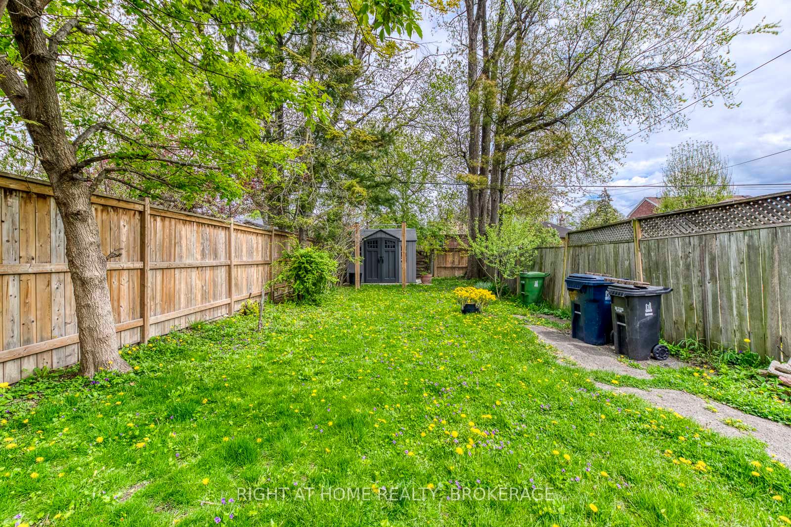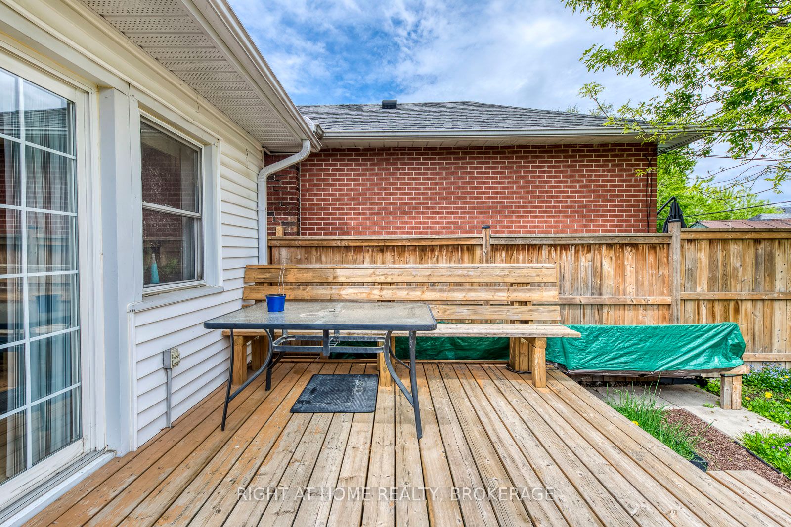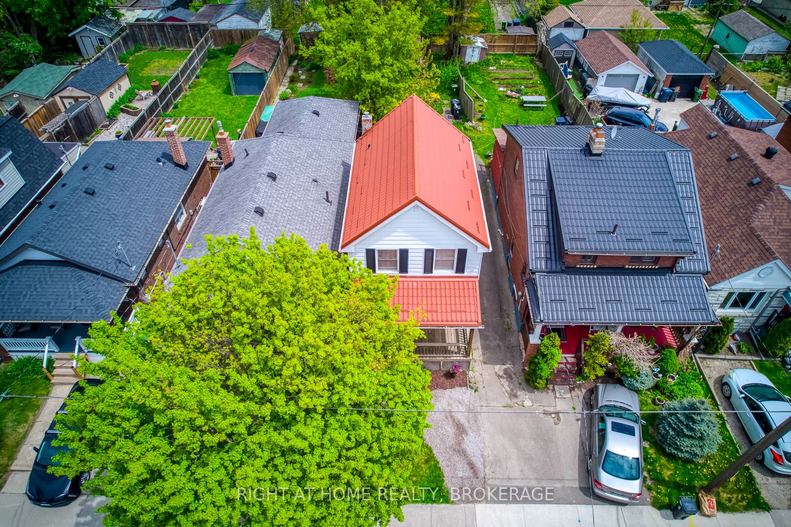
$848,000
Est. Payment
$3,239/mo*
*Based on 20% down, 4% interest, 30-year term
Listed by RIGHT AT HOME REALTY, BROKERAGE
Detached•MLS #W12168394•New
Room Details
| Room | Features | Level |
|---|---|---|
Living Room 4.45 × 3.73 m | Hardwood FloorWindow | Main |
Dining Room 2.74 × 2.67 m | Hardwood FloorWindow | Main |
Kitchen 4.67 × 2.9 m | Eat-in KitchenSliding DoorsW/O To Deck | Main |
Primary Bedroom 4.65 × 3.07 m | LaminateWindowCloset | Second |
Bedroom 3.2 × 2.64 m | LaminateWindowCloset | Second |
Client Remarks
Welcome to this sturdy and practical 2-bedroom home, ideally situated in the vibrant New Toronto neighbourhood. Nestled between Mimico and Long Branch, and just a short walk from the lake. Built in 1920, the same year New Toronto was incorporated as a town and at the start of the Roaring Twenties, this home reflects the solid craftsmanship and practical design of its time. According to MPAC, the home was renovated seventy years later in 1990 ~ perhaps when the addition was added for where the kitchen now sits ~ bringing updated features while maintaining its dependable structure. The main living and dining areas feature hardwood floors and a functional layout thats comfortable and easy to live in. The kitchen includes a sliding glass door that opens onto a large deck ~ a great extension of the living space and perfect for enjoying the outdoors. Set on a 22.5 by 120-foot lot, the house is situated towards the front, providing a more expansive backyard perfect for gardening, entertaining, or relaxing. An updated metal roof provides peace of mind with long-term durability. The location is unbeatable: steps to parks, transit, and the vibrant shops and cafés along Lake Shore Boulevard W. With Humber College just minutes away, the neighbourhood carries a friendly, laid-back energy that appeals to students, professionals, and families alike ~ Or anyone looking to have a quick commute to downtown Toronto. Whether you're a first-time buyer, downsizer, or investor, this home is a smart choice. Come find your door on Sixteenth Street.
About This Property
39 Sixteenth Street, Etobicoke, M8V 3J7
Home Overview
Basic Information
Walk around the neighborhood
39 Sixteenth Street, Etobicoke, M8V 3J7
Shally Shi
Sales Representative, Dolphin Realty Inc
English, Mandarin
Residential ResaleProperty ManagementPre Construction
Mortgage Information
Estimated Payment
$0 Principal and Interest
 Walk Score for 39 Sixteenth Street
Walk Score for 39 Sixteenth Street

Book a Showing
Tour this home with Shally
Frequently Asked Questions
Can't find what you're looking for? Contact our support team for more information.
See the Latest Listings by Cities
1500+ home for sale in Ontario

Looking for Your Perfect Home?
Let us help you find the perfect home that matches your lifestyle


