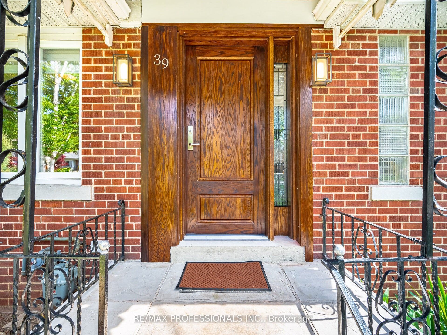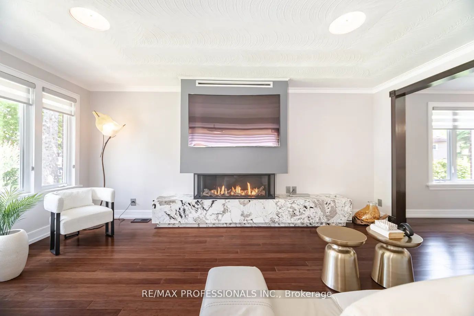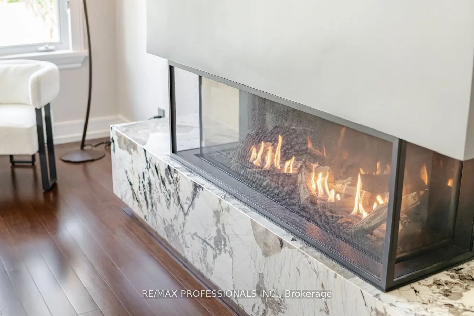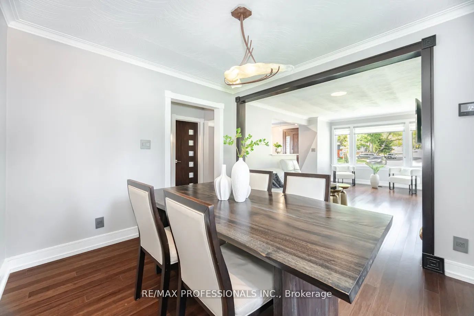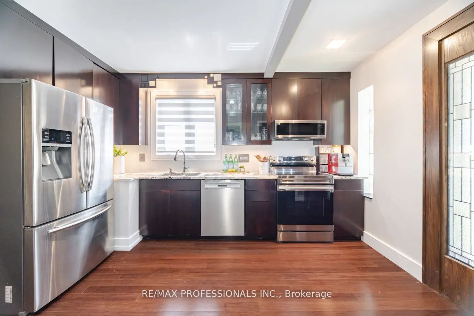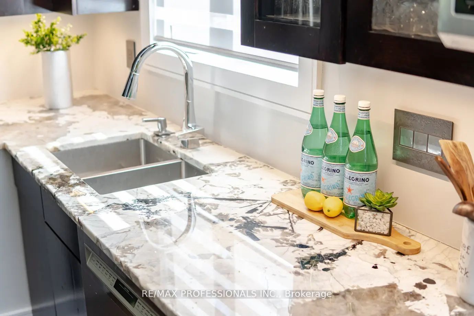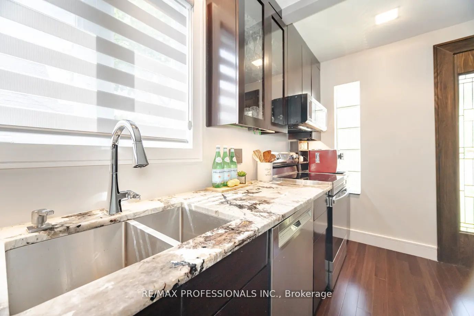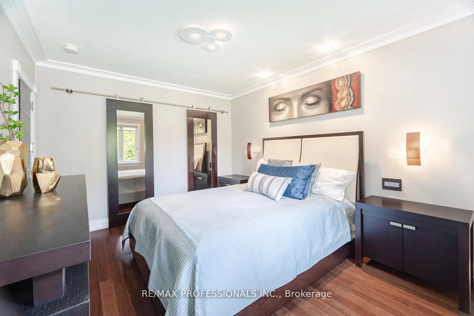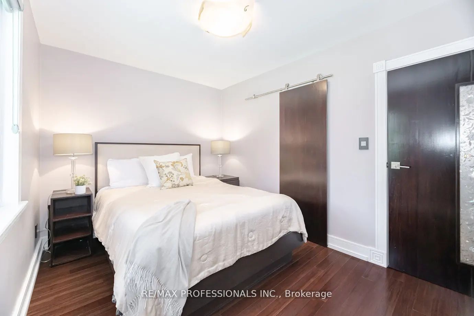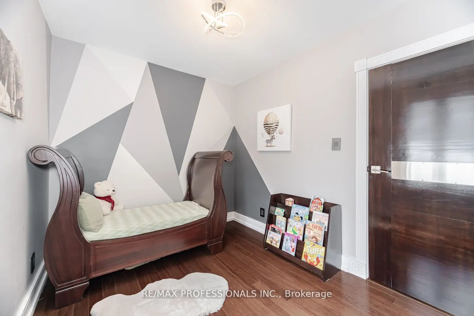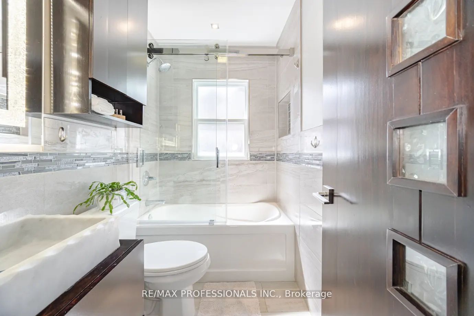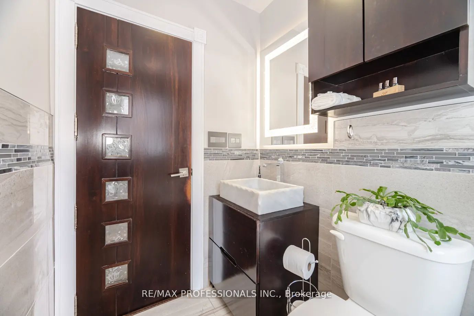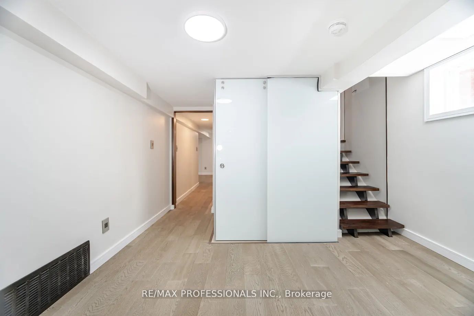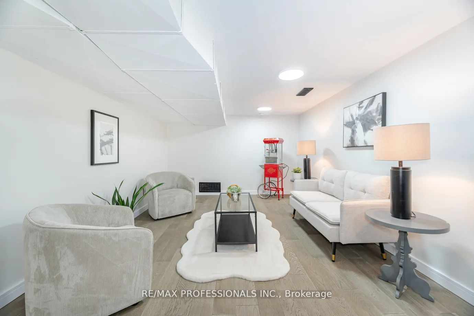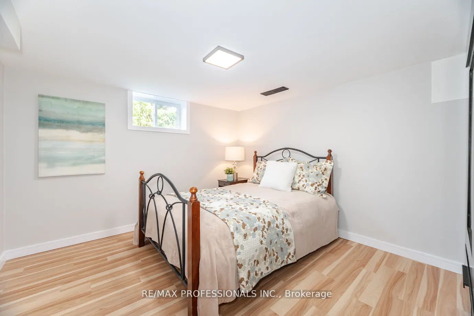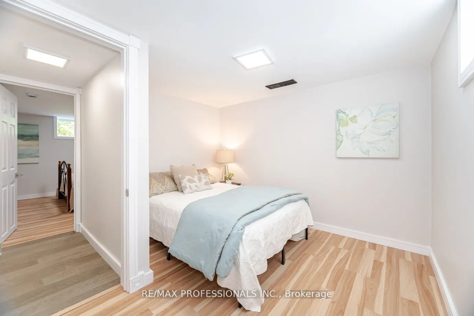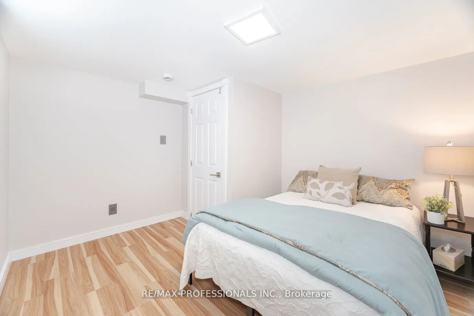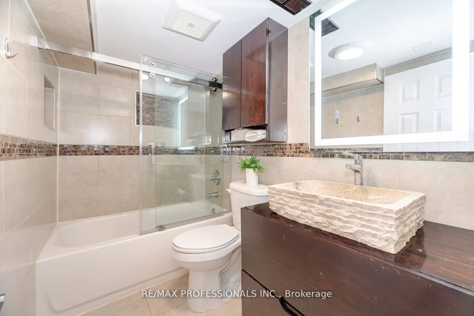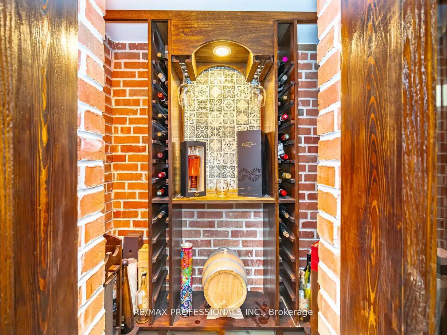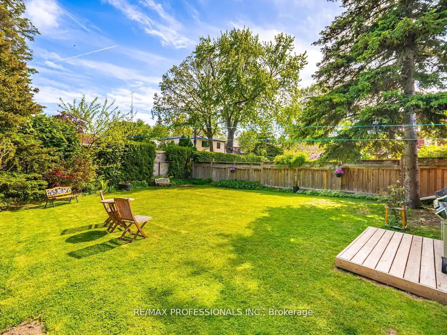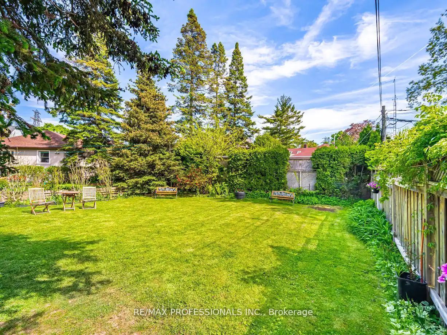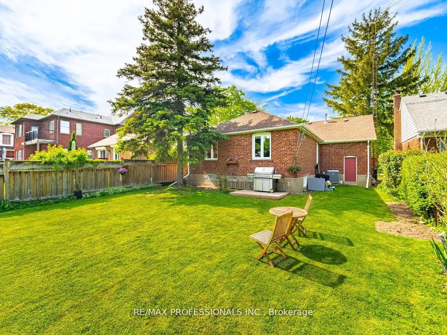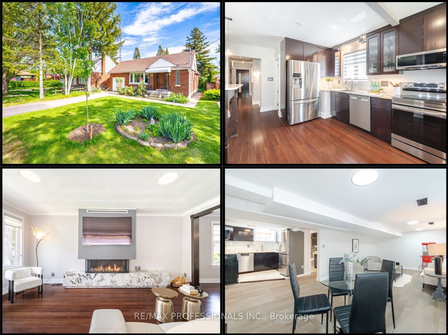
$1,669,000
Est. Payment
$6,374/mo*
*Based on 20% down, 4% interest, 30-year term
Listed by RE/MAX PROFESSIONALS INC.
Detached•MLS #W12196814•Price Change
Room Details
| Room | Features | Level |
|---|---|---|
Living Room 5.49 × 4.27 m | Hardwood FloorGas FireplaceOpen Concept | Main |
Dining Room 3.88 × 3.88 m | Hardwood FloorOpen ConceptCrown Moulding | Main |
Kitchen 5.09 × 3.54 m | Hardwood FloorStainless Steel ApplMarble Counter | Main |
Primary Bedroom 4.79 × 3.38 m | Hardwood FloorHis and Hers Closets | Main |
Bedroom 2 3.66 × 2.74 m | Hardwood FloorClosetOverlooks Backyard | Main |
Bedroom 3 3.05 × 2.44 m | Hardwood FloorClosetWest View | Main |
Client Remarks
Welcome to your dream home in prestigious Kingsway South! This stunning 3+2 bedroom, 2-bathroom, 2-kitchen residence boasts over 2,300 sq ft of luxurious, move-in-ready living space on two levels. Offering separate entrances this house is also perfect for two families or as a rental income opportunity. The open-concept main floor dazzles with gleaming hardwood, custom oak entrance doors, and a gourmet kitchen featuring Patagonia quartz countertops which also surrounds the gas fireplace in the living room, top of the line stainless steel appliances, and a chic breakfast bar. Elegant custom made finishes, customized solid wood interior doors, Valor 3 sided fireplace, Italian crystal lighting and Legrand touch controls elevate every detail. The bright lower level, with above-grade windows, offers a second luxurious kitchen, spacious rec room and upgraded spacious glass sliding doors laundry. The cold room/cantina has been rebuilt as a brick-lined wine cellar. Energy-efficient Carrier Infinity HVAC and Rennai systems ensure comfort. Enjoy a fully fenced, south-facing 44x125-foot lot, ideal for kids, pets, or summer gatherings, plus a long private driveway. Top-rated location, steps from Royal York subway, top-rated schools, parks, and Bloor Streets shops and cafes, this Kingsway move-in, turn-key gem blends elegance and convenience. Schedule your private viewing today!
About This Property
39 Old Oak Road, Etobicoke, M9A 2W1
Home Overview
Basic Information
Walk around the neighborhood
39 Old Oak Road, Etobicoke, M9A 2W1
Shally Shi
Sales Representative, Dolphin Realty Inc
English, Mandarin
Residential ResaleProperty ManagementPre Construction
Mortgage Information
Estimated Payment
$0 Principal and Interest
 Walk Score for 39 Old Oak Road
Walk Score for 39 Old Oak Road

Book a Showing
Tour this home with Shally
Frequently Asked Questions
Can't find what you're looking for? Contact our support team for more information.
See the Latest Listings by Cities
1500+ home for sale in Ontario

Looking for Your Perfect Home?
Let us help you find the perfect home that matches your lifestyle
