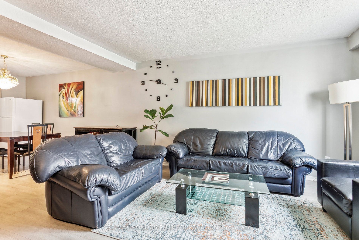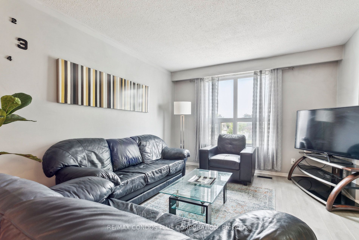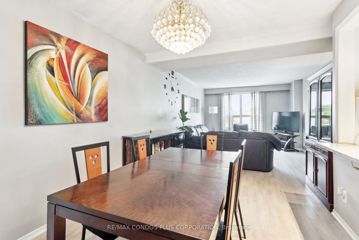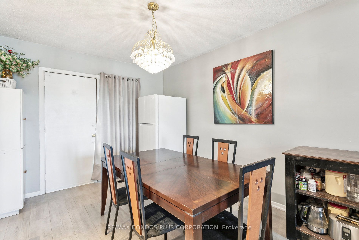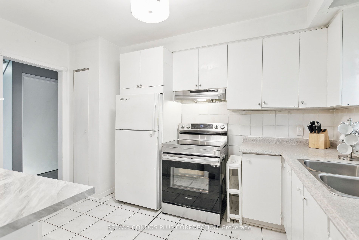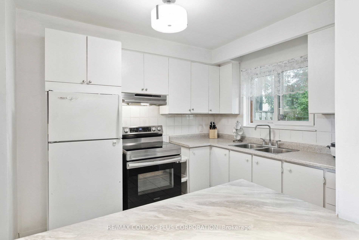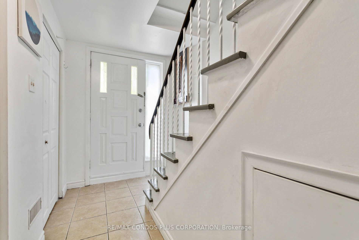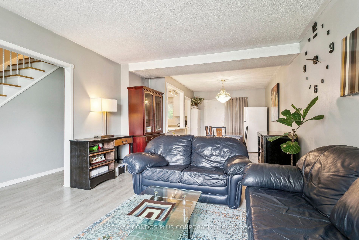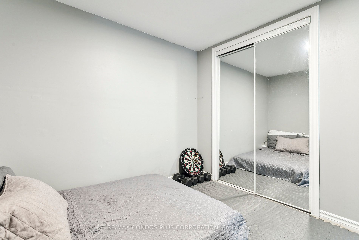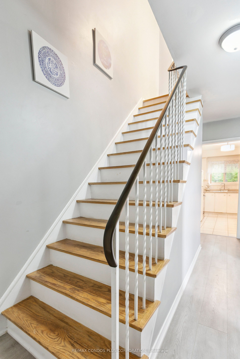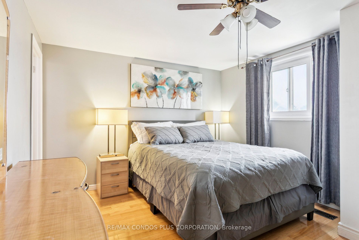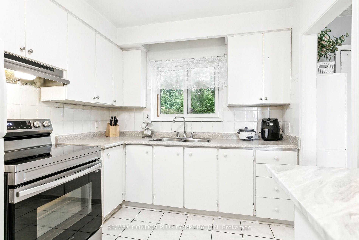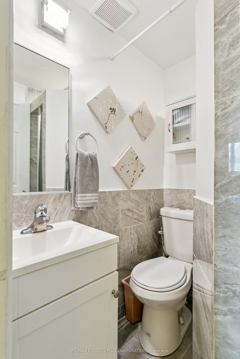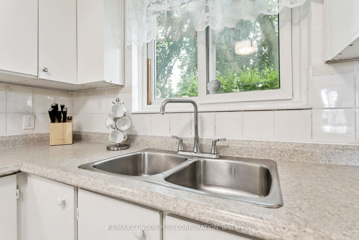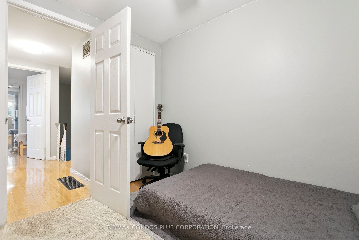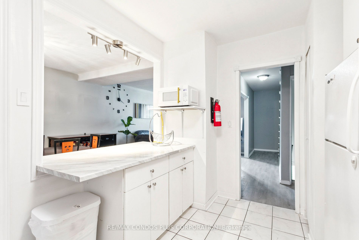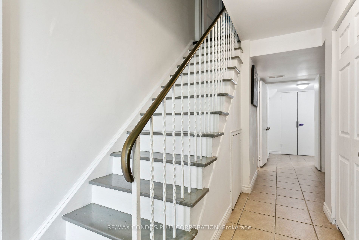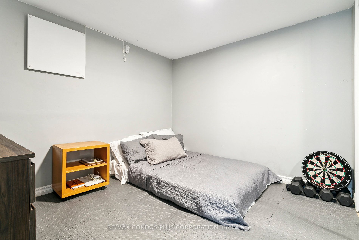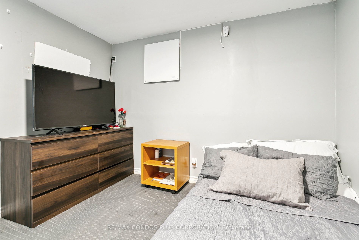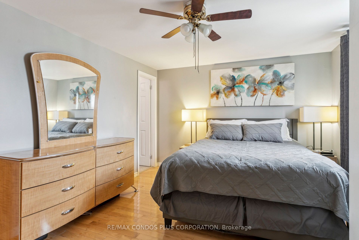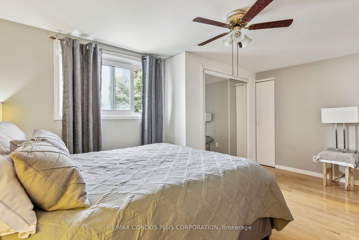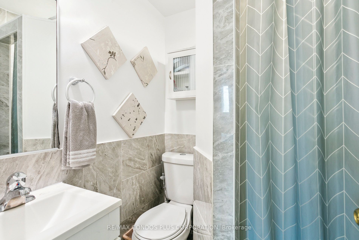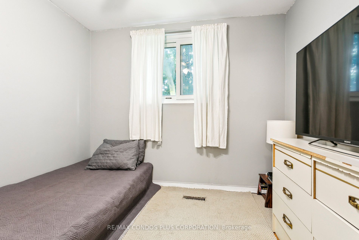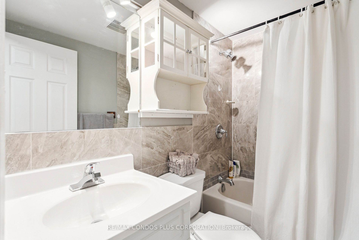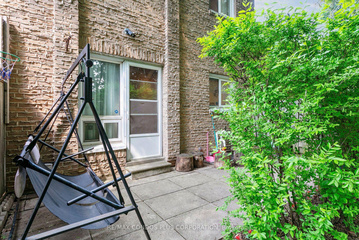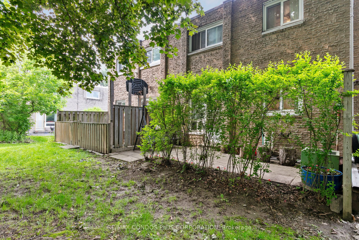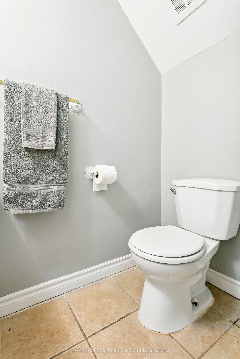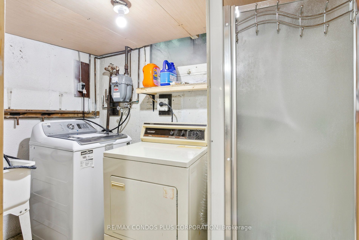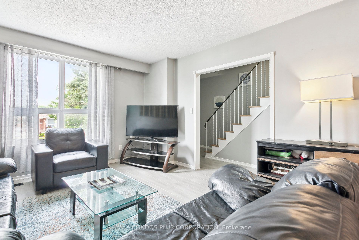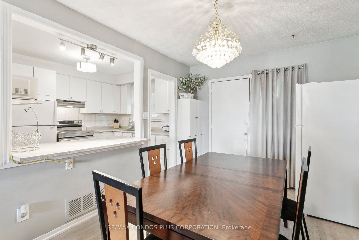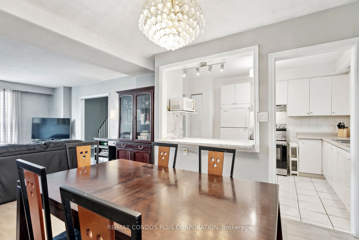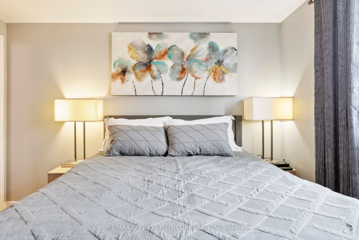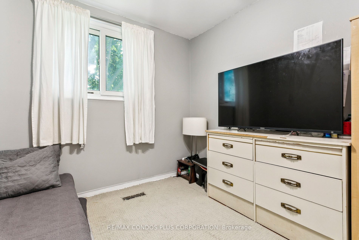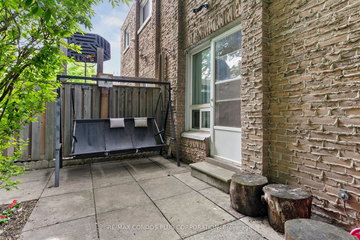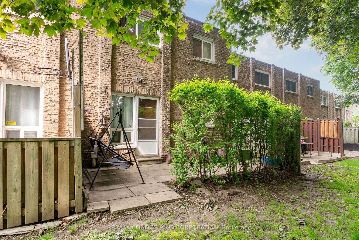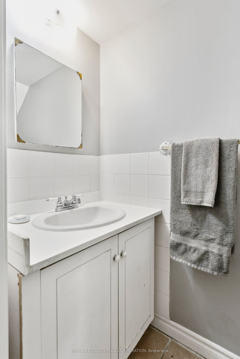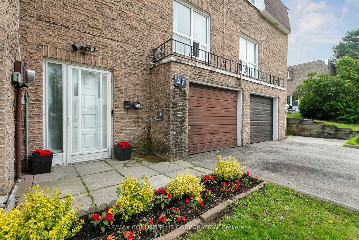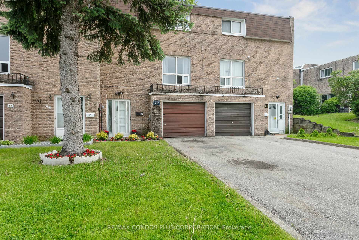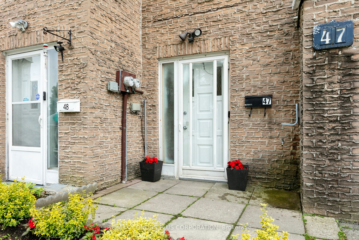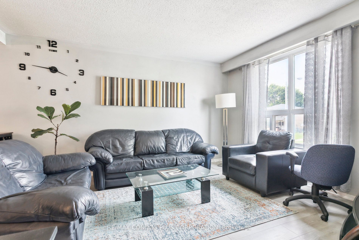
$789,900
Est. Payment
$3,017/mo*
*Based on 20% down, 4% interest, 30-year term
Listed by RE/MAX CONDOS PLUS CORPORATION
Condo Townhouse•MLS #W12211513•New
Included in Maintenance Fee:
Common Elements
Building Insurance
Parking
Water
Room Details
| Room | Features | Level |
|---|---|---|
Dining Room 3.56 × 3.02 m | LaminateCombined w/LivingW/O To Patio | Second |
Living Room 5.66 × 3.73 m | LaminateCombined w/DiningOverlooks Frontyard | Second |
Kitchen 3.96 × 2.72 m | Ceramic FloorBreakfast BarOverlooks Backyard | Second |
Primary Bedroom 5.69 × 3.7 m | Hardwood Floor3 Pc EnsuiteWalk-In Closet(s) | Third |
Bedroom 2 3.9 × 3.3 m | Hardwood FloorOverlooks BackyardLarge Closet | Third |
Bedroom 3 2.8 × 2.7 m | Hardwood FloorOverlooks BackyardCloset | Third |
Client Remarks
Looking for an oasis in the city... check this out! Location! Value! & Space! Located on quiet residential street. S/N. Four Bedrms, 3 baths plus laundry w/ shower stall, 3-level Townhouse. Recent updates. Tiled Entrance Foyer, Laminate flooring, 2nd floor, Hdwd. floor on 3rd floor. Open concept LR/DR W/ large windows. W/O to private patio overlooking common treed space. A Newly landscape treed front yard. Kitchen W/ large breakfast bar with 3 appls. 2nd floor is open concept living/dining with walkout to private patio. Third floor has master bedroom with 3 piece ensuite bath, large double mirrored closet and a walk-in closet. Secondary bedroom has a sliding mirrored deep closet, Third bedroom has a closet with linen closet & storage. Main flr, foyer, laundry, W/shower, Bedrm, powder room, & storage area, 2nd flr open concept L/D, Kitchen W/ window. 3rd Flr is Master Bedrm, W/ ensuite 3--piece bath, mirrored closet & walk-in closet, 2nd Bedrm W/ sliding mirrored door deep closet, 3rd Bedrm W/ closet. Close to Major Amenities, strip, schools, transportation, perfect for first time buyers, or young families. T.H. has Main flr has In-law suite. Single car garage plus 2-car driveway parking & much more. Close to major amenities, schools, transportation, perfect for first time buyer, & young families.
About This Property
39 Lexington Avenue, Etobicoke, M9V 2G4
Home Overview
Basic Information
Amenities
BBQs Allowed
Visitor Parking
Walk around the neighborhood
39 Lexington Avenue, Etobicoke, M9V 2G4
Shally Shi
Sales Representative, Dolphin Realty Inc
English, Mandarin
Residential ResaleProperty ManagementPre Construction
Mortgage Information
Estimated Payment
$0 Principal and Interest
 Walk Score for 39 Lexington Avenue
Walk Score for 39 Lexington Avenue

Book a Showing
Tour this home with Shally
Frequently Asked Questions
Can't find what you're looking for? Contact our support team for more information.
See the Latest Listings by Cities
1500+ home for sale in Ontario

Looking for Your Perfect Home?
Let us help you find the perfect home that matches your lifestyle
