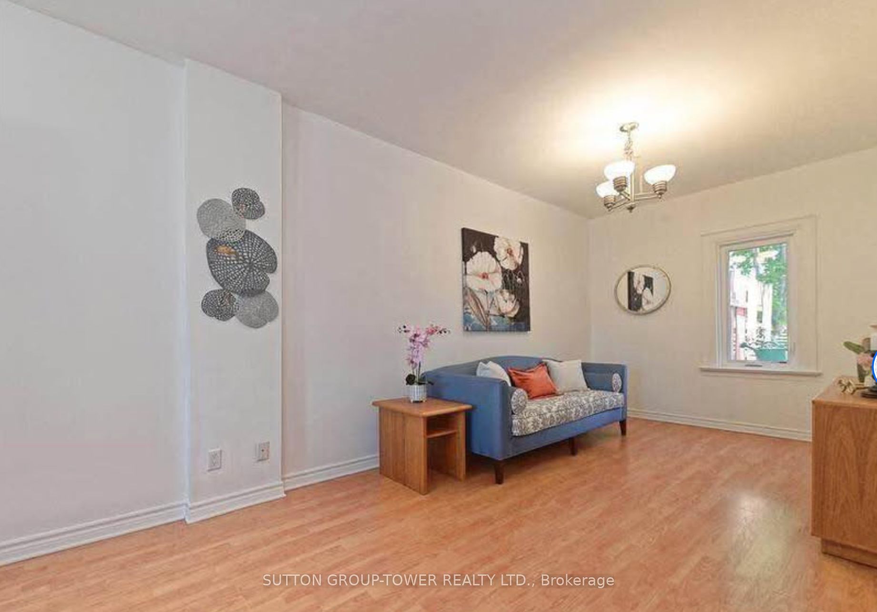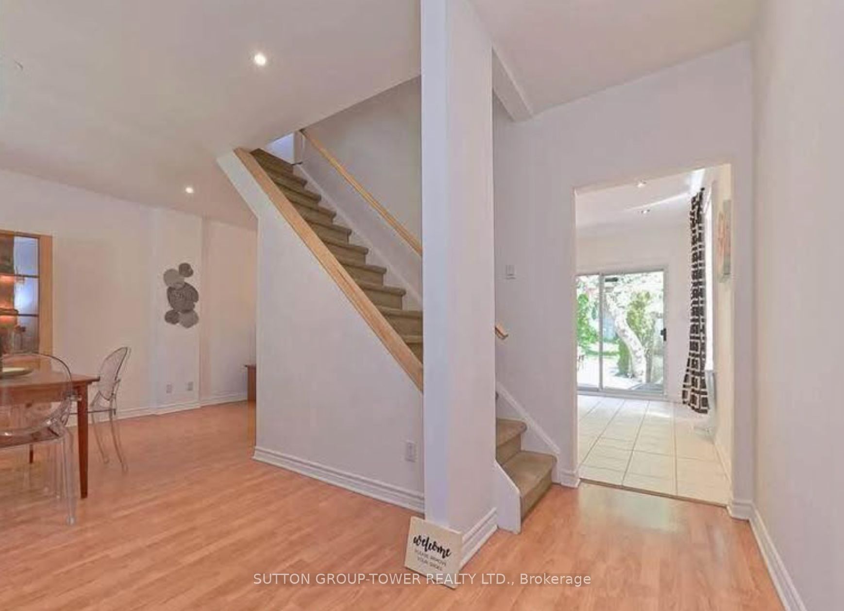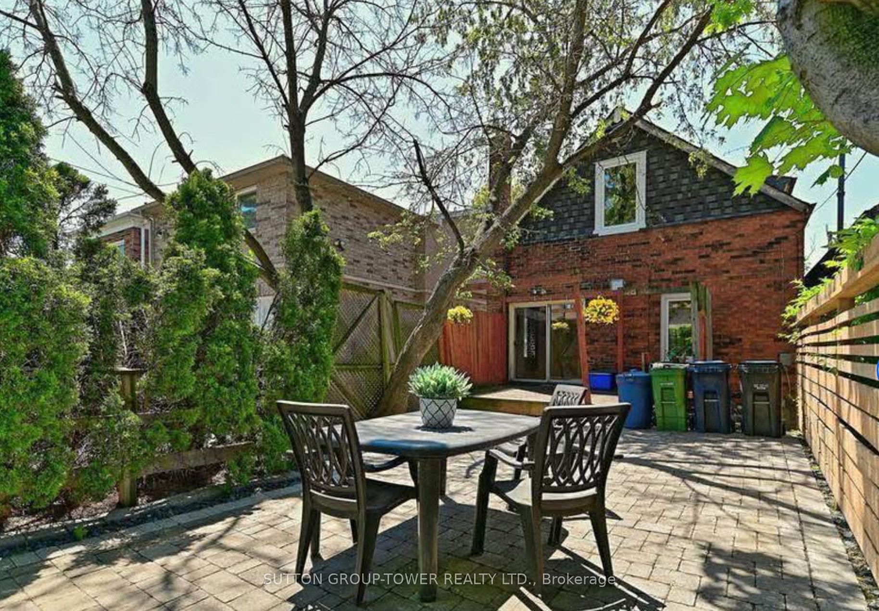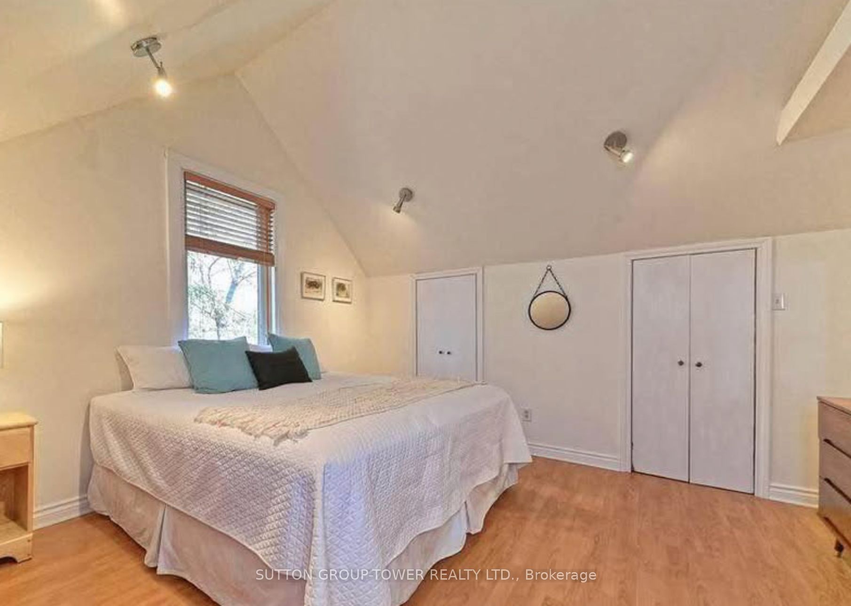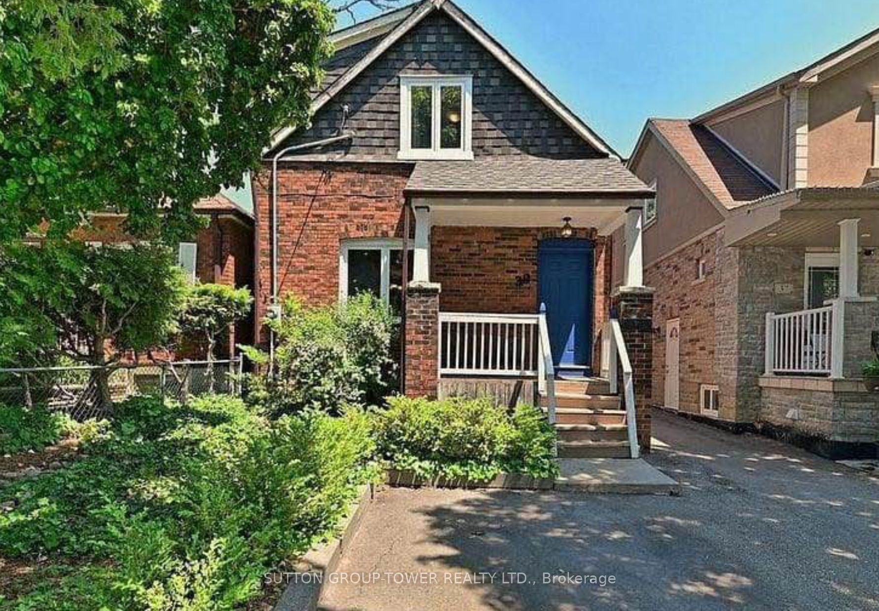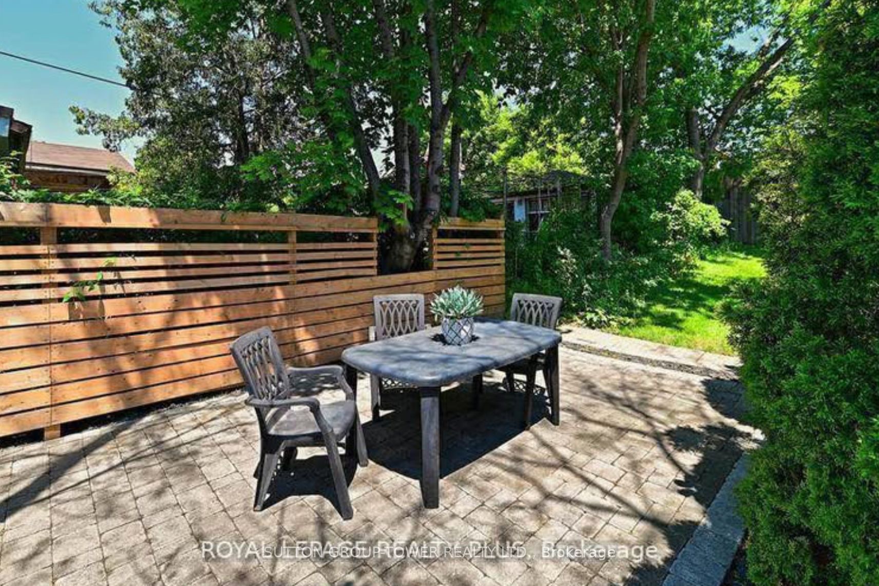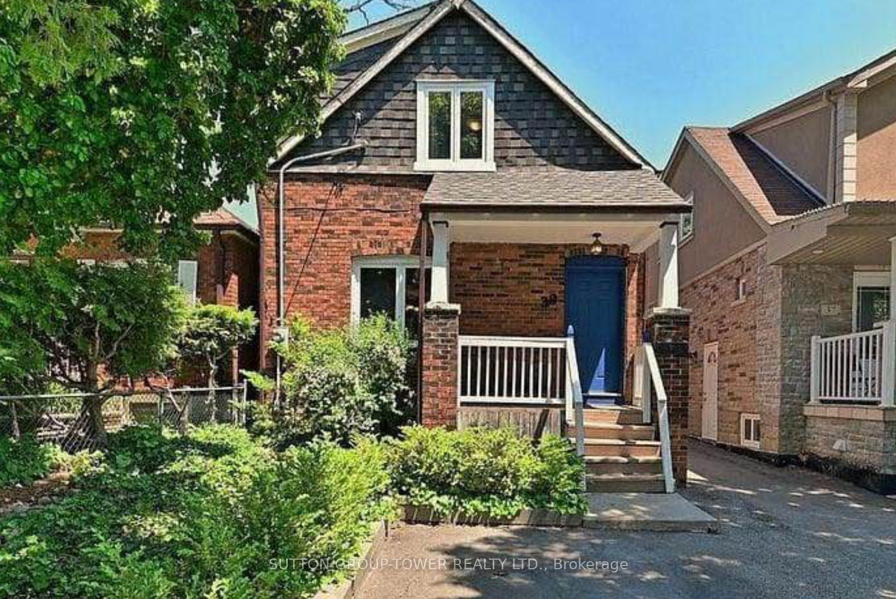
$3,250 /mo
Listed by SUTTON GROUP-TOWER REALTY LTD.
Detached•MLS #W11995165•Price Change
Room Details
| Room | Features | Level |
|---|---|---|
Kitchen 3.92 × 2 m | Ceramic FloorStainless Steel Appl | Main |
Living Room 4.56 × 2.53 m | Laminate | Main |
Dining Room 4.45 × 2.65 m | Pot Lights | Main |
Primary Bedroom 4.62 × 3.97 m | Double Closet | Second |
Bedroom 2 3.49 × 4.71 m | Laminate | Second |
Client Remarks
All Brick Detached Home With Large Backyard Perfect For Summer BBQs Is Nestled On A Quiet Street. Close To All Amenities And TTC. Minutes To Allen Rd And Hwy 400. Stainless Steel Appliances In Kitchen.
About This Property
39 Branstone Road, Etobicoke, M6E 4E3
Home Overview
Basic Information
Walk around the neighborhood
39 Branstone Road, Etobicoke, M6E 4E3
Shally Shi
Sales Representative, Dolphin Realty Inc
English, Mandarin
Residential ResaleProperty ManagementPre Construction
 Walk Score for 39 Branstone Road
Walk Score for 39 Branstone Road

Book a Showing
Tour this home with Shally
Frequently Asked Questions
Can't find what you're looking for? Contact our support team for more information.
Check out 100+ listings near this property. Listings updated daily
See the Latest Listings by Cities
1500+ home for sale in Ontario

Looking for Your Perfect Home?
Let us help you find the perfect home that matches your lifestyle
