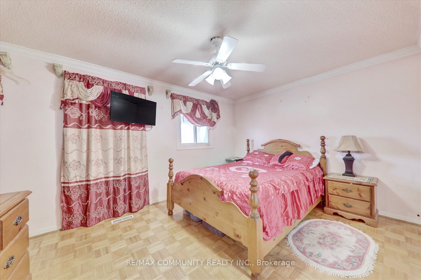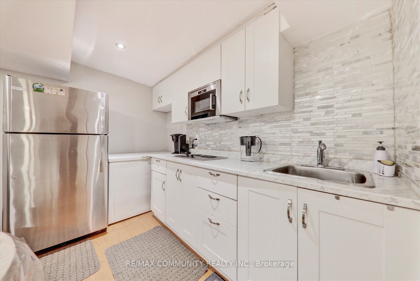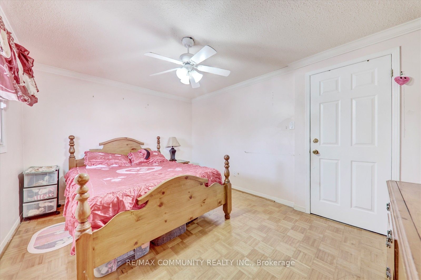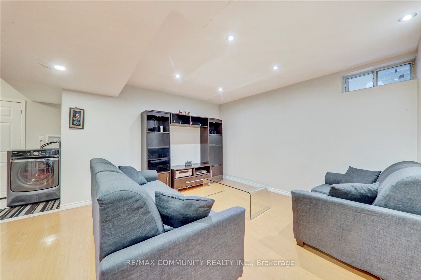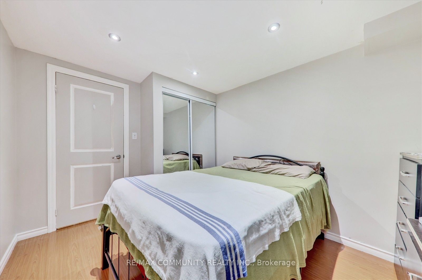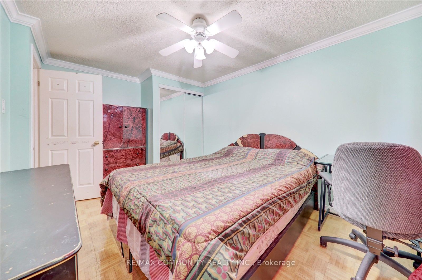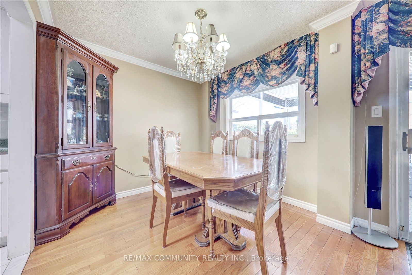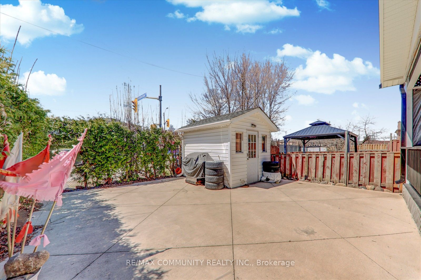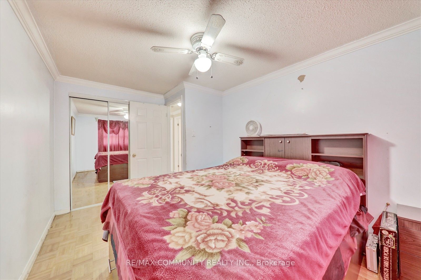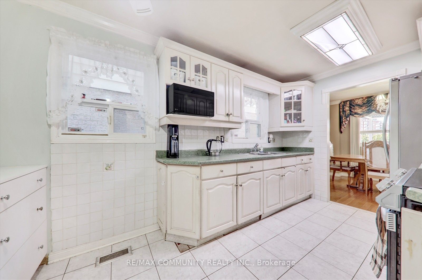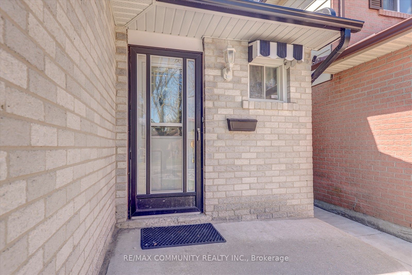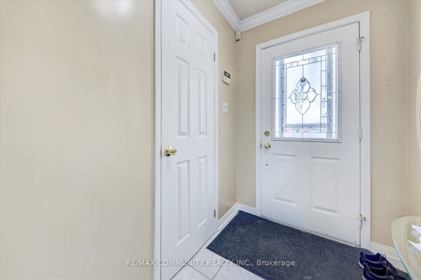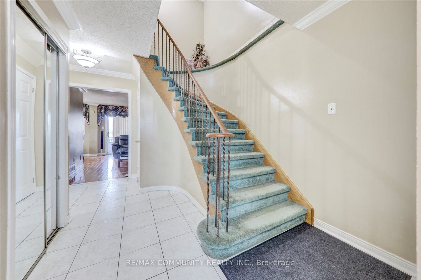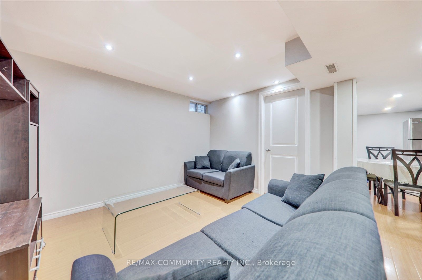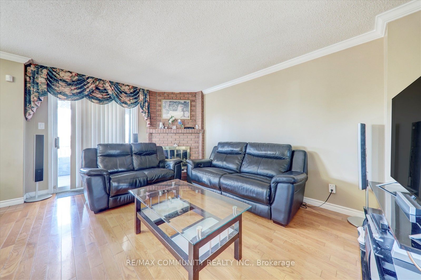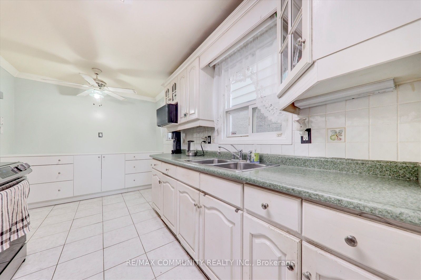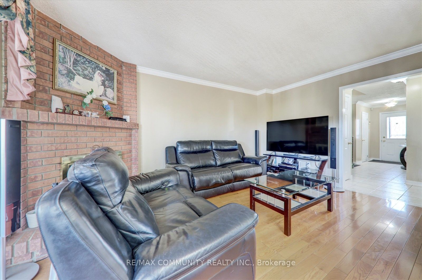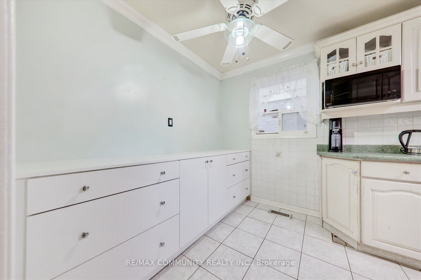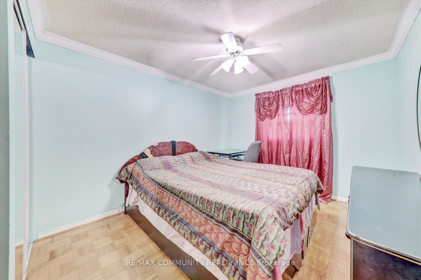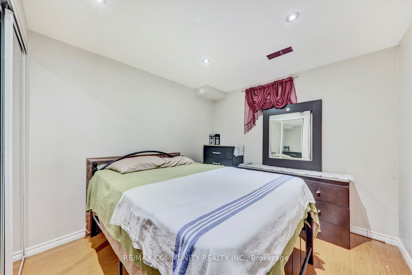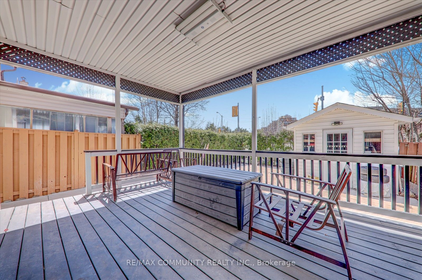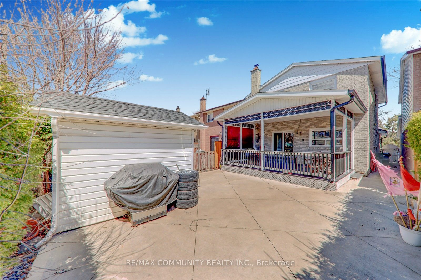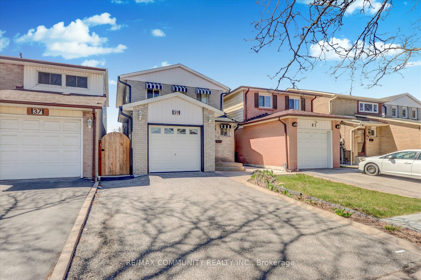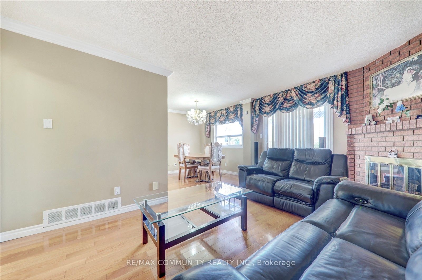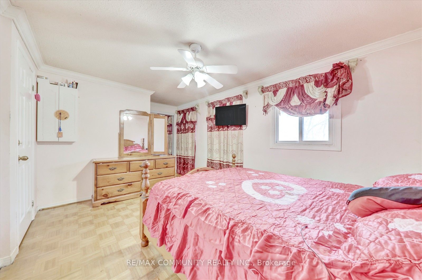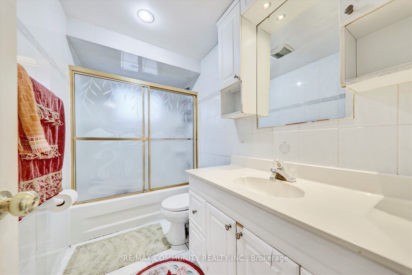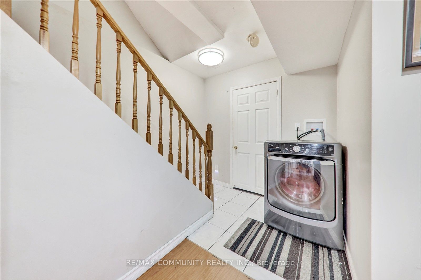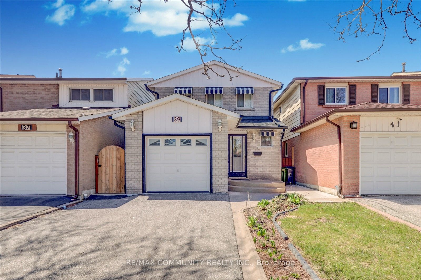
$899,000
Est. Payment
$3,434/mo*
*Based on 20% down, 4% interest, 30-year term
Listed by RE/MAX COMMUNITY REALTY INC.
Detached•MLS #W12112595•New
Room Details
| Room | Features | Level |
|---|---|---|
Living Room 4.75 × 3.2 m | Hardwood FloorFireplaceW/O To Deck | Ground |
Dining Room 2.8 × 2.71 m | Hardwood FloorCombined w/LivingW/O To Deck | Ground |
Kitchen 4.48 × 2.52 m | Tile FloorWindowPantry | Ground |
Primary Bedroom 4.9 × 3.16 m | ParquetClosetWindow | Second |
Bedroom 2 4.2 × 2.92 m | ParquetClosetWindow | Second |
Bedroom 3 4.05 × 2.86 m | ParquetClosetWindow | Second |
Client Remarks
Step into this beautifully designed 3-bedroom home, Offering the ideal blend of style and functionality. With hard wood floor and tile throughout with a cozy fire place, This home is across the street from HUMBER COLLAGE. The spacious main level flows seamlessly into the deck perfect for entertaining or relaxing, Poured concrete in the backyard for low maintenance. A finished basement with an additional kitchen adds endless possibilities for extended family living or rental potential. Short walk to Humber College, Restaurants, Transit, Grocery Stores, Shopping, Highways and Hospitals.
About This Property
39 Autumn Glen Circle, Etobicoke, M9W 6B3
Home Overview
Basic Information
Walk around the neighborhood
39 Autumn Glen Circle, Etobicoke, M9W 6B3
Shally Shi
Sales Representative, Dolphin Realty Inc
English, Mandarin
Residential ResaleProperty ManagementPre Construction
Mortgage Information
Estimated Payment
$0 Principal and Interest
 Walk Score for 39 Autumn Glen Circle
Walk Score for 39 Autumn Glen Circle

Book a Showing
Tour this home with Shally
Frequently Asked Questions
Can't find what you're looking for? Contact our support team for more information.
See the Latest Listings by Cities
1500+ home for sale in Ontario

Looking for Your Perfect Home?
Let us help you find the perfect home that matches your lifestyle
