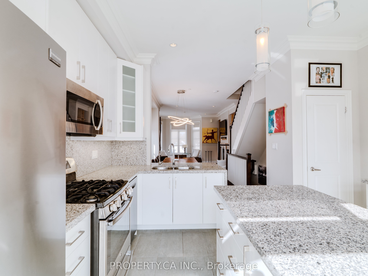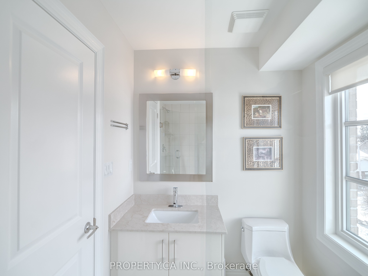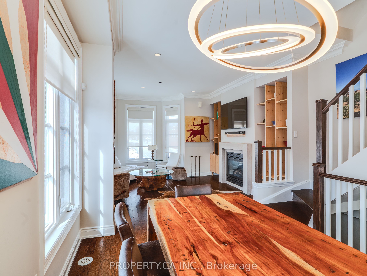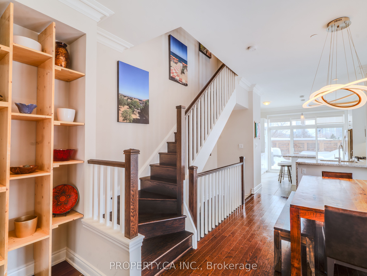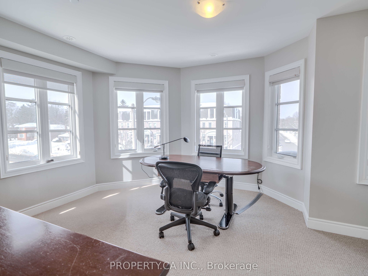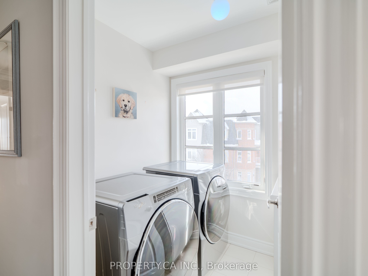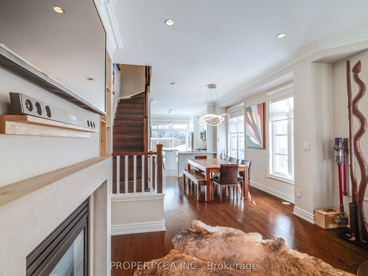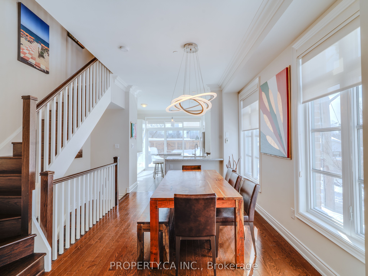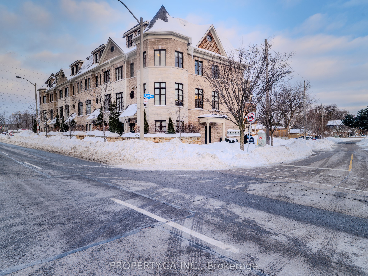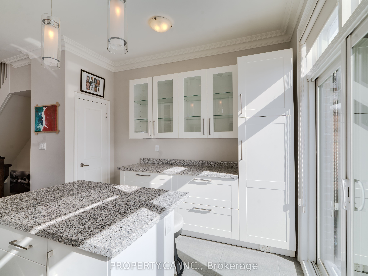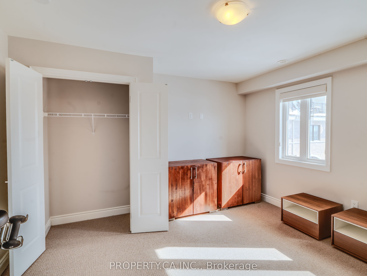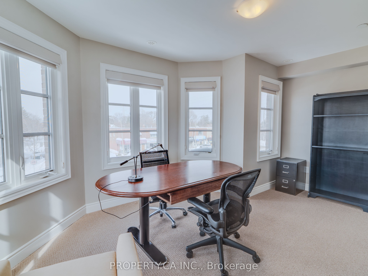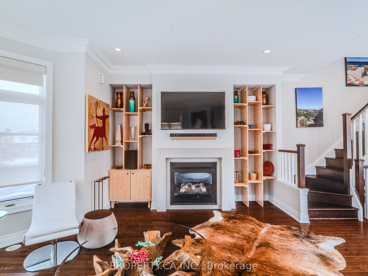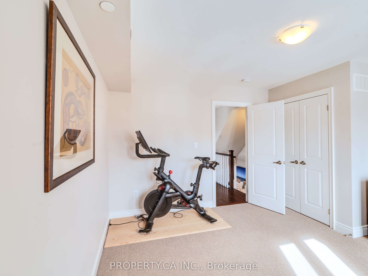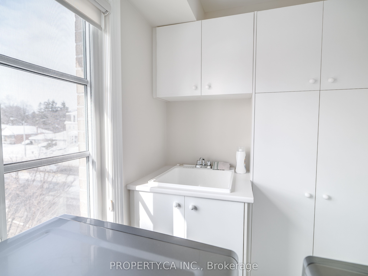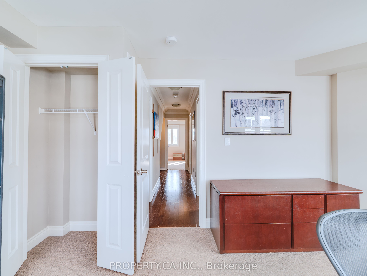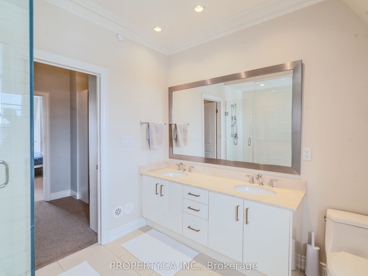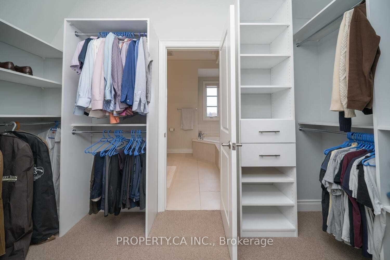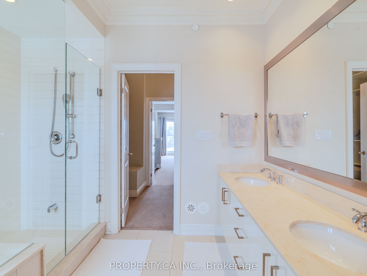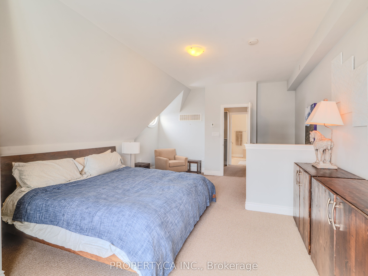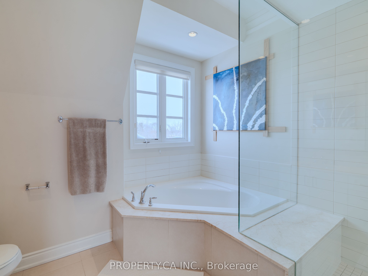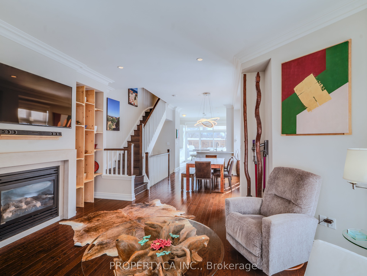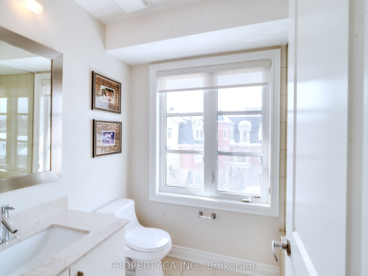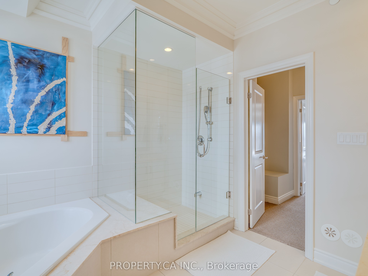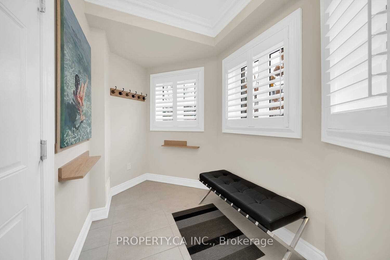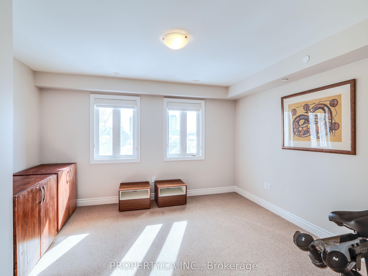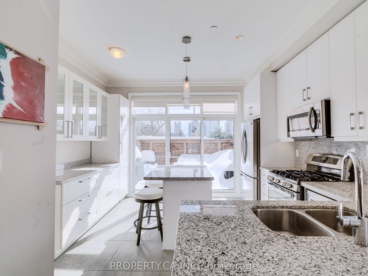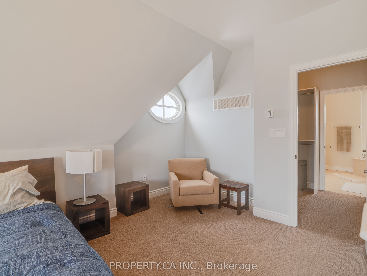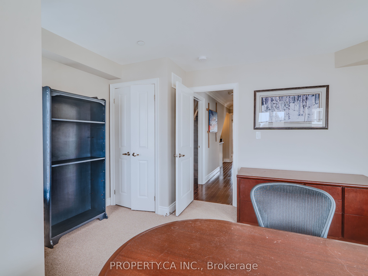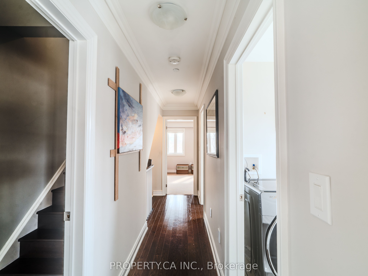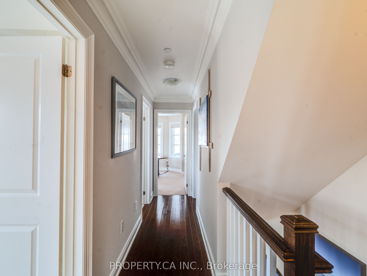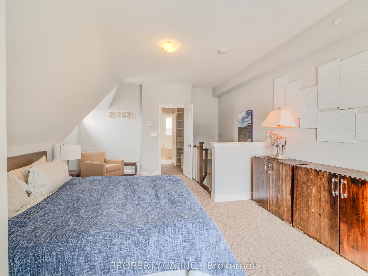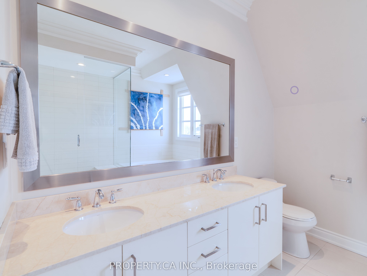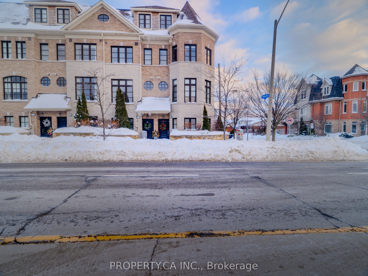
$1,299,999
Est. Payment
$4,965/mo*
*Based on 20% down, 4% interest, 30-year term
Listed by PROPERTY.CA INC.
Att/Row/Townhouse•MLS #W11998988•Price Change
Room Details
| Room | Features | Level |
|---|---|---|
Kitchen 4.02 × 3.97 m | Stone CountersW/O To TerraceStainless Steel Appl | Main |
Dining Room 3.66 × 3.03 m | Hardwood FloorCombined w/LivingOpen Concept | Main |
Living Room 4.88 × 4.78 m | Hardwood FloorFireplaceCrown Moulding | Main |
Bedroom 2 4.78 × 3.76 m | Large WindowClosetBroadloom | Second |
Bedroom 3 4.01 × 3.96 m | Large WindowClosetBroadloom | Second |
Primary Bedroom 6.66 × 4.02 m | W/O To BalconyWalk-In Closet(s)5 Pc Ensuite | Third |
Client Remarks
Welcome to this stunning collection of luxury townhomes in the the heart of South Etobicoke.This beautiful sun-filled end-unit townhome offers over 1,950 sq.ft. of upgraded living space.Featuring hardwood floors, crown moulding, and a spacious kitchen with granite countertops and stainless steel appliances, this home is designed for modern living. Enjoy the convenience of a private patio with a gas hookup and a 2-car tandem garage that includes built-in shelving. The spacious master retreat offers a walk-in closet, luxurious 5-piece bath, and a private balcony to enjoy unobstructed South facing views. Additional features include pot lights, large windows, gas fireplace and upper-level laundry. Located just steps from shopping, restaurants, and transit including the Kipling TTC, Go, and MiWay. This home is situated in a top-tier school district, including Wedgewood Junior, Our Lady of Peace, and Etobicoke School of the Arts. Experience the perfect blend of luxury, convenience and comfort in this exceptional townhome. ** EXTRAS** S/S Fridge, S/S Gas Stove, S/S Dishwasher, Microwave, Washer/Dryer, Electric Light Fixtures, Window Coverings, Upgraded Boiler System (Owned)
About This Property
3883B Bloor Street, Etobicoke, M9B 1L6
Home Overview
Basic Information
Walk around the neighborhood
3883B Bloor Street, Etobicoke, M9B 1L6
Shally Shi
Sales Representative, Dolphin Realty Inc
English, Mandarin
Residential ResaleProperty ManagementPre Construction
Mortgage Information
Estimated Payment
$0 Principal and Interest
 Walk Score for 3883B Bloor Street
Walk Score for 3883B Bloor Street

Book a Showing
Tour this home with Shally
Frequently Asked Questions
Can't find what you're looking for? Contact our support team for more information.
Check out 100+ listings near this property. Listings updated daily
See the Latest Listings by Cities
1500+ home for sale in Ontario

Looking for Your Perfect Home?
Let us help you find the perfect home that matches your lifestyle
