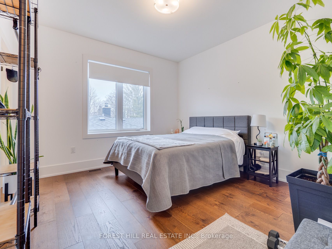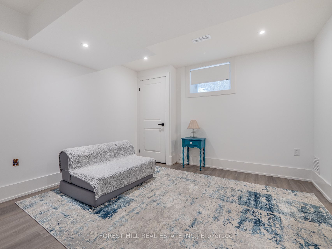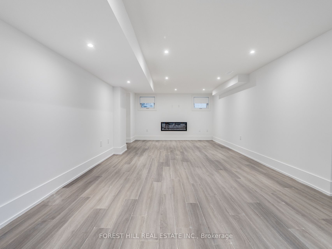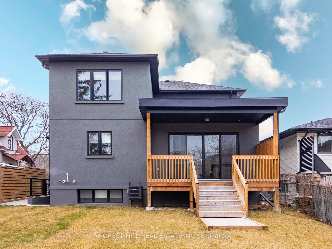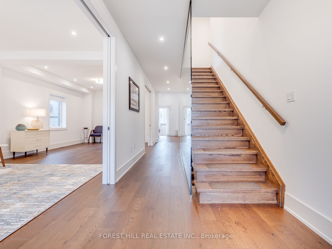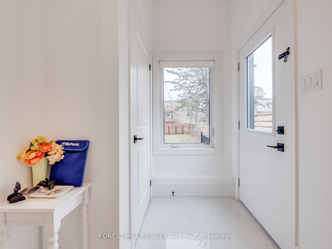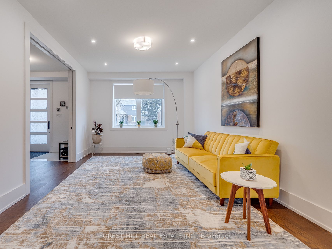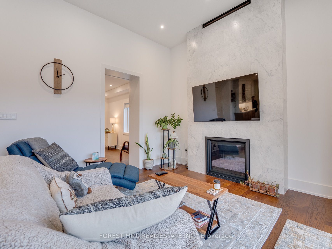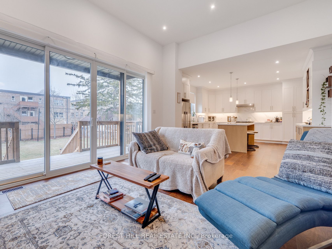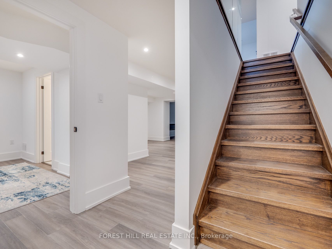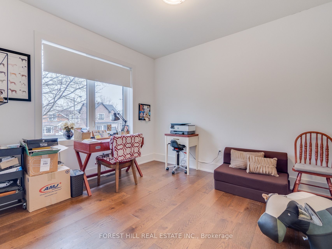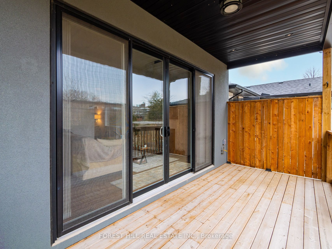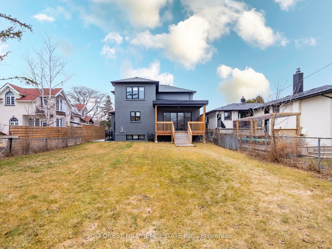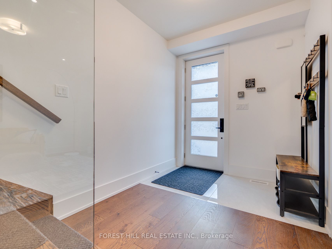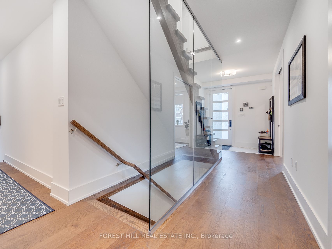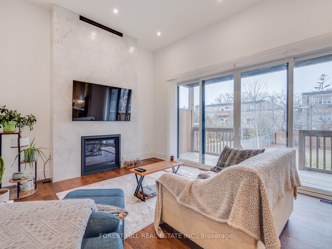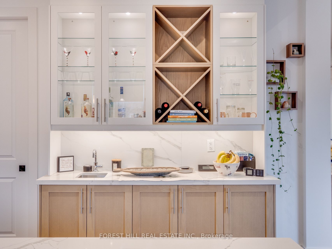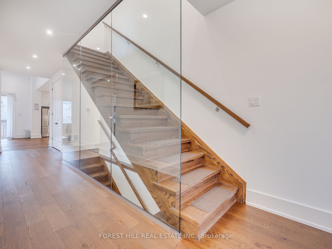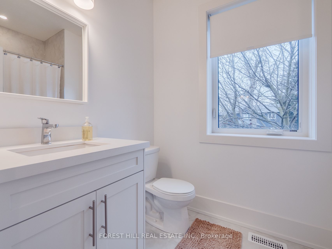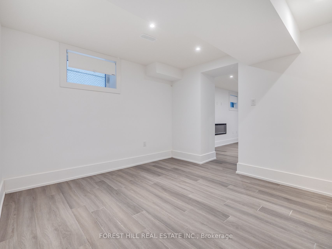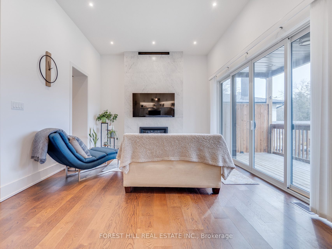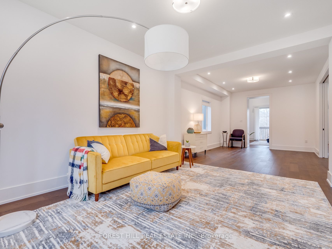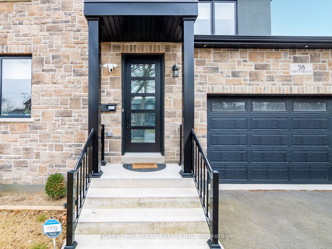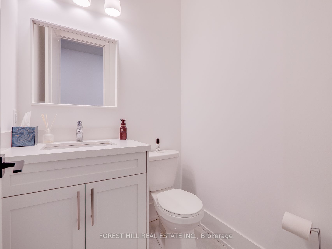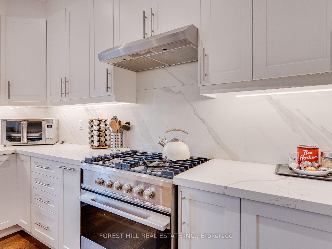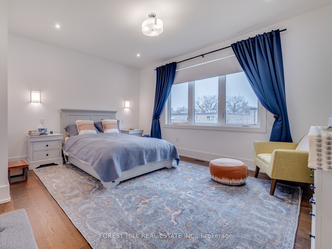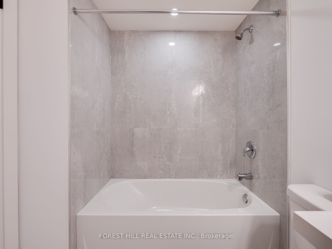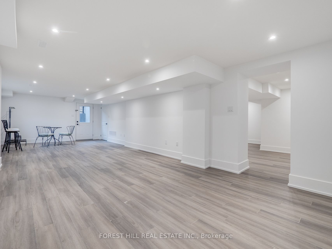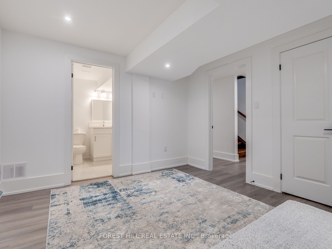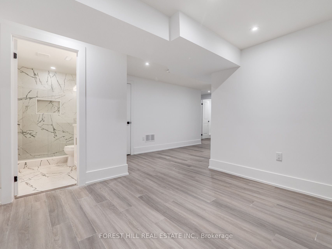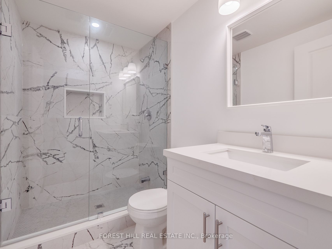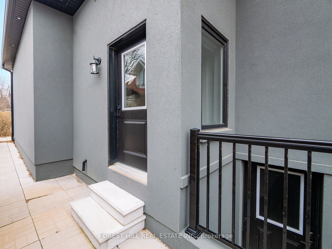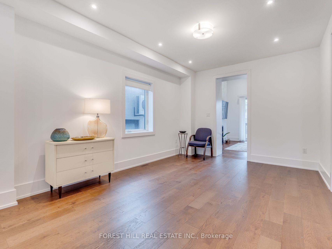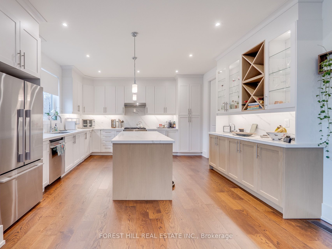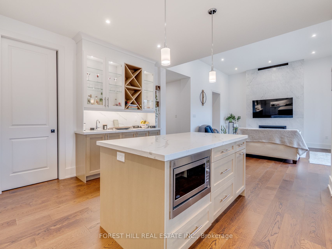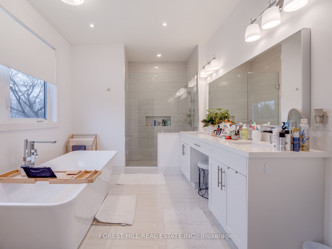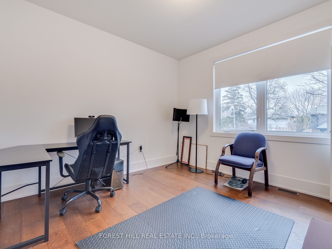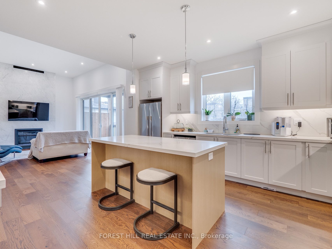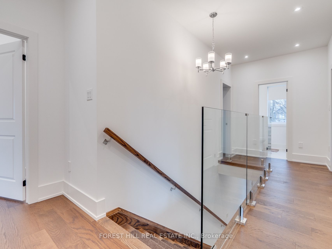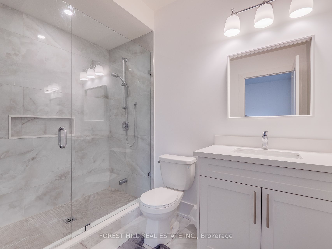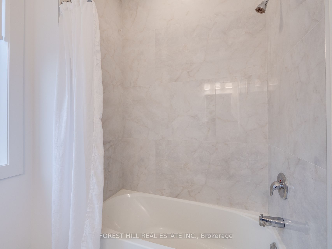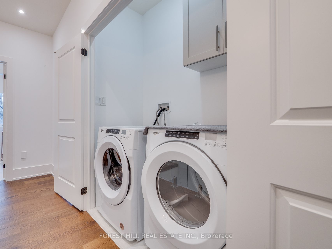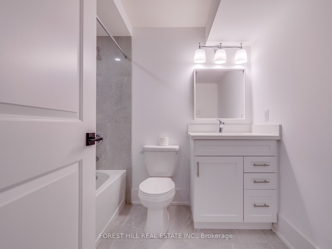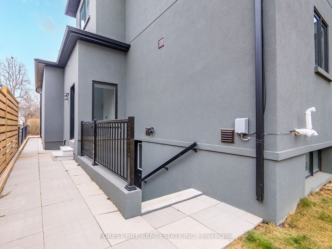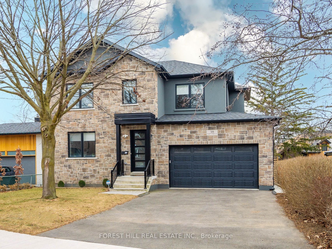
$6,200 /mo
Listed by FOREST HILL REAL ESTATE INC.
Detached•MLS #W11982998•Leased
Room Details
| Room | Features | Level |
|---|---|---|
Living Room 4.57 × 3.66 m | Pot LightsOverlooks FrontyardHardwood Floor | Main |
Dining Room 4.57 × 3.66 m | Pot LightsWindowHardwood Floor | Main |
Kitchen 4.39 × 4.27 m | Stainless Steel ApplQuartz CounterHardwood Floor | Main |
Primary Bedroom 4.39 × 3.78 m | 5 Pc EnsuiteWalk-In Closet(s)Hardwood Floor | Second |
Bedroom 2 3.66 × 3.66 m | 3 Pc EnsuiteClosetHardwood Floor | Second |
Bedroom 3 3.84 × 3.66 m | WindowClosetHardwood Floor | Second |
Client Remarks
Highly Sought After Family Friendly Community. European Oak Hardwood Throughout. Formal Living & Dining Areas, Open Concept Eat-In Kitchen With Stainless Steel Appliances, Centre Island And Walk-In Pantry. Sunlit Family Room With High Ceilings, Showstopper Gas Fireplace Porcelain Tile Accent Wall And Walk-Out To Covered Deck. Primary Retreat With Heated Floors In 5-Pc Ensuite. Spacious Nanny/In-Law Suite & 4-Pc Ensuite With Separate Entrance. Massive Recreation Area And 3-Pc Bath. Large Entertainer's Backyard! Double Car Garage And Parking For 4 Cars On The Driveway, 5-Min Drive To Long Branch Go. Incredible Location - Just Steps To The Lake!
About This Property
38 Thirty-First Street, Etobicoke, M8W 3E9
Home Overview
Basic Information
Walk around the neighborhood
38 Thirty-First Street, Etobicoke, M8W 3E9
Shally Shi
Sales Representative, Dolphin Realty Inc
English, Mandarin
Residential ResaleProperty ManagementPre Construction
 Walk Score for 38 Thirty-First Street
Walk Score for 38 Thirty-First Street

Book a Showing
Tour this home with Shally
Frequently Asked Questions
Can't find what you're looking for? Contact our support team for more information.
Check out 100+ listings near this property. Listings updated daily
See the Latest Listings by Cities
1500+ home for sale in Ontario

Looking for Your Perfect Home?
Let us help you find the perfect home that matches your lifestyle
