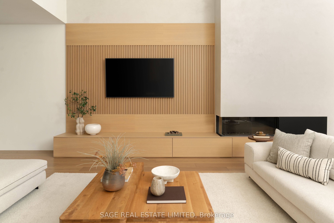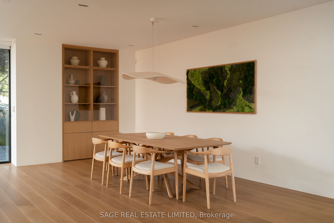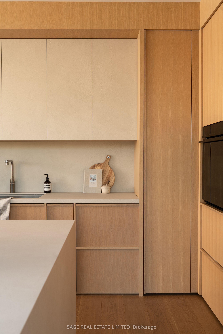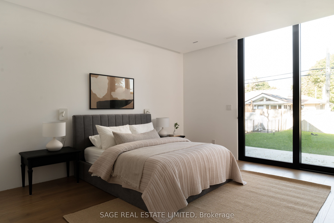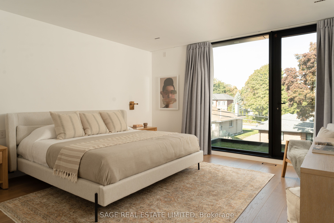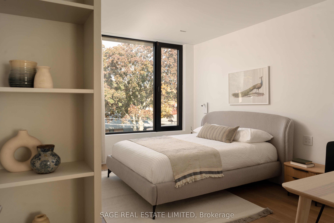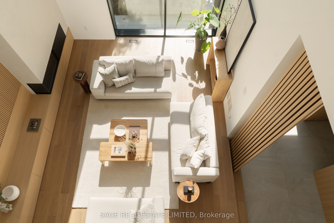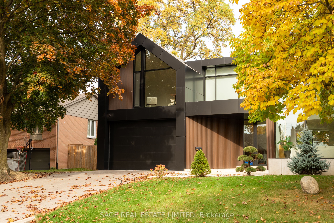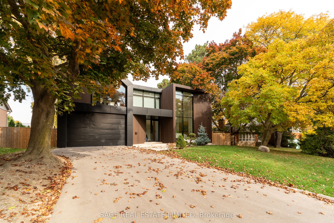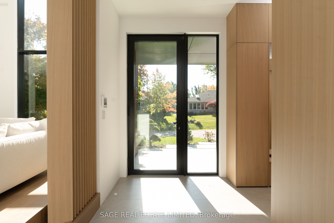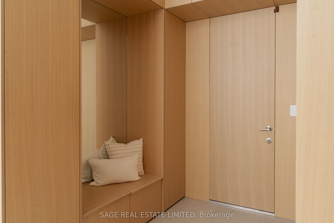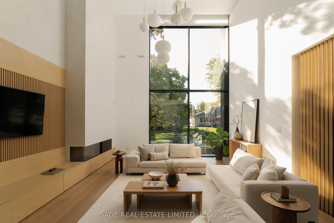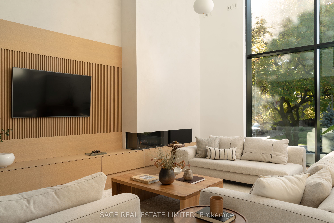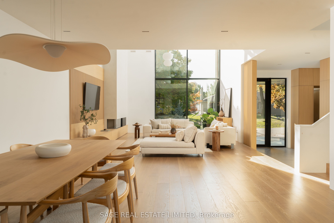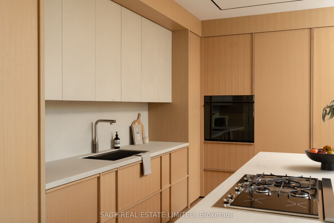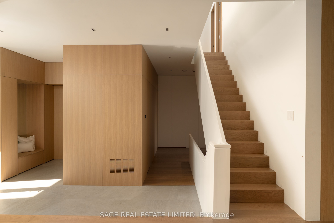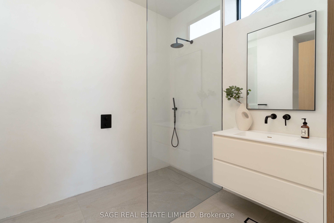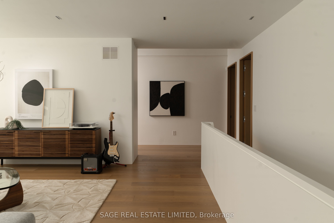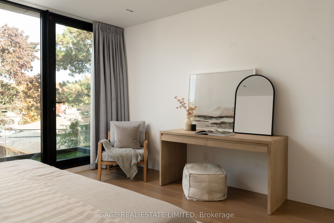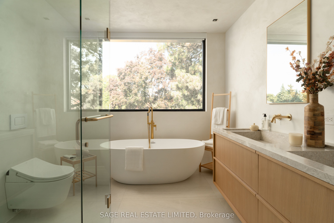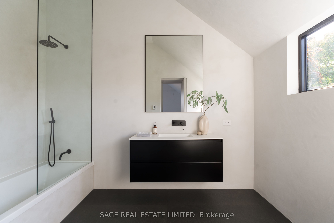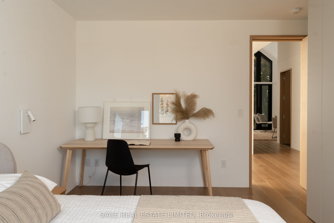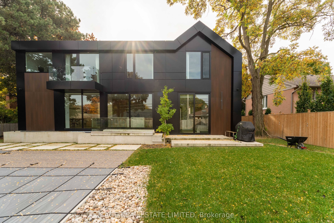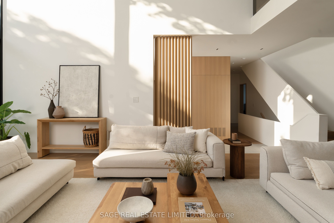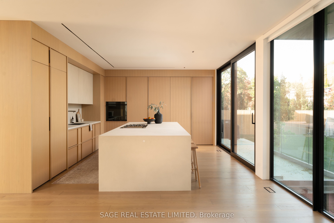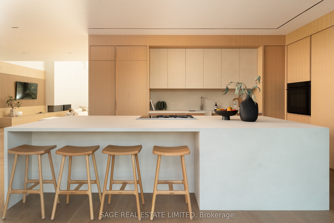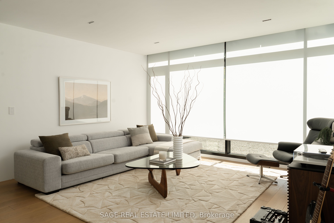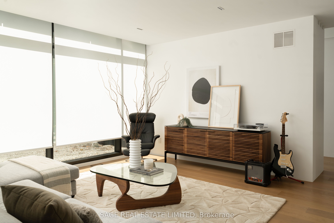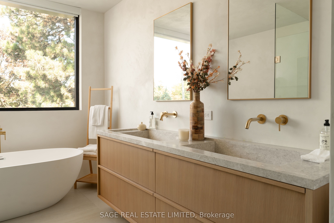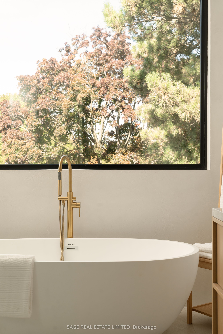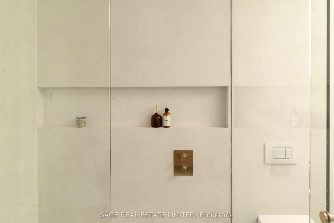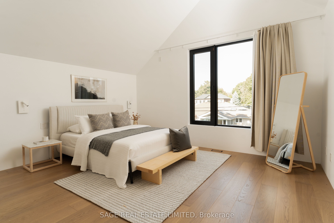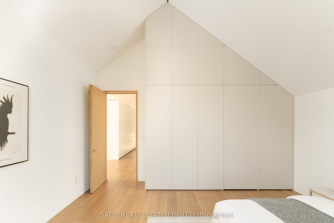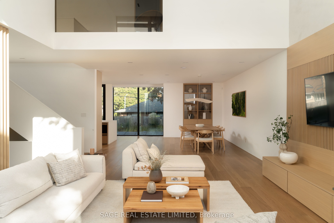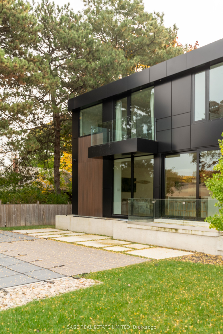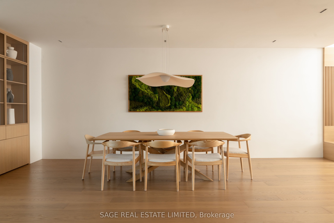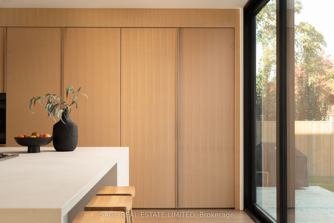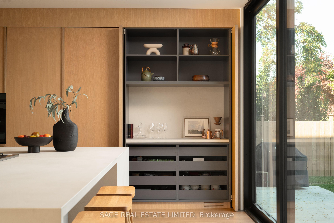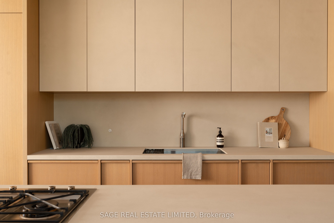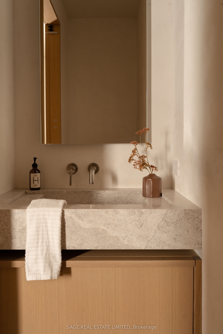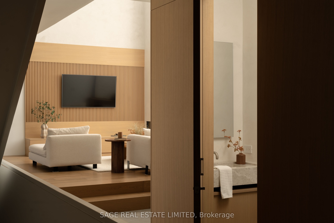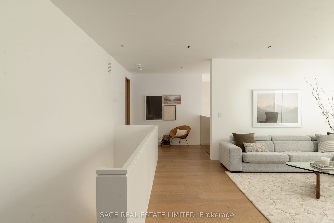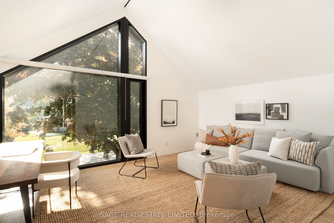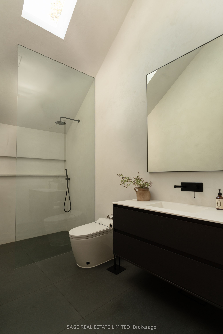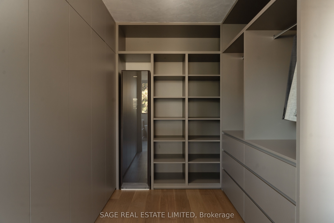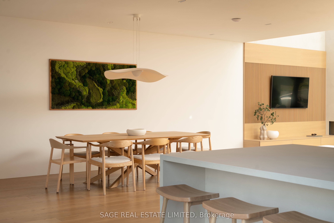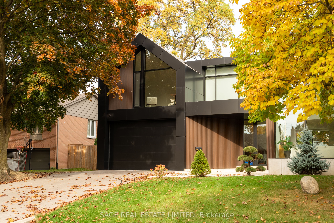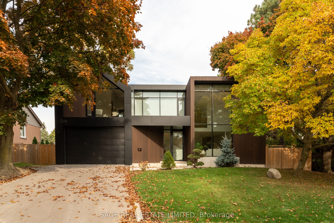
$4,588,000
Est. Payment
$17,523/mo*
*Based on 20% down, 4% interest, 30-year term
Listed by SAGE REAL ESTATE LIMITED
Detached•MLS #W11970910•New
Room Details
| Room | Features | Level |
|---|---|---|
Living Room 8.33 × 5.18 m | Window Floor to CeilingHardwood FloorFireplace | Main |
Dining Room 8.43 × 4.77 m | Window Floor to CeilingOpen ConceptGas Fireplace | Main |
Kitchen 4.75 × 4.77 m | Combined w/DiningHardwood FloorB/I Shelves | Main |
Bedroom 4.66 × 5.01 m | W/O To YardCentre IslandB/I Appliances | Main |
Bedroom 4 4.66 × 4.61 m | Cathedral Ceiling(s)B/I ClosetLarge Window | Second |
Primary Bedroom 4.66 × 3.6 m | 3 Pc EnsuiteB/I ClosetHardwood Floor | Second |
Client Remarks
A gentle fusion of Scandinavian and Japanese design, The Emperor sits proudly in Toronto's charming Princess Anne Manor neighbourhood. This detached custom build is an architectural wonder of the west end with smooth finishes, oak floors and panelling, plunging sight lines and cascading sunlight. Hidden doors reveal themselves at your fingertips to unassuming ensuite bathrooms dressed in creams and stone or covert closets with abundant storage - its invisible lines maintain minimalism at the forefront of its demure design. Dramatic floor-to-ceiling windows rise 21 feet high in the main living, wide open to a generously sized dining room and bright kitchen with an exceptional breakfast island and concealed coffee nook. Fluting and custom millwork anchors the front entrance and frames the tv, complimenting the microcement finished gas fireplace. A constellation of soft lights quietly illuminates the home, a spectacle when the sun goes down, while its tobacco coloured facade stretches across the 76 foot wide lot and leads to an inground saltwater pool at the rear. Beneath century old canopy trees, around slow swooping roads, this one-of-a-kind modern build is two minutes from St George's Golf & Country Club & only ten minutes to Pearson Airport. Over 5000 total square feet, your choice of two primary bedrooms and multiple flex spaces on the top floor with the option to convert them to extra bedrooms - executives, creatives, gamers, podcasters, families and fitness enthusiasts will find limitless potential and a whole new meaning to going home at 38 Ravensbourne.
About This Property
38 Ravensbourne Crescent, Etobicoke, M9A 2A8
Home Overview
Basic Information
Walk around the neighborhood
38 Ravensbourne Crescent, Etobicoke, M9A 2A8
Shally Shi
Sales Representative, Dolphin Realty Inc
English, Mandarin
Residential ResaleProperty ManagementPre Construction
Mortgage Information
Estimated Payment
$0 Principal and Interest
 Walk Score for 38 Ravensbourne Crescent
Walk Score for 38 Ravensbourne Crescent

Book a Showing
Tour this home with Shally
Frequently Asked Questions
Can't find what you're looking for? Contact our support team for more information.
See the Latest Listings by Cities
1500+ home for sale in Ontario

Looking for Your Perfect Home?
Let us help you find the perfect home that matches your lifestyle
