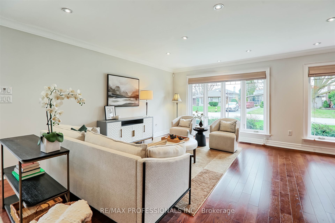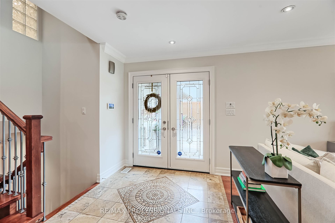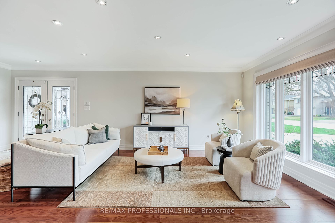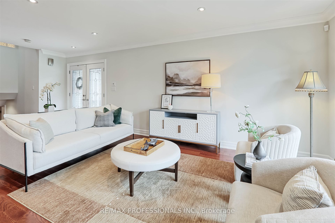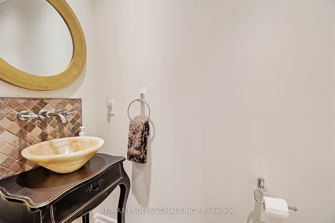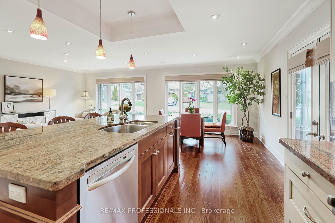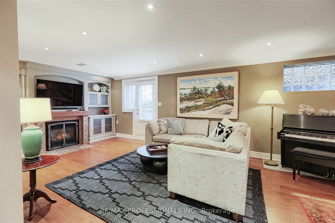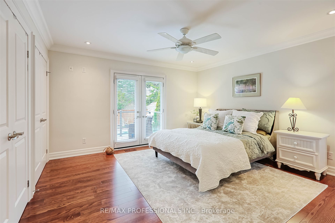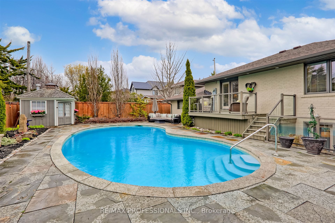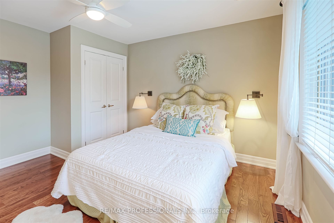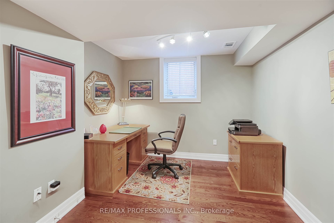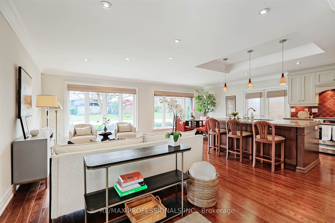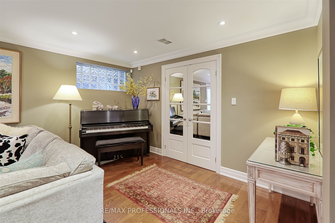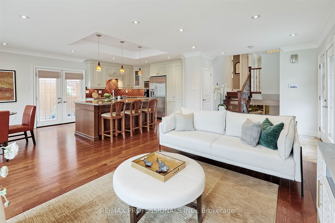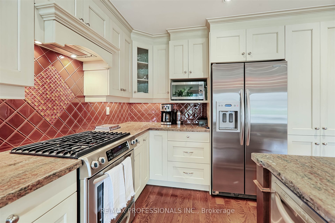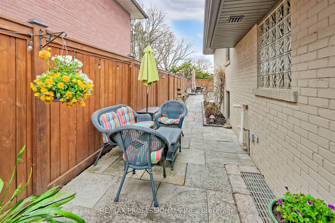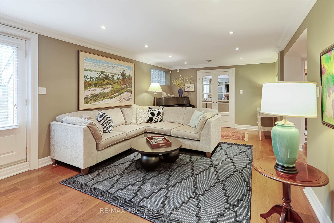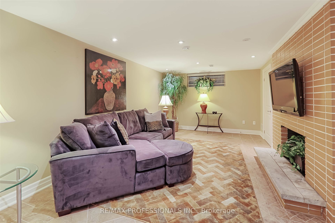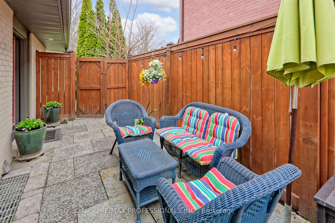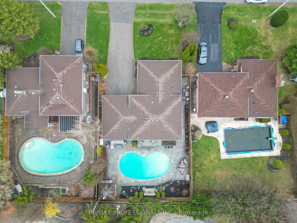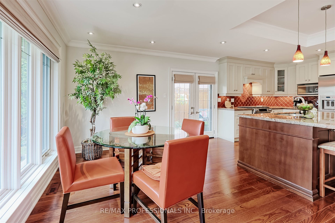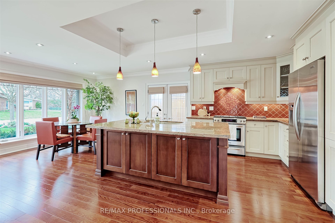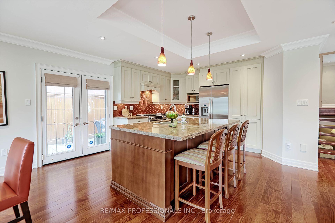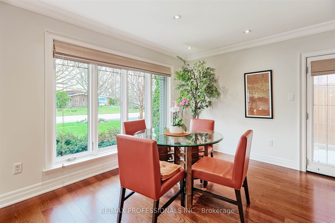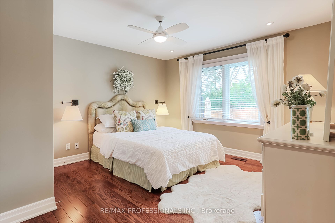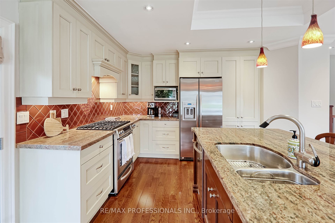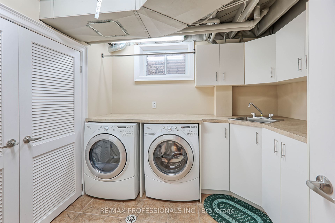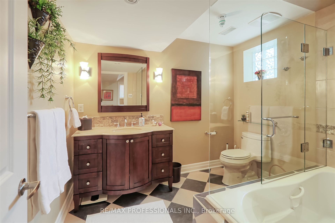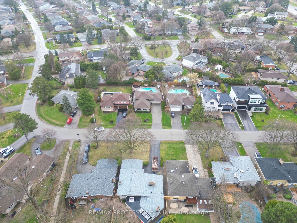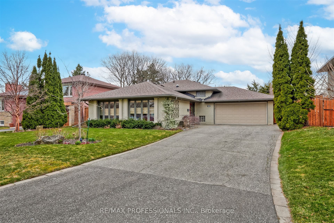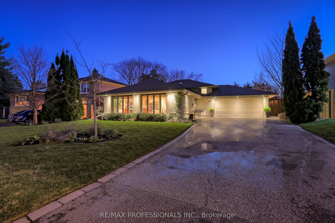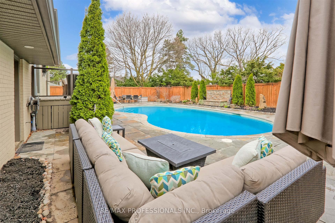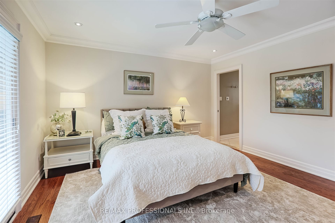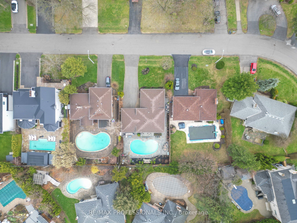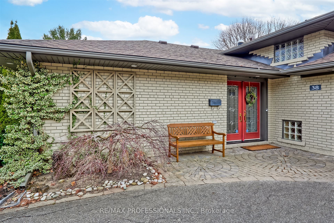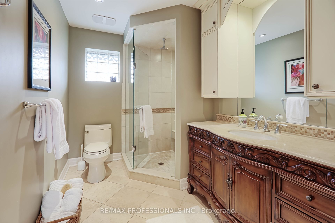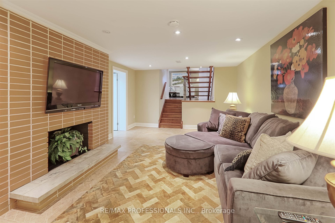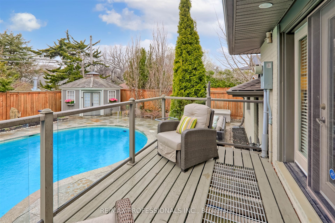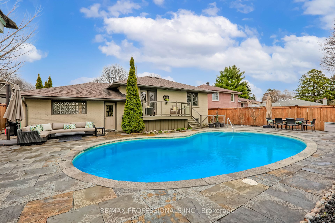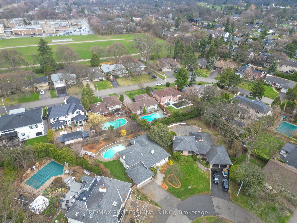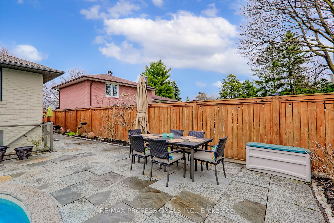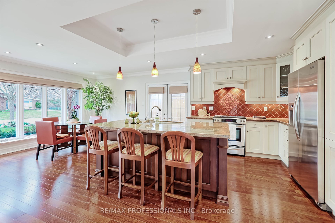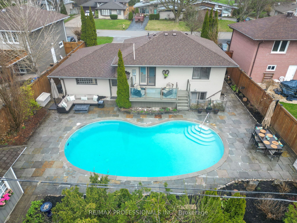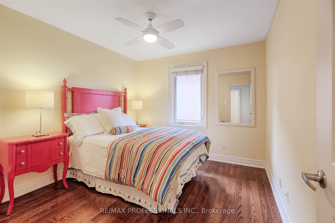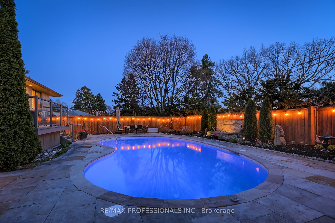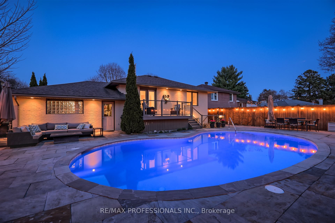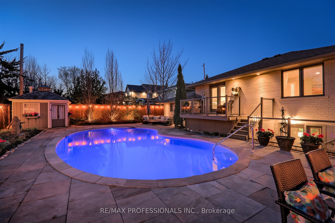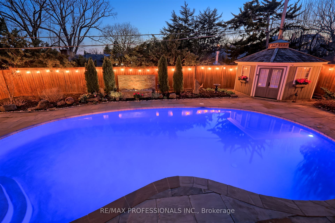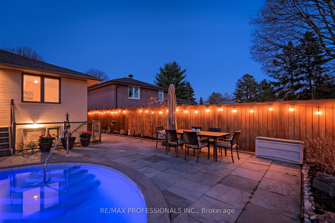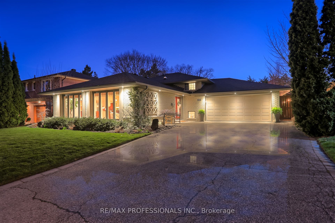
$2,050,000
Est. Payment
$7,830/mo*
*Based on 20% down, 4% interest, 30-year term
Listed by RE/MAX PROFESSIONALS INC.
Detached•MLS #W12097263•New
Room Details
| Room | Features | Level |
|---|---|---|
Living Room 7 × 3.66 m | Combined w/DiningOpen ConceptHardwood Floor | Main |
Dining Room 3.35 × 3.05 m | Combined w/KitchenWalk-OutHardwood Floor | Main |
Primary Bedroom 4.27 × 4.04 m | 4 Pc EnsuiteHardwood FloorW/O To Balcony | Upper |
Bedroom 2 3.35 × 3.05 m | Double ClosetCeiling Fan(s)Hardwood Floor | Upper |
Bedroom 3 4.04 × 3.78 m | Double ClosetCeiling Fan(s)Hardwood Floor | Upper |
Kitchen 3.96 × 3.35 m | Open ConceptCentre IslandW/O To Patio | Main |
Client Remarks
Princess Anne Manor! Beautiful, Renovated 4 Level Backsplit on Quiet Child Friendly Street. This Home Has Been Completely Gutted Insulated and Renovated. Open Concept Kitchen and Living Area with Large Front Windows and French Door Walkout to Patio. 4 Bedrooms, 3 Baths. Luxurious Primary Suite With Ensuite and Walkout to Balcony Connecting the Room With the Outdoor Space. Family Room with Walkout to Beautiful Pool with Stone Decking, Bright and Private West/South Facing Back Gardens, Backing onto Large Lots Behind. Fabulous Curb Appeal w Professional Landscaping and Lighting. Steps to St Georges JS, Richview, St Georges Golf, Minutes to Airport and Highways.
About This Property
38 Oldham Road, Etobicoke, M9A 2C1
Home Overview
Basic Information
Walk around the neighborhood
38 Oldham Road, Etobicoke, M9A 2C1
Shally Shi
Sales Representative, Dolphin Realty Inc
English, Mandarin
Residential ResaleProperty ManagementPre Construction
Mortgage Information
Estimated Payment
$0 Principal and Interest
 Walk Score for 38 Oldham Road
Walk Score for 38 Oldham Road

Book a Showing
Tour this home with Shally
Frequently Asked Questions
Can't find what you're looking for? Contact our support team for more information.
See the Latest Listings by Cities
1500+ home for sale in Ontario

Looking for Your Perfect Home?
Let us help you find the perfect home that matches your lifestyle
