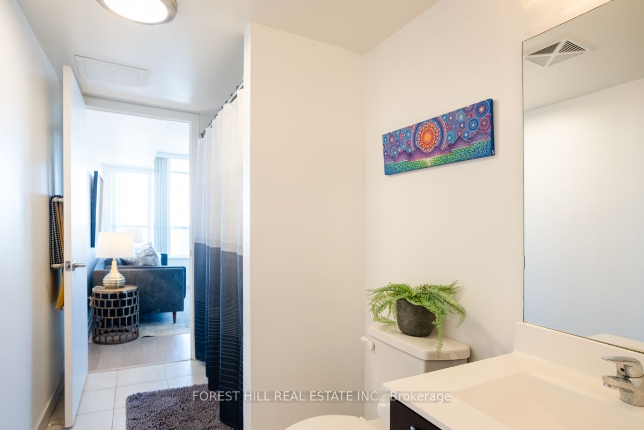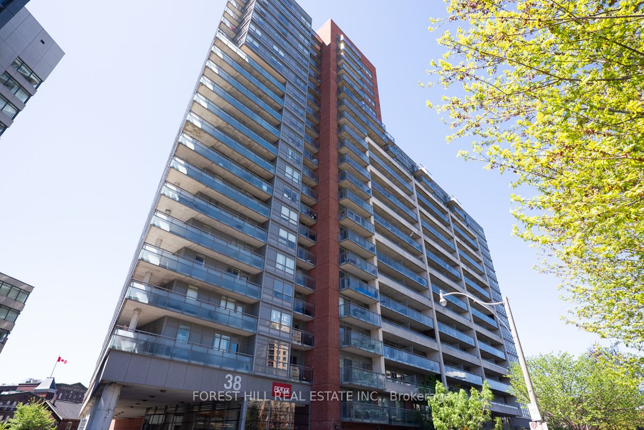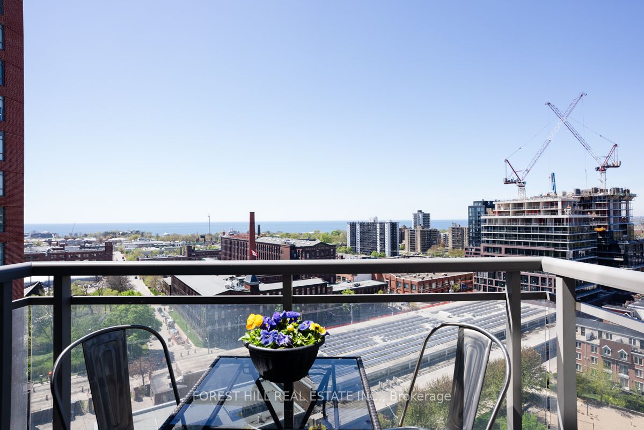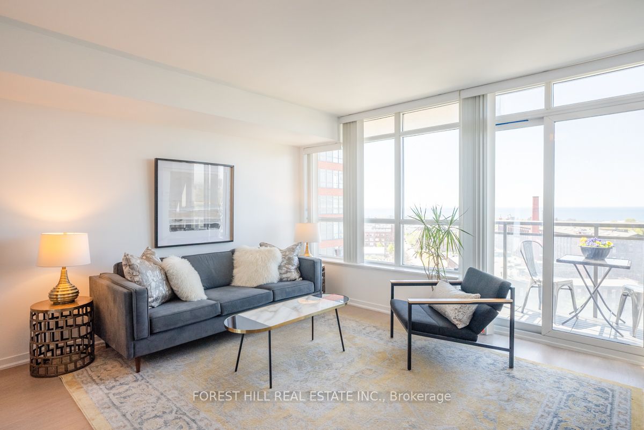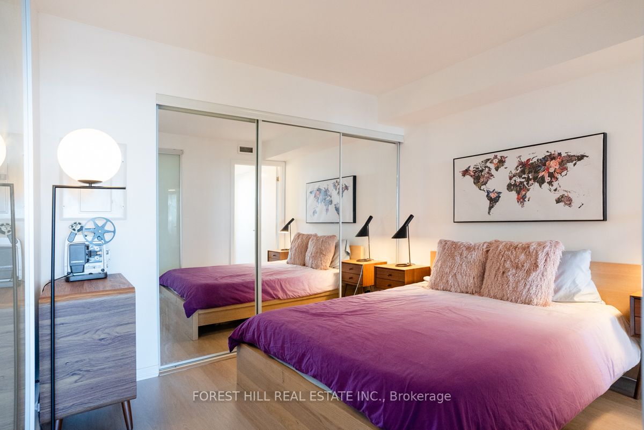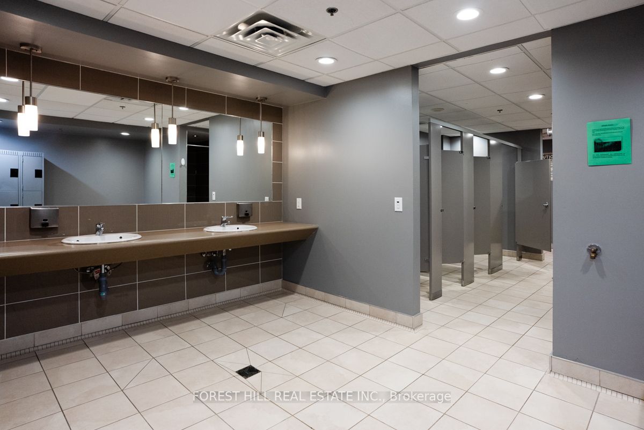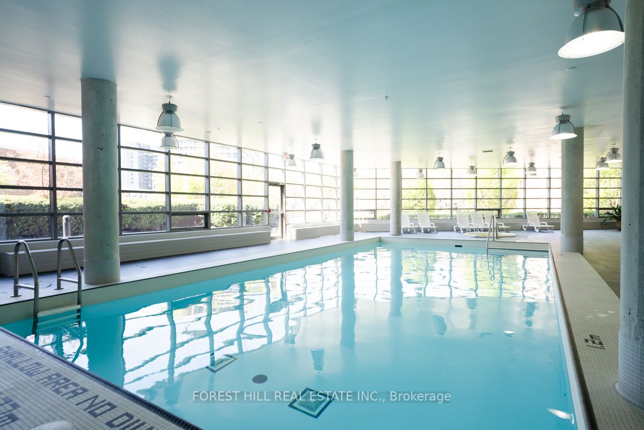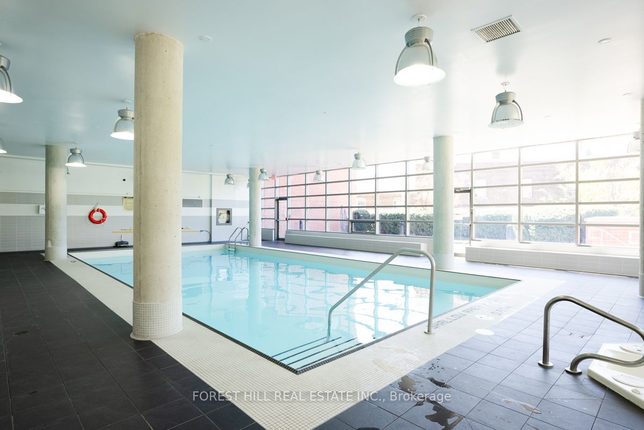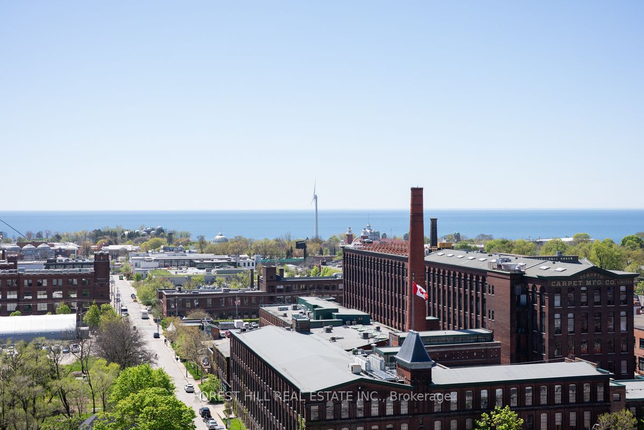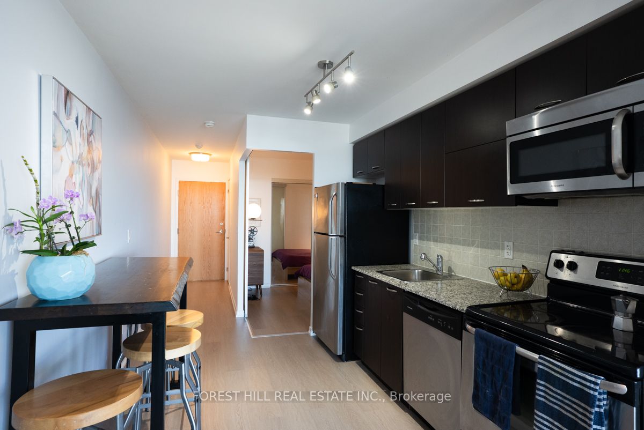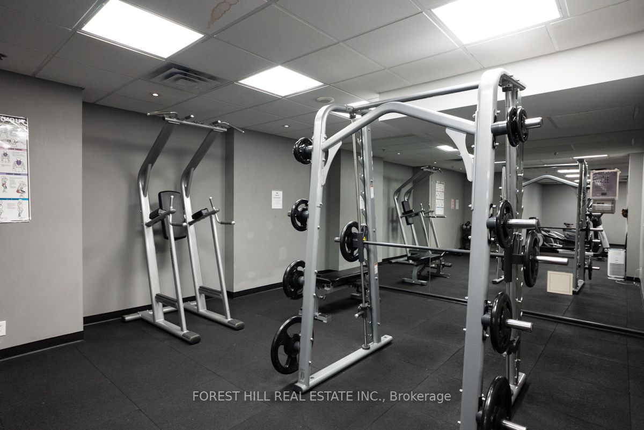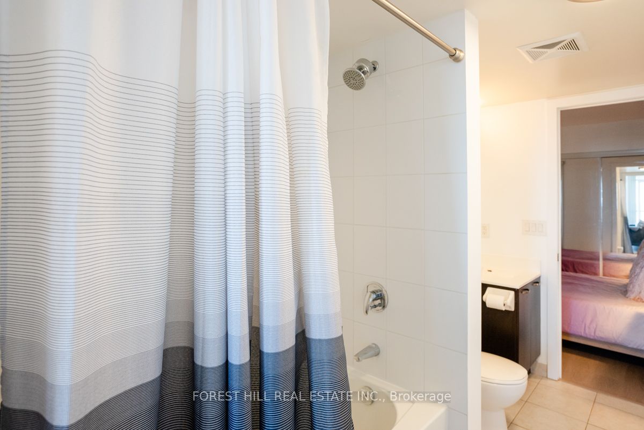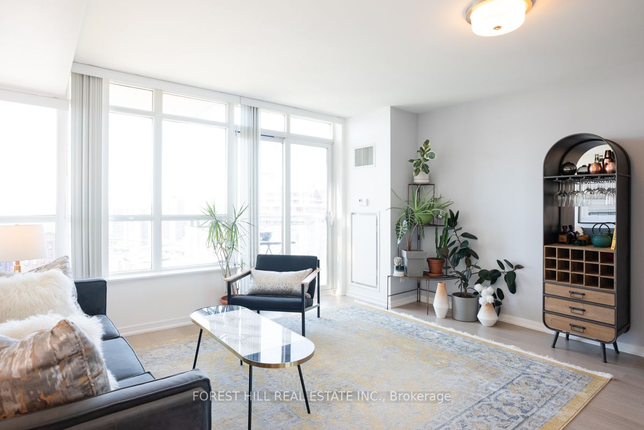
$499,000
Est. Payment
$1,906/mo*
*Based on 20% down, 4% interest, 30-year term
Listed by FOREST HILL REAL ESTATE INC.
Condo Apartment•MLS #W12196326•New
Included in Maintenance Fee:
Heat
Common Elements
Building Insurance
Water
CAC
Room Details
| Room | Features | Level |
|---|---|---|
Living Room 4.55 × 3.84 m | South ViewW/O To BalconyWindow Floor to Ceiling | Flat |
Kitchen 3.38 × 2.69 m | Stainless Steel ApplGranite CountersModern Kitchen | Flat |
Primary Bedroom 3.3 × 3.01 m | 4 Pc EnsuiteLarge Closet | Flat |
Client Remarks
Bask in unobstructed south views of Lake Ontario and the iconic Carpet Factor, while floor-to-ceiling windows flood the space with natural light, or step out onto your private balcony to soak it all in. Thoughtfully upgraded by the current owners, this suite features smooth ceilings (no popcorn!) and brand new flooring, creating a clean, contemporary feel throughout.This intelligently designed suite offers great storage, stylish upgrades, and access to exceptional building amenities: a pool, theatre room, gym, and more. Walk to everything from cafes and boutiques to galleries and top-rated restaurants. With the TTC at your doorstep and easy driving access, this is downtown living done right.
About This Property
38 Joe Shuster Way, Etobicoke, M6K 0A5
Home Overview
Basic Information
Walk around the neighborhood
38 Joe Shuster Way, Etobicoke, M6K 0A5
Shally Shi
Sales Representative, Dolphin Realty Inc
English, Mandarin
Residential ResaleProperty ManagementPre Construction
Mortgage Information
Estimated Payment
$0 Principal and Interest
 Walk Score for 38 Joe Shuster Way
Walk Score for 38 Joe Shuster Way

Book a Showing
Tour this home with Shally
Frequently Asked Questions
Can't find what you're looking for? Contact our support team for more information.
See the Latest Listings by Cities
1500+ home for sale in Ontario

Looking for Your Perfect Home?
Let us help you find the perfect home that matches your lifestyle
