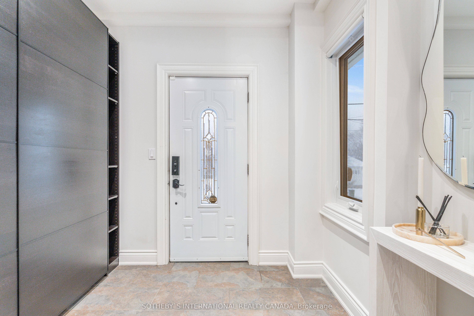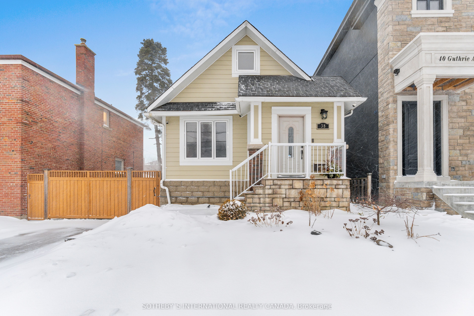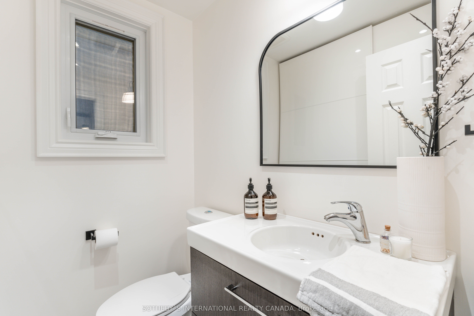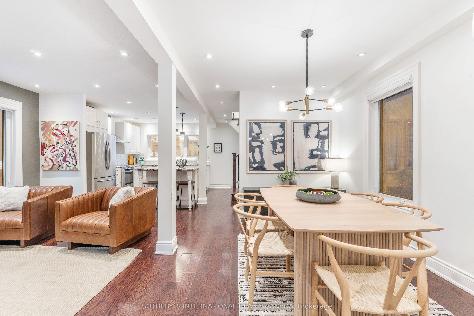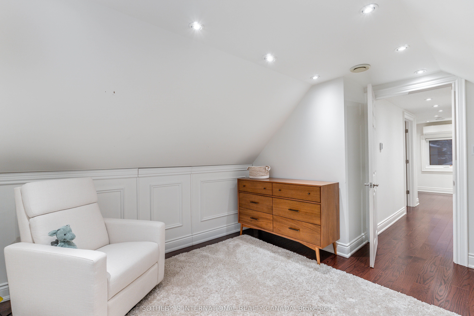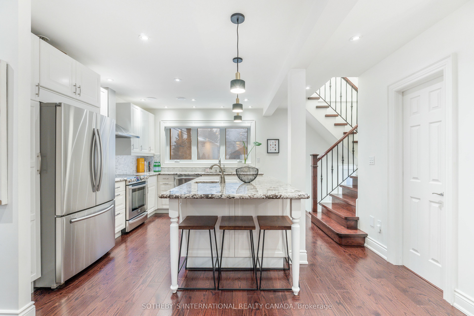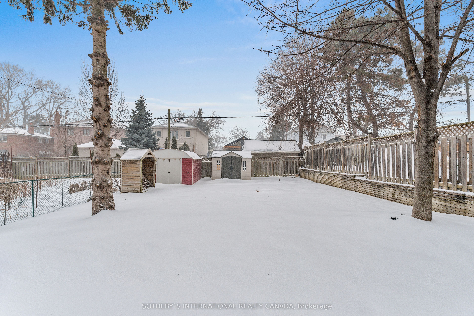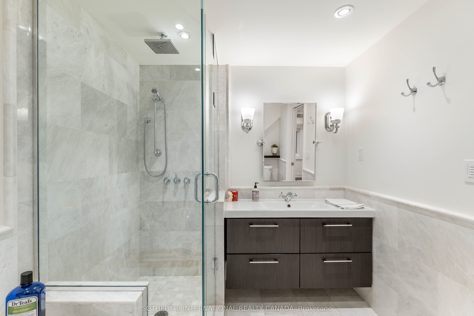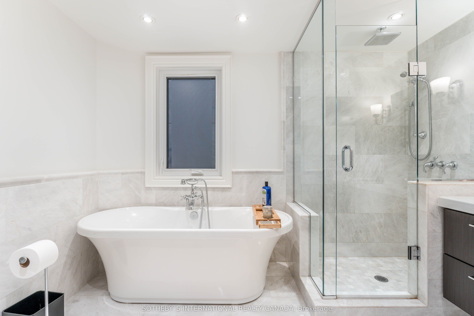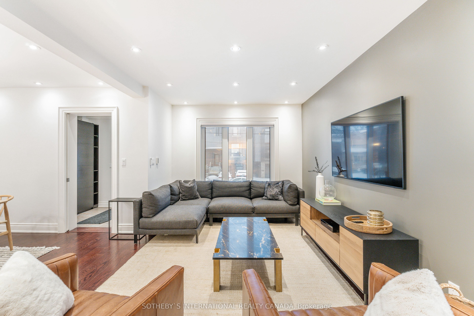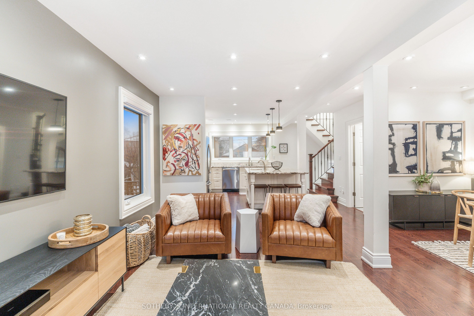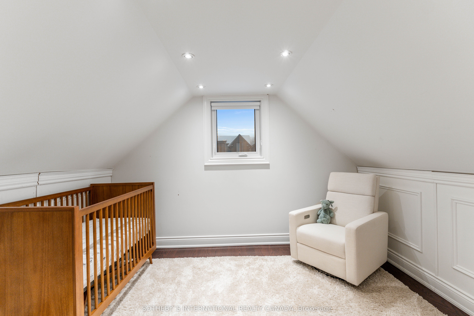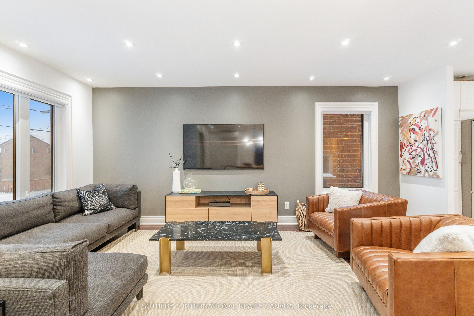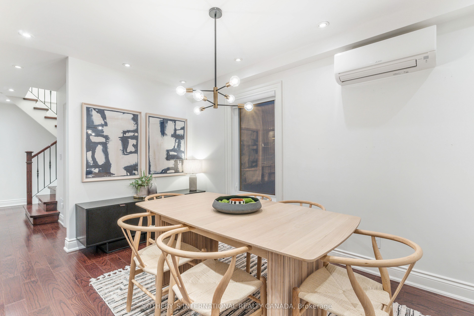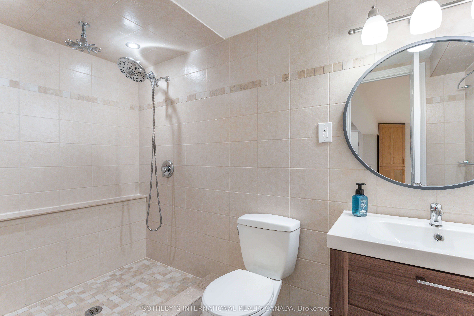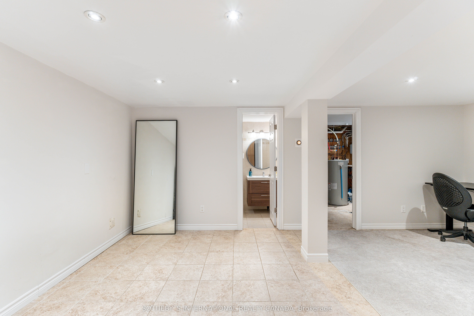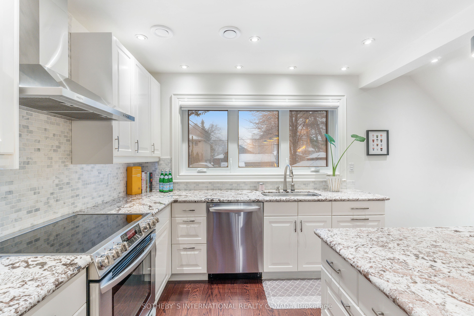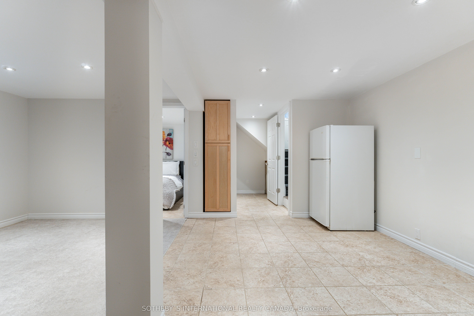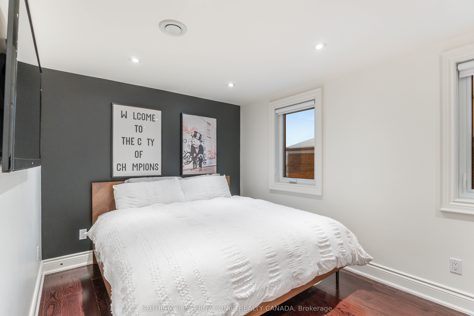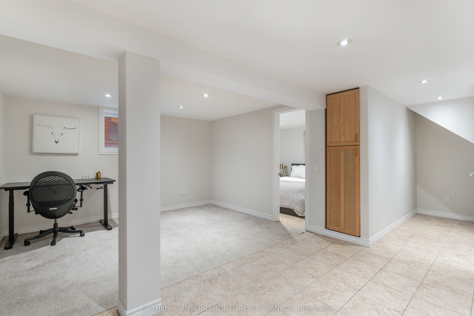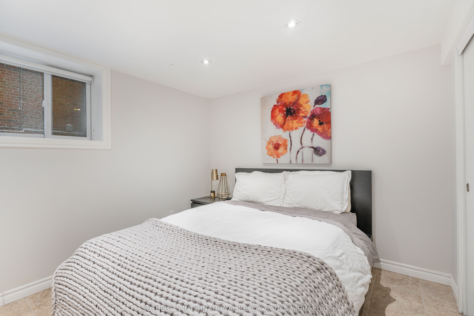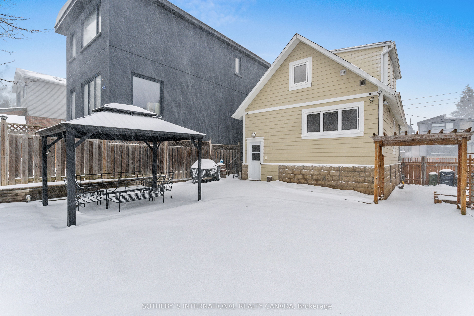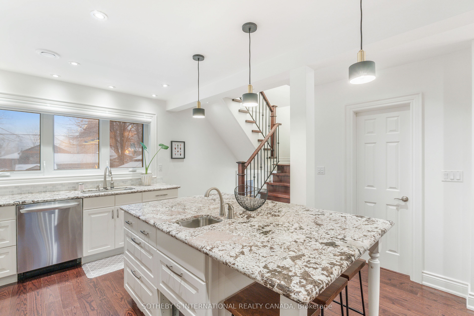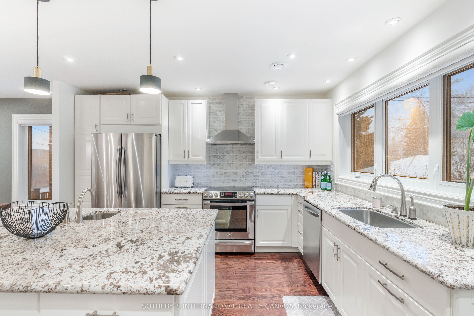
$1,399,000
Est. Payment
$5,343/mo*
*Based on 20% down, 4% interest, 30-year term
Listed by SOTHEBY`S INTERNATIONAL REALTY CANADA
Detached•MLS #W12071988•New
Room Details
| Room | Features | Level |
|---|---|---|
Living Room 5.5 × 3.2 m | Picture WindowHardwood FloorPot Lights | Main |
Dining Room 4 × 2.8 m | Pot LightsHardwood Floor | Main |
Kitchen 4.3 × 4.1 m | Heated FloorPot LightsGranite Counters | Main |
Primary Bedroom 4 × 2.7 m | B/I ClosetPot LightsHardwood Floor | Second |
Bedroom 2 3.9 × 3.7 m | Pot LightsHardwood Floor | Second |
Bedroom 2.9 × 2.6 m | Pot LightsHeated FloorLarge Window | Basement |
Client Remarks
Located in a highly desirable neighborhood, just 5 minutes from Mimico GO Station and 15minutes from Downtown Toronto, this home offers the perfect balance of suburban comfort and city convenience. Step inside to discover over 2,000 square feet of beautifully renovated living space, designed for both relaxation and luxury. The elegant open-concept main floor greets you with radiant in-floor heating, tall ceilings, and a gourmet kitchen featuring granite countertops, an oversized center island with a prep sink, and ample cupboard space. The spacious living and dining areas, filled with natural light from large widows, are perfect for entertaining, while automatic blinds provide a stylish touch and added convenience. Upstairs, two generously sized bedrooms offer serene retreats, complemented by a spa-like 4 piece bathroom designed for ultimate relaxation. The finished lower level, with a separate entrance, provide added living space, including an additional bedroom , a full bathroom, and the potential for a second kitchen with existing plumbing and electrical-ideal for an in-law suite or rental opportunity. Outside, the rare 40x140 foot lot offers endless possibilities-whether you envision a dream backyard oasis or addition of a coach house or garage. Enjoy easy lawn maintenance with an irrigation system, a heated driveway and front porch that ensure you'll never have to shovel, and a full security system for peace of mind. Spray foam insulation maximizes energy efficiency, while separate thermostats on each level let you personalized the temperature to your liking. Don't miss out on your chance to own the perfect detached home inan amazing neighborhood.
About This Property
38 Guthrie Avenue, Etobicoke, M8Y 3L1
Home Overview
Basic Information
Walk around the neighborhood
38 Guthrie Avenue, Etobicoke, M8Y 3L1
Shally Shi
Sales Representative, Dolphin Realty Inc
English, Mandarin
Residential ResaleProperty ManagementPre Construction
Mortgage Information
Estimated Payment
$0 Principal and Interest
 Walk Score for 38 Guthrie Avenue
Walk Score for 38 Guthrie Avenue

Book a Showing
Tour this home with Shally
Frequently Asked Questions
Can't find what you're looking for? Contact our support team for more information.
See the Latest Listings by Cities
1500+ home for sale in Ontario

Looking for Your Perfect Home?
Let us help you find the perfect home that matches your lifestyle
