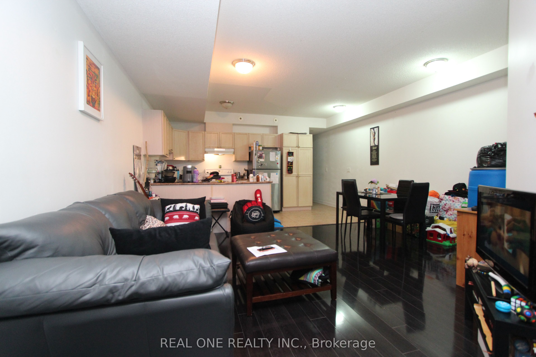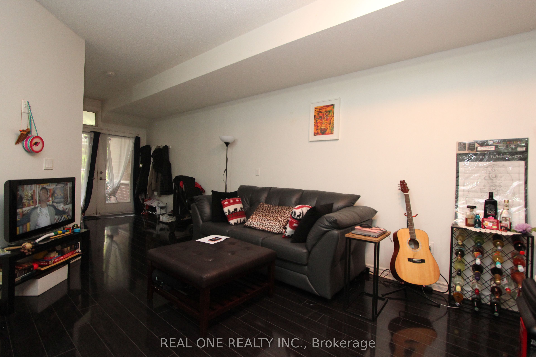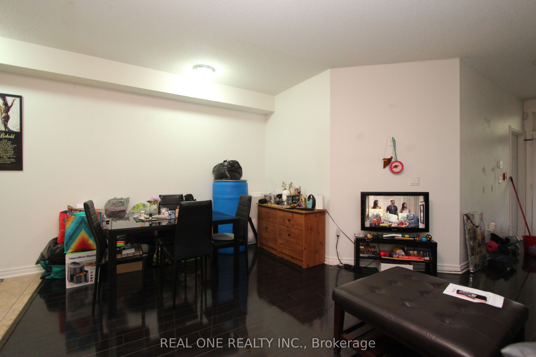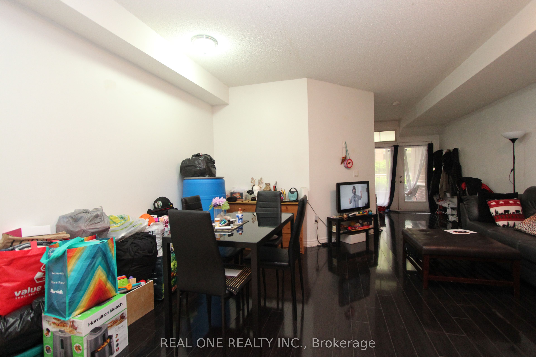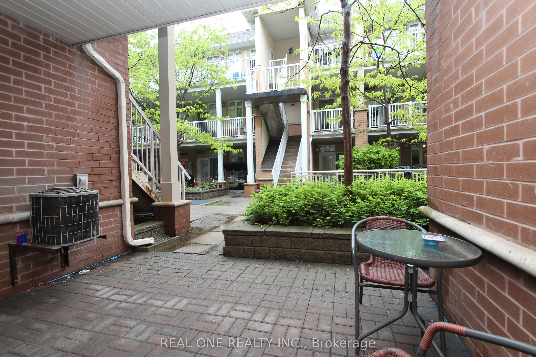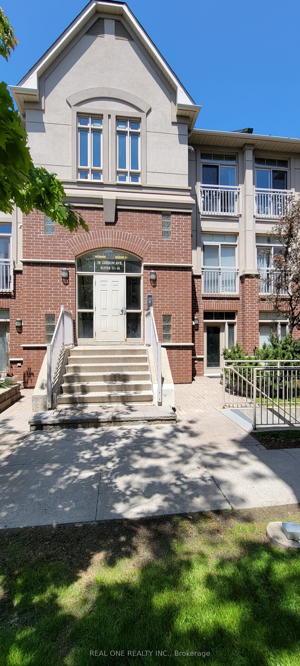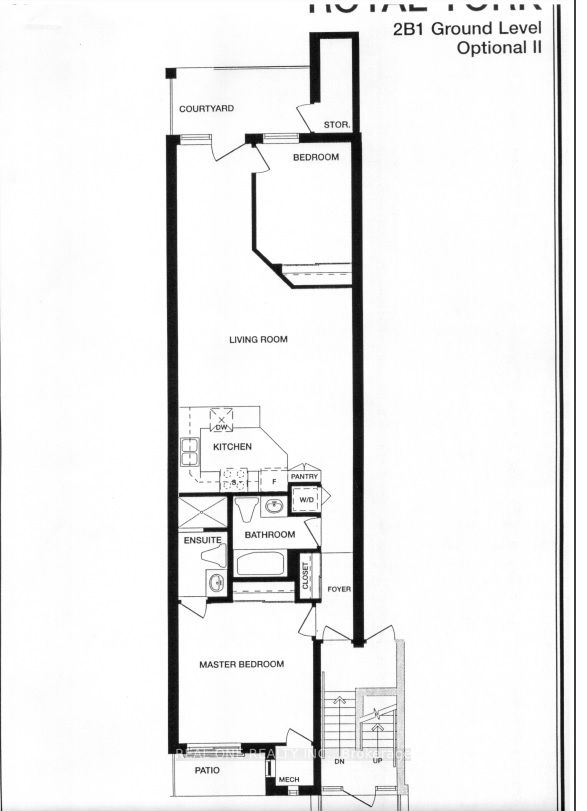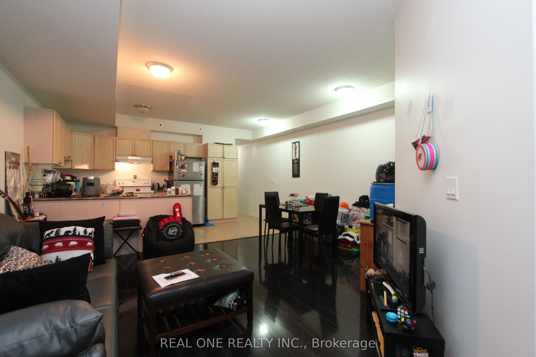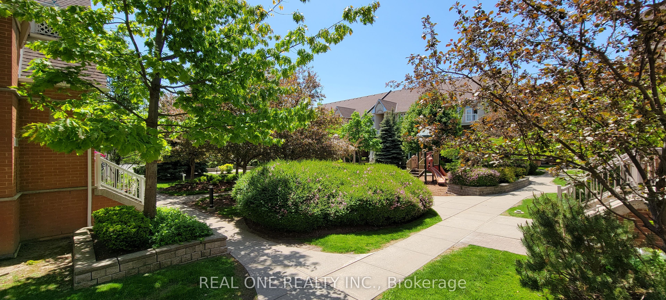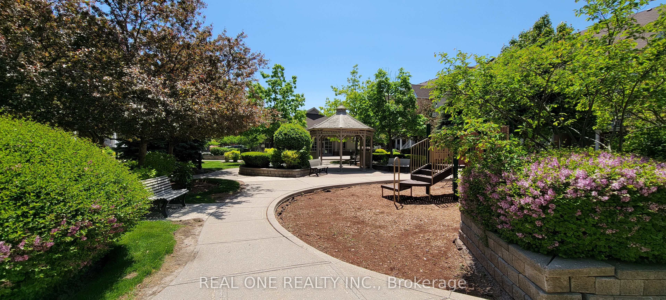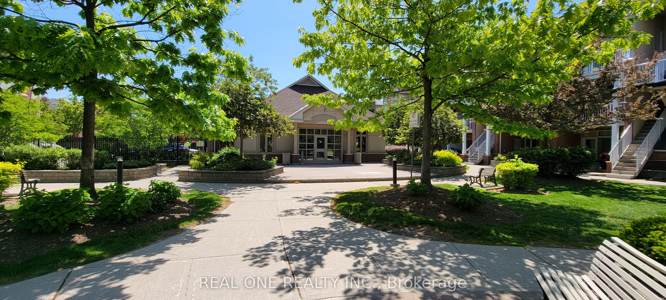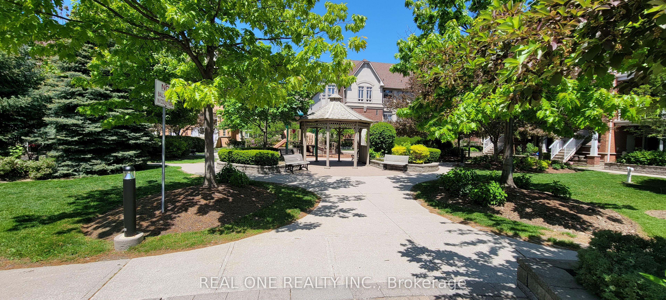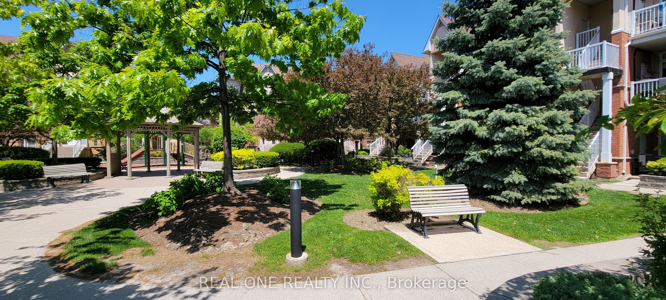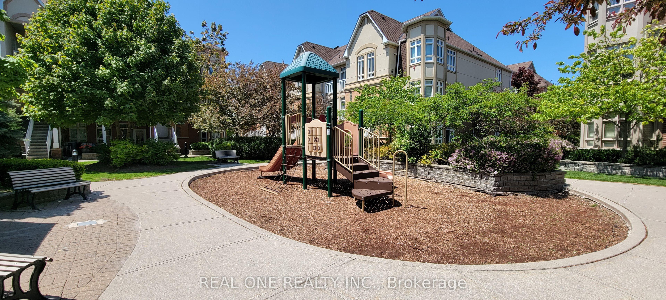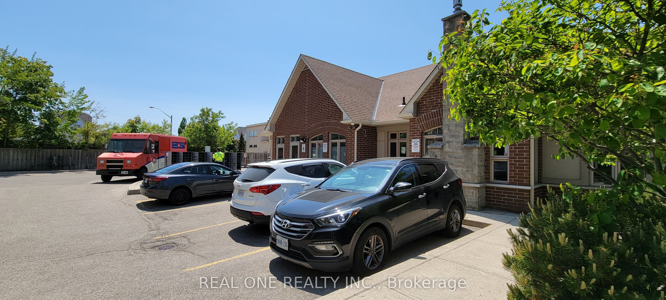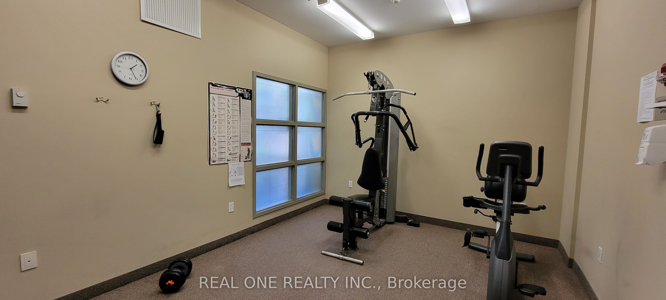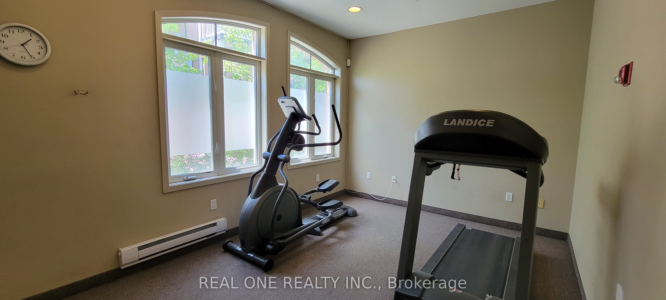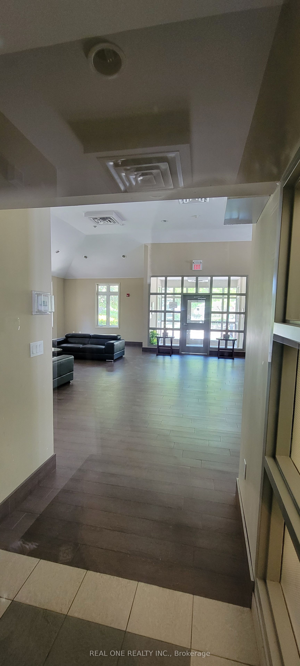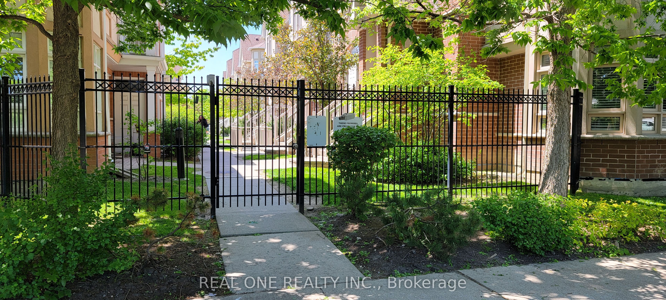
$499,000
Est. Payment
$1,906/mo*
*Based on 20% down, 4% interest, 30-year term
Listed by REAL ONE REALTY INC.
Condo Townhouse•MLS #W11932660•New
Included in Maintenance Fee:
Building Insurance
Common Elements
Parking
Room Details
| Room | Features | Level |
|---|---|---|
Living Room | LaminateW/O To Yard | Flat |
Dining Room | LaminateCombined w/LivingOpen Concept | Flat |
Kitchen | Ceramic FloorModern KitchenOpen Concept | Flat |
Primary Bedroom | Laminate3 Pc EnsuiteW/O To Patio | Flat |
Bedroom 2 | Laminate4 Pc Bath | Flat |
Client Remarks
What A Bargain! Spacious Stacked Townhouse On Ground Level, Gated Community, Spacious Split Layout On One Level, No Need To Climb Stairs In Unit, 974 Square Feet As Per Mpac, Built In 2007. Ground Level With Easy Access, With Front And Back Entrances Direct Access To Ground Level Patio And Courtyard. South Exposure, Filled With Natural Sunlight, 2 Bedrooms With 2 Full Washrooms. Quick Access To Hwy 400 And 401, Steps To Public Transit, Close To Shopping Plazas, Schools, Church, Park, Black Creek, Greenbelt, Etc. Buyer must assume the current tenancy agreement. **EXTRAS** Fridge, Stove, Dishwasher, Washer, Dryer, Existing Lighting Fixtures, Window Coverings.
About This Property
38 Gibson Avenue, Etobicoke, M9N 0A5
Home Overview
Basic Information
Amenities
Exercise Room
Visitor Parking
Party Room/Meeting Room
Walk around the neighborhood
38 Gibson Avenue, Etobicoke, M9N 0A5
Shally Shi
Sales Representative, Dolphin Realty Inc
English, Mandarin
Residential ResaleProperty ManagementPre Construction
Mortgage Information
Estimated Payment
$0 Principal and Interest
 Walk Score for 38 Gibson Avenue
Walk Score for 38 Gibson Avenue

Book a Showing
Tour this home with Shally
Frequently Asked Questions
Can't find what you're looking for? Contact our support team for more information.
Check out 100+ listings near this property. Listings updated daily
See the Latest Listings by Cities
1500+ home for sale in Ontario

Looking for Your Perfect Home?
Let us help you find the perfect home that matches your lifestyle
