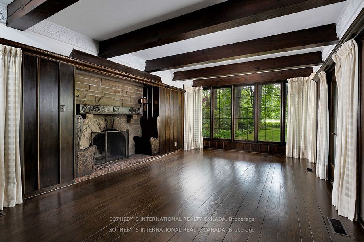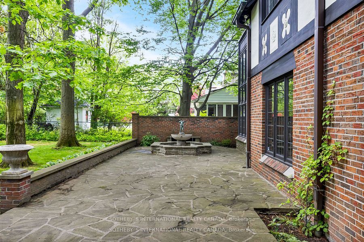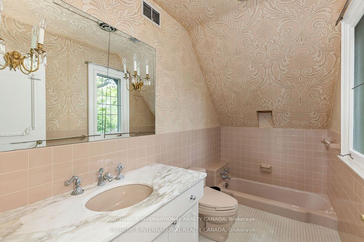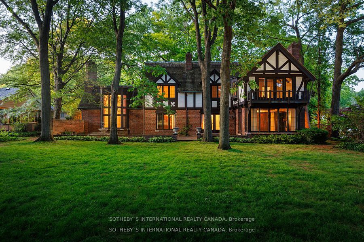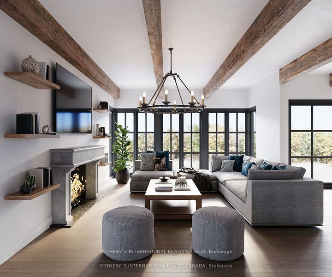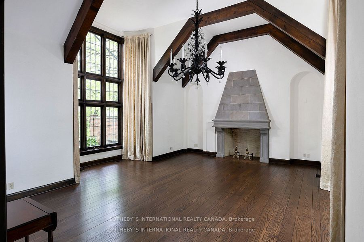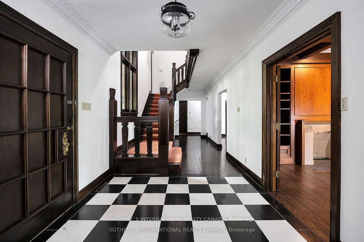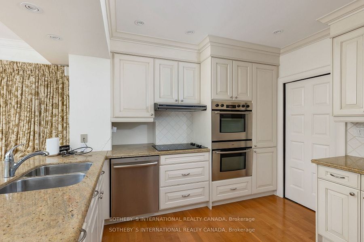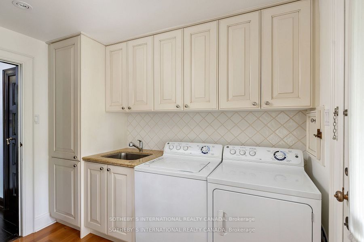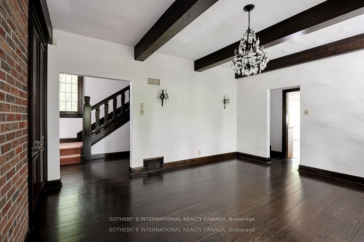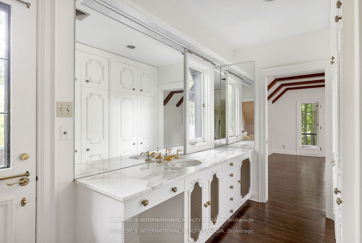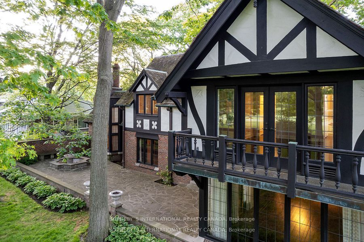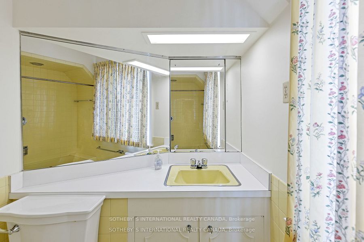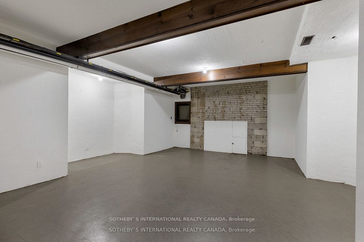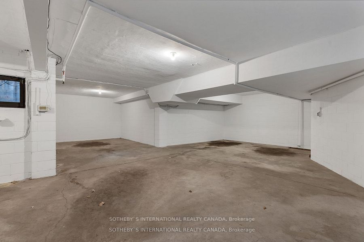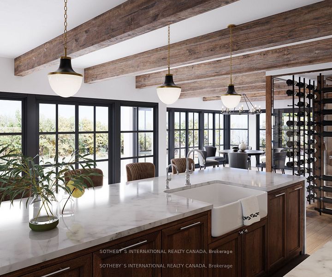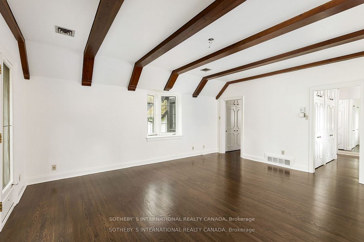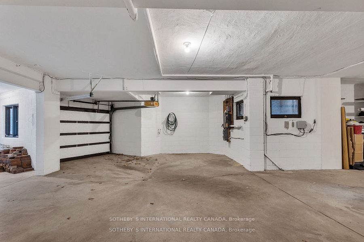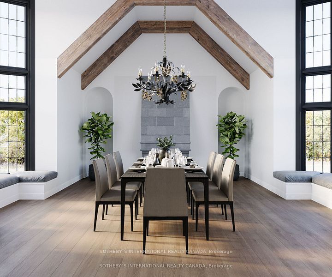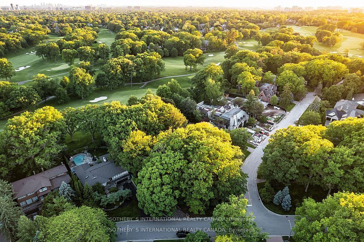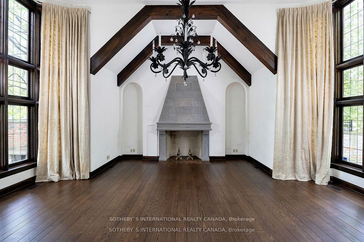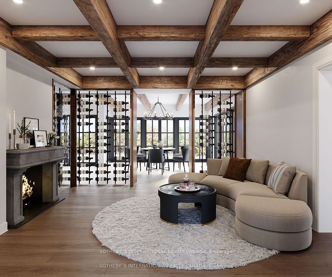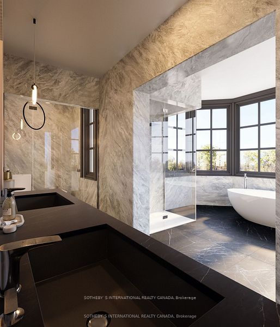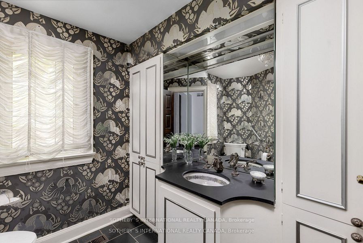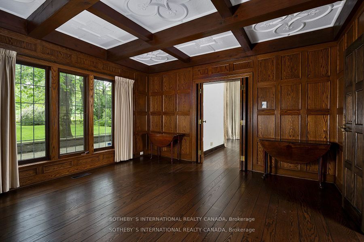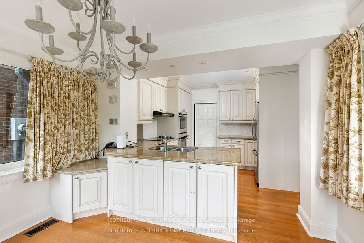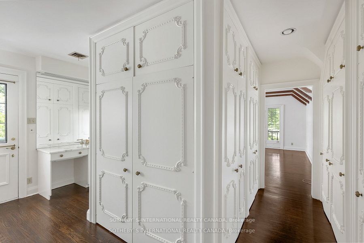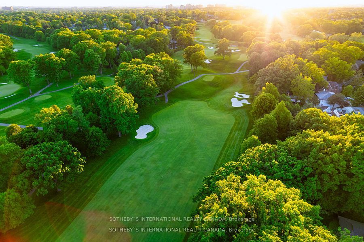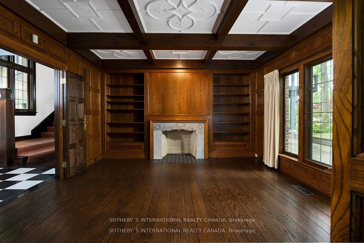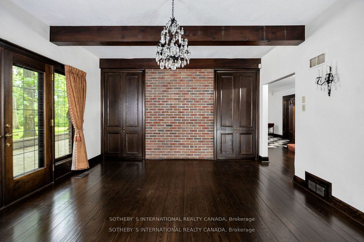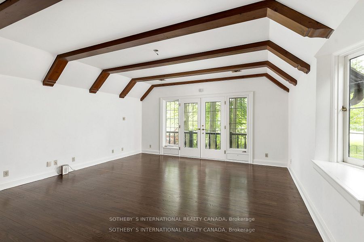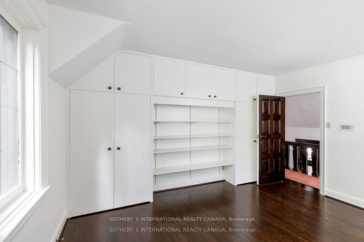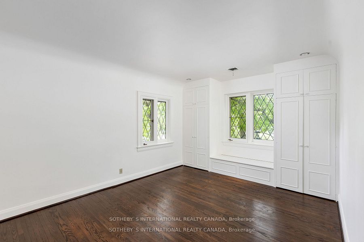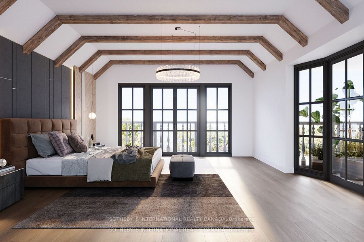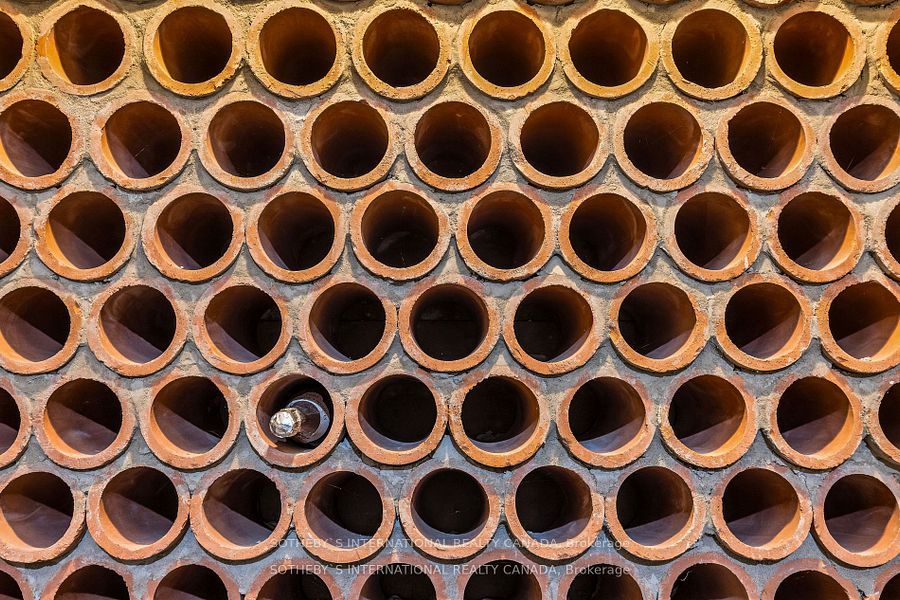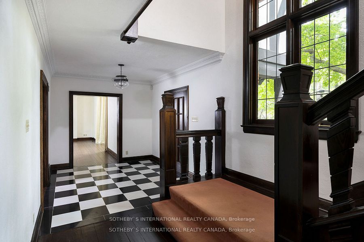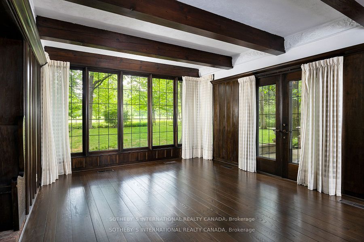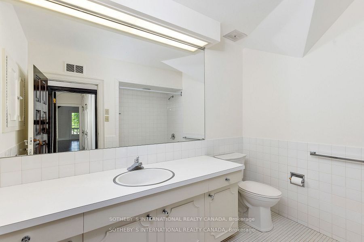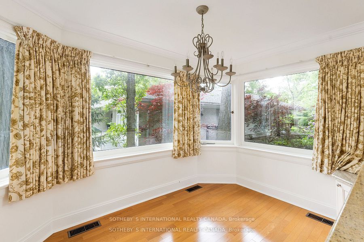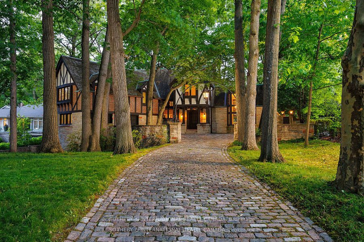
$6,995,000
Est. Payment
$26,716/mo*
*Based on 20% down, 4% interest, 30-year term
Listed by SOTHEBY`S INTERNATIONAL REALTY CANADA
Detached•MLS #W11971164•Extension
Room Details
| Room | Features | Level |
|---|---|---|
Living Room 7.06 × 6.85 m | Vaulted Ceiling(s)FireplaceBeamed Ceilings | Main |
Dining Room 4.64 × 6.53 m | Formal RmB/I ShelvesW/O To Terrace | Main |
Kitchen 5.74 × 3.72 m | W/O To PorchGreenhouse KitchenEat-in Kitchen | Main |
Primary Bedroom 5.44 × 4.77 m | 4 Pc EnsuiteW/O To TerraceBalcony | Second |
Bedroom 4.81 × 3.47 m | Hardwood FloorOverlooks GardenHis and Hers Closets | Second |
Bedroom 5.11 × 3.21 m | Double ClosetNW ViewHardwood Floor | Second |
Client Remarks
Step into elegance and history with this majestic Tudor estate, a unique gem backing onto St. George's Golf & Country Club, this rare find offers unparalleled charm and potential. This generational home is a testament to its enduring style and craftsmanship. Its timeless appeal and meticulous maintenance ensure it stands ready for your personal touch. From the original checkerboard tile floors to beamed ceilings and four masonry fireplaces, this home radiates timeless appeal. For those looking to make this exquisite home their own, the potential for modern customization is boundless. Imagine adding a new upper-floor bathroom, dual floating wine rack walls, or modern finishes that blend seamlessly with the home's original character. This charming estate, owned by a single family since its construction, features formal principal rooms, four masonry fireplaces, structural beamed ceilings, and dual cobblestone driveways. With parking for eight cars in the garage, multiple stone terraces, a cedar roof, and a stone-walled cobblestone courtyard, this property is designed to impress. Meticulously maintained, the estate boasts commercial-grade construction and offers level tableland at the rear, perfect for enjoying as-is or expanding as desired. Architecturally significant, this home was designed and built specifically for its unique site, commanding attention with its bespoke design and presence. This estate is more than a home; it's a legacy. Located in the prestigious Edenbridge-Humber Valley, it offers a unique lifestyle opportunity. the neighborhood is celebrated for its beautiful homes, lush greenery, and an atmosphere of close-knit community. It combines serene, upscale living with effortless access to the vibrant energy of Toronto. Enriched by excellent schools, charming shops, and convenient highways offering a harmonious blend of tranquility and urban sophistication.
About This Property
38 Edenbrook Hill, Etobicoke, M9A 3Z6
Home Overview
Basic Information
Walk around the neighborhood
38 Edenbrook Hill, Etobicoke, M9A 3Z6
Shally Shi
Sales Representative, Dolphin Realty Inc
English, Mandarin
Residential ResaleProperty ManagementPre Construction
Mortgage Information
Estimated Payment
$0 Principal and Interest
 Walk Score for 38 Edenbrook Hill
Walk Score for 38 Edenbrook Hill

Book a Showing
Tour this home with Shally
Frequently Asked Questions
Can't find what you're looking for? Contact our support team for more information.
See the Latest Listings by Cities
1500+ home for sale in Ontario

Looking for Your Perfect Home?
Let us help you find the perfect home that matches your lifestyle
