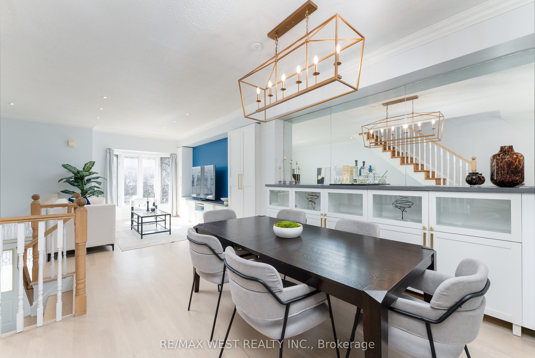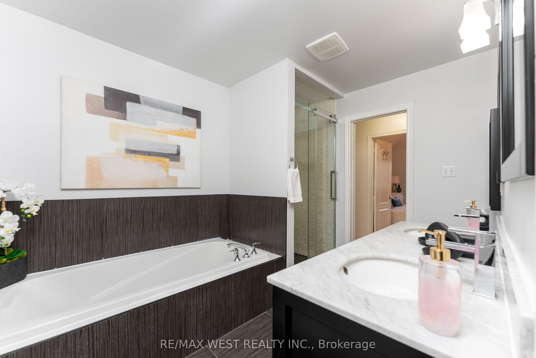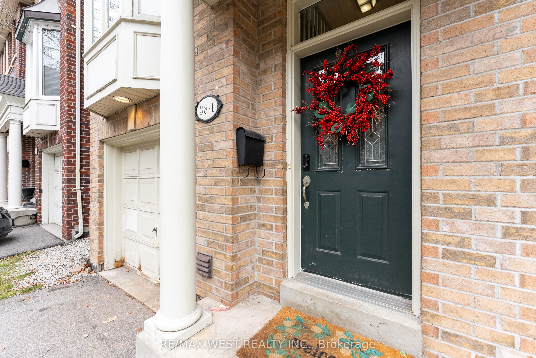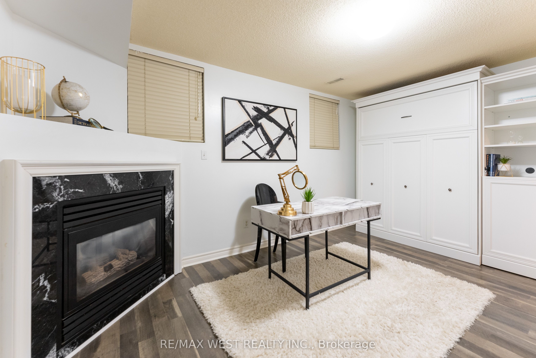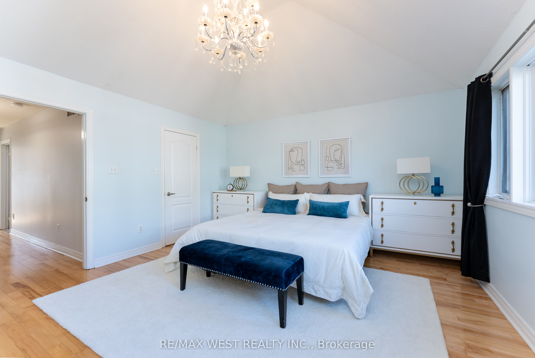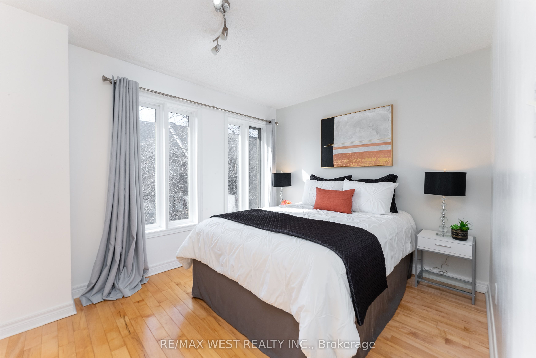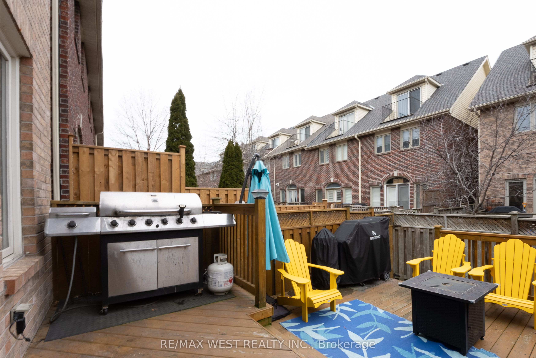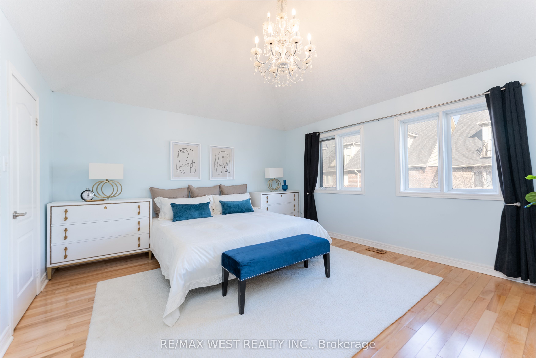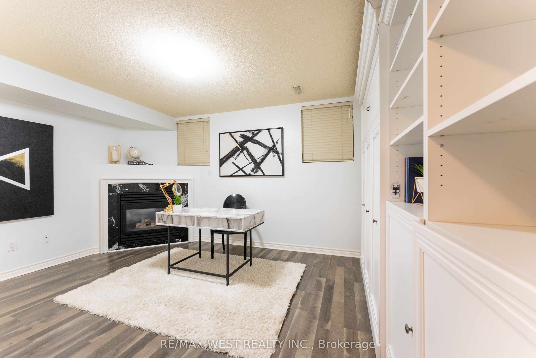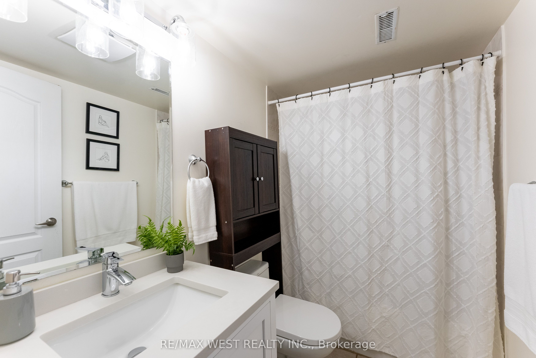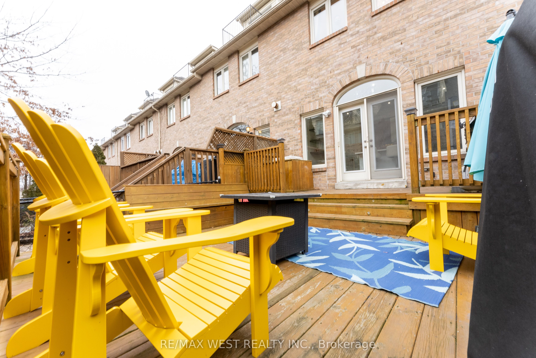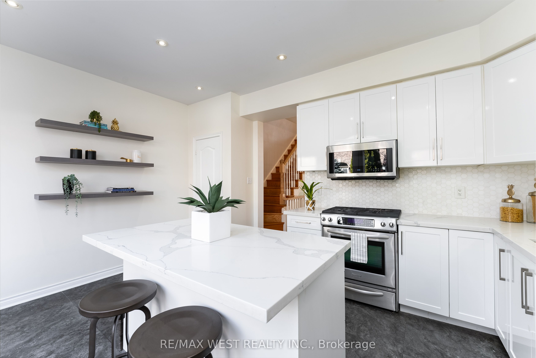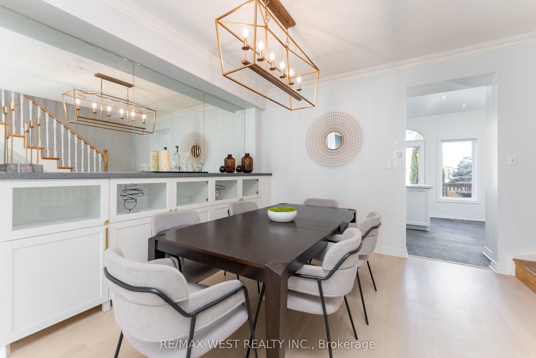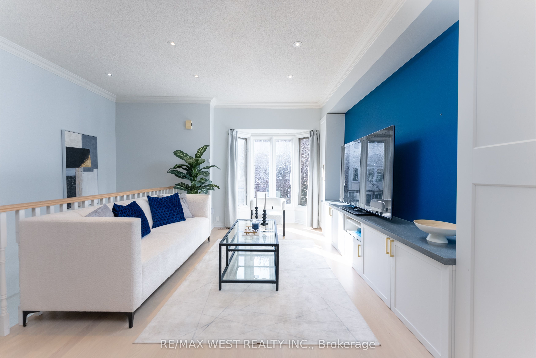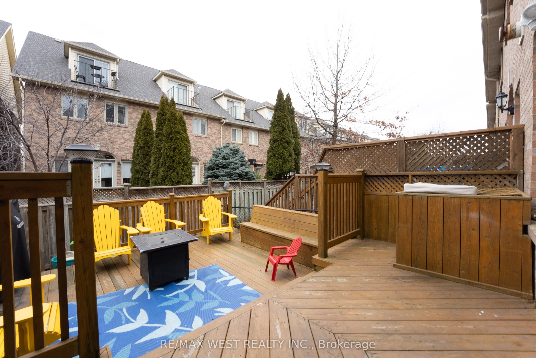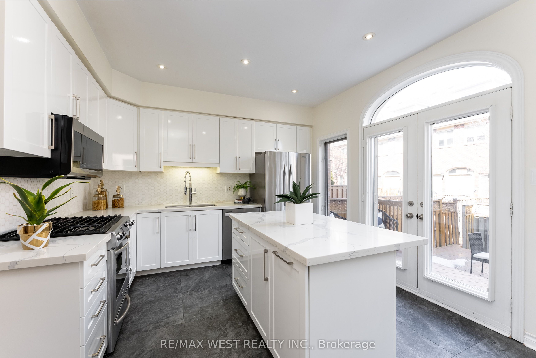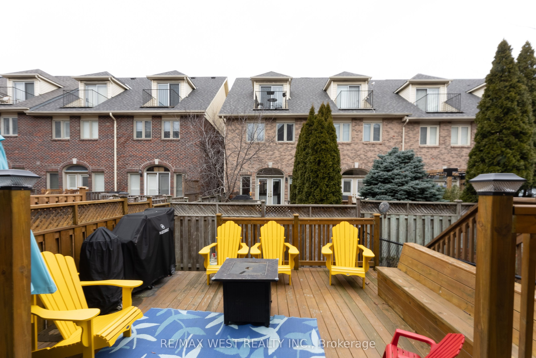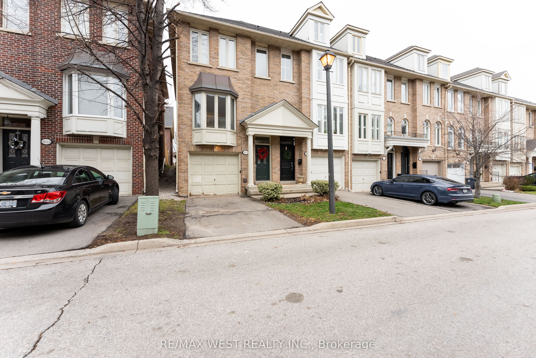
$1,198,000
Est. Payment
$4,576/mo*
*Based on 20% down, 4% interest, 30-year term
Listed by RE/MAX WEST REALTY INC.
Att/Row/Townhouse•MLS #W12042447•New
Room Details
| Room | Features | Level |
|---|---|---|
Living Room 3.57 × 5.49 m | Hardwood FloorCrown MouldingCombined w/Dining | Main |
Kitchen 3.84 × 4.66 m | W/O To PatioEat-in KitchenStainless Steel Appl | Main |
Dining Room 3.57 × 5.49 m | Hardwood FloorOpen ConceptCombined w/Living | Main |
Primary Bedroom 4.39 × 4.91 m | Vaulted Ceiling(s)5 Pc EnsuiteWalk-In Closet(s) | Second |
Bedroom 2 3.69 × 3.41 m | Hardwood FloorWindowDouble Closet | Second |
Client Remarks
Gorgeous And Spacious Freehold Townhouse Nestled In The Highly Coveted Stonegate Neighborhood. This Bright Open Concept Home Boasts a Stunning Renovated Eat-In Kitchen With Centre Island And Walk Out To Your Private Backyard Patio. Hardwood Throughout This Beautiful Open Concept Home With Custom Built In Cabinetry, Large Windows And High Ceilings (Laminate In Basement) Upstairs You Will Enjoy The Huge Primary Bedroom With Vaulted Ceilings And Walk-In Closet. Renovated 5 Piece Bathroom With Double Sink Vanity, Separate Soaking Tub And Shower. Large Sun-Filled Second Bedroom Contains Big South Facing Windows. This Fully Move In Ready House Also Offers Renovated Basement With Fold Out Queen Size Murphy Bed Seamlessly Built Into The Cabinetry. Perfect For Guests Or as a Third Bedroom, Nanny Or In-Law Suite Equipped With 4 Piece Ensuite Bathroom. Located In a Family Friendly Neighborhood With Easy Access To The Gardiner Expressway, ,TTC and the Mimico Go Station. You Are Also Conveniently Located Close To Excellent Shopping and Restaurants, Costco, Ikea and Metro. Short Distance Away From Great Parks And Schools. This Is The Perfect Home For Executives, Couples And Young Families.
About This Property
38-1 Mendota Road, Etobicoke, M8Y 1E8
Home Overview
Basic Information
Walk around the neighborhood
38-1 Mendota Road, Etobicoke, M8Y 1E8
Shally Shi
Sales Representative, Dolphin Realty Inc
English, Mandarin
Residential ResaleProperty ManagementPre Construction
Mortgage Information
Estimated Payment
$0 Principal and Interest
 Walk Score for 38-1 Mendota Road
Walk Score for 38-1 Mendota Road

Book a Showing
Tour this home with Shally
Frequently Asked Questions
Can't find what you're looking for? Contact our support team for more information.
Check out 100+ listings near this property. Listings updated daily
See the Latest Listings by Cities
1500+ home for sale in Ontario

Looking for Your Perfect Home?
Let us help you find the perfect home that matches your lifestyle
