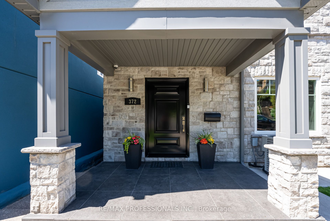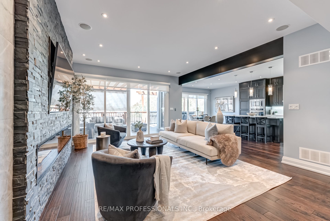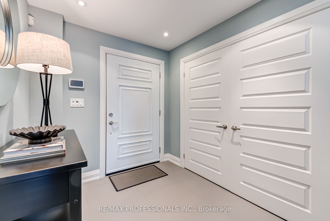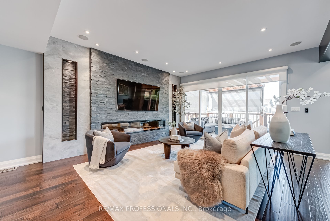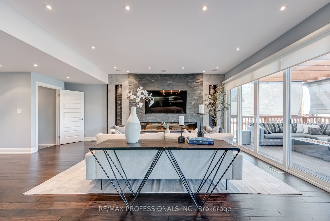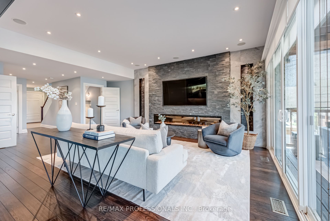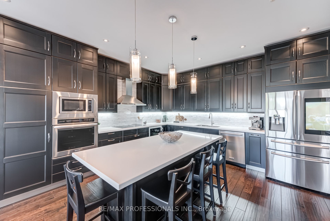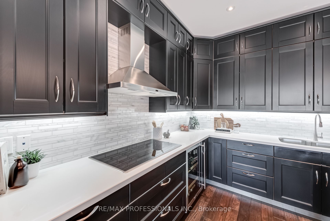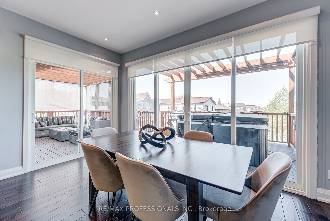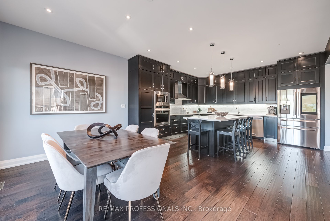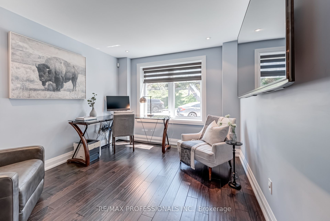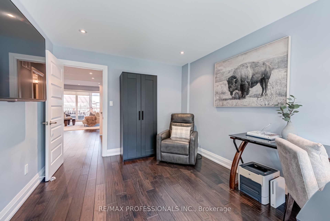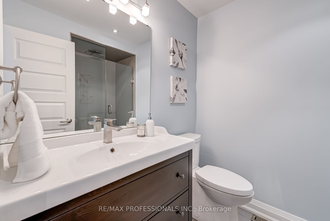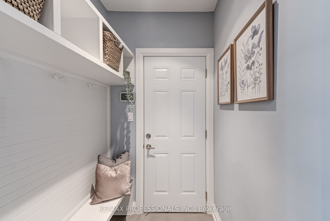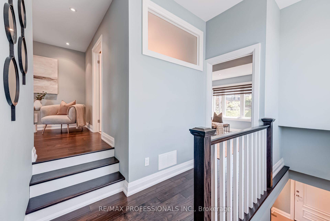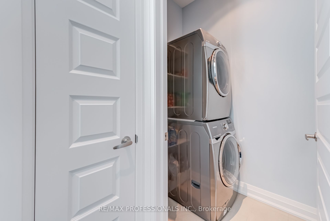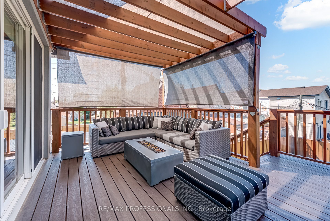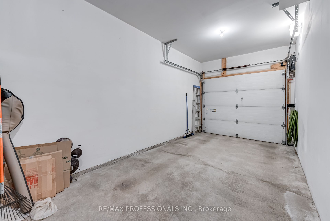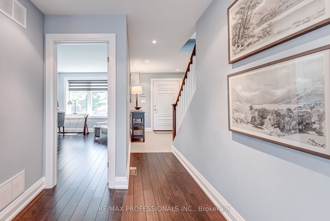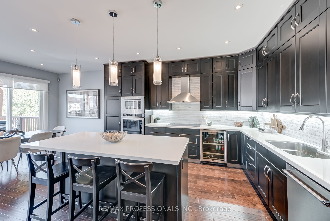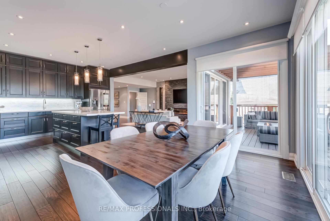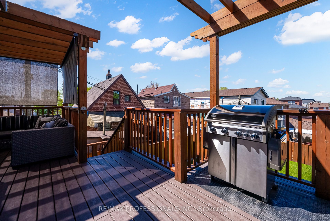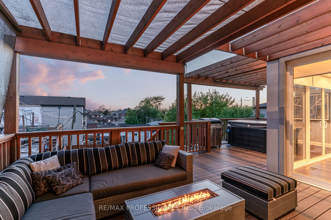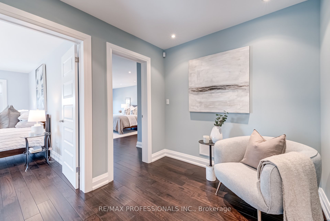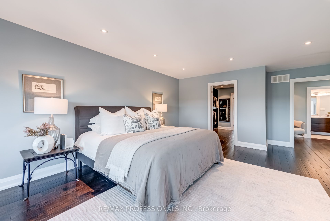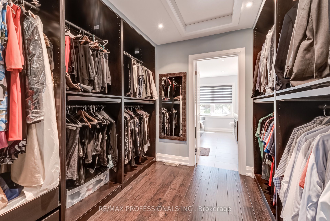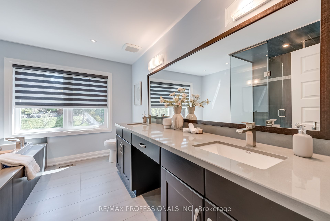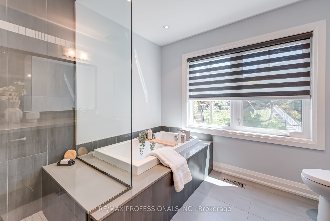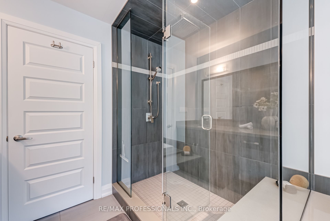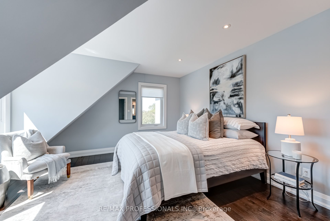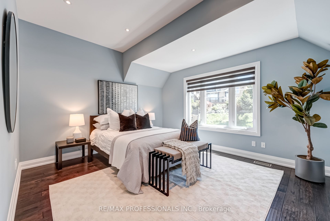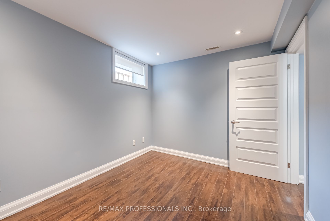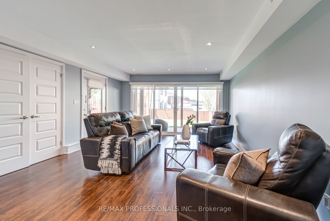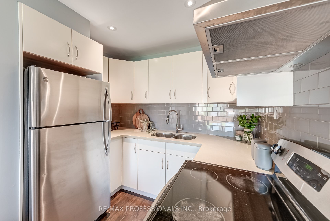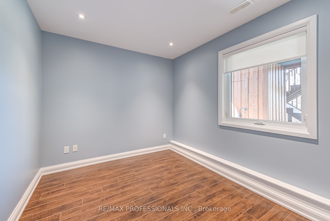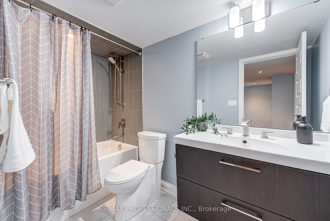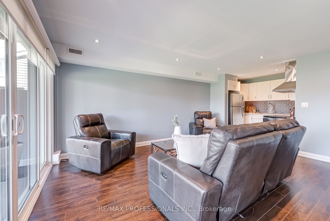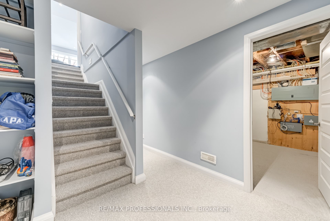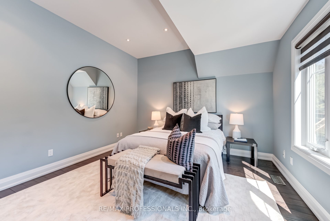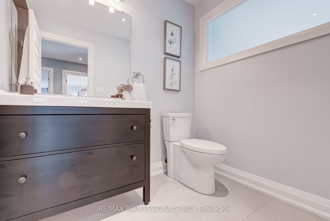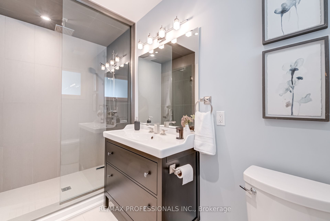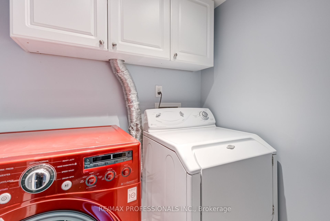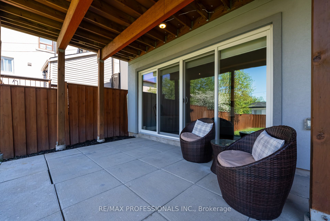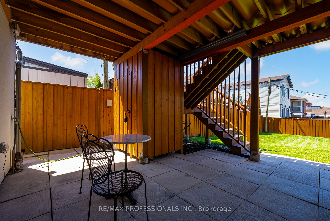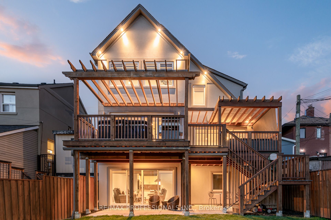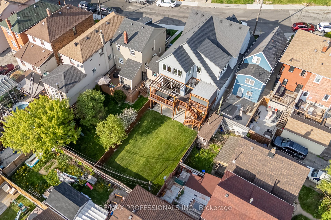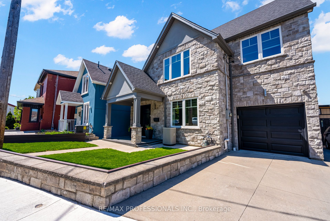
$2,099,900
Est. Payment
$8,020/mo*
*Based on 20% down, 4% interest, 30-year term
Listed by RE/MAX PROFESSIONALS INC.
Detached•MLS #W12143022•New
Room Details
| Room | Features | Level |
|---|---|---|
Living Room 5 × 4.14 m | LaminateW/O To PatioOverlooks Backyard | Lower |
Kitchen 2.54 × 1.96 m | LaminateStainless Steel ApplCeramic Backsplash | Lower |
Bedroom 2.8 × 2.54 m | LaminateLarge WindowLarge Closet | Lower |
Bedroom 3.1 × 2.69 m | LaminateLarge ClosetWindow | Lower |
Kitchen 4.47 × 4.42 m | B/I AppliancesCentre IslandStone Counters | Main |
Primary Bedroom 6.27 × 4.42 m | Hardwood FloorWalk-In Closet(s)5 Pc Ensuite | Second |
Client Remarks
Welcome to this sun-filled, custom-built masterpiece that blends contemporary elegance with thoughtful design across three expansive levels. Spanning nearly 4,000SF, this move-in-ready home is perfectly tailored for modern living and entertaining. The open-concept main floor features 9-foot ceilings and hardwood throughout. At the heart of the home is a chefs kitchen with a massive islandideal for gatheringsflowing seamlessly into spacious living and dining areas. Double patio doors open to a large composite deck, extending your living space outdoors. Enjoy seamless indoor-outdoor living with three walkouts from the main floor to the deck, complete with a dedicated hot tub zone, separate seating area, and five roll-down privacy screens. A ceiling irrigation system beneath the deck efficiently channels rainwater to the garden. Zebra roller blinds are installed throughout the home, including motorized blinds in the main living area. Upstairs, the oversized primary suite offers a tranquil retreat with a spa-inspired ensuite and a custom walk-through closet. A flexible main-floor office can easily serve as a work-from-home space or additional bedroom. The walk-out basement is a standout feature, boasting a self-contained two-bedroom suite with its own entrance, laundry, and private patio, perfect for rental income or extended family. Additional highlights include CAT5E wiring, 200-amp service, and smart systems, Nest thermostat, security, CCTV, and garage opener. The home also includes a private drive, single-car garage with storage, backwater valve, an extra-wide front door, and built-in surround sound with ceiling and base speakers. Ideally located, this home is steps from the upcoming Eglinton LRT, with easy access to Keele, the Allen, Yorkdale, The Junction, Stockyards, and the airport. Silverthorn is a family-friendly, park-filled neighbourhood with a strong sense of community. This exceptional home offers unmatched space, smart living, and style inside & out.
About This Property
372 Silverthorn Avenue, Etobicoke, M6M 3G9
Home Overview
Basic Information
Walk around the neighborhood
372 Silverthorn Avenue, Etobicoke, M6M 3G9
Shally Shi
Sales Representative, Dolphin Realty Inc
English, Mandarin
Residential ResaleProperty ManagementPre Construction
Mortgage Information
Estimated Payment
$0 Principal and Interest
 Walk Score for 372 Silverthorn Avenue
Walk Score for 372 Silverthorn Avenue

Book a Showing
Tour this home with Shally
Frequently Asked Questions
Can't find what you're looking for? Contact our support team for more information.
See the Latest Listings by Cities
1500+ home for sale in Ontario

Looking for Your Perfect Home?
Let us help you find the perfect home that matches your lifestyle
