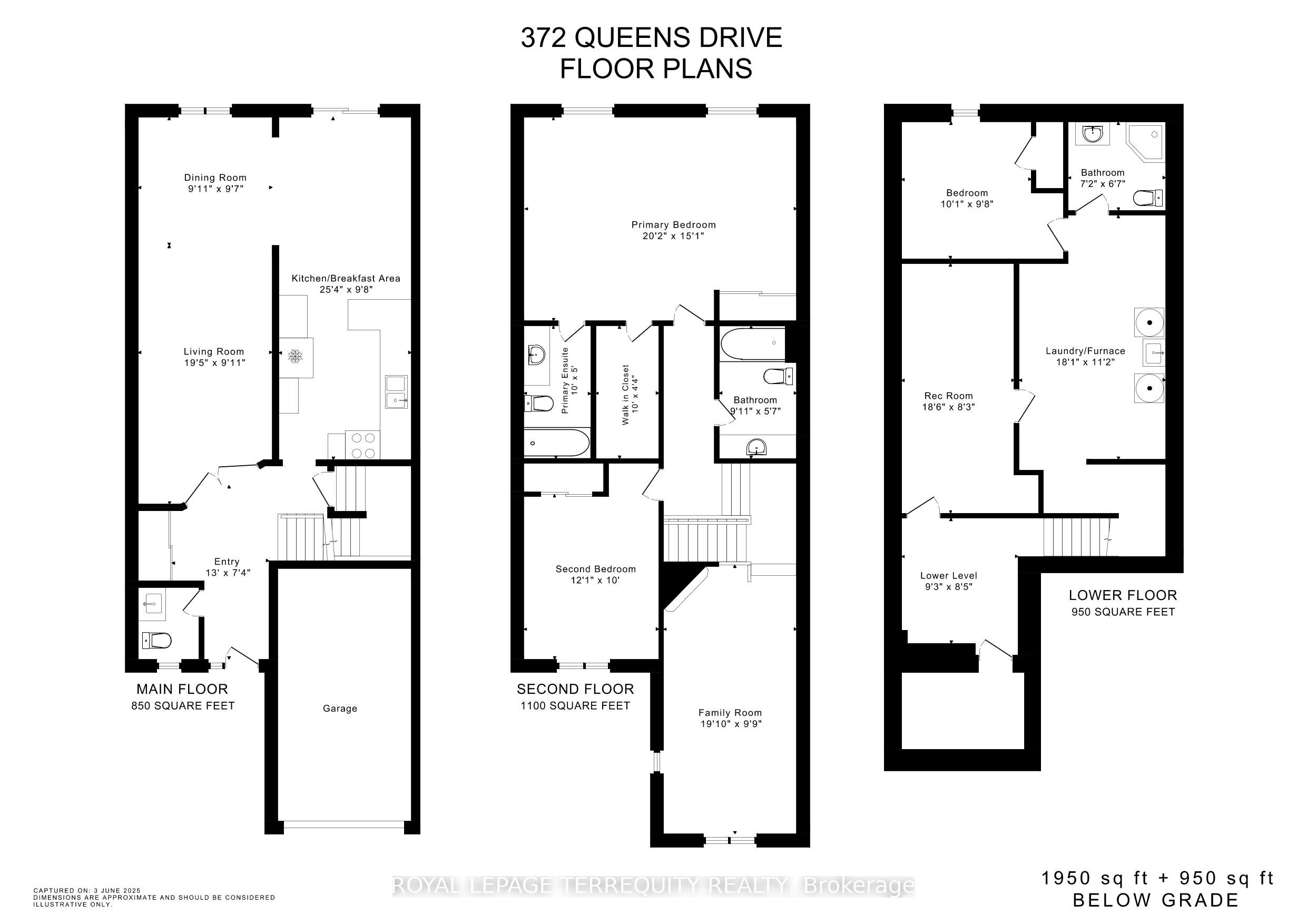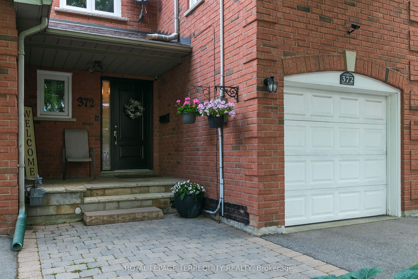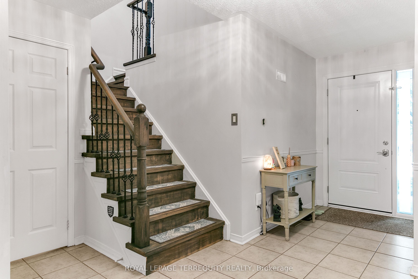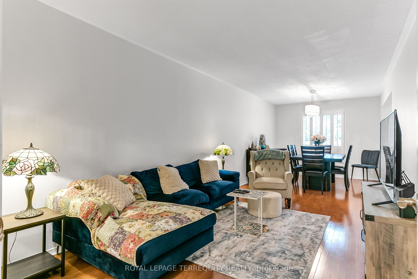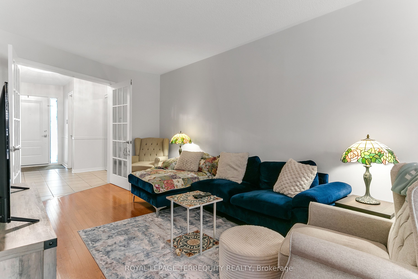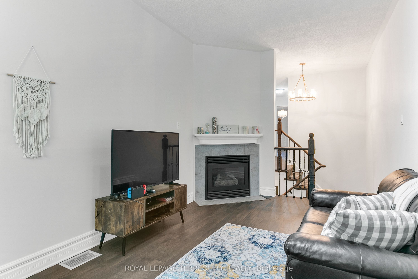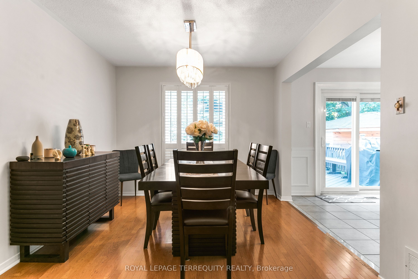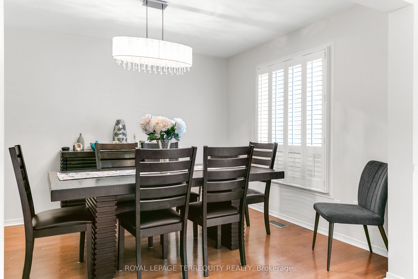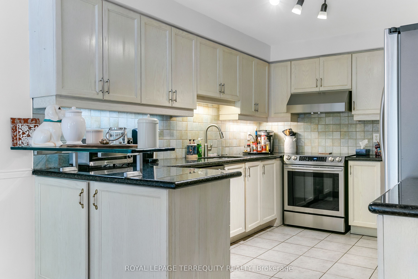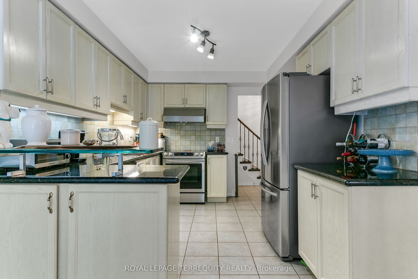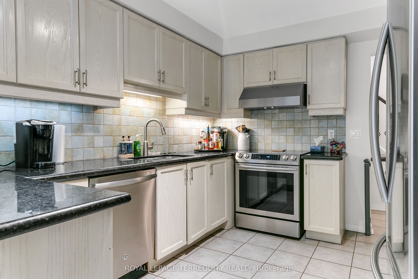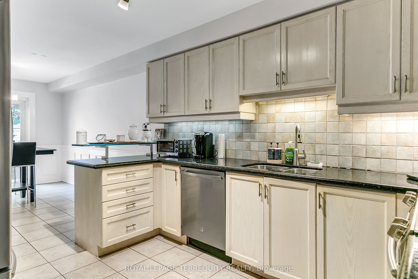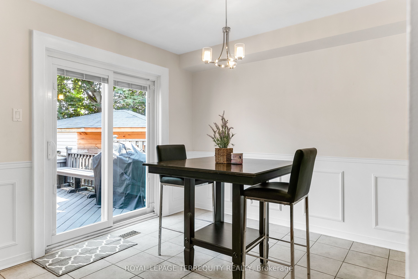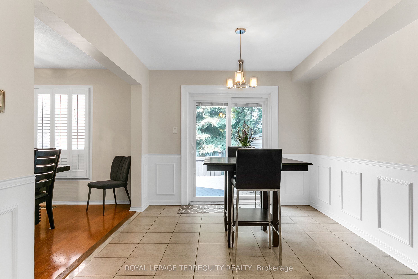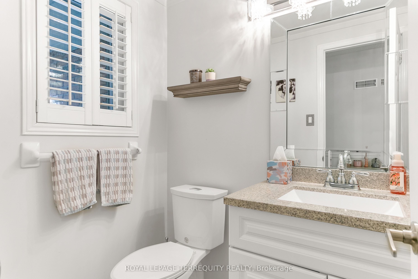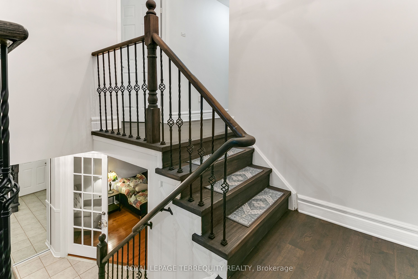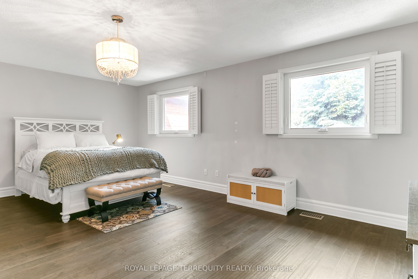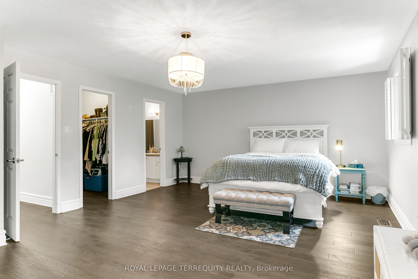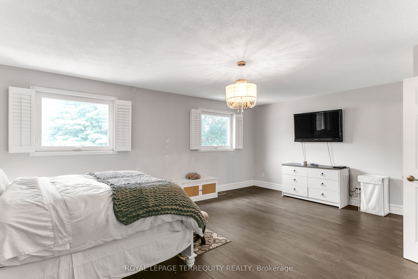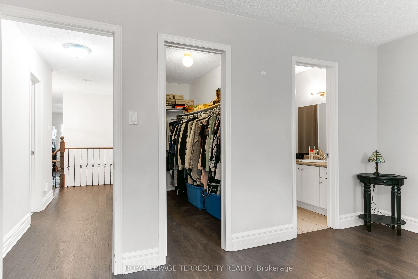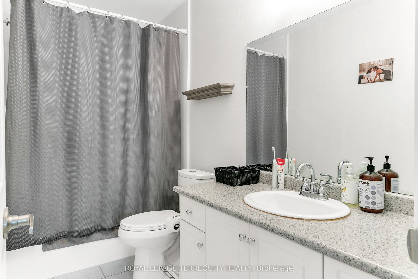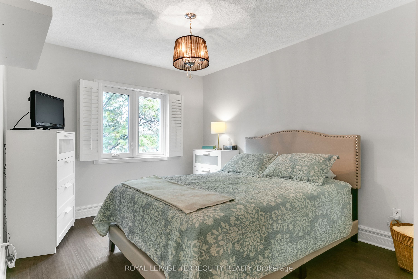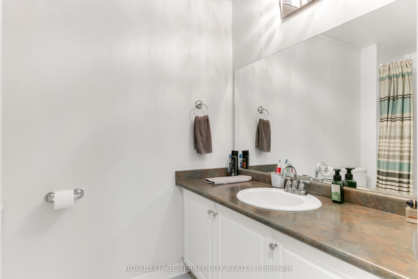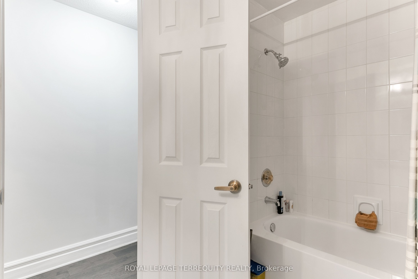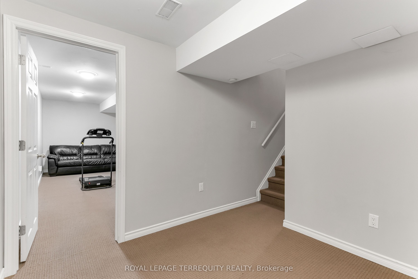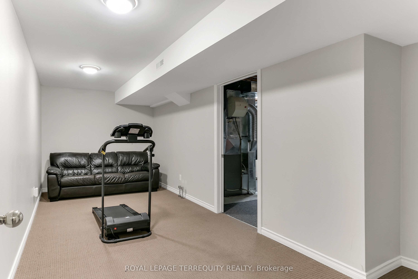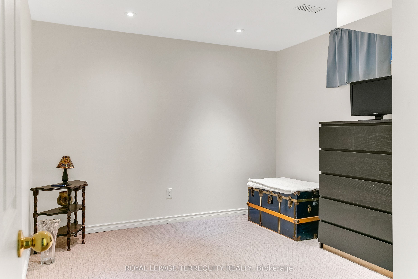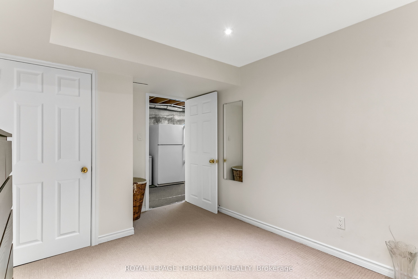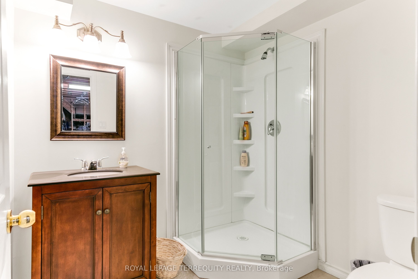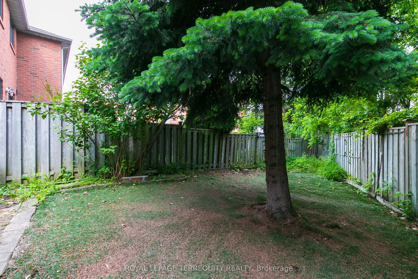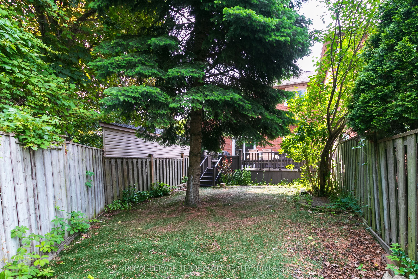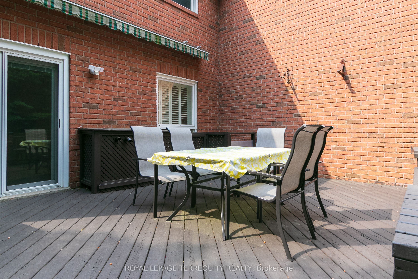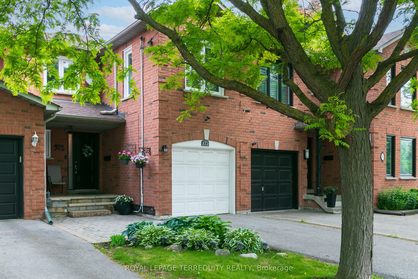
$929,000
Est. Payment
$3,548/mo*
*Based on 20% down, 4% interest, 30-year term
Listed by ROYAL LEPAGE TERREQUITY REALTY
Att/Row/Townhouse•MLS #W12218001•New
Room Details
| Room | Features | Level |
|---|---|---|
Living Room 5.92 × 3.02 m | Hardwood FloorCombined w/DiningOpen Concept | Main |
Dining Room 3.02 × 2.92 m | Hardwood FloorCalifornia ShuttersOverlooks Backyard | Main |
Kitchen 7.72 × 2.95 m | Family Size KitchenEat-in KitchenGranite Counters | Main |
Primary Bedroom 6.15 × 4.6 m | 4 Pc EnsuiteHardwood FloorWalk-In Closet(s) | Upper |
Bedroom 2 3.68 × 3.05 m | Hardwood FloorCloset | Upper |
Bedroom 3.07 × 2.95 m | 3 Pc BathSeparate Room | Basement |
Client Remarks
SPACIOUS TORONTO HOME! FREEHOLD HOME = NO Maintenance FEES! 1950sqft Above Grade Plus 950sqft Finished Lower Level! Beautiful Open Concept Main Floor Layout with Large Foyer that has a Powder Room Bathroom for Your Guests! Family Sized Eat in Kitchen with Plenty of Granite Countertop Space, Lots of Storage, Stainless Steel Appliances and a Large Breakfast Area that Walks Out to a Beautiful Deck! Enjoy Family Time in the Spacious Living and Dining Room Overlooking the Backyard! The Current Upper Level Design can be Converted to a 3 or a 4 Bedroom Layout! Large Upper Level Family Room has Gas Fireplace, High Ceilings and South Facing Windows! The MASSIVE Primary Bedroom Suite has a 4 Piece Ensuite Bathroom, Walk-In Closet and Double Mirrored Closet! The Primary Bedroom is So Large that it Can Be Split Into Two Bedrooms - Possibly was Two Bedrooms in the Original Builders' Plans! There is Also Another Full Four Piece Bathroom on the Upper Level that Services the Large Second Bedroom and Family Room! Finished Lower Level with Games, Rec Room and Bedroom and a Full Bathroom as Well - Ideal for Guests and Extended Family! Beautiful Private Backyard where you can Enjoy Company on the Large Deck! Excellent Toronto Location Steps to TTC, Schools, Shopping, Highway Access, UP Express and More!
About This Property
372 Queens Drive, Etobicoke, M6L 1M5
Home Overview
Basic Information
Walk around the neighborhood
372 Queens Drive, Etobicoke, M6L 1M5
Shally Shi
Sales Representative, Dolphin Realty Inc
English, Mandarin
Residential ResaleProperty ManagementPre Construction
Mortgage Information
Estimated Payment
$0 Principal and Interest
 Walk Score for 372 Queens Drive
Walk Score for 372 Queens Drive

Book a Showing
Tour this home with Shally
Frequently Asked Questions
Can't find what you're looking for? Contact our support team for more information.
See the Latest Listings by Cities
1500+ home for sale in Ontario

Looking for Your Perfect Home?
Let us help you find the perfect home that matches your lifestyle
