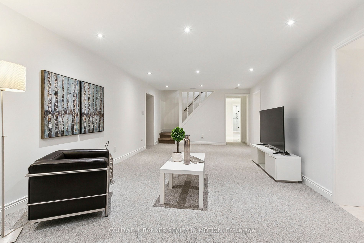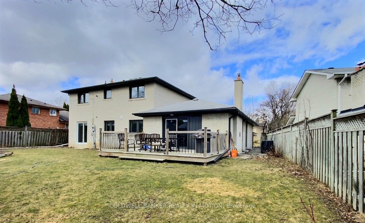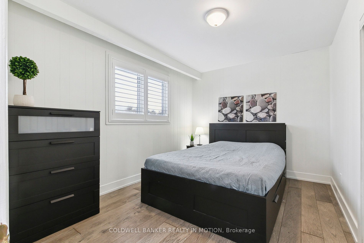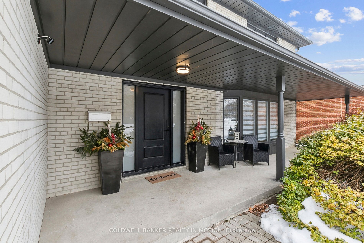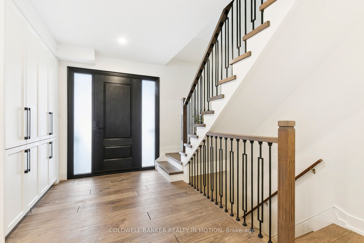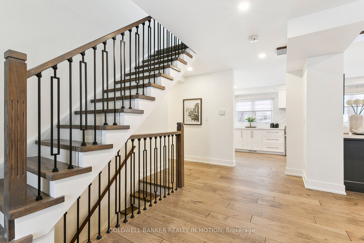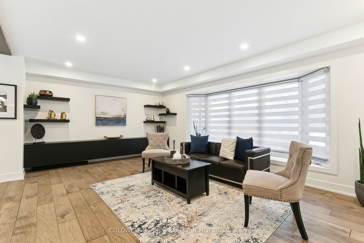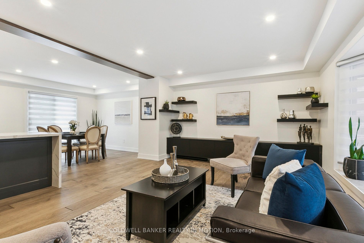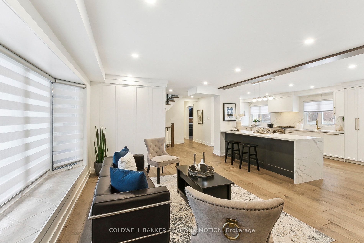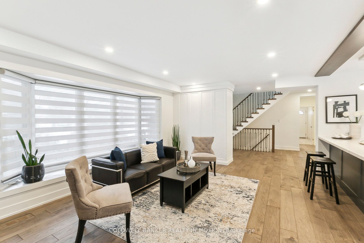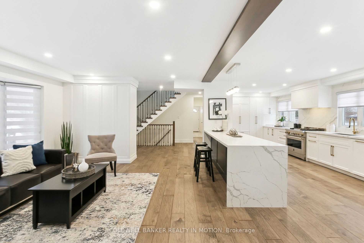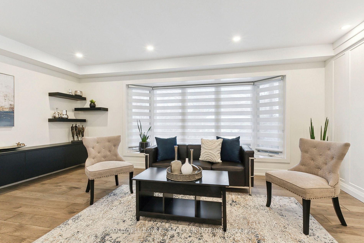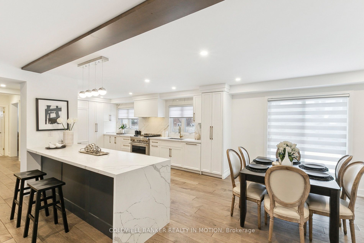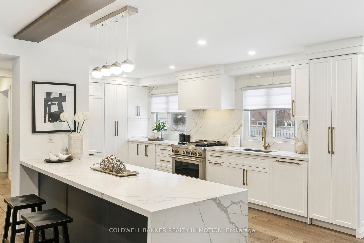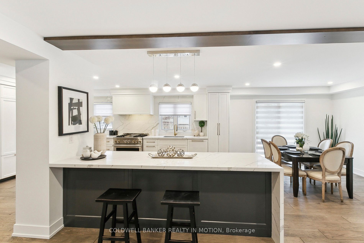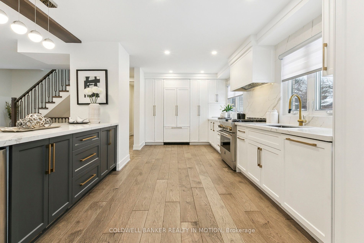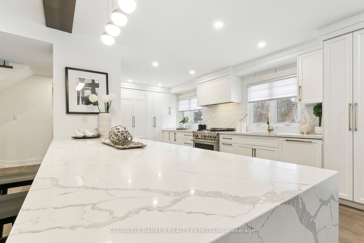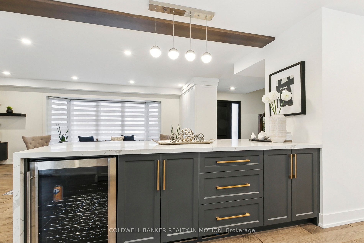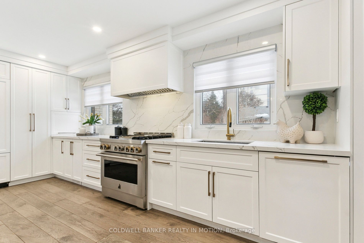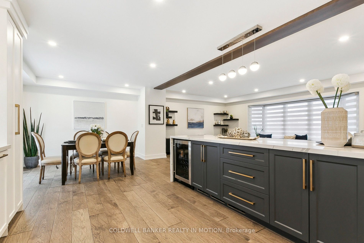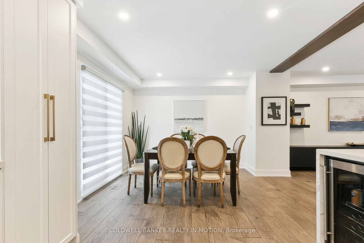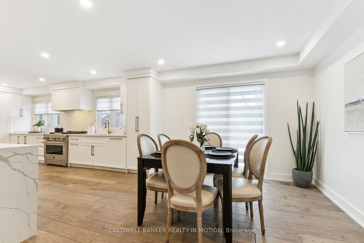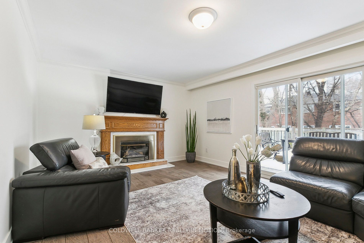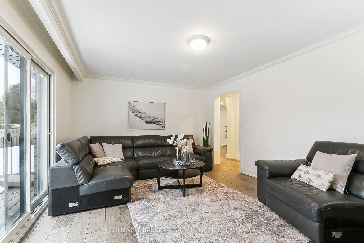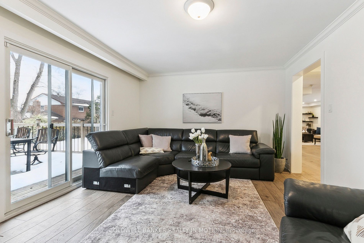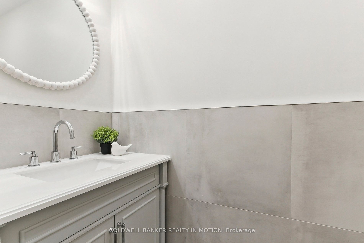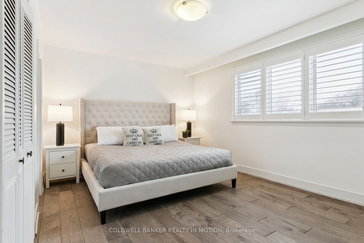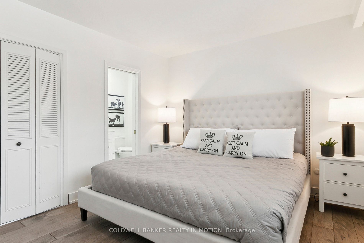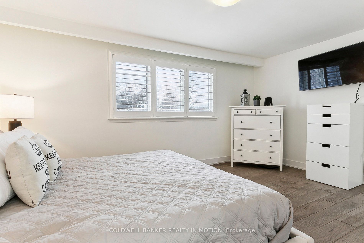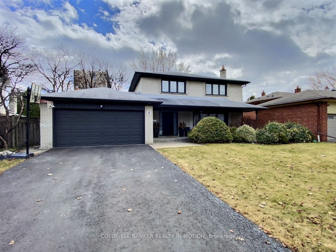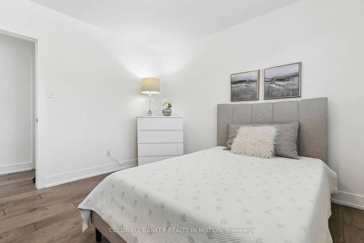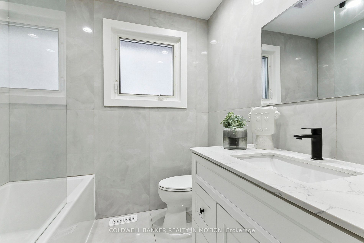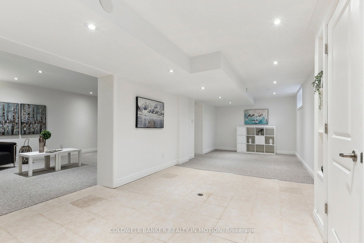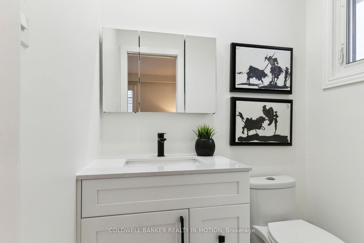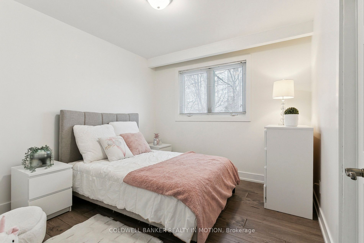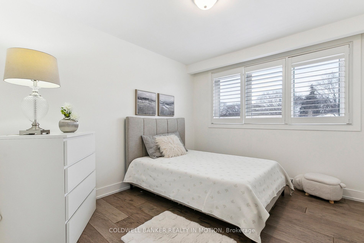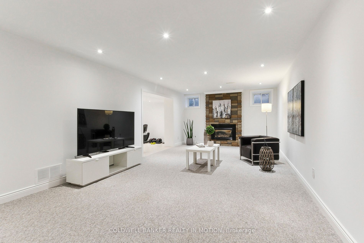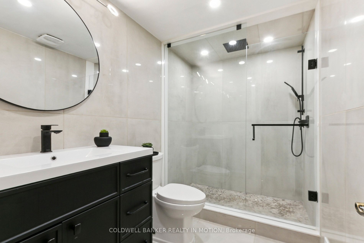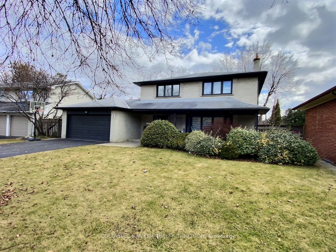
$2,122,000
Est. Payment
$8,105/mo*
*Based on 20% down, 4% interest, 30-year term
Listed by COLDWELL BANKER REALTY IN MOTION
Detached•MLS #W12012809•Terminated
Room Details
| Room | Features | Level |
|---|---|---|
Living Room 6.25 × 4.01 m | Bay WindowHardwood FloorOpen Concept | Main |
Dining Room 3.65 × 3.6 m | Overlooks BackyardOpen ConceptHardwood Floor | Main |
Kitchen 5.75 × 3.05 m | Modern KitchenQuartz CounterCustom Backsplash | Main |
Primary Bedroom 4.95 × 3.4 m | Hardwood FloorLarge ClosetLarge Window | Second |
Bedroom 2 3.9 × 2.92 m | Hardwood FloorClosetLarge Window | Second |
Bedroom 3 3.4 × 3.05 m | Overlooks FrontyardHardwood FloorCloset | Second |
Client Remarks
Nestled on the most desired Cherry Post Crescent in Markland Woods, this expansive four-bedroom, four-bathroom sanctuary defines modern luxury and timeless comfort. Meticulously renovated, details in this home have been thoughtfully curated to create an atmosphere of refined elegance and effortless living. Step inside to discover the rich warmth of hickory hand scraped hardwood flooring that flows gracefully through an open-concept main floor complete with a convenient side door leading to a dedicated mudroom/laundry setting the stage for a lifestyle defined by both style and practicality. At the heart of the home lies a chef-inspired kitchen a true culinary masterpiece showcasing top-of-the-line JennAir appliances. An oversized 9-foot long island serves as the perfect gathering spot for family and friends, while the sleek design and premium finishes ensure a cooking experience that is as delightful as it is efficient. A sophisticated dining area and luminous living room provide an ideal setting for both relaxed evenings and lavish entertaining. A beautifully designed staircase leads to a serene upper level, with an enjoyable master, three additional bedrooms and pristine, modernized bathrooms ensuring ample space and comfort for family and guests alike. The basement offers a versatile retreat complete with a luxury bathroom perfect for movie nights, a home gym, or a guest suite. Set on an impressive 58.08 x 113.97 foot lot, with ample space for a future swimming pool. This is more than a home its an invitation to elevate your everyday living where the allure of Markland Woods shines brightly. Irrigation Sprinkler System. Markland Wood Golf Club Closely. Great schools within walking distance: Silverthorne Collegiate Institute, Bloordale Middle, Millwood Junior, St. Clement Catholic, Michael Power/St. Joseph Highschool. Major Hwys, TTC, Premier Shopping.
About This Property
37 Cherry Post Crescent, Etobicoke, M9C 2J9
Home Overview
Basic Information
Walk around the neighborhood
37 Cherry Post Crescent, Etobicoke, M9C 2J9
Shally Shi
Sales Representative, Dolphin Realty Inc
English, Mandarin
Residential ResaleProperty ManagementPre Construction
Mortgage Information
Estimated Payment
$0 Principal and Interest
 Walk Score for 37 Cherry Post Crescent
Walk Score for 37 Cherry Post Crescent

Book a Showing
Tour this home with Shally
Frequently Asked Questions
Can't find what you're looking for? Contact our support team for more information.
Check out 100+ listings near this property. Listings updated daily
See the Latest Listings by Cities
1500+ home for sale in Ontario

Looking for Your Perfect Home?
Let us help you find the perfect home that matches your lifestyle
