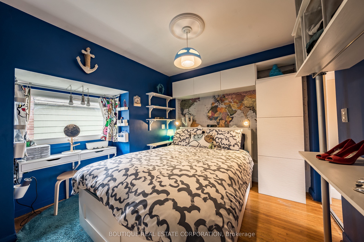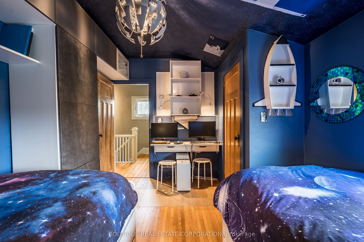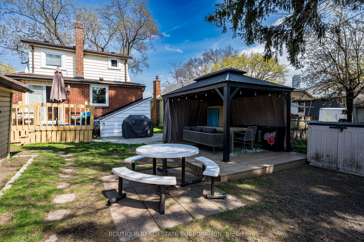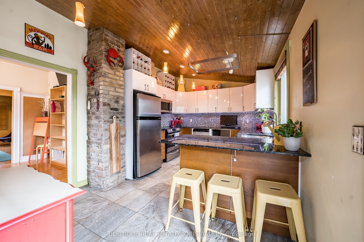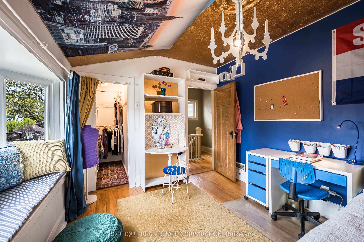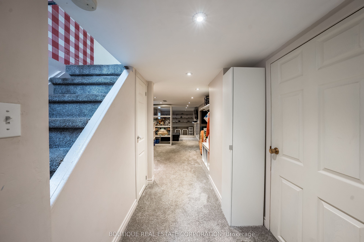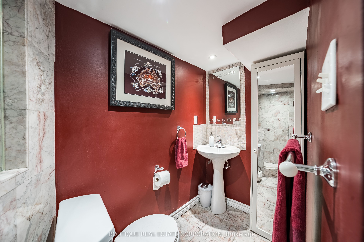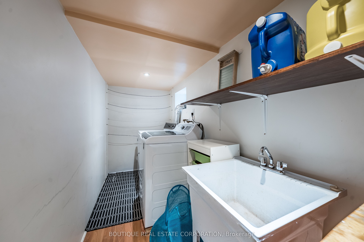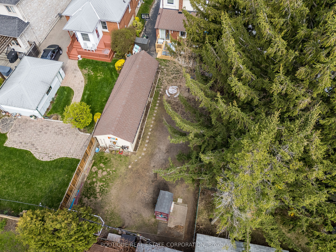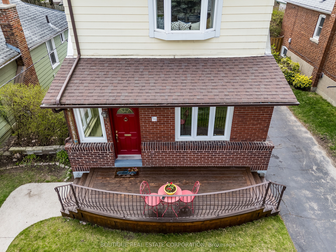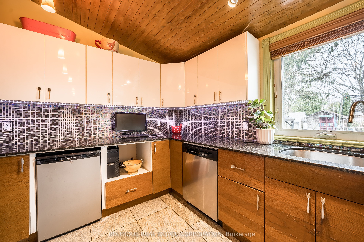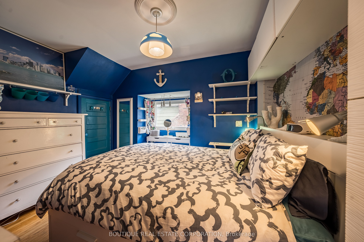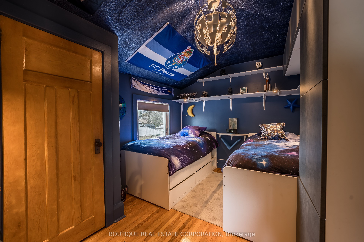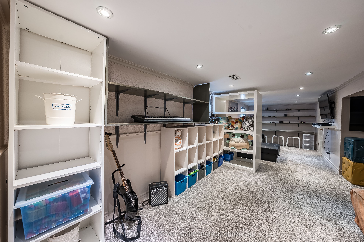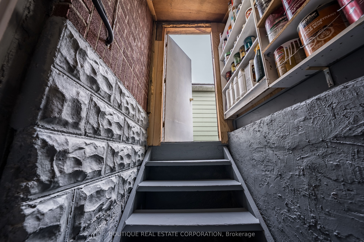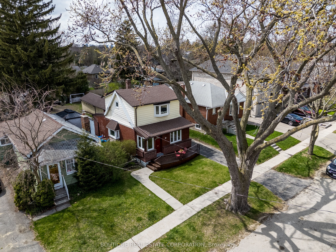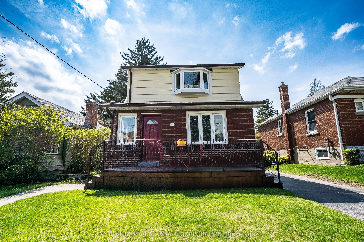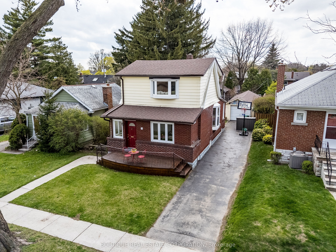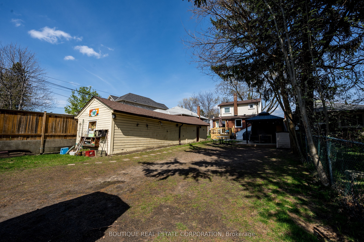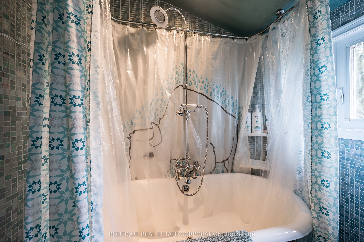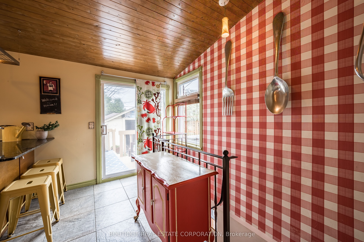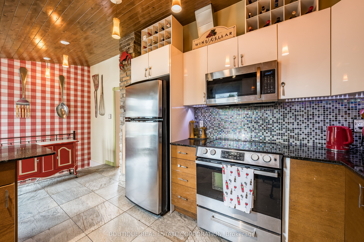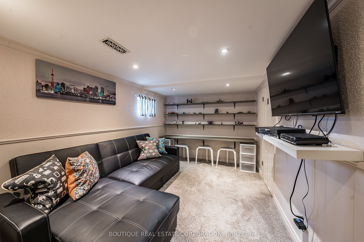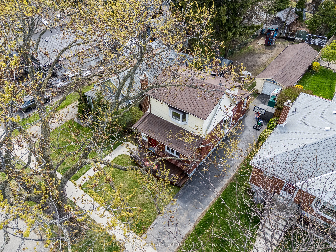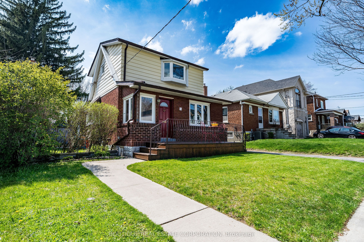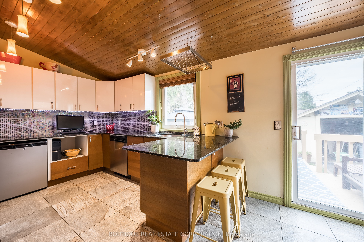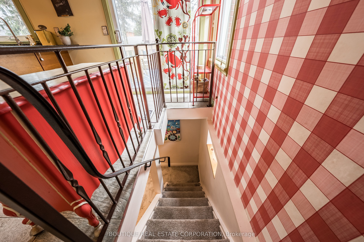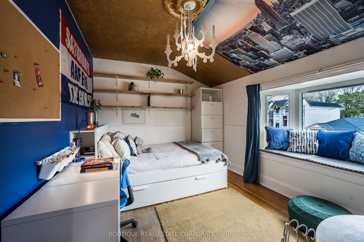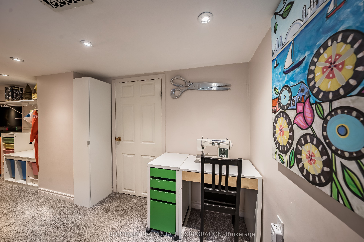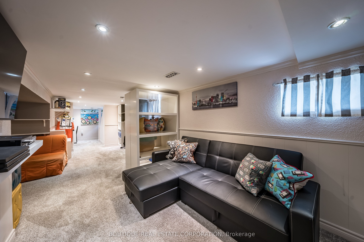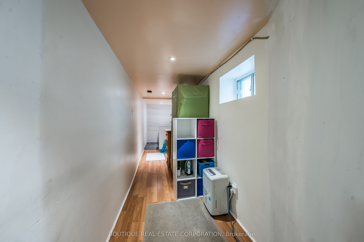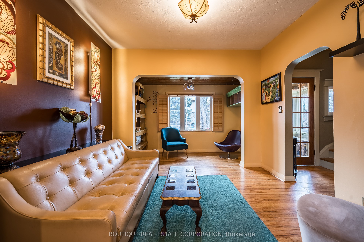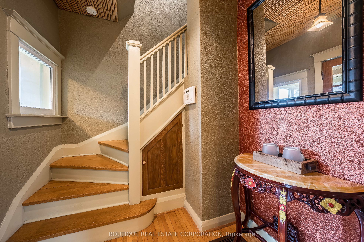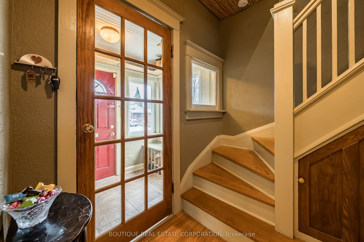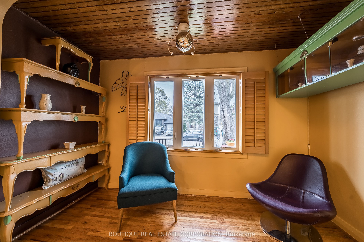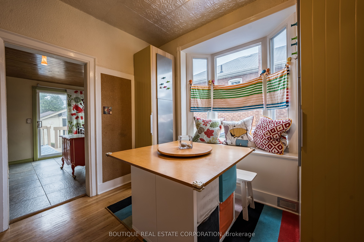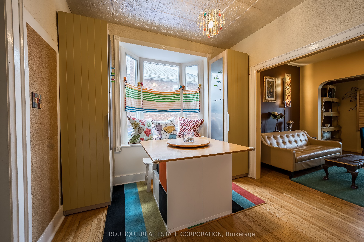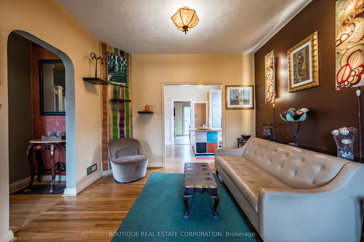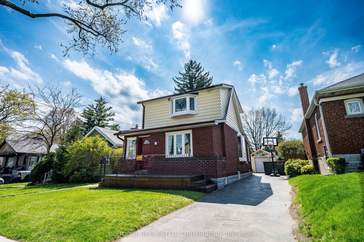
$1,388,000
Est. Payment
$5,301/mo*
*Based on 20% down, 4% interest, 30-year term
Listed by BOUTIQUE REAL ESTATE CORPORATION
Detached•MLS #W12123207•New
Room Details
| Room | Features | Level |
|---|---|---|
Kitchen 3.1 × 5.84 m | B/I DishwasherBreakfast BarWalk-Out | Main |
Dining Room 3.04 × 2.74 m | Bay WindowHardwood Floor | Main |
Living Room 4.45 × 3.37 m | Hardwood Floor | Main |
Bedroom 3.62 × 2.74 m | WindowHardwood Floor | Main |
Bedroom 2 3.81 × 2.89 m | Bay WindowWalk-In Closet(s)Hardwood Floor | Second |
Bedroom 3 3.83 × 2.87 m | Hardwood FloorWindow | Second |
Client Remarks
A whimsical 3 bedroom home with an extra long single garage approx. 40' 6" x 10' 4" (12.34m x 3.20m) on a 40' x 140' flat lot. Convert the garage to a studio, a workshop or use it for storage or a place to store your classic car or store motorcycles. This home has a separate entrance to the finished basement which may be converted into a possible in-law suite. Main floor bedroom or use as an office. Well-apportioned large kitchen with breakfast bar. Close to downtown, the lake, trails, parks and all the local amenities. Possible opportunity to construct an addition over existing kitchen for additional 2nd floor ensuite bedroom and bath? Plenty of additional storage space/areas in basement. Love this home as-is or add your personal touches and style. Don't hesitate to book your showing of this wonderful property with great family vibes and energy. It's a happy home for these owners.
About This Property
36 Frances Avenue, Etobicoke, M8Y 3K9
Home Overview
Basic Information
Walk around the neighborhood
36 Frances Avenue, Etobicoke, M8Y 3K9
Shally Shi
Sales Representative, Dolphin Realty Inc
English, Mandarin
Residential ResaleProperty ManagementPre Construction
Mortgage Information
Estimated Payment
$0 Principal and Interest
 Walk Score for 36 Frances Avenue
Walk Score for 36 Frances Avenue

Book a Showing
Tour this home with Shally
Frequently Asked Questions
Can't find what you're looking for? Contact our support team for more information.
See the Latest Listings by Cities
1500+ home for sale in Ontario

Looking for Your Perfect Home?
Let us help you find the perfect home that matches your lifestyle
