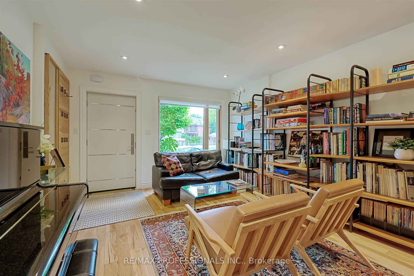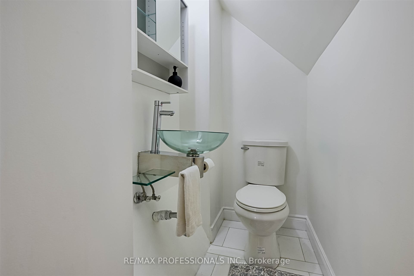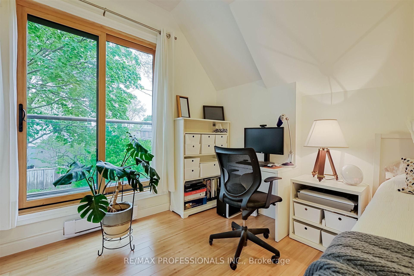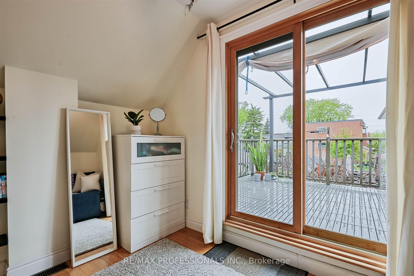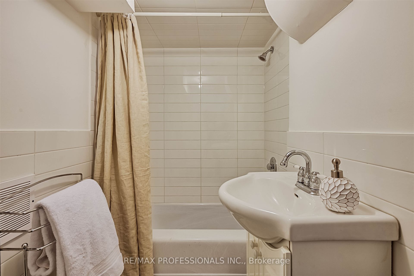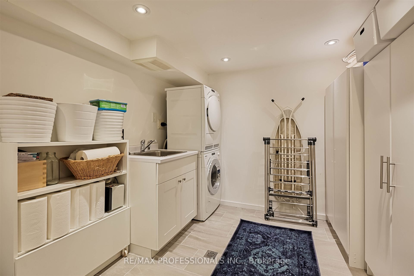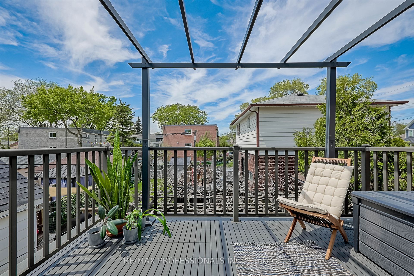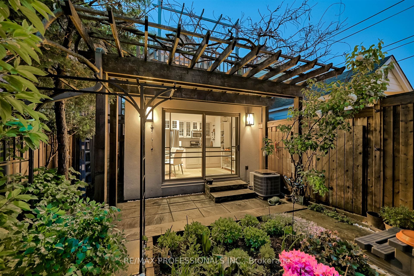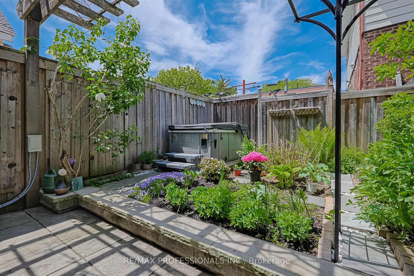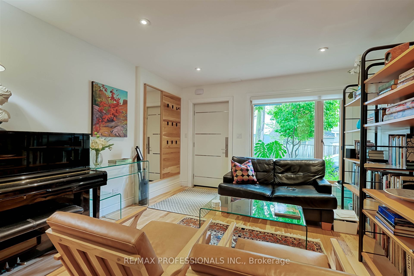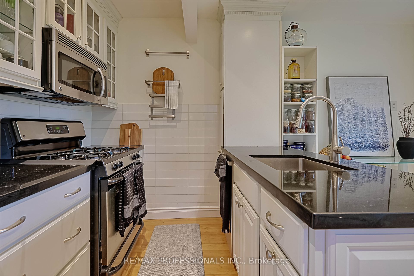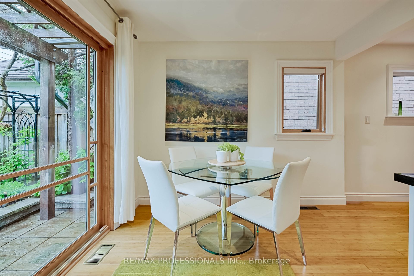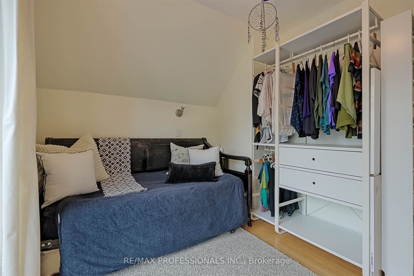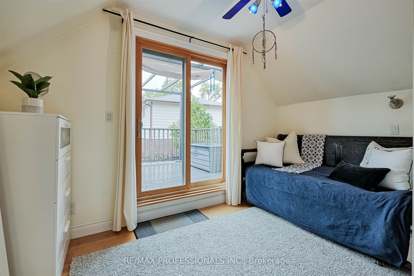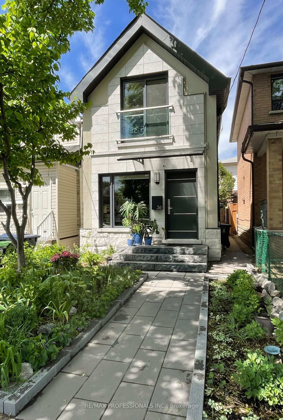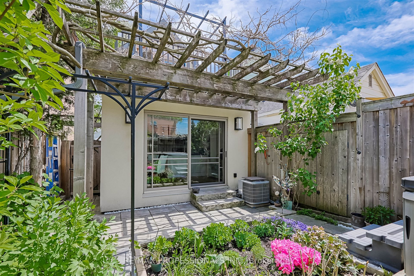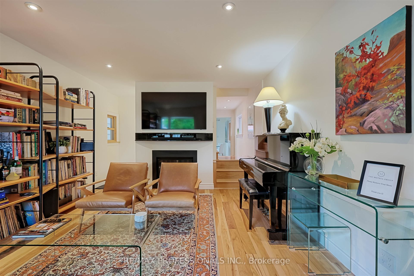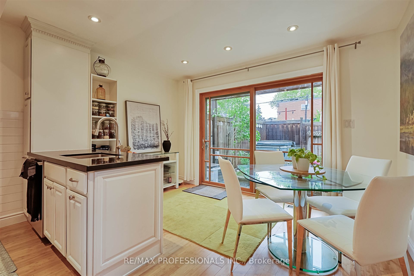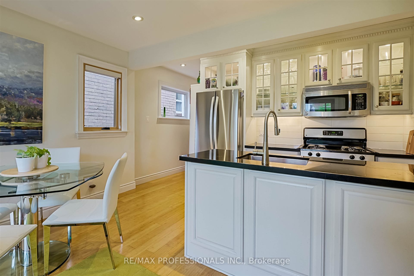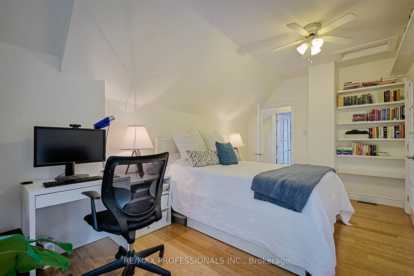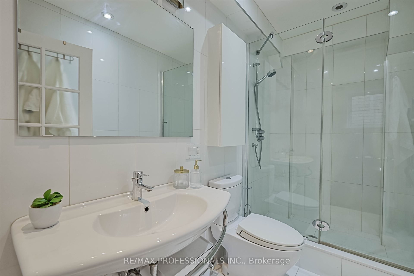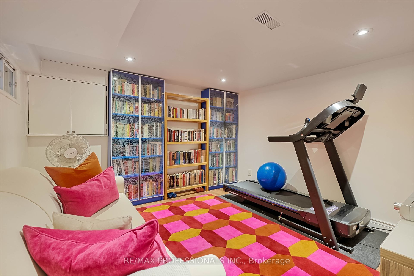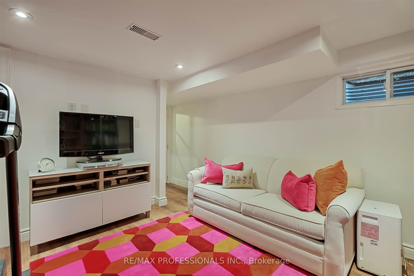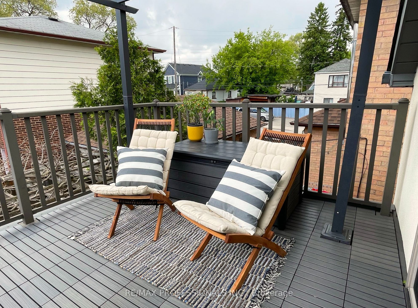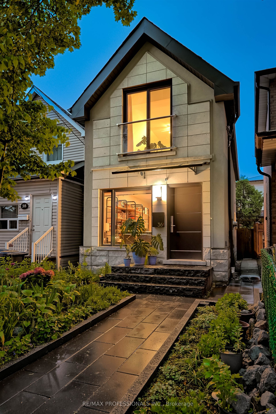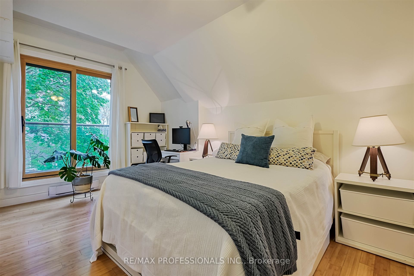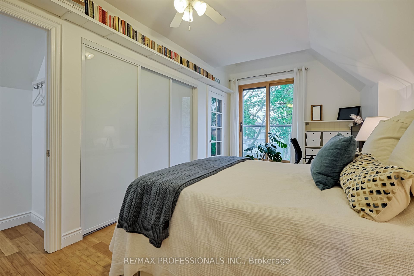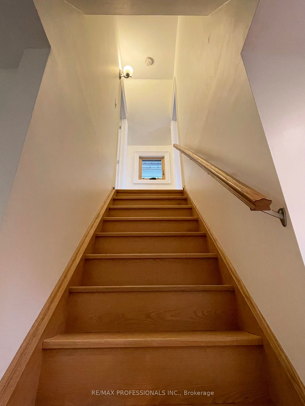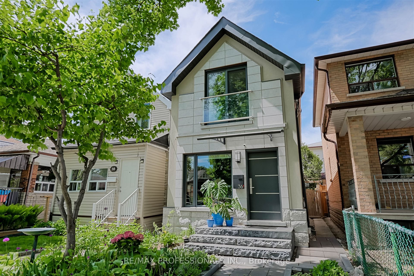
$989,000
Est. Payment
$3,777/mo*
*Based on 20% down, 4% interest, 30-year term
Listed by RE/MAX PROFESSIONALS INC.
Detached•MLS #W12182347•New
Room Details
| Room | Features | Level |
|---|---|---|
Living Room 4.9 × 4.09 m | Hardwood FloorGas FireplaceStone Fireplace | Main |
Kitchen 4.17 × 3.71 m | Eat-in KitchenWalk-OutDouble Doors | Main |
Primary Bedroom 5.33 × 3.84 m | ClosetJuliette Balcony2 Pc Ensuite | Second |
Bedroom 2 3.84 × 2.57 m | BambooW/O To TerraceCeiling Fan(s) | Second |
Client Remarks
Renovated, Two - Storey, Detached House Located in Rockcliffe-Smythe With Second - Floor Walkout Terrace! This 2+1 Bedroom, 3 Bathroom Home Features a Beautifully Landscaped Front Yard With Walkway and a Natural Black Stone Landing. The Stunning Stone Façade, Sills, and Upgraded Aluminum Eavestroughs Add Curb Appeal and a Natural, Elegant Exterior Touch. The Main Floor Offers a Spacious Living/Family Room With a Working Fireplace, and an Open-Concept Kitchen With Stainless Steel Appliances, Full-Height Pantry and a Walkout to a Sun-Filled, Landscaped Backyard With Hot Tub. The Second Floor Offers Great Storage With Built-ins, Full-Height Triple Door Closet, a Walkout Terrace, Juliet Balcony and Modern Aluminum Sliding Glass Doors With Wood-Clad Interiors. The Finished Basement Includes a Recreation Room or Additional Bedroom With Full Bathroom. Excellent Location and Opportunity For an Urban Family. Close to Multiple Public Transit Routes, Schools, Humber River Walking Trails, and Only Minutes From the Junction, Stockyards, and Other Shopping Districts. West-Facing Lot With Amazing Natural Light Throughout. MANY UPGRADES, MOVE-IN READY!
About This Property
36 Florence Crescent, Etobicoke, M6N 4E5
Home Overview
Basic Information
Walk around the neighborhood
36 Florence Crescent, Etobicoke, M6N 4E5
Shally Shi
Sales Representative, Dolphin Realty Inc
English, Mandarin
Residential ResaleProperty ManagementPre Construction
Mortgage Information
Estimated Payment
$0 Principal and Interest
 Walk Score for 36 Florence Crescent
Walk Score for 36 Florence Crescent

Book a Showing
Tour this home with Shally
Frequently Asked Questions
Can't find what you're looking for? Contact our support team for more information.
See the Latest Listings by Cities
1500+ home for sale in Ontario

Looking for Your Perfect Home?
Let us help you find the perfect home that matches your lifestyle
