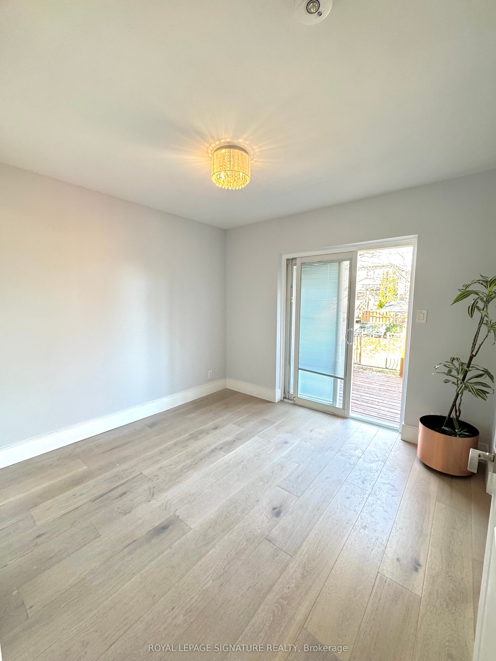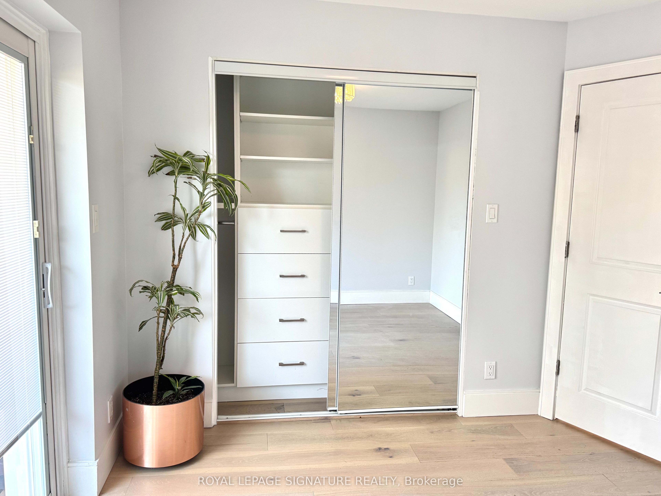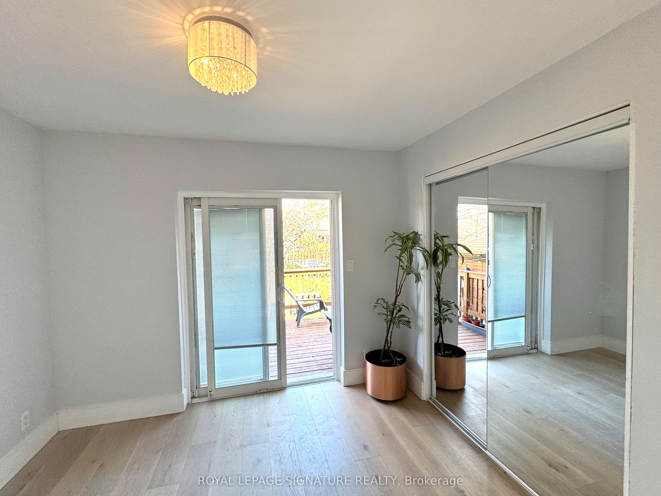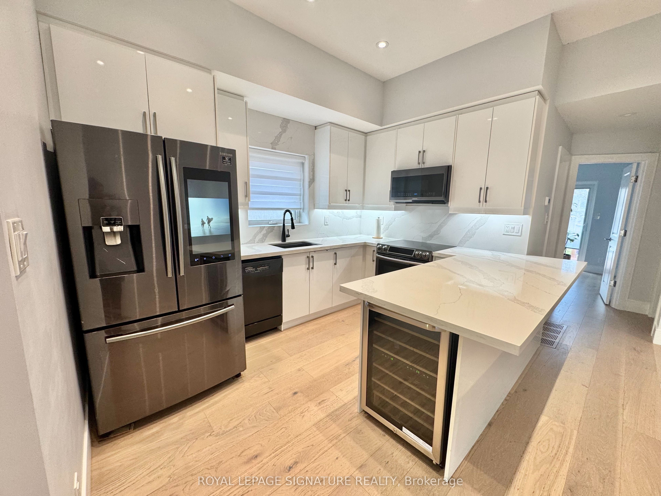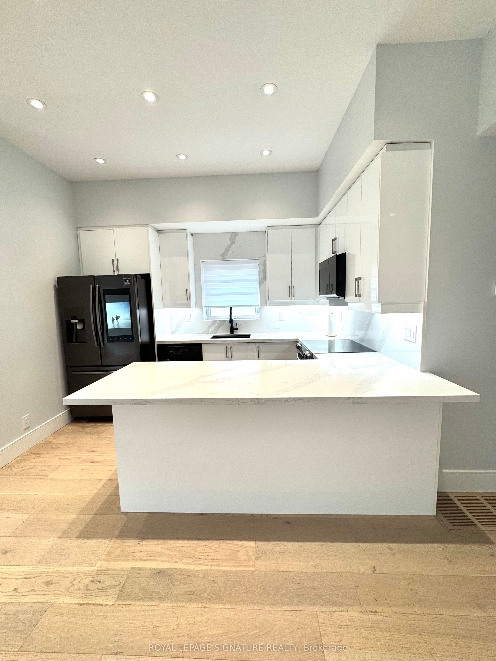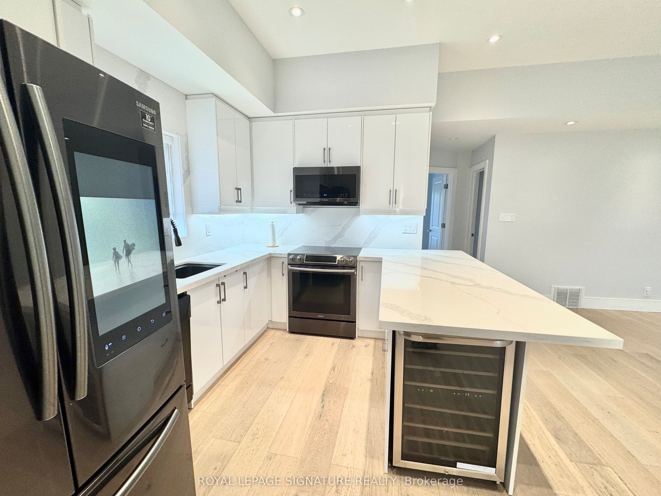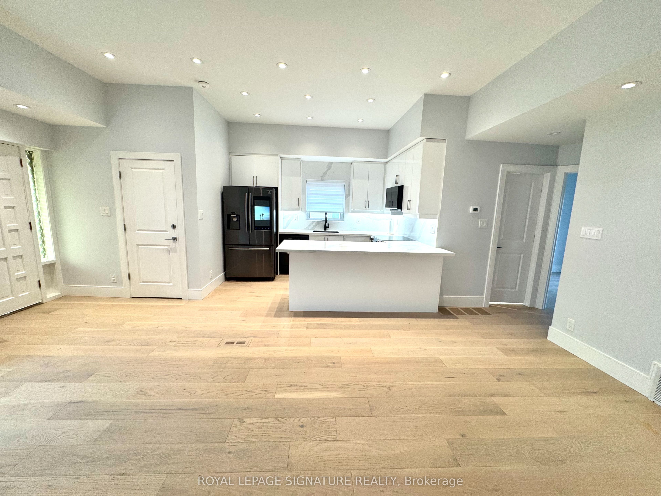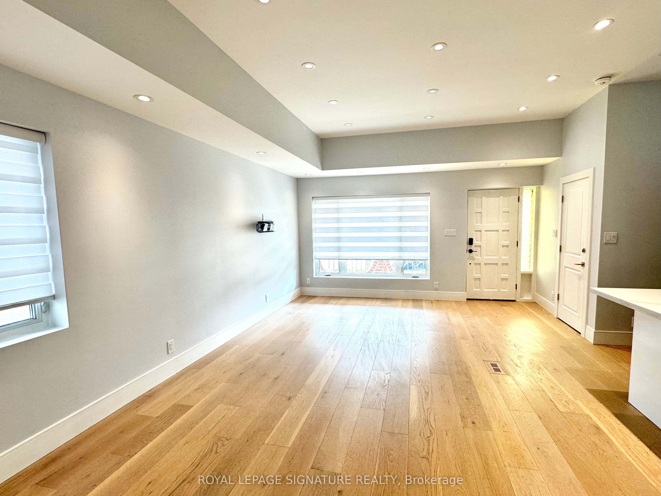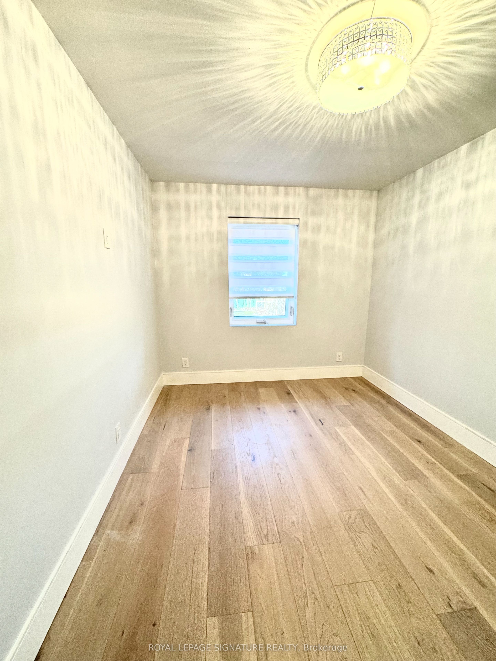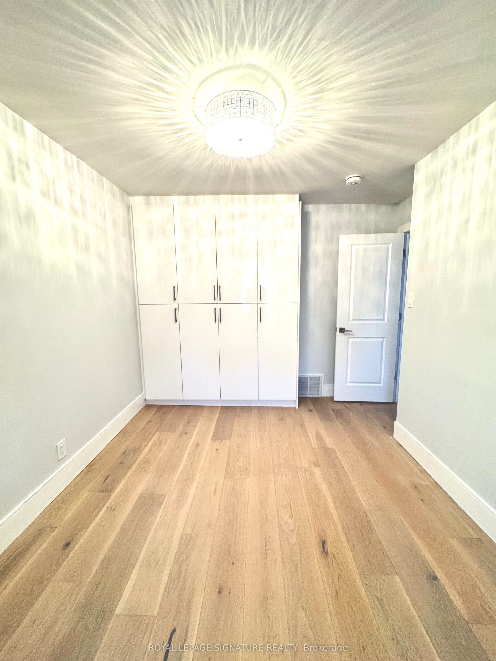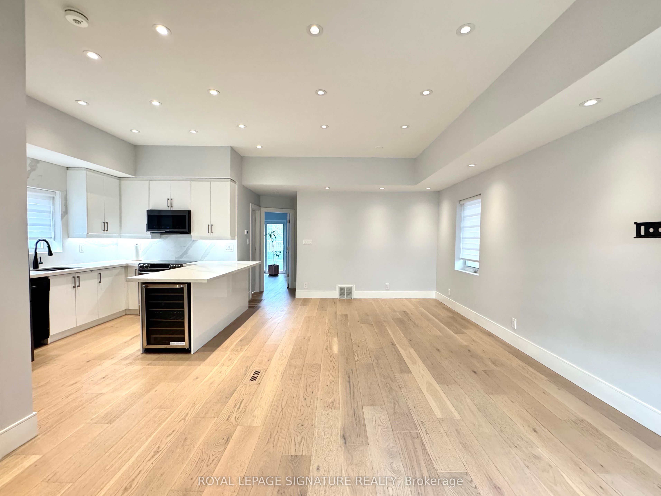
$2,900 /mo
Listed by ROYAL LEPAGE SIGNATURE REALTY
Detached•MLS #W12086729•New
Room Details
| Room | Features | Level |
|---|---|---|
Living Room 4.6 × 3.22 m | Combined w/DiningHardwood FloorBay Window | Main |
Kitchen 3.21 × 2.92 m | Quartz CounterHardwood Floor | Main |
Bedroom 3 × 3.2 m | Hardwood FloorW/O To DeckB/I Closet | Main |
Bedroom 2 3.22 × 3.3 m | Hardwood FloorB/I Closet | Main |
Client Remarks
Welcome to the Queensway Village! Charming 2 bedroom home, 1 bathroom, 1 Driveway Parking Space: Beautifully updated and perfectly blends charm with modern living. From the moment you step inside, you'll fall in love with an open concept layout, featuring a modern kitchen with a large island, quartz countertops, hardwood floors, and even a bar fridge - perfect for hosting family and friends. The primary bedroom offers direct access to a private deck, making it an ideal spot for your morning coffee/tea or evening unwind. Step outside to discover a large fully fenced backyard. Located in a great neighbourhood, surrounded by great schools, parks, TTC, QEW/427, Costco, Sherway Gardens and shopping just minutes away! Tenant responsible for 60% of utilities.
About This Property
36 Ashmore Avenue, Etobicoke, M8Z 4C4
Home Overview
Basic Information
Walk around the neighborhood
36 Ashmore Avenue, Etobicoke, M8Z 4C4
Shally Shi
Sales Representative, Dolphin Realty Inc
English, Mandarin
Residential ResaleProperty ManagementPre Construction
 Walk Score for 36 Ashmore Avenue
Walk Score for 36 Ashmore Avenue

Book a Showing
Tour this home with Shally
Frequently Asked Questions
Can't find what you're looking for? Contact our support team for more information.
See the Latest Listings by Cities
1500+ home for sale in Ontario

Looking for Your Perfect Home?
Let us help you find the perfect home that matches your lifestyle
