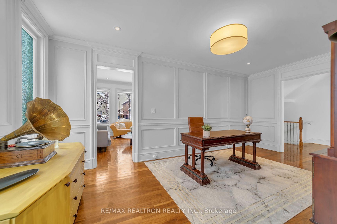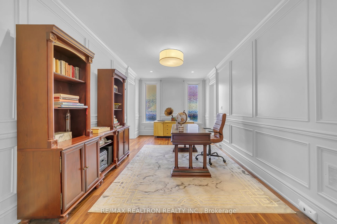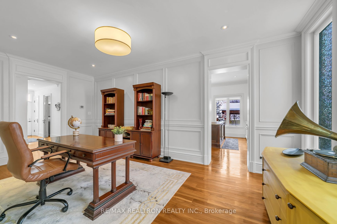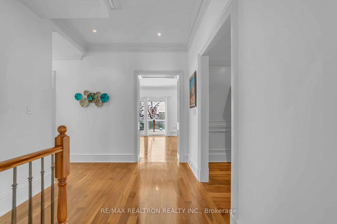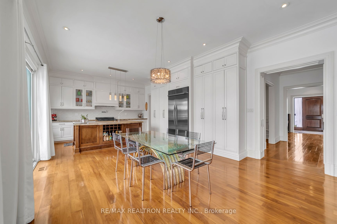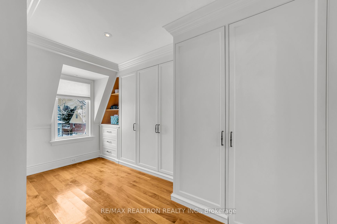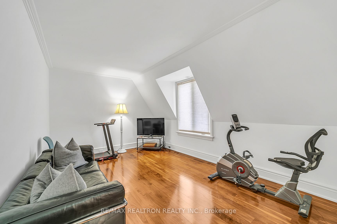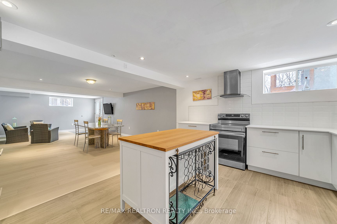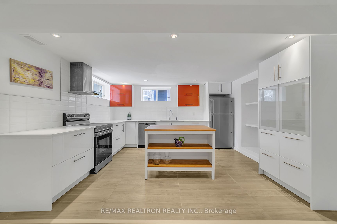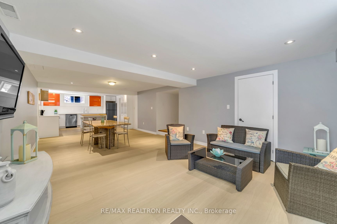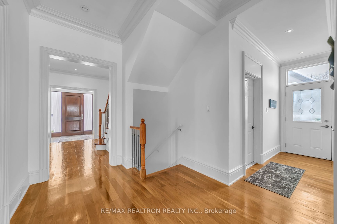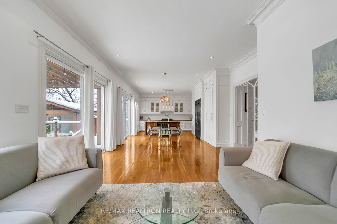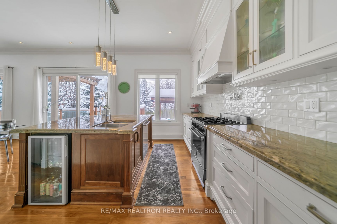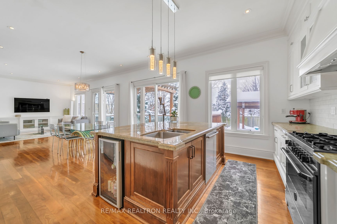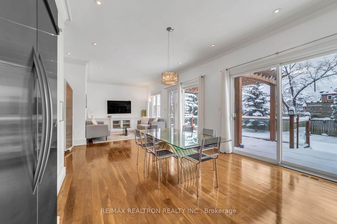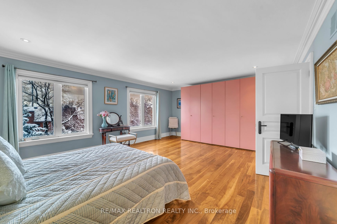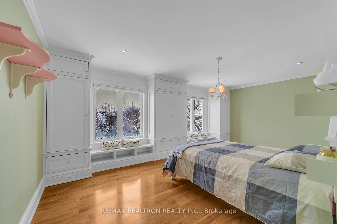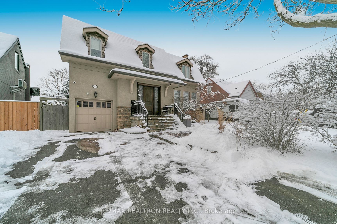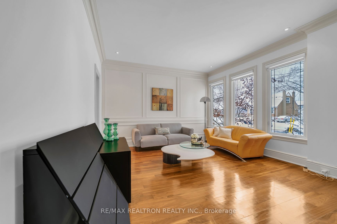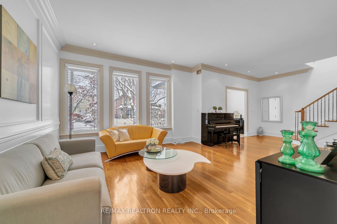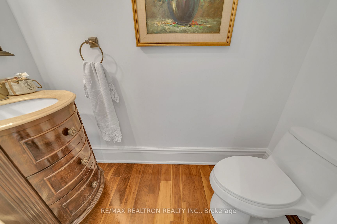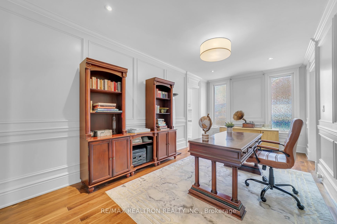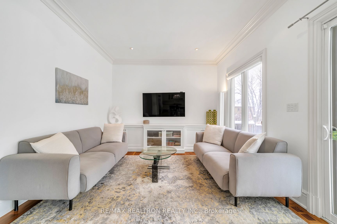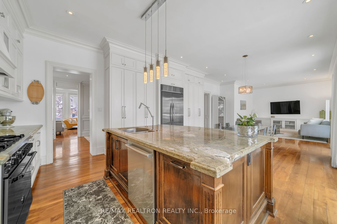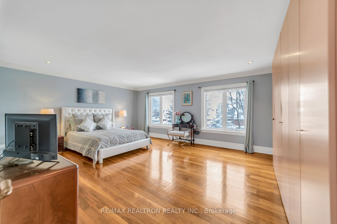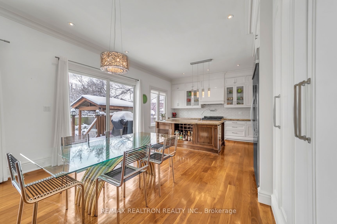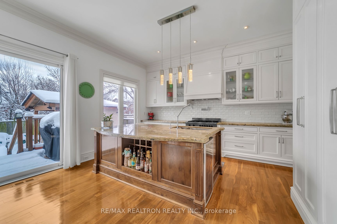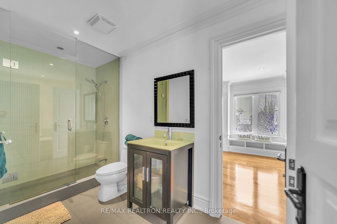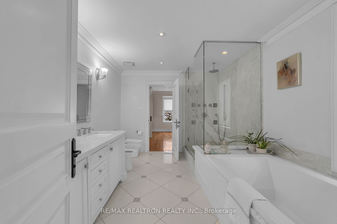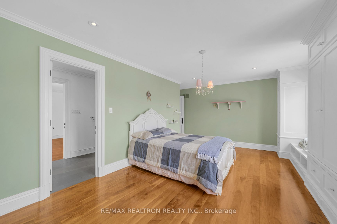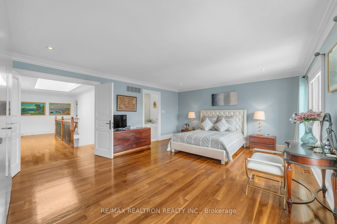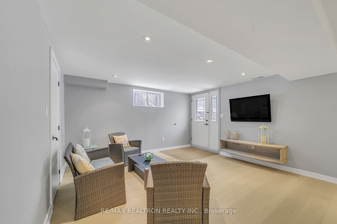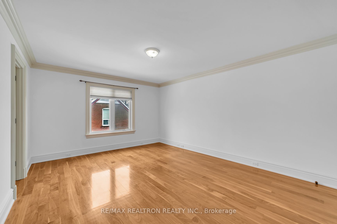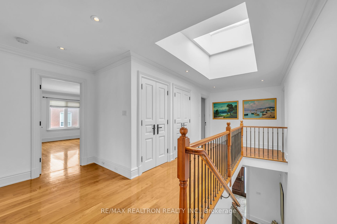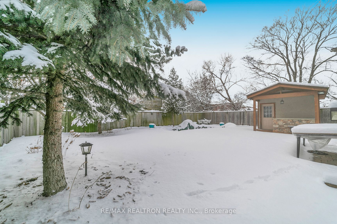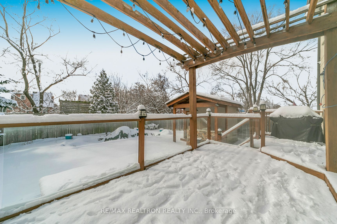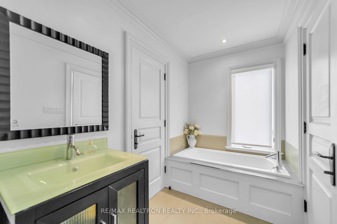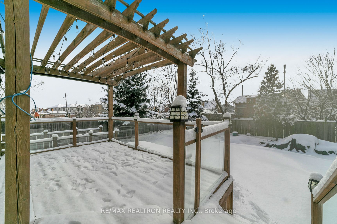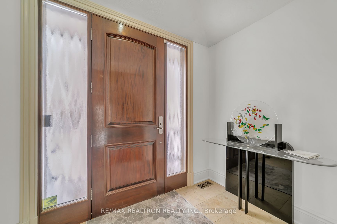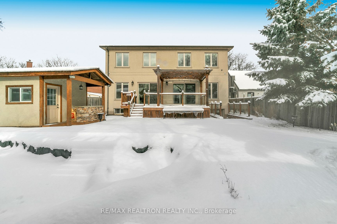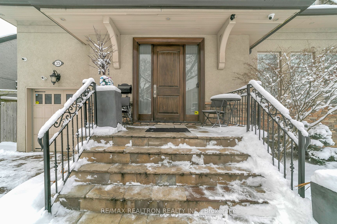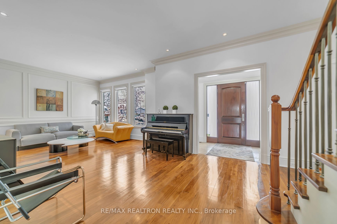
$2,200,000
Est. Payment
$8,403/mo*
*Based on 20% down, 4% interest, 30-year term
Listed by RE/MAX REALTRON REALTY INC.
Detached•MLS #W11974571•Terminated
Room Details
| Room | Features | Level |
|---|---|---|
Living Room 8.62 × 4.45 m | Hardwood FloorOpen ConceptOverlooks Frontyard | Main |
Dining Room 5.82 × 3.23 m | Hardwood FloorWood TrimWainscoting | Main |
Kitchen 4.72 × 4.31 m | Centre IslandB/I AppliancesGranite Counters | Main |
Primary Bedroom 6.19 × 4.69 m | Hardwood Floor6 Pc EnsuiteWalk-In Closet(s) | Second |
Bedroom 2 6.25 × 3.12 m | Hardwood Floor4 Pc EnsuiteCloset | Second |
Bedroom 3 5.52 × 4.66 m | Hardwood Floor4 Pc EnsuiteHis and Hers Closets | Second |
Client Remarks
Nestled on a peaceful street in a prestigious North York Neighborhood . This Expansive Detached Home Offers Approximately 3,600 sq. ft. Refined Living Space: Large Living Room/Dining Room/ Great Room Combined With The Custom Build Kitchen Double Stacked Cupboards & 10Ft. Ceilings, Hardwood Floors and Ceramic Through Out First and Second Floors, 6 bathrooms. Renovated and expanded over the years, it includes a fully finished Walk out Basement? walnut floors leading through Solid Wood Doors, To an Elegantly and Sophisticated interior with tasteful High end Finishes. The Spacious Chef's kitchen boasts Premium Stainless Steel Appliances, a Wine Fridge, Combined With The great Room and Two Sliding Doors Opening to The Backyard Oasis Feature A Bar, A Saltwater Inground Pool and a Stylish Cabana, 1-3 Pc Bath, Cedar Deck With a Pergola, Perfect Retreat For Indoor- Outdoor Living or Entertaining, Fully Finished Walkout Basement adds Versatility with a second kitchen, ideal for extended family living or hosting guests. Blending Modern Luxury with timeless Sophistication, This Exceptional Property Offers an Unparalleled Lifestyle in The Neighbourhood. There is a hot tub that attaches to the pool. it is part of the pool and Can be used when the pool is opened
About This Property
35 Yorkdale Crescent, Etobicoke, M9M 1C2
Home Overview
Basic Information
Walk around the neighborhood
35 Yorkdale Crescent, Etobicoke, M9M 1C2
Shally Shi
Sales Representative, Dolphin Realty Inc
English, Mandarin
Residential ResaleProperty ManagementPre Construction
Mortgage Information
Estimated Payment
$0 Principal and Interest
 Walk Score for 35 Yorkdale Crescent
Walk Score for 35 Yorkdale Crescent

Book a Showing
Tour this home with Shally
Frequently Asked Questions
Can't find what you're looking for? Contact our support team for more information.
See the Latest Listings by Cities
1500+ home for sale in Ontario

Looking for Your Perfect Home?
Let us help you find the perfect home that matches your lifestyle
