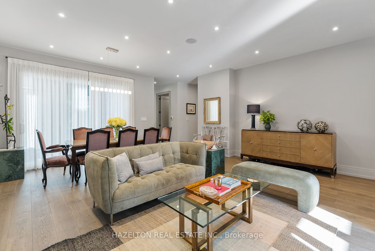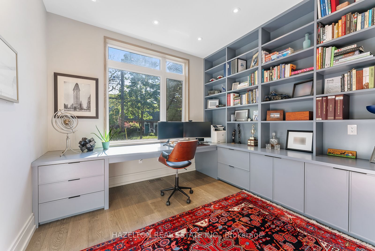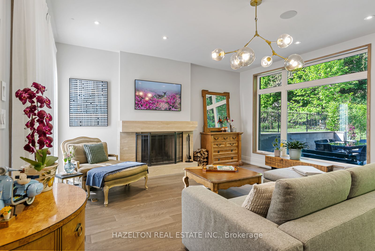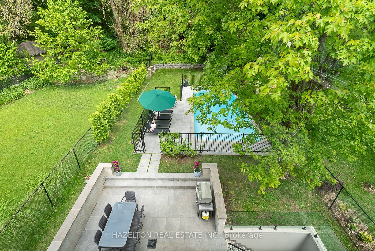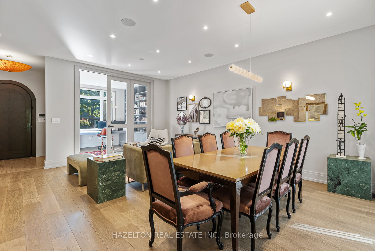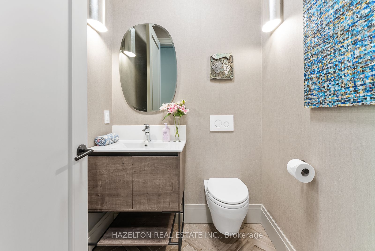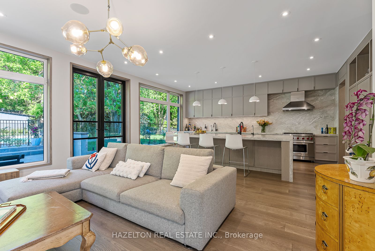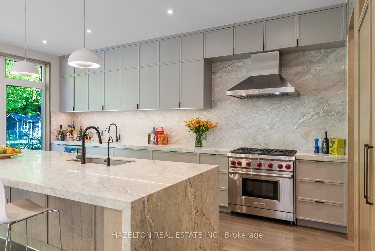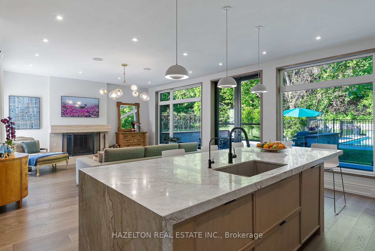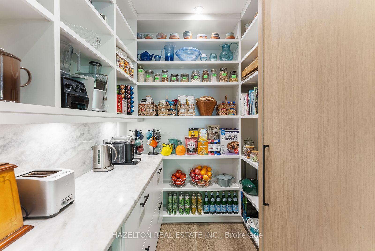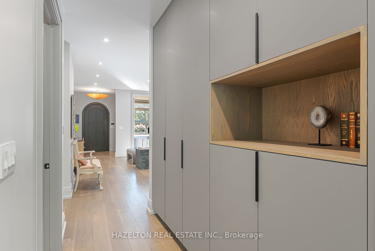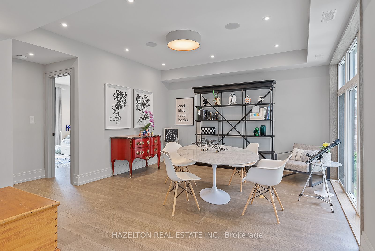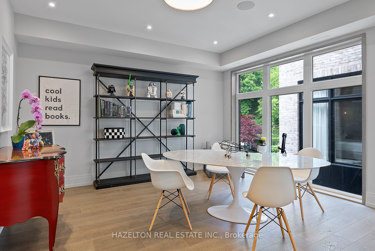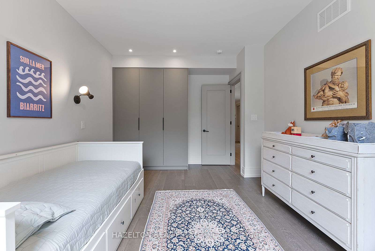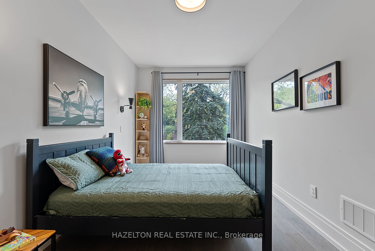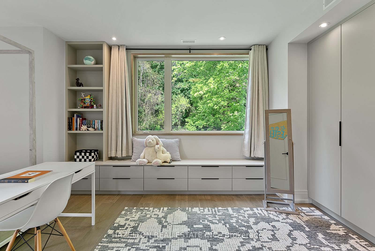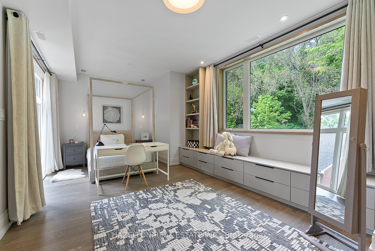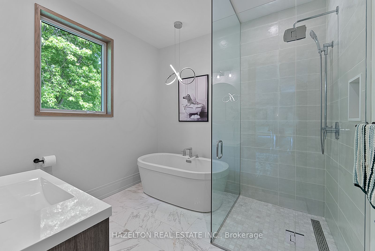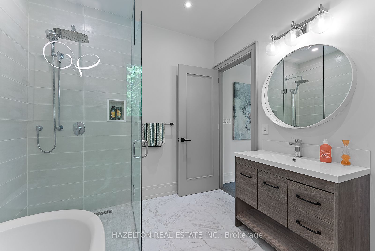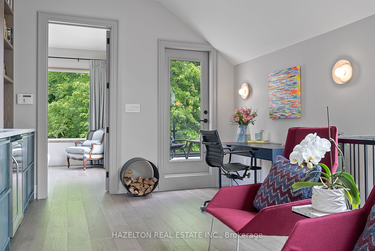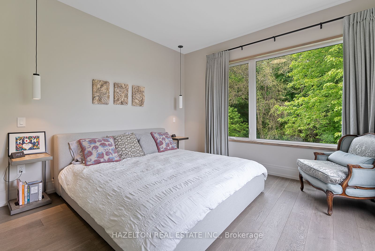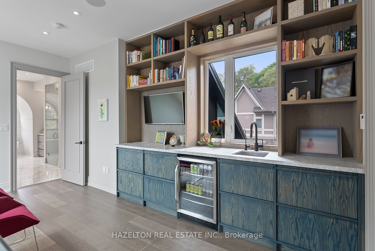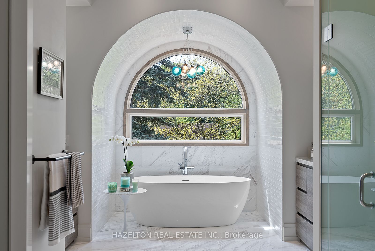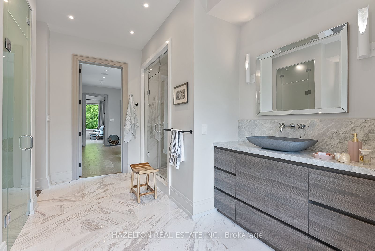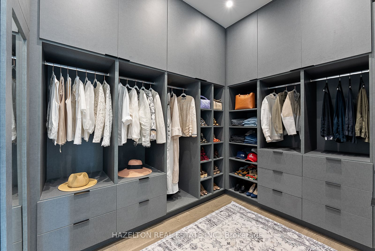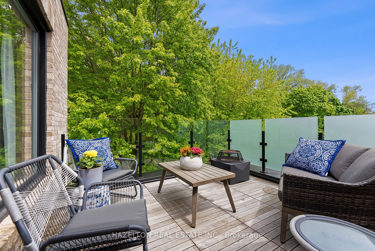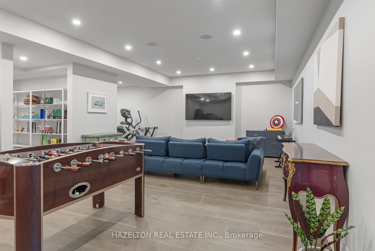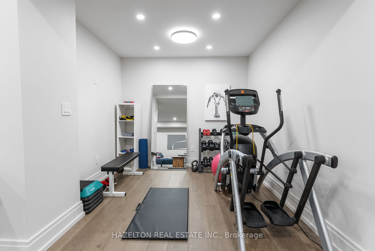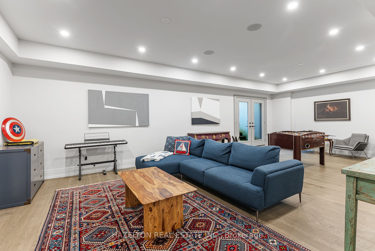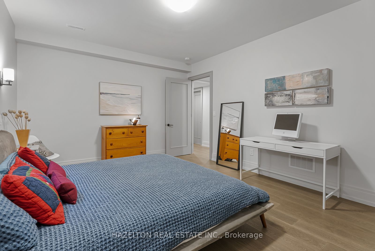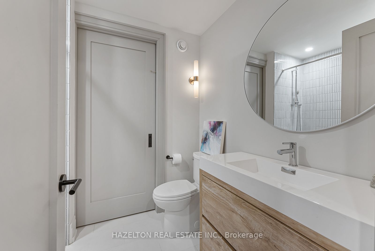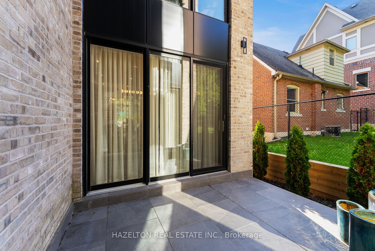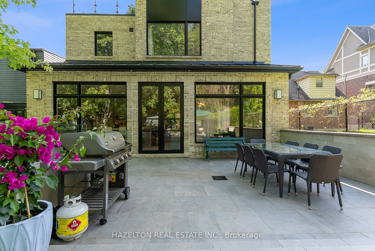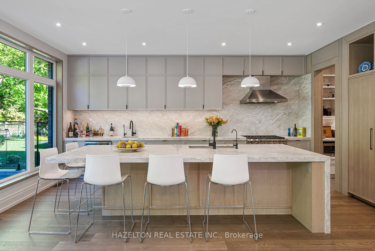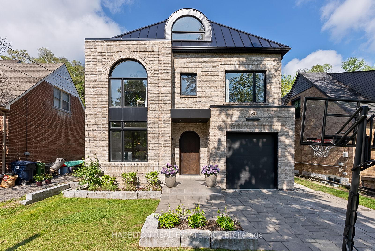
$4,995,000
Est. Payment
$19,078/mo*
*Based on 20% down, 4% interest, 30-year term
Listed by HAZELTON REAL ESTATE INC.
Detached•MLS #W12234795•New
Room Details
| Room | Features | Level |
|---|---|---|
Living Room 6.13 × 4.15 m | Combined w/DiningOpen Concept | Ground |
Dining Room | Combined w/LivingOpen ConceptW/O To Patio | Ground |
Kitchen 5.52 × 5.15 m | PantryCentre IslandOpen Concept | Ground |
Bedroom 2 6.13 × 3.66 m | Closet4 Pc EnsuiteOverlooks Backyard | Second |
Bedroom 3 4.79 × 3.38 m | Closet5 Pc Bath | Second |
Bedroom 4 4.06 × 2.67 m | Closet | Second |
Client Remarks
35 Worthington Cres could be the finest family home to come to the market in recent memory. Custom built and thoughtfully designed to provide simply outstanding family living, with joyful entertaining space and comfortable private spaces. One of the most desirable kid friendly streets in South Kingsway, this is a quick commute to downtown ,or to terrific shopping on Bloor or the Queensway. Lush landscaping with wonderful outdoor space including pool (fenced) and lots of patio space for bbq dinners. The heart of this home is the open concept kitchen /family room with a long centre island for morning coffee, and a walk in pantry, combined with welcoming gathering space with fireplace, all accessible to the garden. A separate home office, plus a more formal living and dining area provide plenty of room for all. The 2nd floor is designed for kids with an open homework/play space, and three bedrooms,2 baths and the laundry . 3rd floor is the serene treetop adult retreat. Primary bedroom/loft features an inviting sitting area, oversize walk in closet space decadent spa like ensuite, and a private rooftop patio for star gazing. The lower level provides plenty of playroom space, gym and a well sized nanny suite (4 piece bath). This is a home where family will flourish.
About This Property
35 Worthington Crescent, Etobicoke, M6S 3P5
Home Overview
Basic Information
Walk around the neighborhood
35 Worthington Crescent, Etobicoke, M6S 3P5
Shally Shi
Sales Representative, Dolphin Realty Inc
English, Mandarin
Residential ResaleProperty ManagementPre Construction
Mortgage Information
Estimated Payment
$0 Principal and Interest
 Walk Score for 35 Worthington Crescent
Walk Score for 35 Worthington Crescent

Book a Showing
Tour this home with Shally
Frequently Asked Questions
Can't find what you're looking for? Contact our support team for more information.
See the Latest Listings by Cities
1500+ home for sale in Ontario

Looking for Your Perfect Home?
Let us help you find the perfect home that matches your lifestyle
