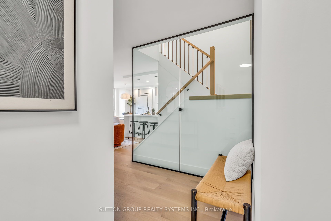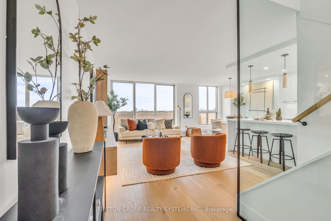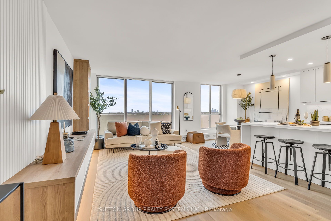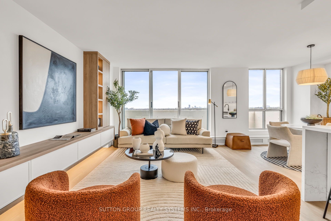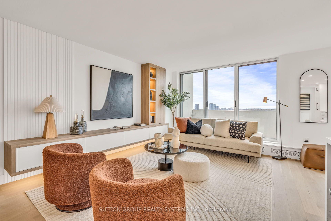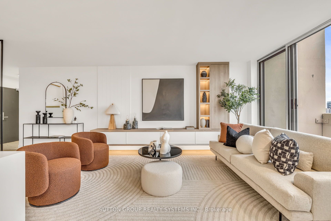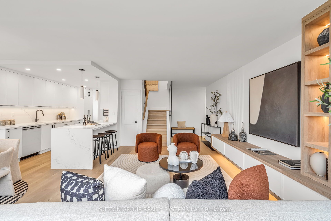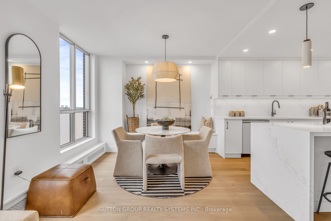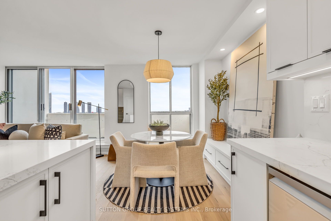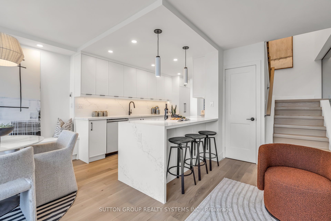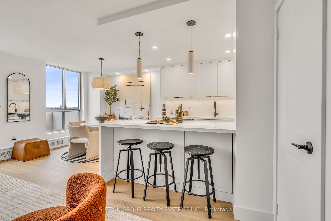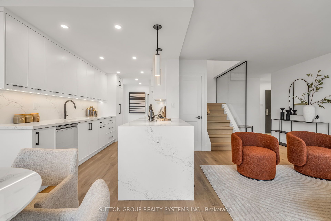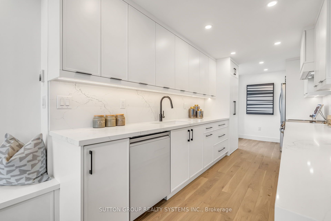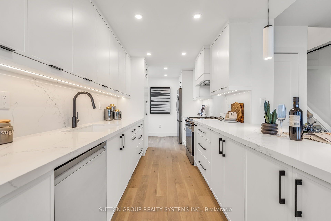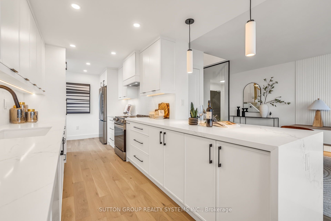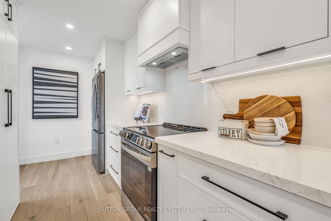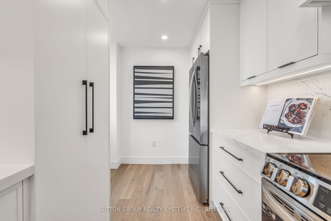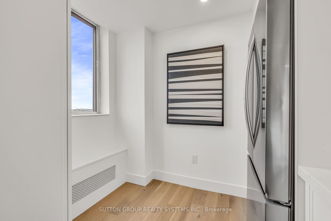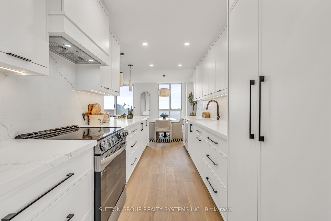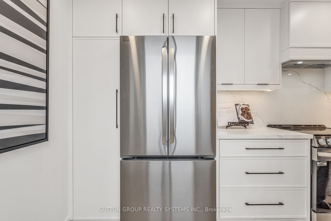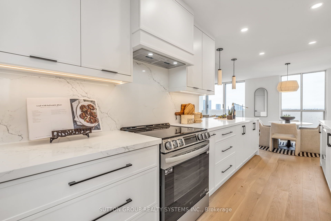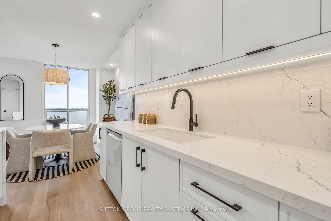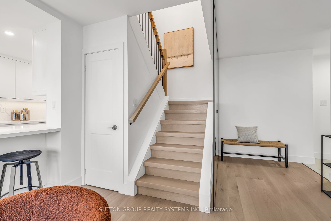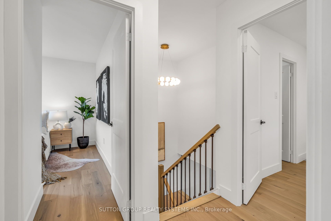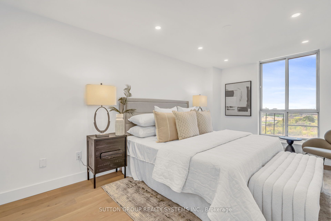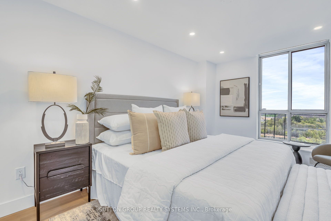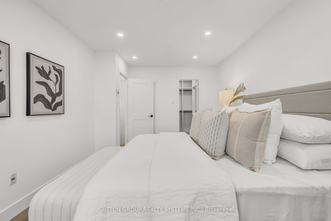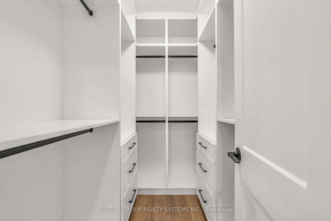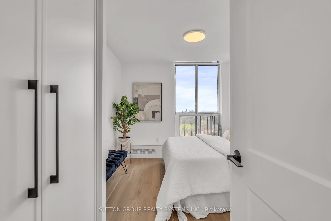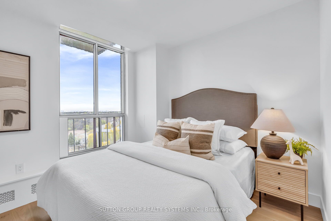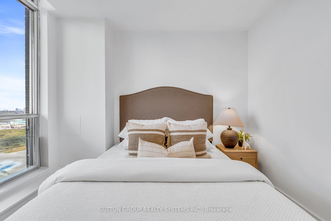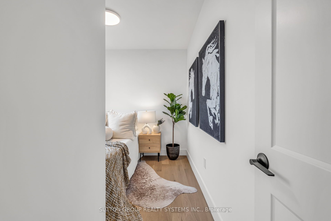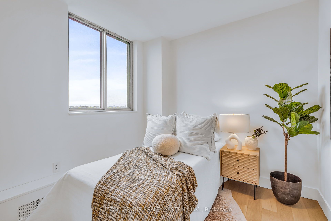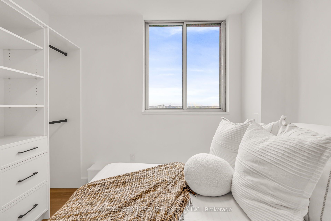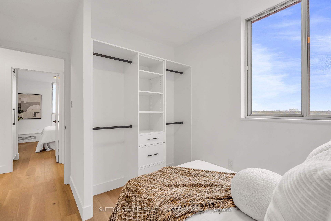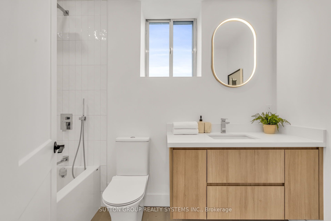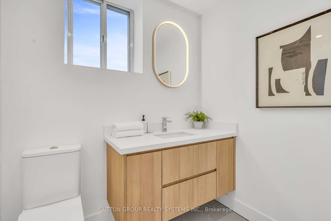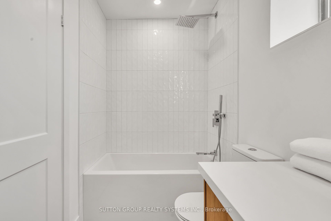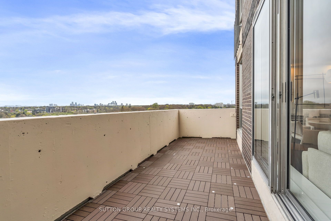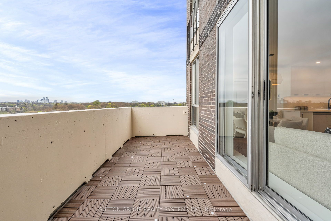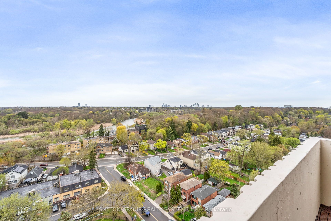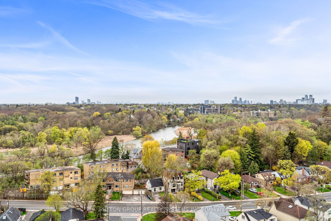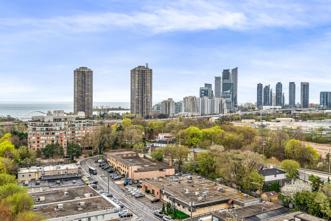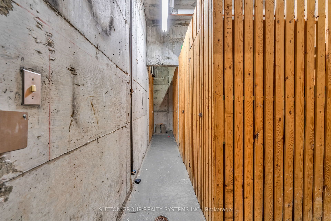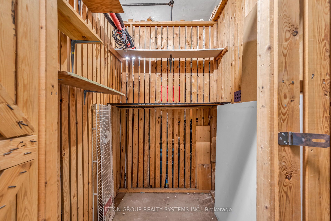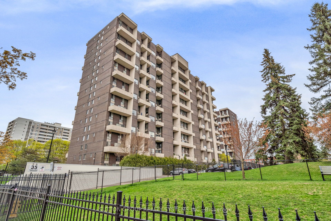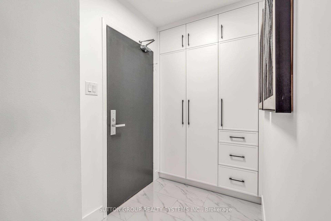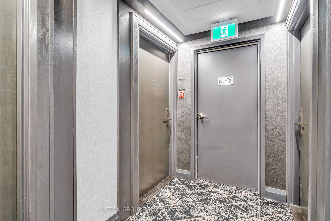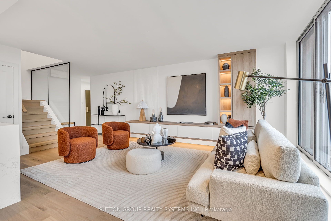
$948,000
Est. Payment
$3,621/mo*
*Based on 20% down, 4% interest, 30-year term
Listed by SUTTON GROUP REALTY SYSTEMS INC.
Condo Apartment•MLS #W12127042•New
Included in Maintenance Fee:
Heat
Hydro
Water
Cable TV
Parking
Common Elements
Building Insurance
Room Details
| Room | Features | Level |
|---|---|---|
Bedroom 3 2.74 × 2.62 m | Hardwood FloorCloset OrganizersLarge Window | Second |
Living Room 5.33 × 3.81 m | Hardwood FloorWalk-OutWest View | Main |
Dining Room 3.35 × 2.69 m | Hardwood FloorOpen ConceptLarge Window | Main |
Kitchen 5.41 × 2.36 m | Hardwood FloorOpen ConceptQuartz Counter | Main |
Primary Bedroom 5.18 × 3.15 m | Hardwood FloorWalk-In Closet(s)Closet Organizers | Second |
Bedroom 2 3.28 × 2.97 m | Hardwood FloorB/I ClosetLarge Window | Second |
Client Remarks
WOW! This One Truly Has It All! A Rarely Offered 2-Storey, 3-Bedroom Penthouse with Spectacular Humber River Views! This stunning, sun-filled west-facing corner unit is a showstopper. Professionally designed and fully renovated, it offers an exceptional blend of space, luxury, and style in one of the city's most desirable locations. Soaring with natural light, the open-concept layout features engineered hardwood flooring throughout, custom built-in closets, a beautiful oversized media wall, and a striking custom glass-panel staircase. The expansive custom kitchen is a chefs dream complete with high-end LG appliances, quartz waterfall countertops, and a matching quartz backsplash. The dining area is thoughtfully designed with elegant custom bench seating, perfect for both everyday living and entertaining. Upstairs, the spacious primary bedroom includes a custom walk-in closet organizer, while the entire unit is elevated with new wood stairs and railing, custom radiator covers, and upgraded doors, trims, and lighting throughout. The flow and function in every room are simply outstanding. Bonus features include exclusive-use parking and locker, and all-inclusive maintenance fees that cover cable and internet.
About This Property
35 Ormskirk Avenue, Etobicoke, M6S 1A8
Home Overview
Basic Information
Amenities
Visitor Parking
Tennis Court
Sauna
Indoor Pool
Gym
BBQs Allowed
Walk around the neighborhood
35 Ormskirk Avenue, Etobicoke, M6S 1A8
Shally Shi
Sales Representative, Dolphin Realty Inc
English, Mandarin
Residential ResaleProperty ManagementPre Construction
Mortgage Information
Estimated Payment
$0 Principal and Interest
 Walk Score for 35 Ormskirk Avenue
Walk Score for 35 Ormskirk Avenue

Book a Showing
Tour this home with Shally
Frequently Asked Questions
Can't find what you're looking for? Contact our support team for more information.
See the Latest Listings by Cities
1500+ home for sale in Ontario

Looking for Your Perfect Home?
Let us help you find the perfect home that matches your lifestyle
