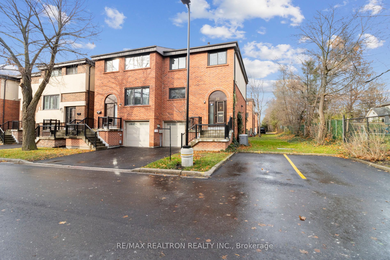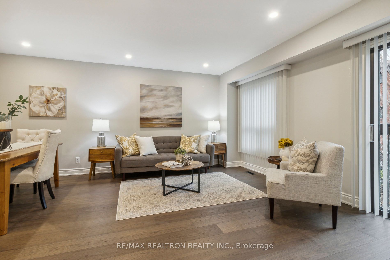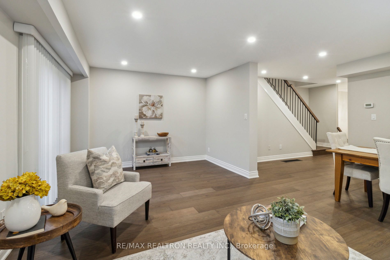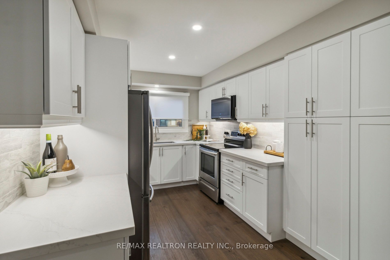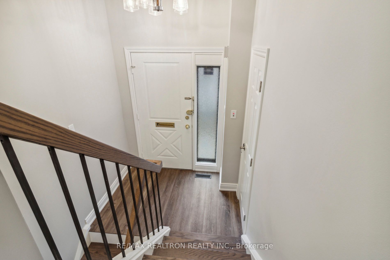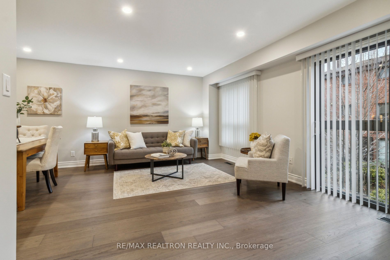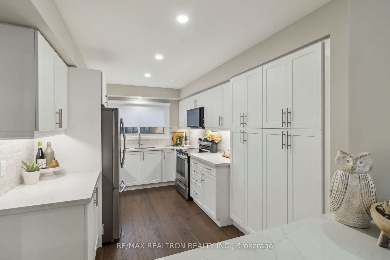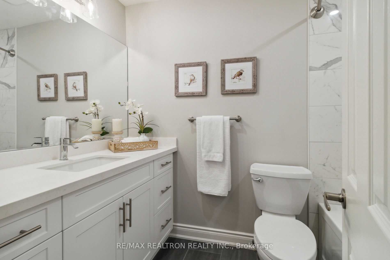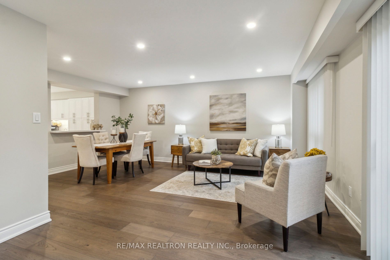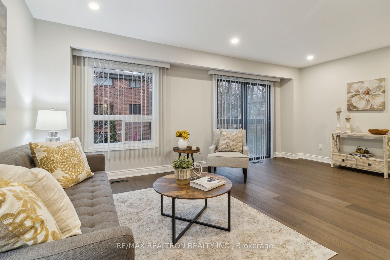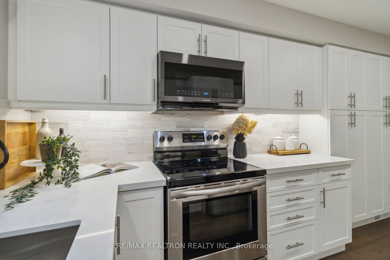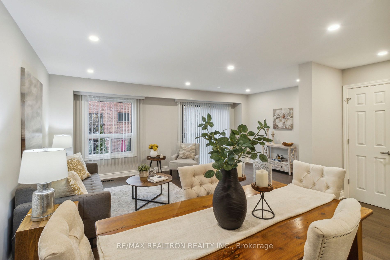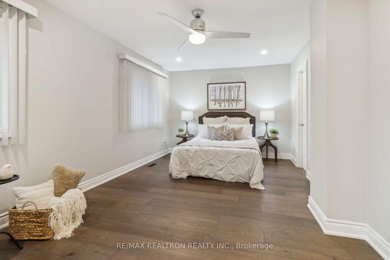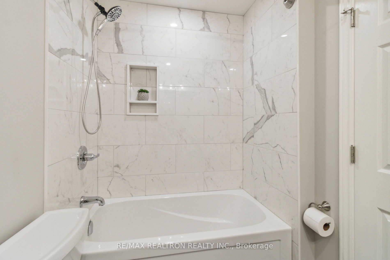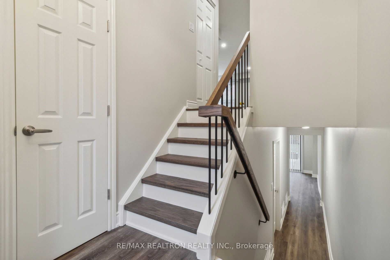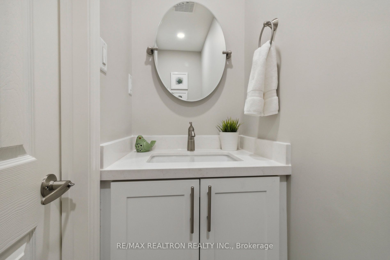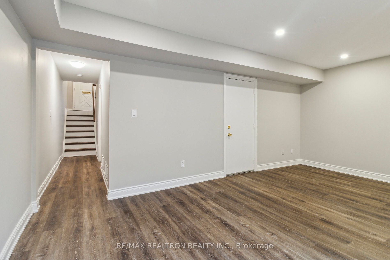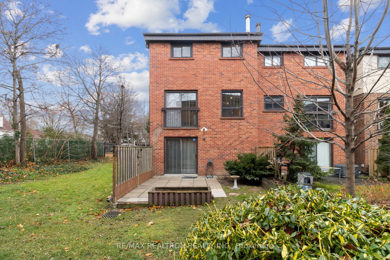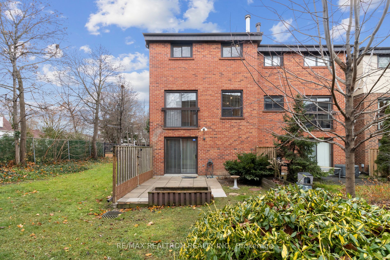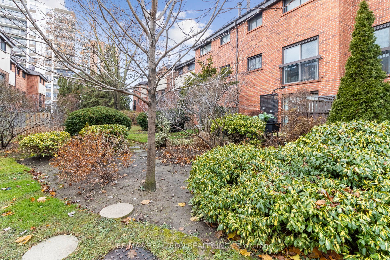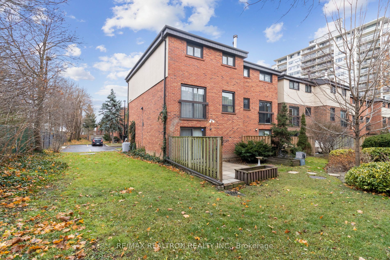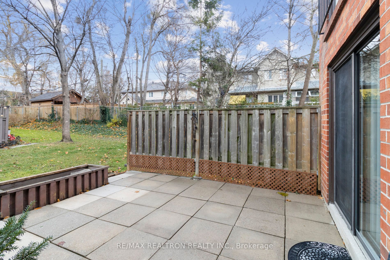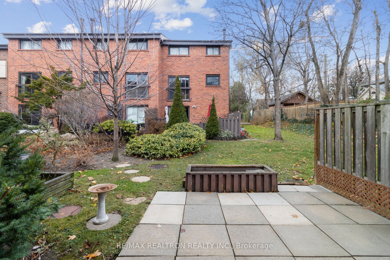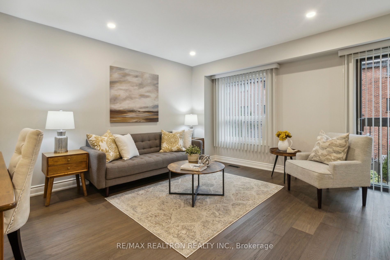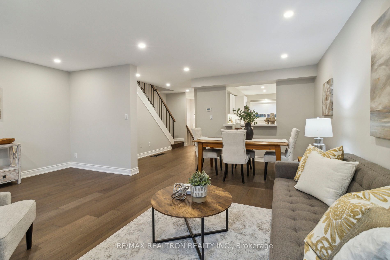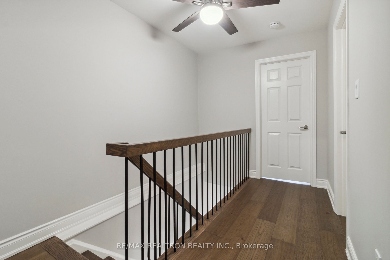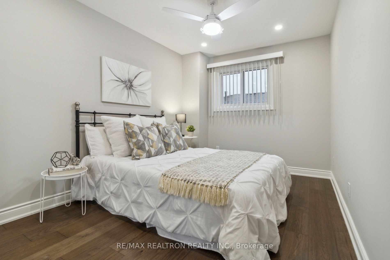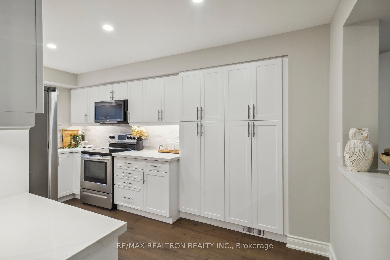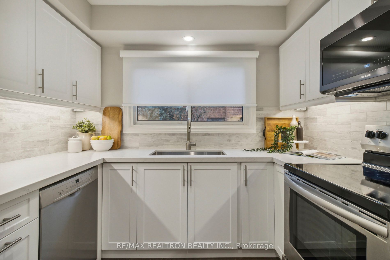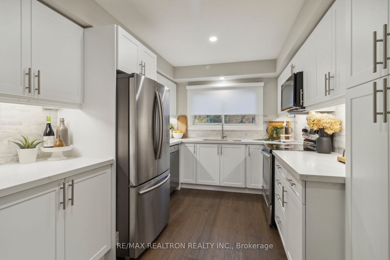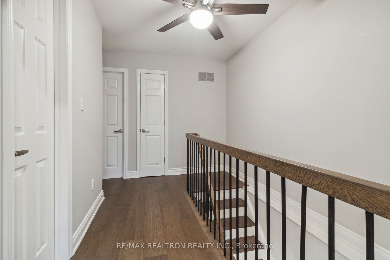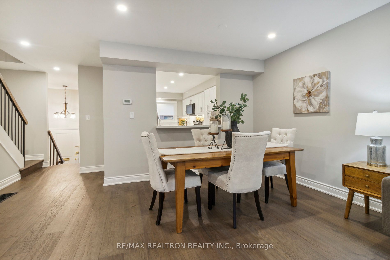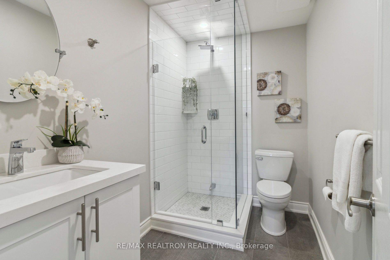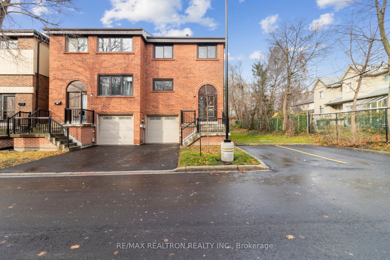
$899,000
Est. Payment
$3,434/mo*
*Based on 20% down, 4% interest, 30-year term
Listed by RE/MAX REALTRON REALTY INC.
Condo Townhouse•MLS #W12035398•Price Change
Included in Maintenance Fee:
Common Elements
Room Details
| Room | Features | Level |
|---|---|---|
Kitchen 4.62 × 2.77 m | Quartz CounterStainless Steel ApplWindow | Main |
Living Room 5.69 × 3.43 m | Juliette BalconyHardwood Floor | Main |
Dining Room 2.77 × 2.34 m | Hardwood Floor | Main |
Primary Bedroom 5.82 × 3.3 m | Hardwood Floor3 Pc EnsuiteLarge Closet | Upper |
Bedroom 2 4.47 × 2.74 m | Hardwood FloorWindowCloset | Upper |
Bedroom 3 3.38 × 2.97 m | Hardwood FloorWindowCloset | Upper |
Client Remarks
Welcome to this desirable end-unit semi-detached home, thoughtfully renovated from top to bottom! Approximately 2000 Sq Ft of total living space in a quiet, family friendly complex. Featuring new flooring, pot lights, smooth ceilings and a modern kitchen complete with stainless steel appliances, quartz countertops, and ample cupboard space. The open-concept living and dining area provides a spacious, contemporary feel, perfect for entertaining. With 3 bedrooms and 3 bathrooms, this home is designed for comfort and functionality. Escape to your large primary retreat, a sun-filled oasis with large windows and boasts a stunning 3-piece ensuite, while the two additional bedrooms are all bathed in natural light. The above-ground basement provides a versatile living space with a walk-out to a private patio, surrounded by mature trees, and includes garage access. This functional lower level can serve as a family room, home office, kids play area or additional bedroom. Enjoy your own private green space in a quiet, tucked-away neighbourhood. Ideally located close to parks, schools, golf courses, Costco and easy access to TTC, highways and the airport. This move-in ready gem offers style, comfort and convenience - Don't miss your chance to call it home. **EXTRAS** Newly renovated from top to bottom and not occupied after renovation. Maintenance Fees Incl. Roof, Windows and driveway snow removal & Bell unlimited 1.5G Fibe Internet & Bell Fibe TV)
About This Property
35 Maple Branch Path, Etobicoke, M9P 3T4
Home Overview
Basic Information
Walk around the neighborhood
35 Maple Branch Path, Etobicoke, M9P 3T4
Shally Shi
Sales Representative, Dolphin Realty Inc
English, Mandarin
Residential ResaleProperty ManagementPre Construction
Mortgage Information
Estimated Payment
$0 Principal and Interest
 Walk Score for 35 Maple Branch Path
Walk Score for 35 Maple Branch Path

Book a Showing
Tour this home with Shally
Frequently Asked Questions
Can't find what you're looking for? Contact our support team for more information.
Check out 100+ listings near this property. Listings updated daily
See the Latest Listings by Cities
1500+ home for sale in Ontario

Looking for Your Perfect Home?
Let us help you find the perfect home that matches your lifestyle
