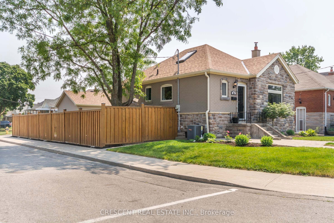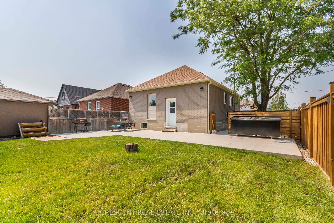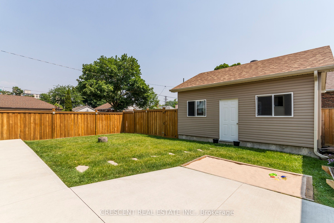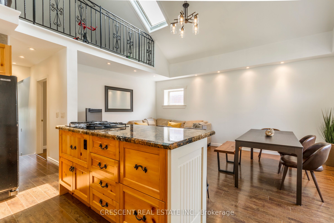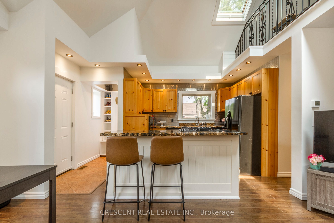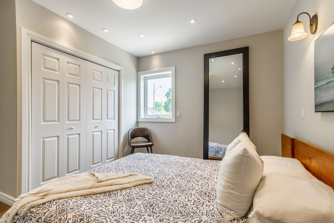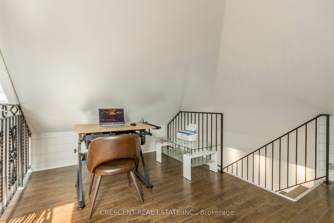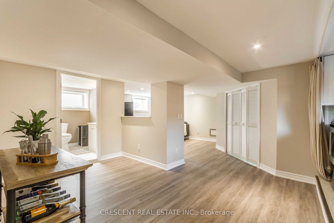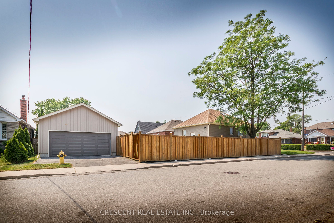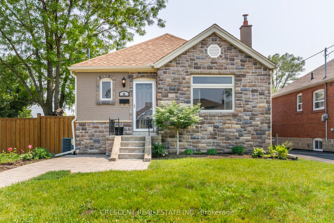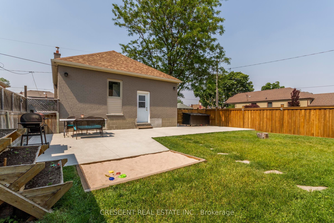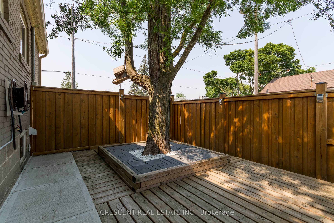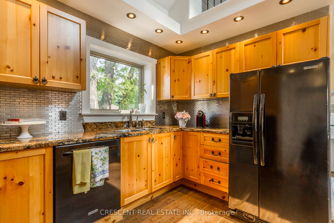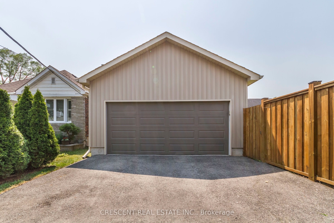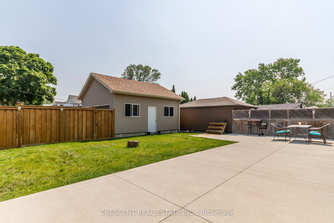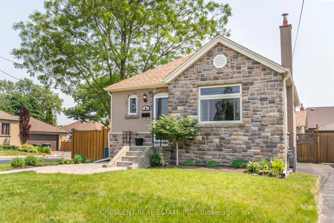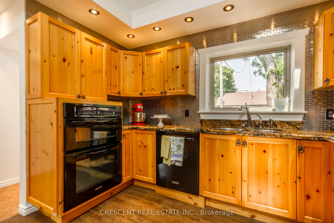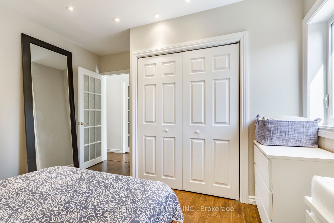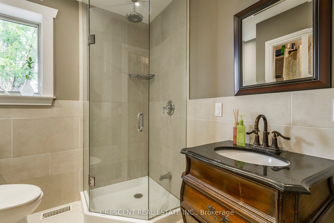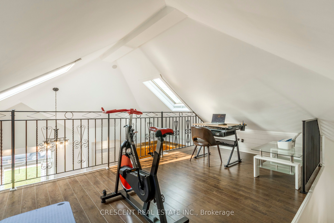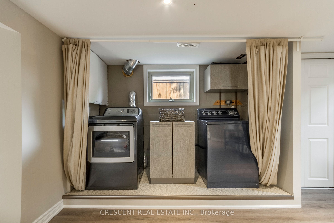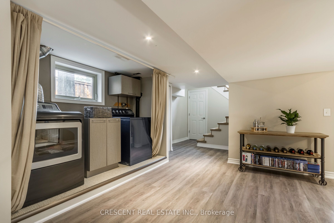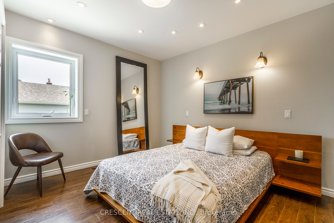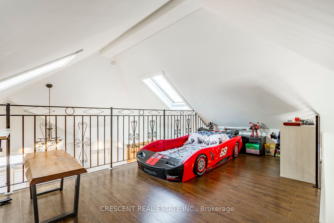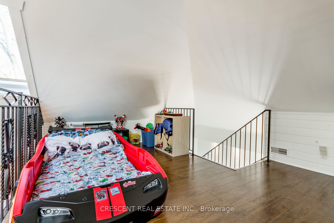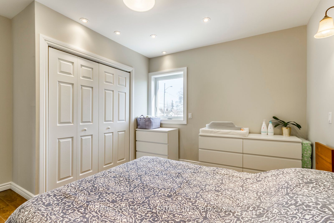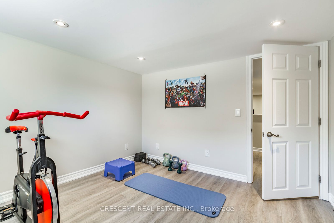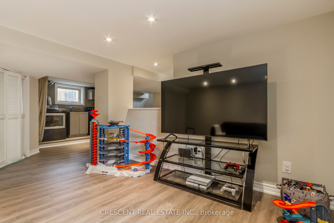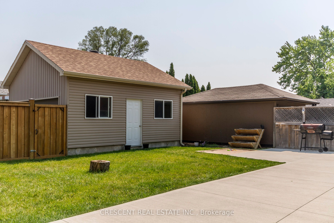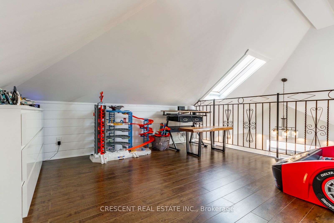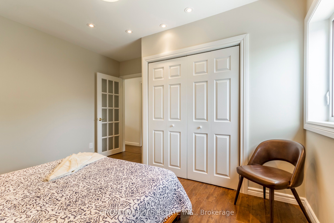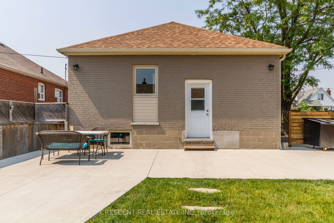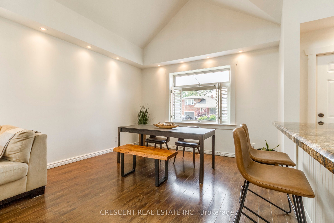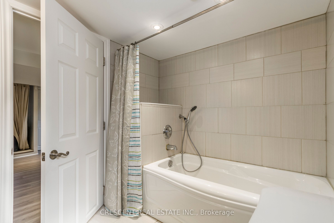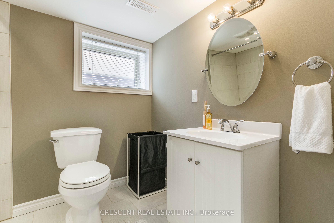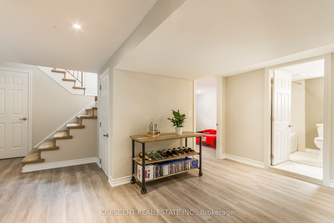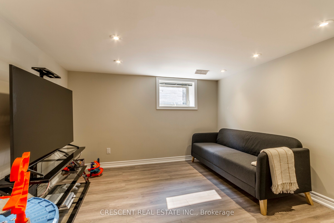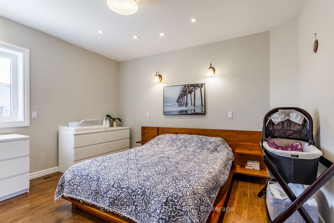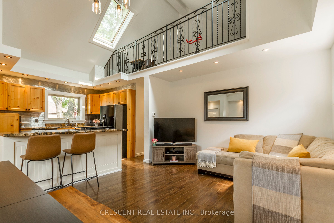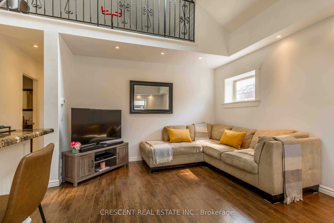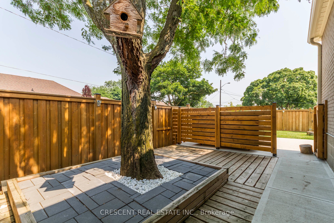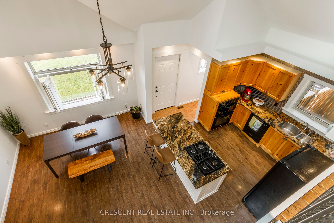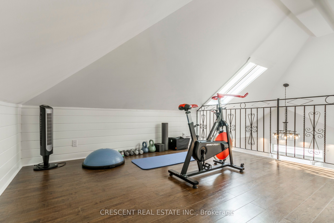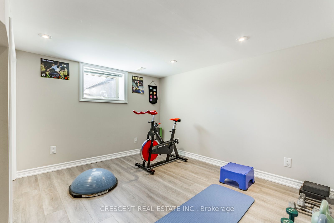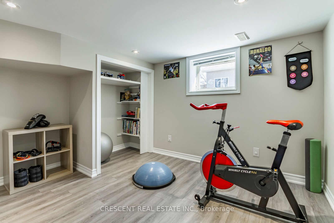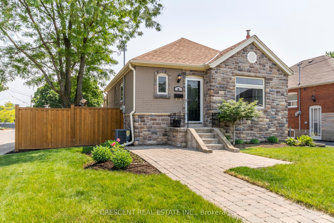
$1,089,000
Est. Payment
$4,159/mo*
*Based on 20% down, 4% interest, 30-year term
Listed by CRESCENT REAL ESTATE INC.
Detached•MLS #W12054750•Sold Conditional
Room Details
| Room | Features | Level |
|---|---|---|
Living Room 3.8 × 3.48 m | SkylightHardwood FloorCombined w/Kitchen | Main |
Dining Room 3.8 × 2.09 m | Large WindowHardwood FloorCombined w/Living | Main |
Kitchen 3.45 × 3.18 m | SkylightB/I AppliancesCentre Island | Main |
Primary Bedroom 3.77 × 3.73 m | WindowLarge ClosetHardwood Floor | Main |
Bedroom 3.7 × 3.33 m | WindowClosetVinyl Floor | Basement |
Client Remarks
This is your opportunity to own a one-of-a-kind corner lot detached home w/unique loft space overlooking the open concept Living/Dining/Kitchen area in beautiful Rockcliffe-Smythe. You'll love the bright & spacious Main Floor layout w/towering 16' ceilings, pot lights throughout, two skylights & gourmet kitchen with island, perfect for entertaining guests or enjoying family meals. A Primary Bedroom w/large closet & a sleek 3-piece Bathroom w/heated floor round out the Main Floor beautifully. The Loft space serves many purposes - exercise, study, office, bedroom, family entertainment, studio, playroom, or extra storage - ideal for a growing family. The Basement offers incredible versatility, featuring lots of storage space, an additional Bedroom, & a large rec area perfect for cozy family movie nights or a kids' play zone. Outside, this impressive corner lot boasts a spacious backyard w/patio for summer BBQs, outdoor dining, & space for children to play safely. The large double garage provides room for vehicles, tools, bikes, or can be converted into a home gym or workshop. An additional two parking spots in the driveway make this home even more functional for families w/multiple drivers or guests. This vibrant community is perfect for first-time homebuyers looking to settle in a family-friendly area surrounded by nature & modern conveniences. Steps from parks, green space, & trails, including Smythe Park & Outdoor Pool, Lambton Golf, & the Humber River Trail, this property is situated for weekend strolls, cycling, & family outings. Enjoy a fantastic selection of restaurants, cafés, & shops along Jane & Dundas, w/the trendy Junction just minutes away for more shopping & dining options. Schools, libraries, & rec centers nearby make this a wonderful place to raise kids, while transit access & major highways ensure an easy commute to downtown. Don't miss this rare opportunity to own a stylish, well-located home designed for comfort, convenience & modern family living!
About This Property
35 Ellins Avenue, Etobicoke, M6N 2A6
Home Overview
Basic Information
Walk around the neighborhood
35 Ellins Avenue, Etobicoke, M6N 2A6
Shally Shi
Sales Representative, Dolphin Realty Inc
English, Mandarin
Residential ResaleProperty ManagementPre Construction
Mortgage Information
Estimated Payment
$0 Principal and Interest
 Walk Score for 35 Ellins Avenue
Walk Score for 35 Ellins Avenue

Book a Showing
Tour this home with Shally
Frequently Asked Questions
Can't find what you're looking for? Contact our support team for more information.
See the Latest Listings by Cities
1500+ home for sale in Ontario

Looking for Your Perfect Home?
Let us help you find the perfect home that matches your lifestyle
